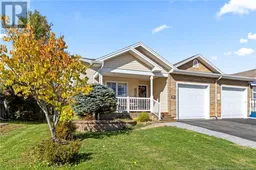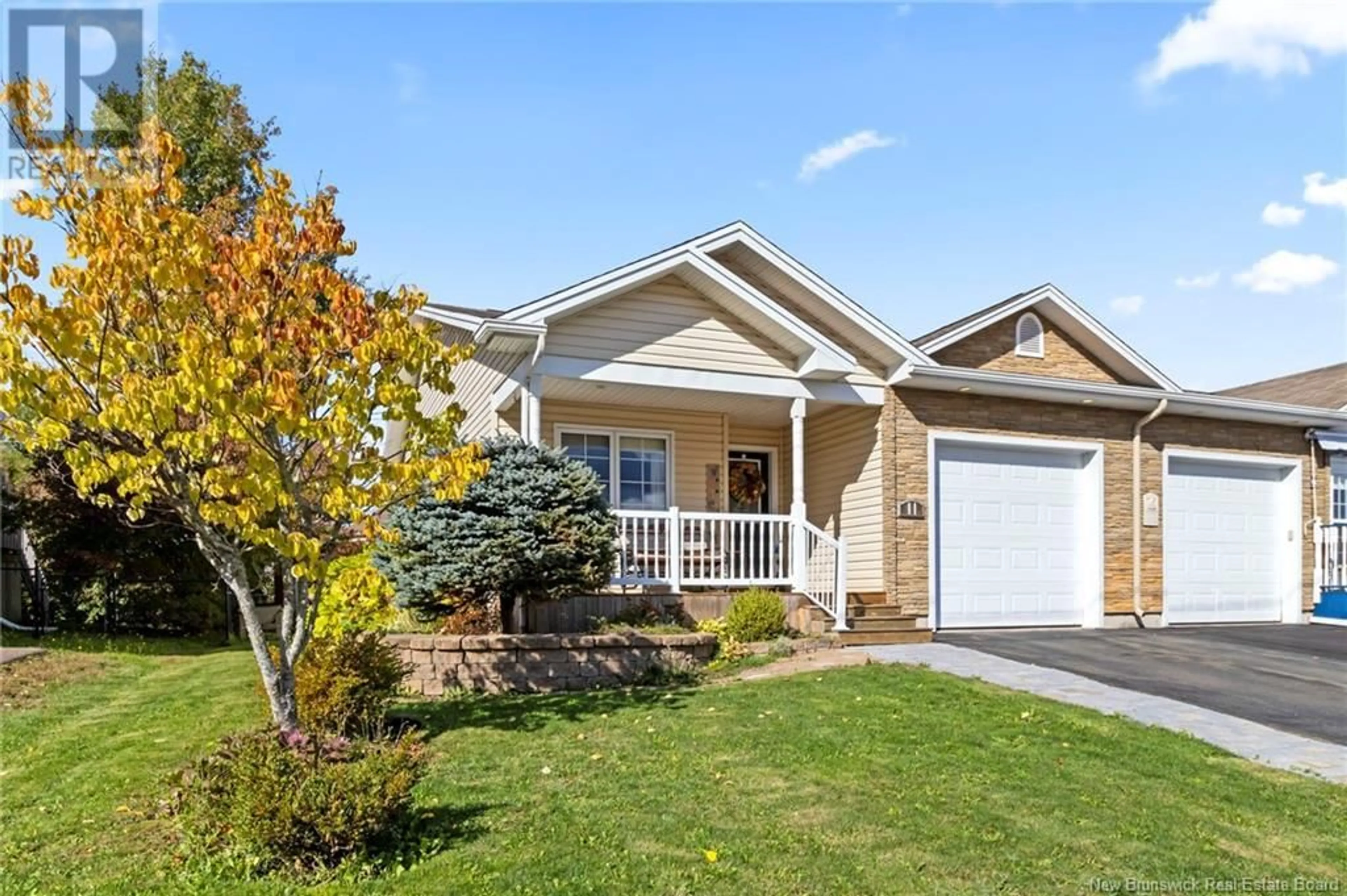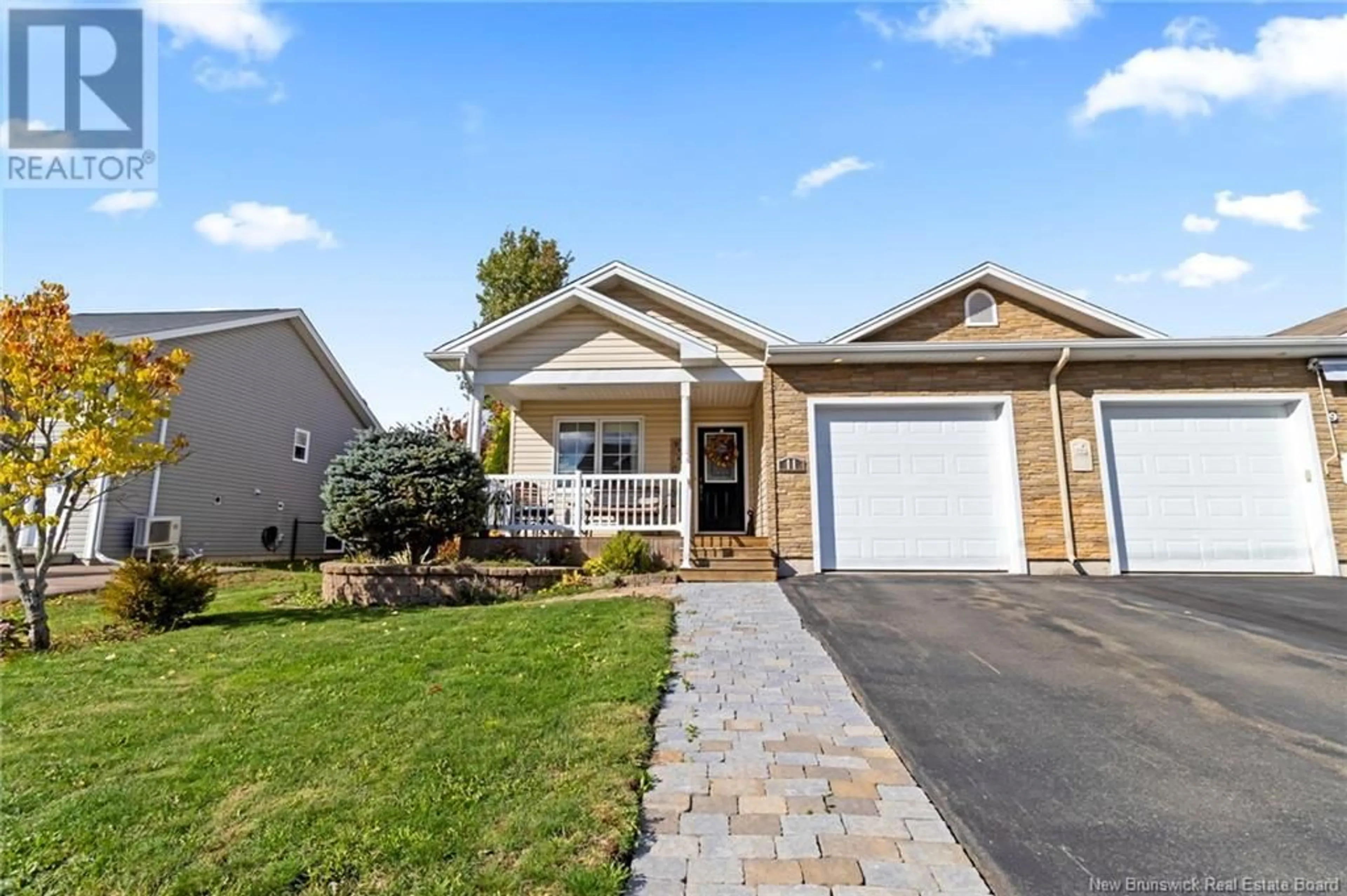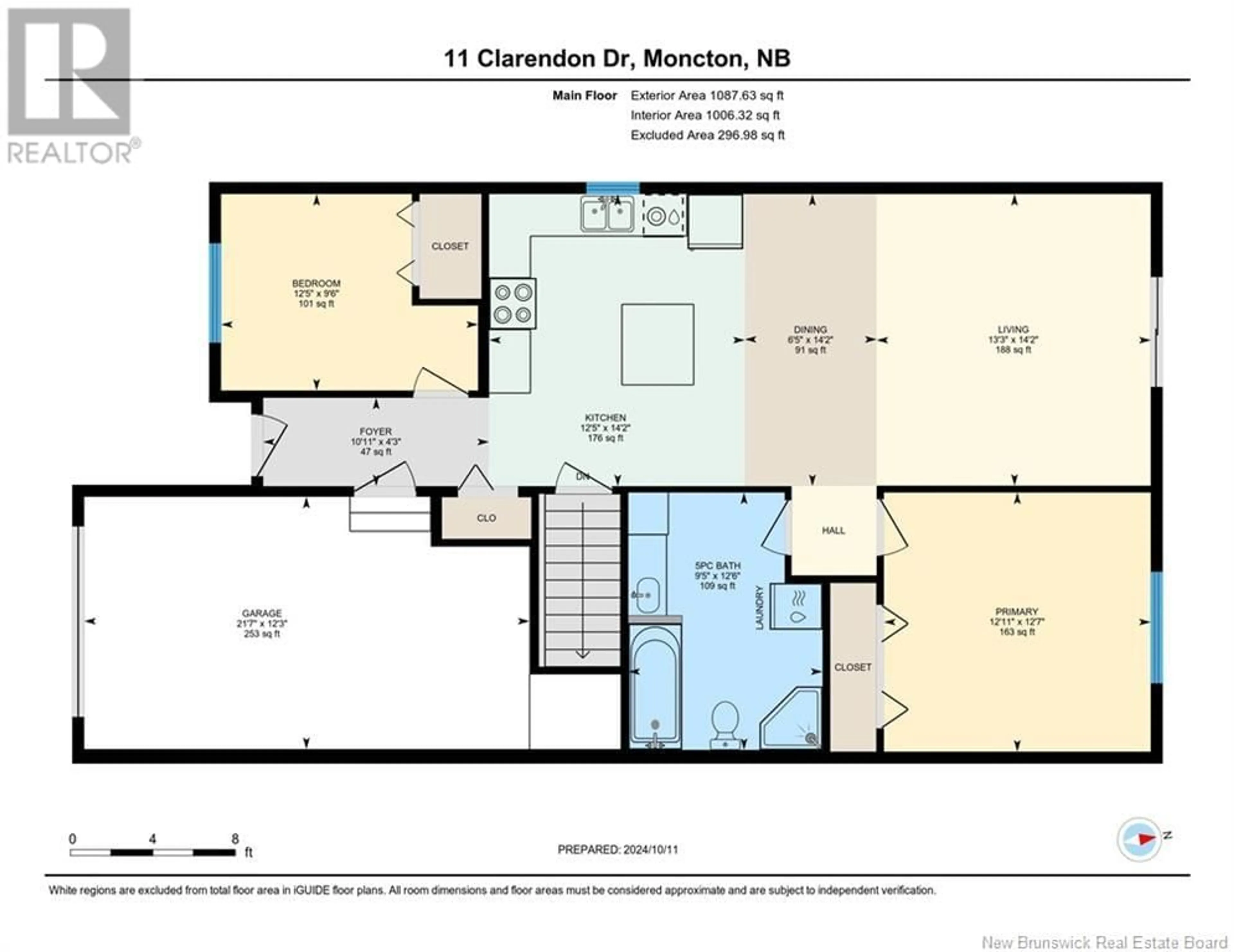11 Clarendon Drive, Moncton, New Brunswick E1G0M8
Contact us about this property
Highlights
Estimated ValueThis is the price Wahi expects this property to sell for.
The calculation is powered by our Instant Home Value Estimate, which uses current market and property price trends to estimate your home’s value with a 90% accuracy rate.Not available
Price/Sqft$358/sqft
Est. Mortgage$1,674/mo
Tax Amount ()-
Days On Market8 days
Description
PRIME LOCATION // CLOSE TO ALL AMENITIES // PRIDE OF OWNERSHIP OFFERING GREAT VALUE // FULLY FINISHED BASEMENT // 4 BEDROOMS + 2 FULL BATHS // WALKING TRAIL and MORE !!! Welcome to 11 Clarendon Drive. This charming Family Home is located in a Prime North End Location and is Move-In Ready and waiting just for you ! This beautifully maintained four bedroom home is located in the highly sought-after Greater Moncton North End. Nestled in a family-friendly neighbourhood, this spacious property boasts pride of ownership throughout.Featuring an open concept and inviting layout, this home offers ample living space, including a fully finished basement perfect for entertaining or creating additional living space. The homes meticulous upkeep ensures its truly turn-key and ready to move in, making your transition seamless.Conveniently located close to all amenities, including schools, shopping centres, parks, and more, this property combines comfort with convenience, making it the perfect choice for families looking for a welcoming community. Don't delay and call today for more information or to book a private showing ! (id:39198)
Property Details
Interior
Features
Exterior
Features
Property History
 50
50


