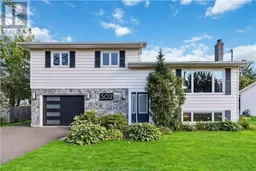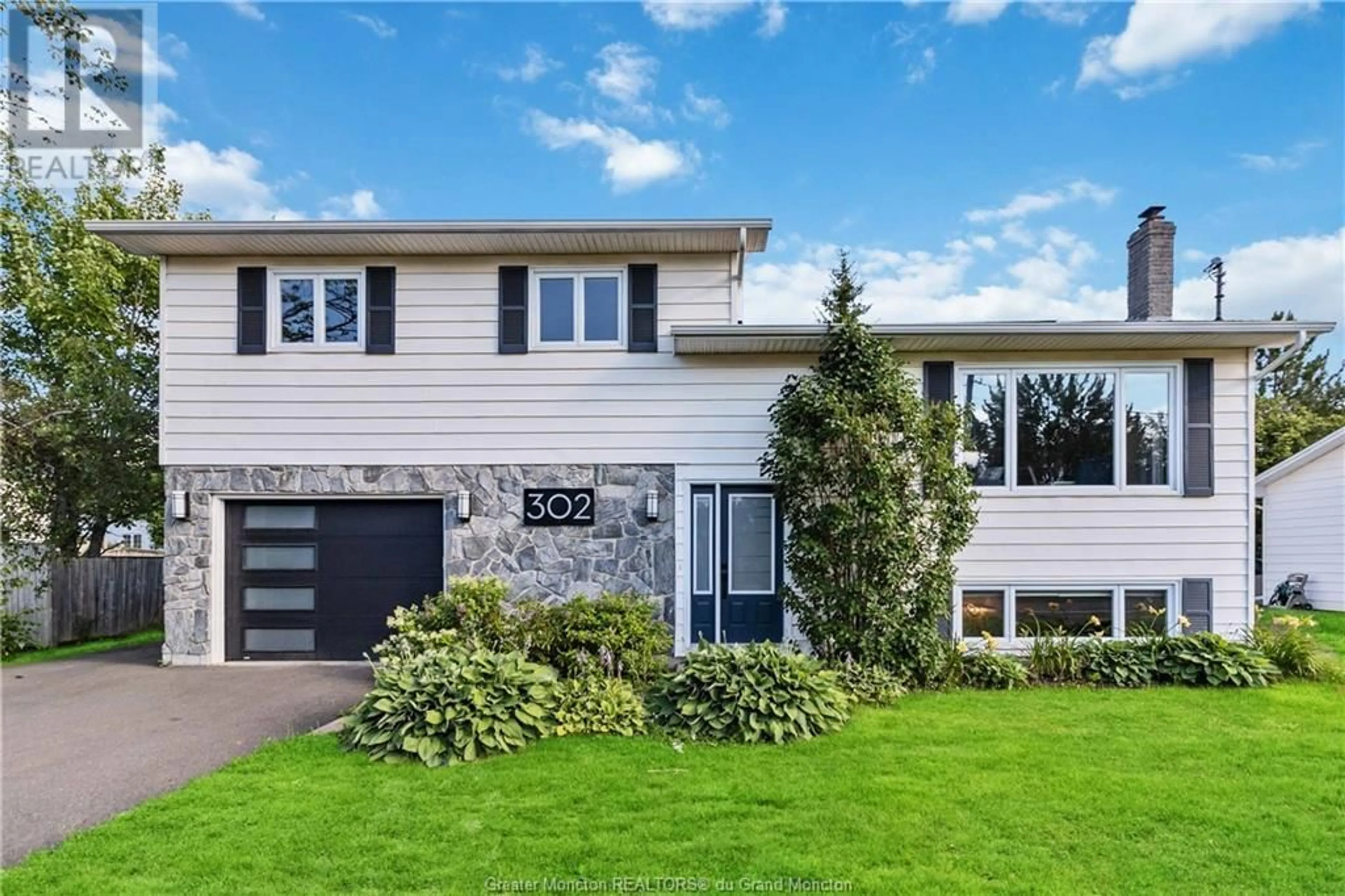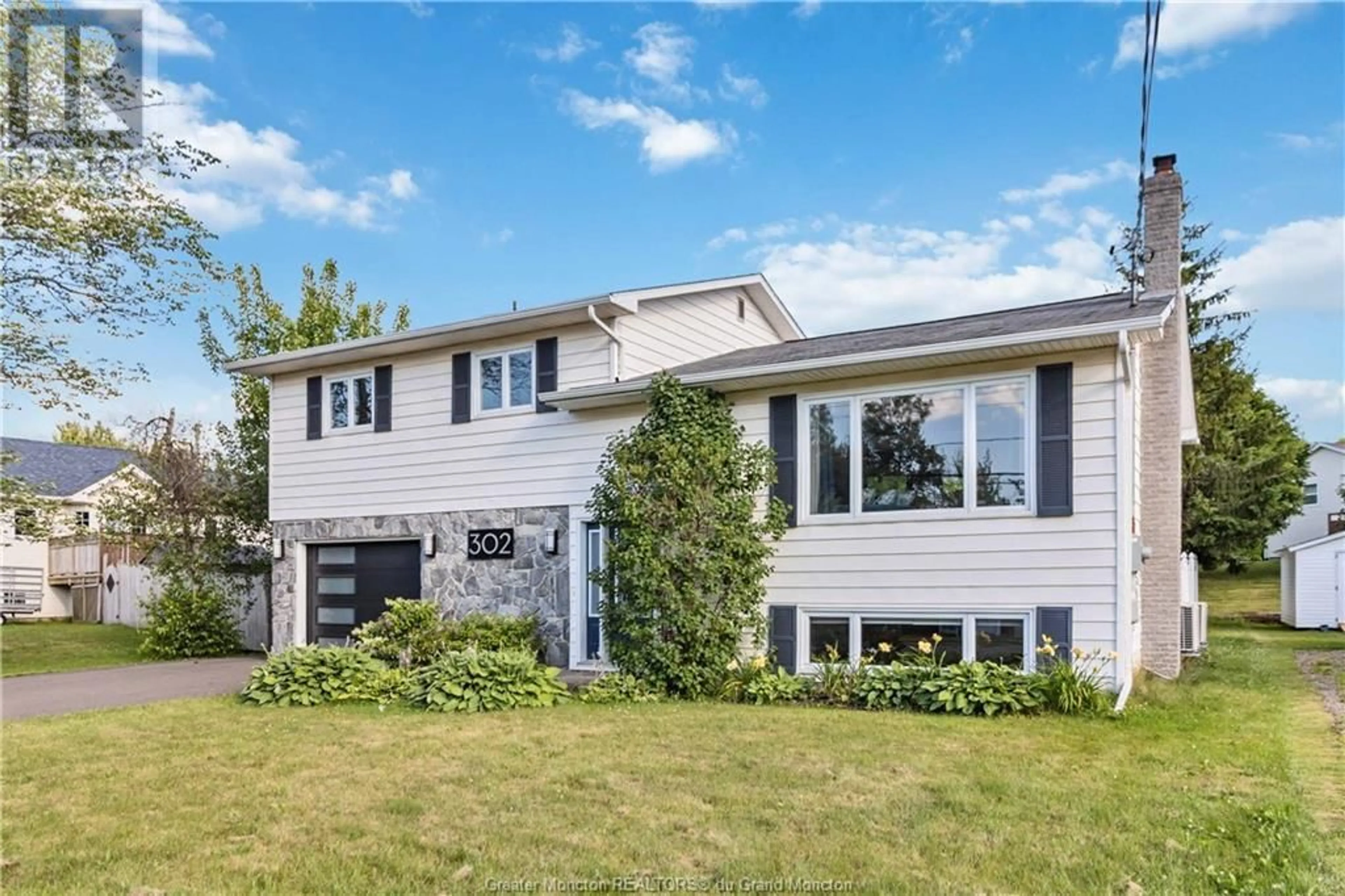302 Chartersville Road, Dieppe, New Brunswick E1A5A1
Contact us about this property
Highlights
Estimated ValueThis is the price Wahi expects this property to sell for.
The calculation is powered by our Instant Home Value Estimate, which uses current market and property price trends to estimate your home’s value with a 90% accuracy rate.Not available
Price/Sqft$354/sqft
Est. Mortgage$2,057/mth
Tax Amount ()-
Days On Market1 day
Description
Welcome to this beautifully remodelled 4-level split home, featuring 4 bedrooms and 2 full bathrooms. As you enter the main level, you'll be greeted by a spacious and inviting kitchen with lots of cabinets, a large island with a built-in sink and extra cupboards, providing plenty of room for meal preparation and entertaining. The adjacent cozy living room is perfect for relaxing with family and friends, featuring a charming electric fireplace. On the lower level, you'll find a comfortable family room ideal for movie nights or casual gatherings. This level also includes a 3-pcs bathroom and a good-sized bedroom. On the upper level, there's 3 additional bedrooms and a 4-piece bathroom. The stunning backyard is designed for both relaxation and entertainment, featuring extensive decking that provides multiple sitting areas. Whether youre enjoying a morning coffee or hosting a summer barbecue, this backyard is sure to impress. The addition of a hot tub offers a perfect spot to unwind and soak in the tranquility of your private oasis. The entire backyard is enclosed with a vinyl fence, providing both security and privacy for your family and pets. Located in a desirable neighbourhood, this home offers convenient access to local amenities, schools, parks, and shopping centers, making it an ideal choice for those seeking both comfort and convenience. (id:39198)
Upcoming Open House
Property Details
Interior
Features
Second level Floor
Dining room
7'7'' x 12'10''Kitchen
21'0'' x 11'1''Living room
13'7'' x 12'10''Exterior
Features
Property History
 48
48

