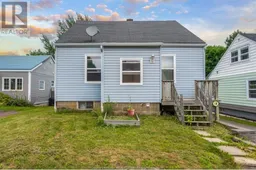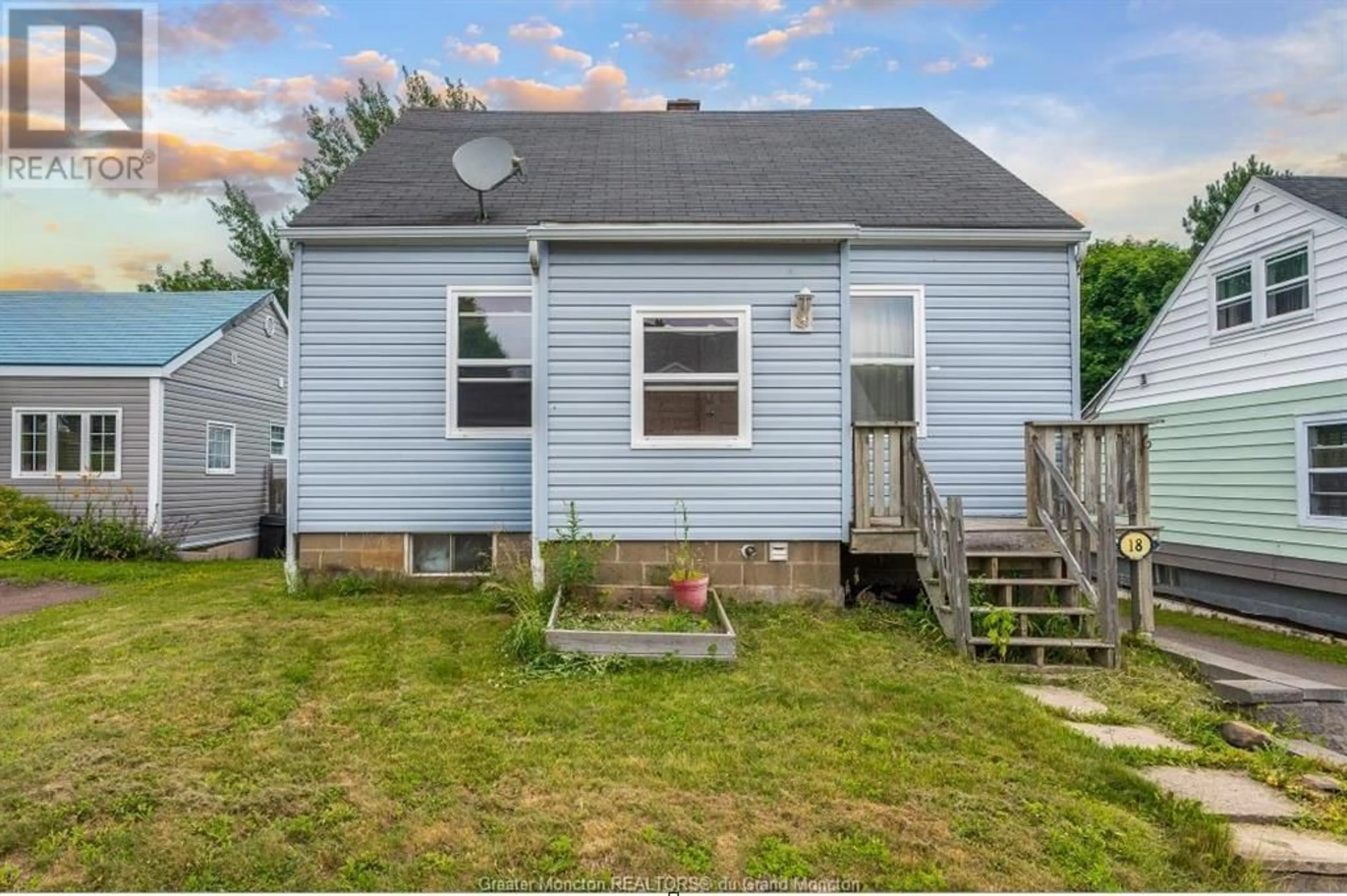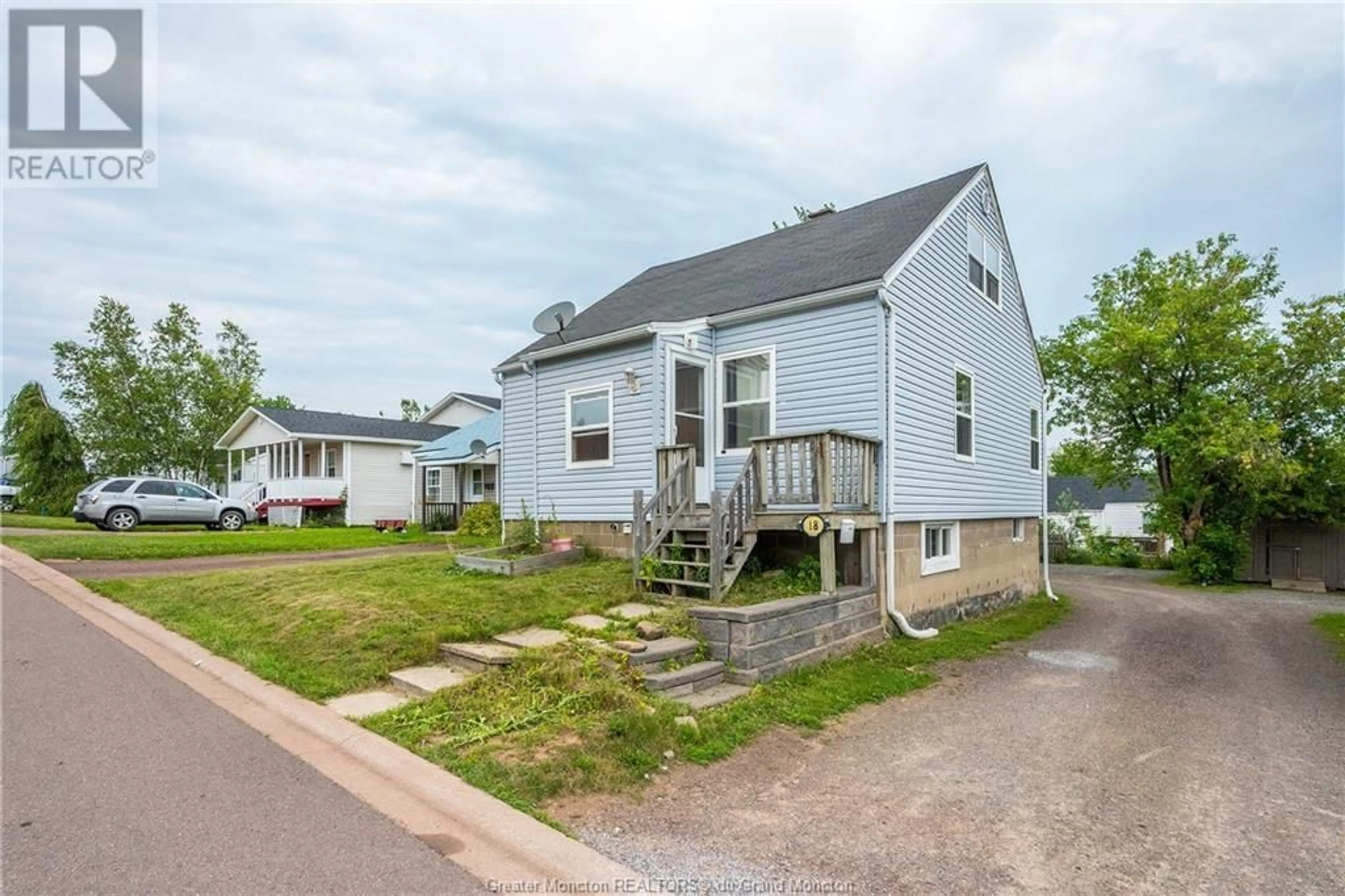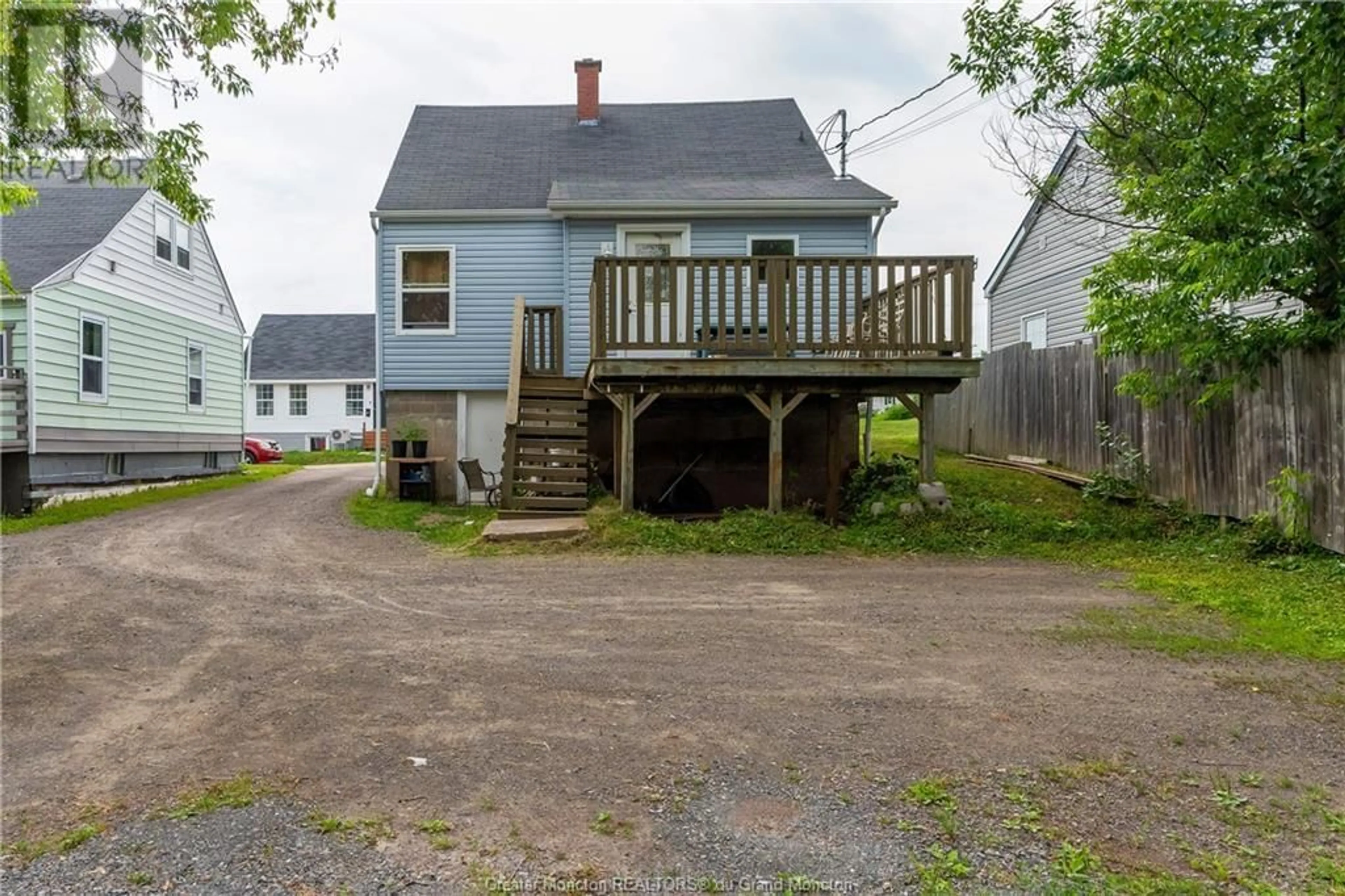18 Tower Drive, Dieppe, New Brunswick E1A2G5
Contact us about this property
Highlights
Estimated ValueThis is the price Wahi expects this property to sell for.
The calculation is powered by our Instant Home Value Estimate, which uses current market and property price trends to estimate your home’s value with a 90% accuracy rate.Not available
Price/Sqft$440/sqft
Est. Mortgage$1,417/mth
Tax Amount ()-
Days On Market1 day
Description
**An investor's Dream Rental Unit (s) **. Located just off a Main Road in Dieppe, this spacious home offers versatile living arrangements across its multiple levels. The main level features a generous living and dining area, complemented by a functional kitchen and two well-appointed bedrooms. Upstairs, two additional bedrooms boast original hardwood floors, adding character and charm to the space. The basement is fully utilized as a rented apartment, complete with its own separate entrance for privacy and convenience. Inside, residents or tenants enjoy a comfortable living and dining area, a fully equipped kitchen, a bathroom, and two more bedrooms. A shared laundry room is conveniently situated at the entrance to the apartment. Outside, a very large deck provides ample space for outdoor gatherings and offers a sense of privacy. Parking is plentiful, accommodating multiple vehicles comfortably. The basement apartment is on a 1 year lease. This lease expires March 1st 2025. (id:39198)
Property Details
Interior
Features
Second level Floor
Bedroom
Bedroom
Exterior
Features
Property History
 29
29


