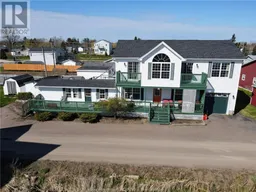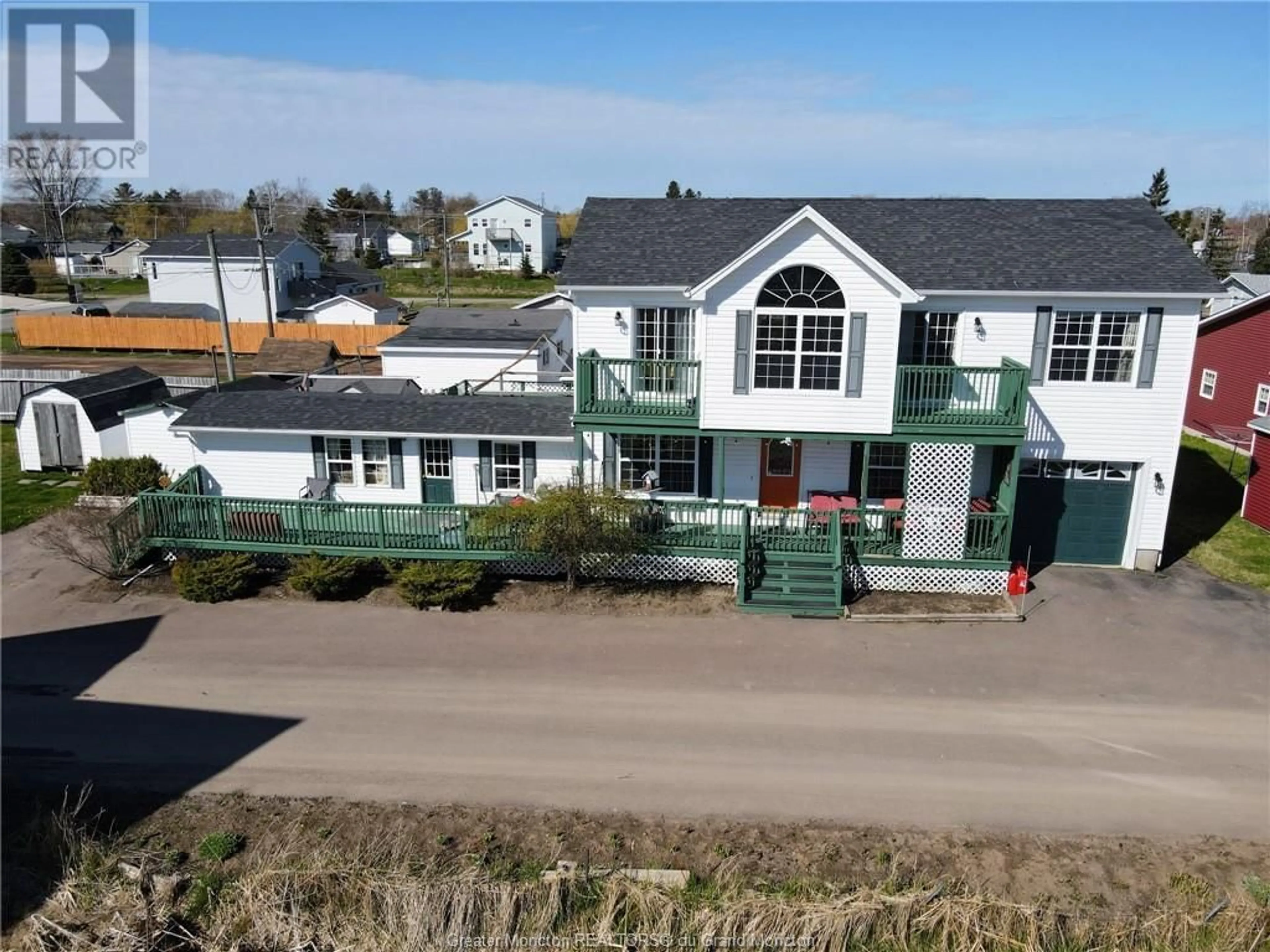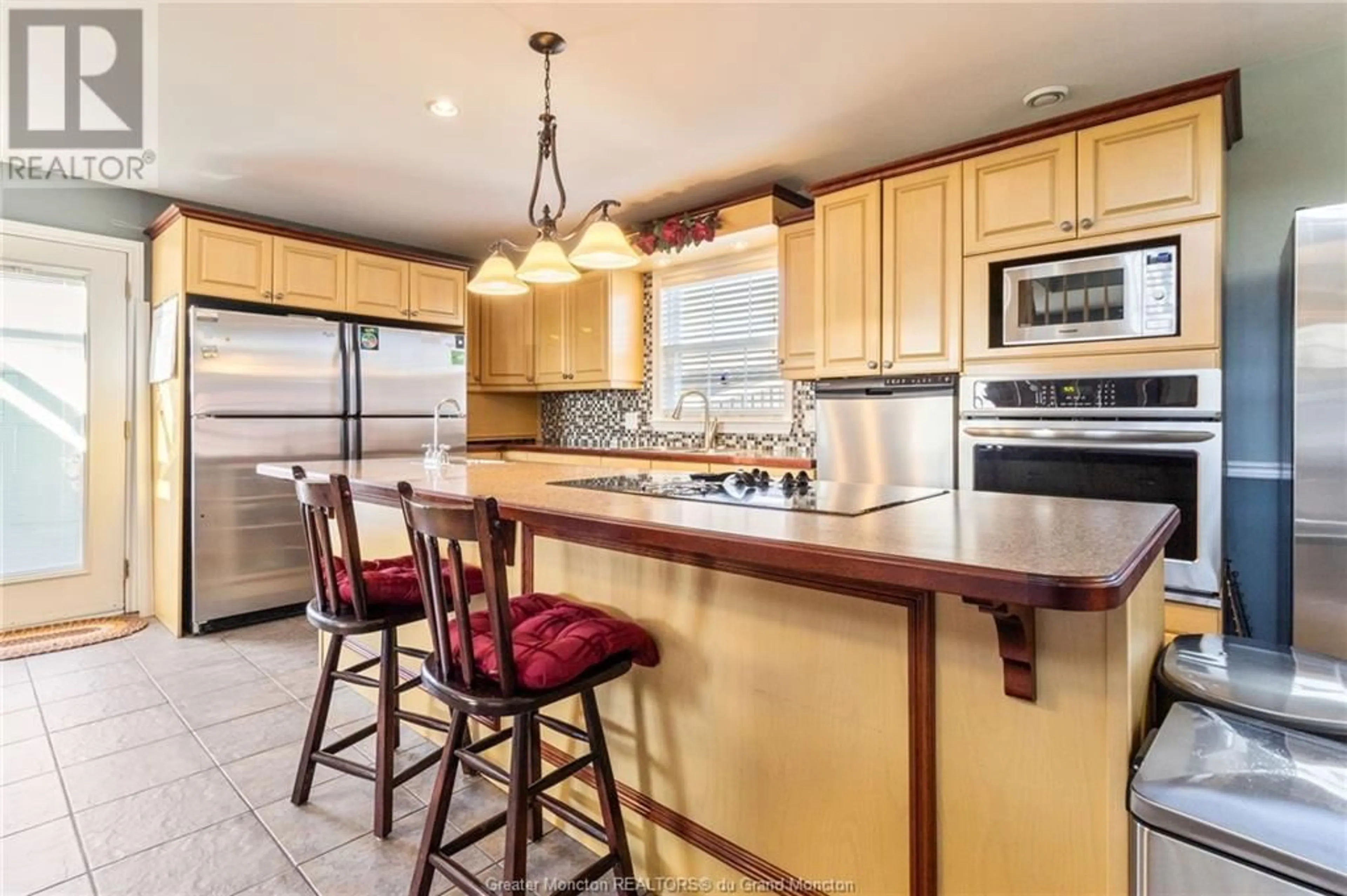36 Millock Avenue, Pointe-Du-Chêne, New Brunswick E4P4R1
Contact us about this property
Highlights
Estimated ValueThis is the price Wahi expects this property to sell for.
The calculation is powered by our Instant Home Value Estimate, which uses current market and property price trends to estimate your home’s value with a 90% accuracy rate.Not available
Price/Sqft$205/sqft
Est. Mortgage$2,276/mth
Tax Amount ()-
Days On Market1 day
Description
Welcome to 36 Millock Ave, Pointe-du-Chêne, NB, boasting an exquisite property complete with an In-Law Suite, mere minutes away from the renowned Parlee Beach Provincial Park! Whether you envision it as your dream family cottage, year-round residence, or a lucrative Airbnb investment, this home promises versatility and charm. Positioned just a short stroll from the marina and dining options at the Pointe-du-Chêne Wharf, it epitomizes seaside living at its finest. The main home features an inviting open living room, a spacious kitchen with a 10ft island, heated tile floors, and modern appliances, a dining room, a bedroom, a full bath and a 2pc bath with laundry. Upstairs, discover a large primary bedroom with a walk-in tub, two additional bedrooms, family room, two more full bathrooms, and a sunroom. The fully furnished in-law suite with a mini split presents an eat-in kitchen, two bedrooms, and a full bath with a spa tub, offering excellent rental potential at $1,200 a week during the summer season. Enjoy outdoor living with patios surrounding the property. The main home boasts hardwood flooring throughout, heated bathroom floors except for the laundry room, a convenient stairlift, 3 mini split heat pumps, an attached 116 x 19 single car garage, 2 storage sheds, and is generator ready. Plus, the roof shingles are approximately 4 years old. This property is a hidden gem and priced below assessment, making it an incredible opportunity not to be missed! Opportunity is knocking! (id:39198)
Property Details
Interior
Features
Main level Floor
Living room
10'10'' x 13'5''Kitchen
14'7'' x 11'0''Bedroom
11'0'' x 9'0''Dining room
14'7'' x 9'0''Exterior
Features
Property History
 50
50

