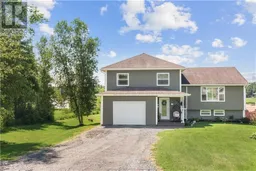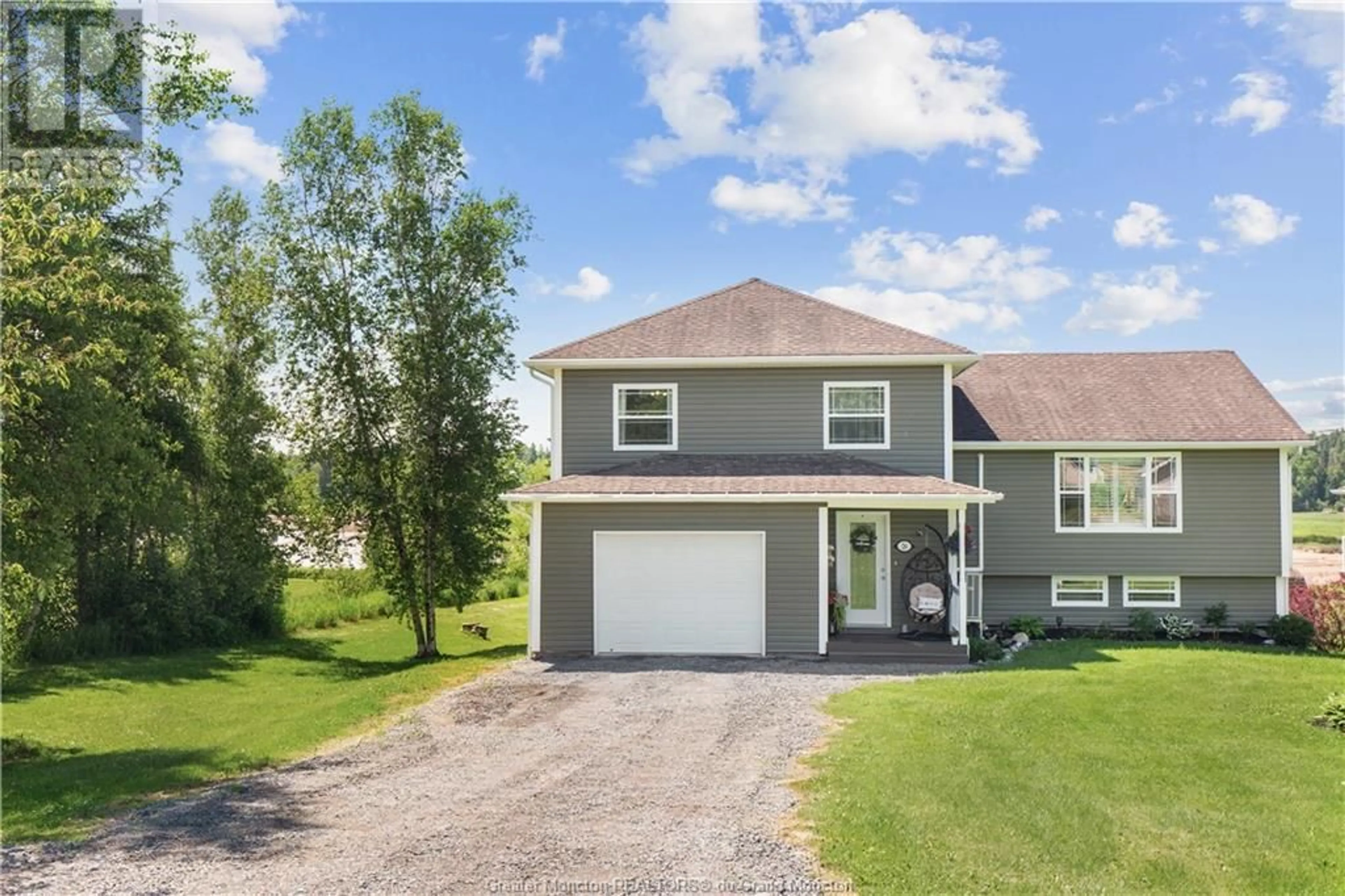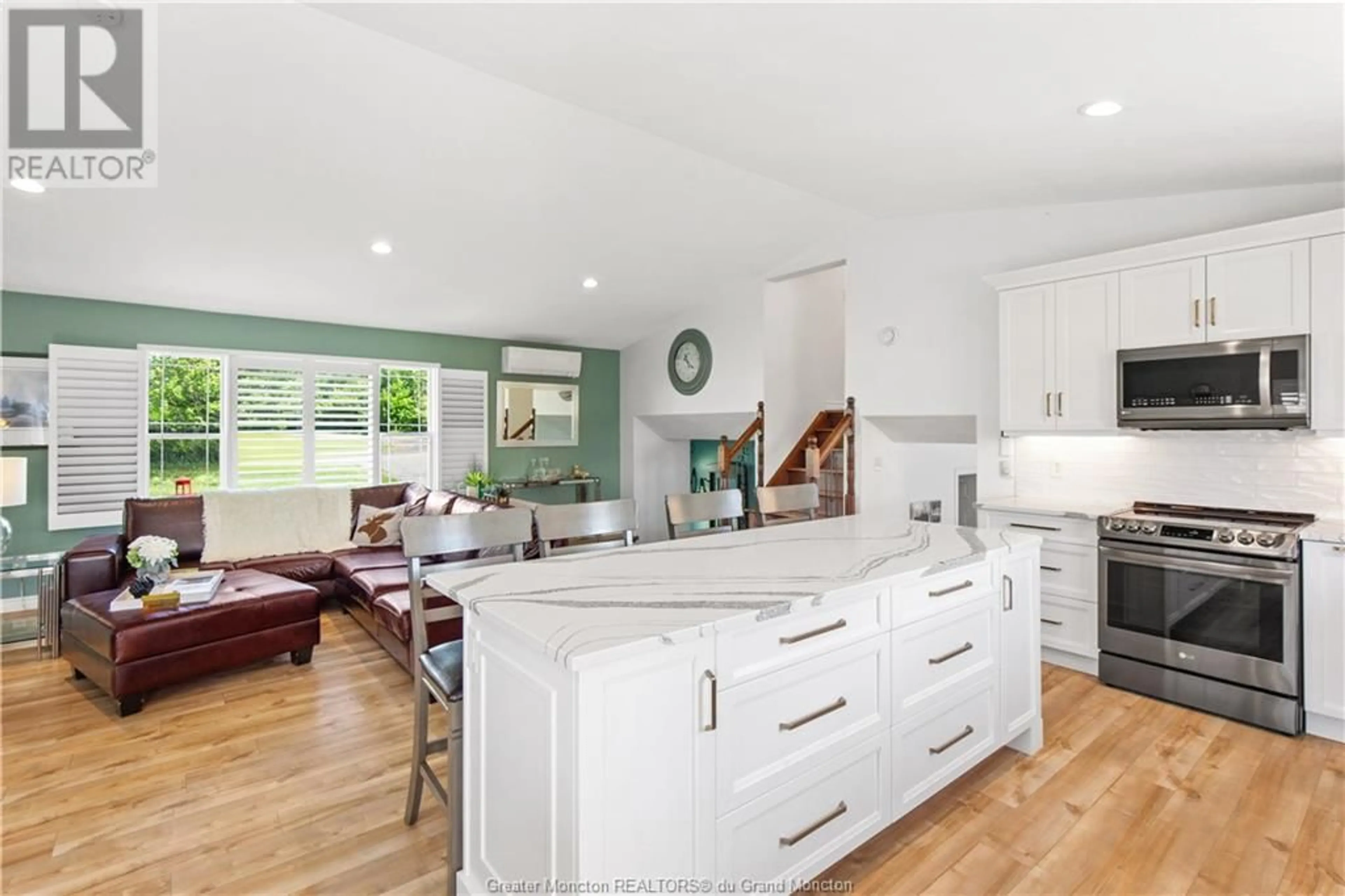26 Green Briar DR, Boundary Creek, New Brunswick E1G4B4
Contact us about this property
Highlights
Estimated ValueThis is the price Wahi expects this property to sell for.
The calculation is powered by our Instant Home Value Estimate, which uses current market and property price trends to estimate your home’s value with a 90% accuracy rate.Not available
Price/Sqft$277/sqft
Est. Mortgage$2,147/mo
Tax Amount ()-
Days On Market156 days
Description
This home is the definition of a haven: THE place to gather, adventure and linger in the calm that only nature can provide. Enjoy the special views that living on the Riverfront brings, even seeing the occasional surfer riding the tidal bore! Spacious, bright, open w/ cathedral ceilings, upgraded, clean, climate controlled w/ 3 mini splits & efficient & beautiful custom california shutters; and wait, there's more: a whole home industrial-grade reverse osmosis system that is not only efficient & also guarantees crystal clear water from well to ALL taps & appliances. Find one wow after another in this 4-level side split w/ a welcoming foyer, open living, dining & kitchen complete w/ limited edition Annica Cambria Quartz countertops w/ lifetime warranty leading onto the inviting large deck. Three large bedrooms, primary w/ access to the full family bathroom. Main level has an entry from the garage & laundry room w/ half bath & great extra space for an office/flex/play room. Find a 4th bedroom in the very bright WALKOUT basement w/ large windows (door leading outside is in storage room). Summer is happening at your house w/ a bonfire area & a 21 ft above-ground pool (6 years new!) & large shed/workshop next to it complete w/ bar area and wood stove. This nearly 1/2 acre property is sided by a Greenbelt & a 1 KM walking/dog trail. Feel extra secure with a generator panel as well. Order the stationary, this is IT. Call your favourite REALTOR® today for your private viewing. (id:39198)
Property Details
Interior
Features
Second level Floor
Kitchen
10.4 x 13.11Dining room
10.4 x 9.1Living room
14.10 x 20.1Exterior
Features
Property History
 47
47

