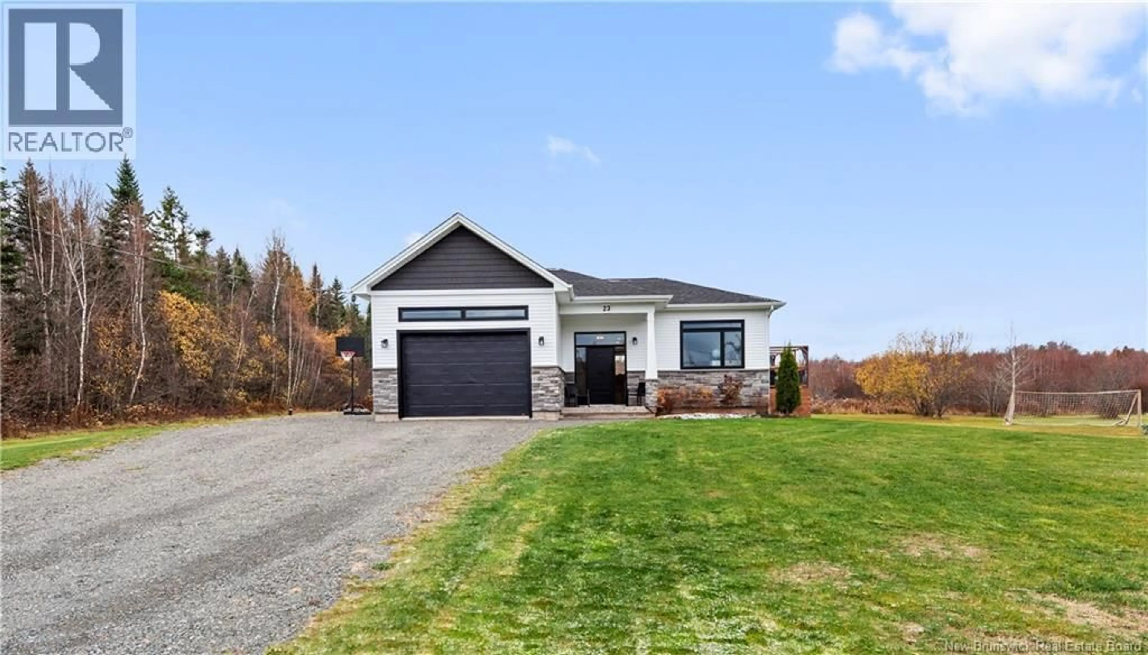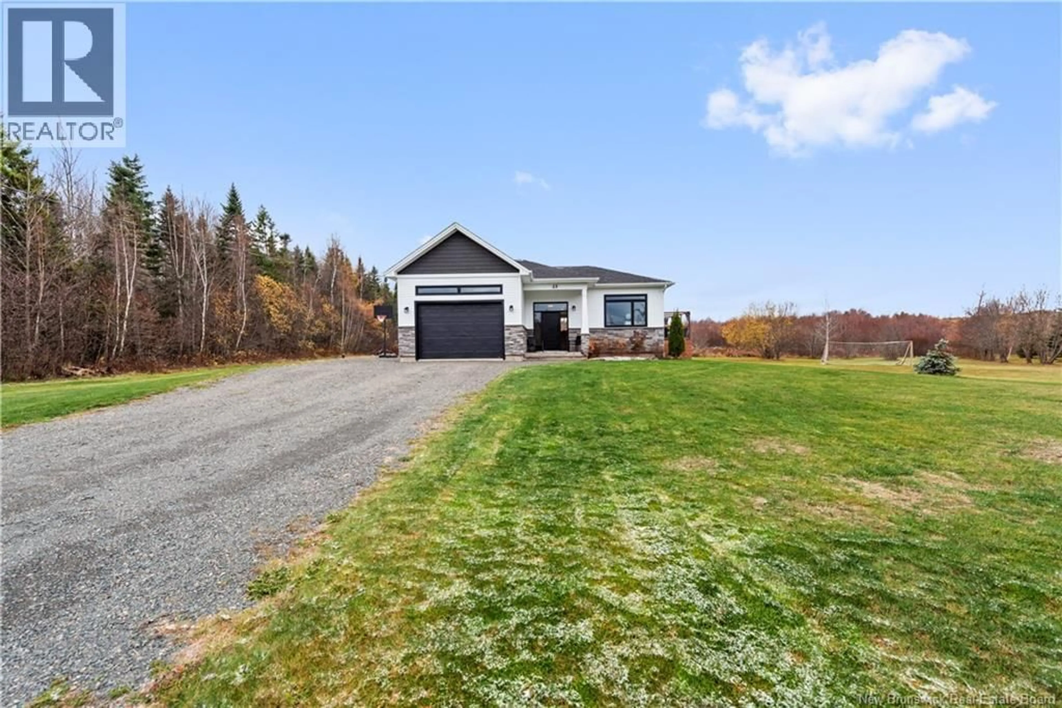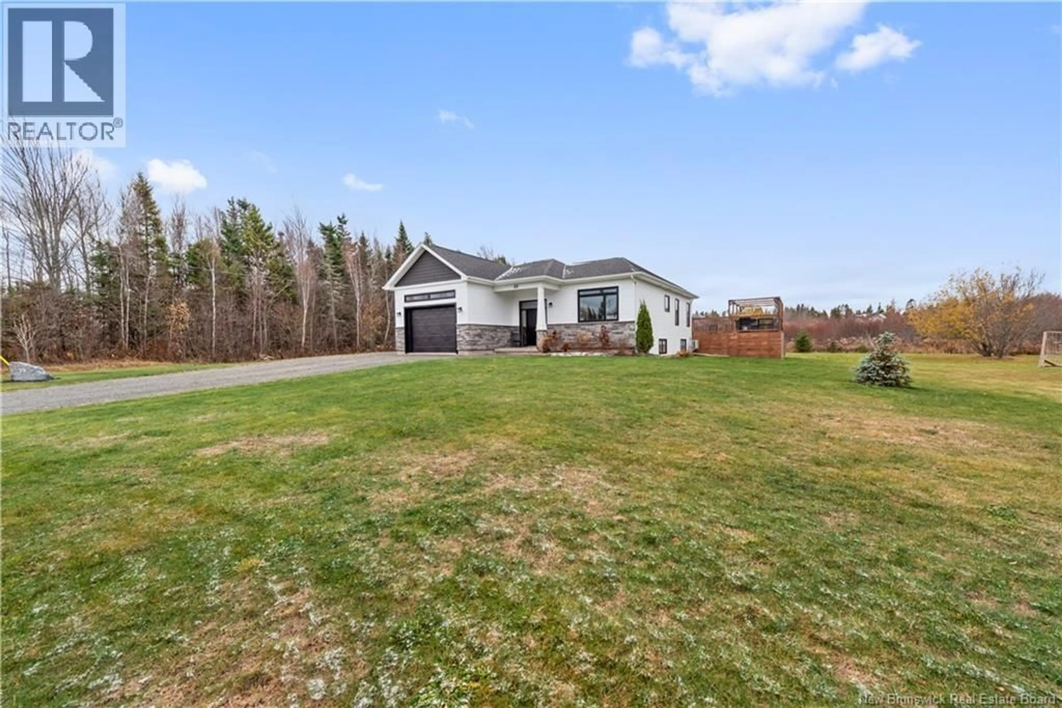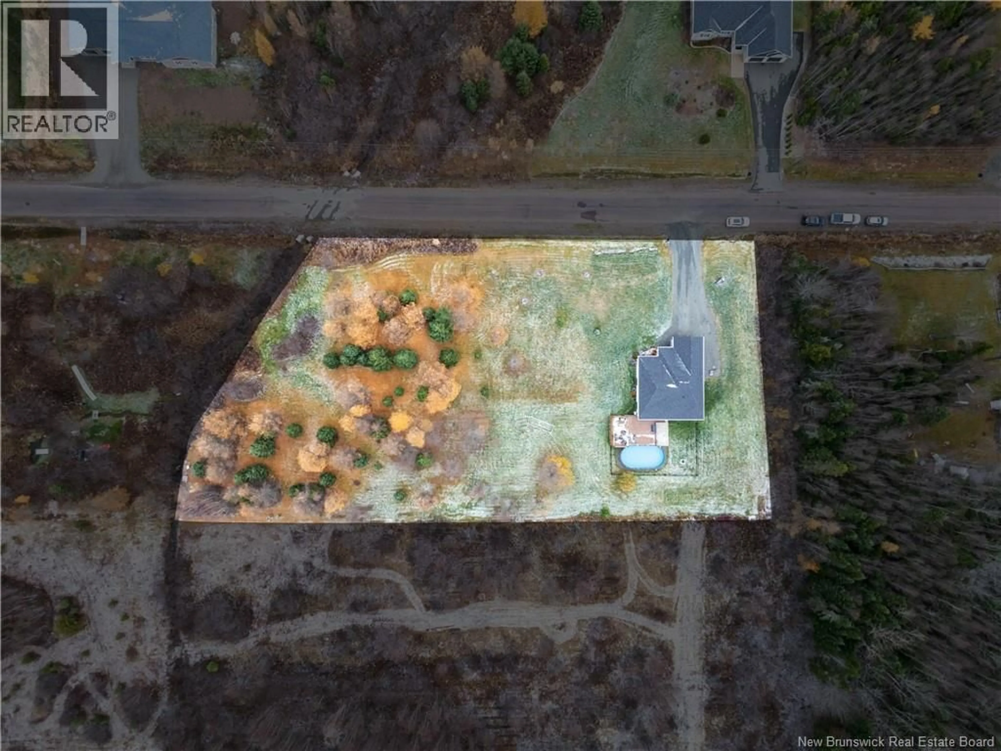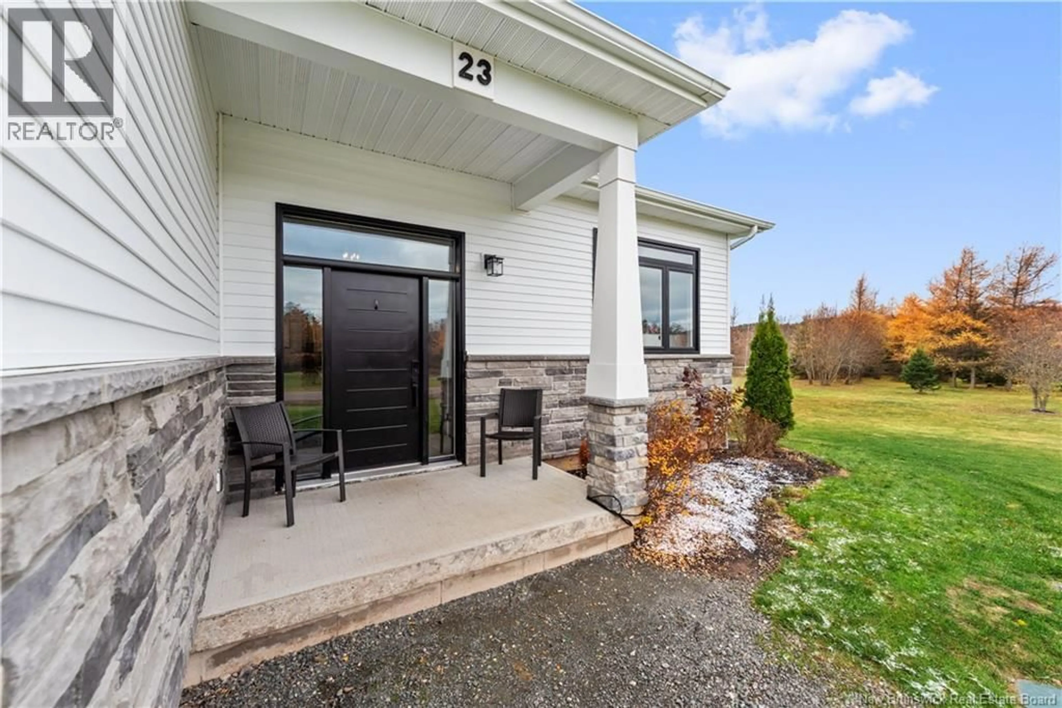23 FAWN CRESCENT, Lutes Mountain, New Brunswick E1G6C7
Contact us about this property
Highlights
Estimated valueThis is the price Wahi expects this property to sell for.
The calculation is powered by our Instant Home Value Estimate, which uses current market and property price trends to estimate your home’s value with a 90% accuracy rate.Not available
Price/Sqft$245/sqft
Monthly cost
Open Calculator
Description
Welcome to this beautiful 5-year-old property nestled in a peaceful rural setting offering the perfect blend of country tranquility and modern convenience. Situated on a spacious 1.5-acre lot, this home provides plenty of room to relax, entertain, and enjoy the outdoors, all while being just minutes from major amenities. Step inside to discover a bright, open-concept layout featuring a spacious kitchen designed for both everyday living and entertaining. The heart of the home boasts a 7-foot island with quartz countertops, abundant cabinetry, and a walk-in pantry. The inviting living spaces are filled with natural light and feature main floor primary bedroom with walk-in closet, a gorgeous main floor bath with custom tile shower, soaker tub, & double vanity as well as an additional bedroom currently being used as a office. The lower level offers an additional 3 bedrooms or 2 bedrooms and a family room along with an oversized full bath/laundry room and ample storage. Outside, enjoy summer days in your above-ground saltwater pool, surrounded by open green space and country views the perfect backdrop for family gatherings or quiet evenings. This property truly offers the best of both worlds: modern comfort in a serene rural location, just a short drive to schools, shopping, Trans Canada and all the conveniences you need. Book your appointment today and move in before the Holidays!! (id:39198)
Property Details
Interior
Features
Main level Floor
Pantry
Office
11'3'' x 12'5pc Bathroom
10'2'' x 12'4''Primary Bedroom
12'4'' x 12'4''Exterior
Features
Property History
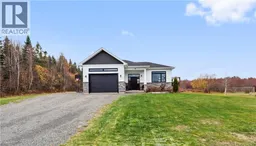 46
46
