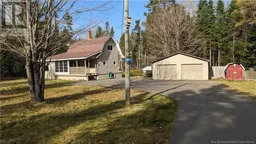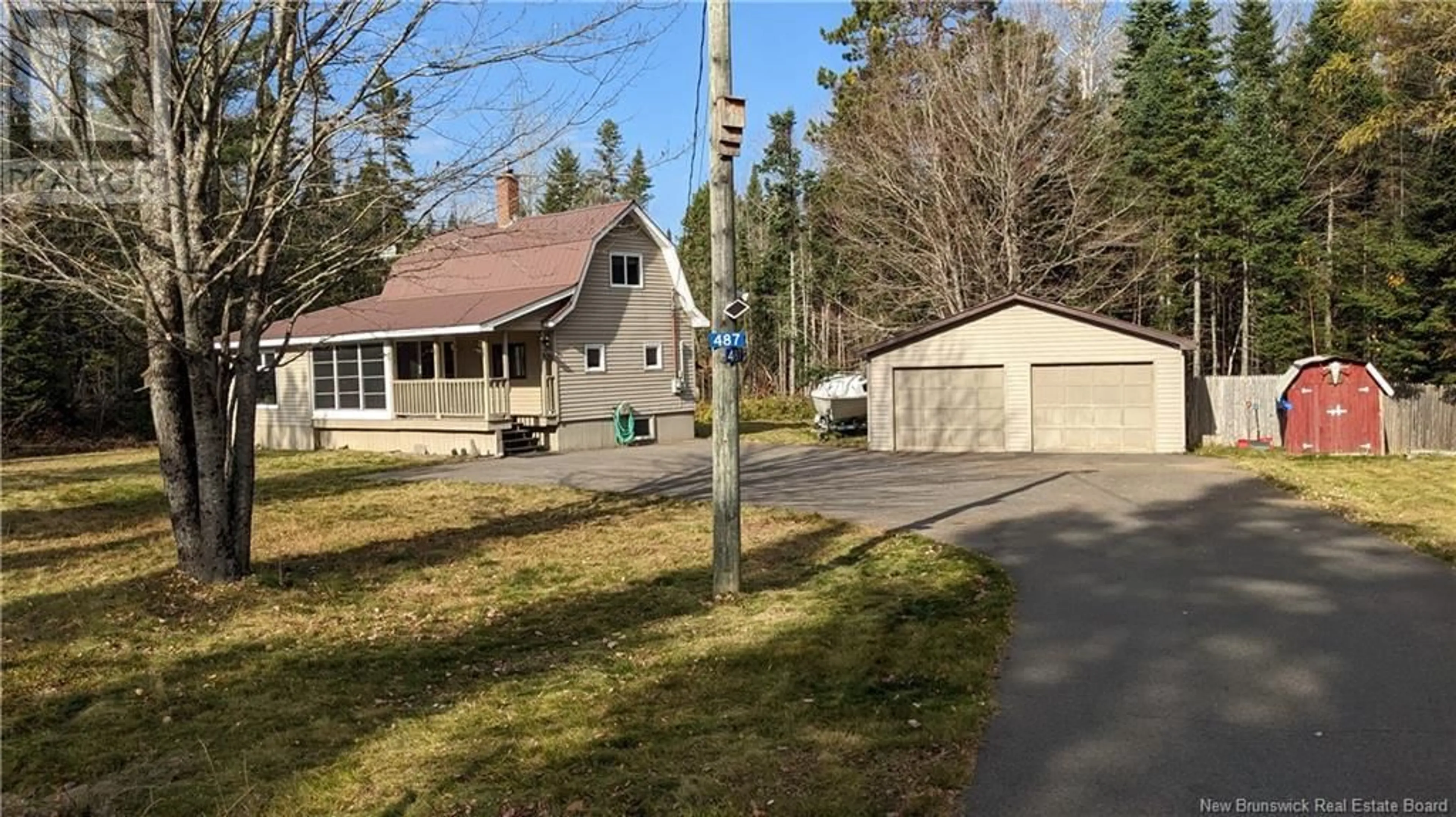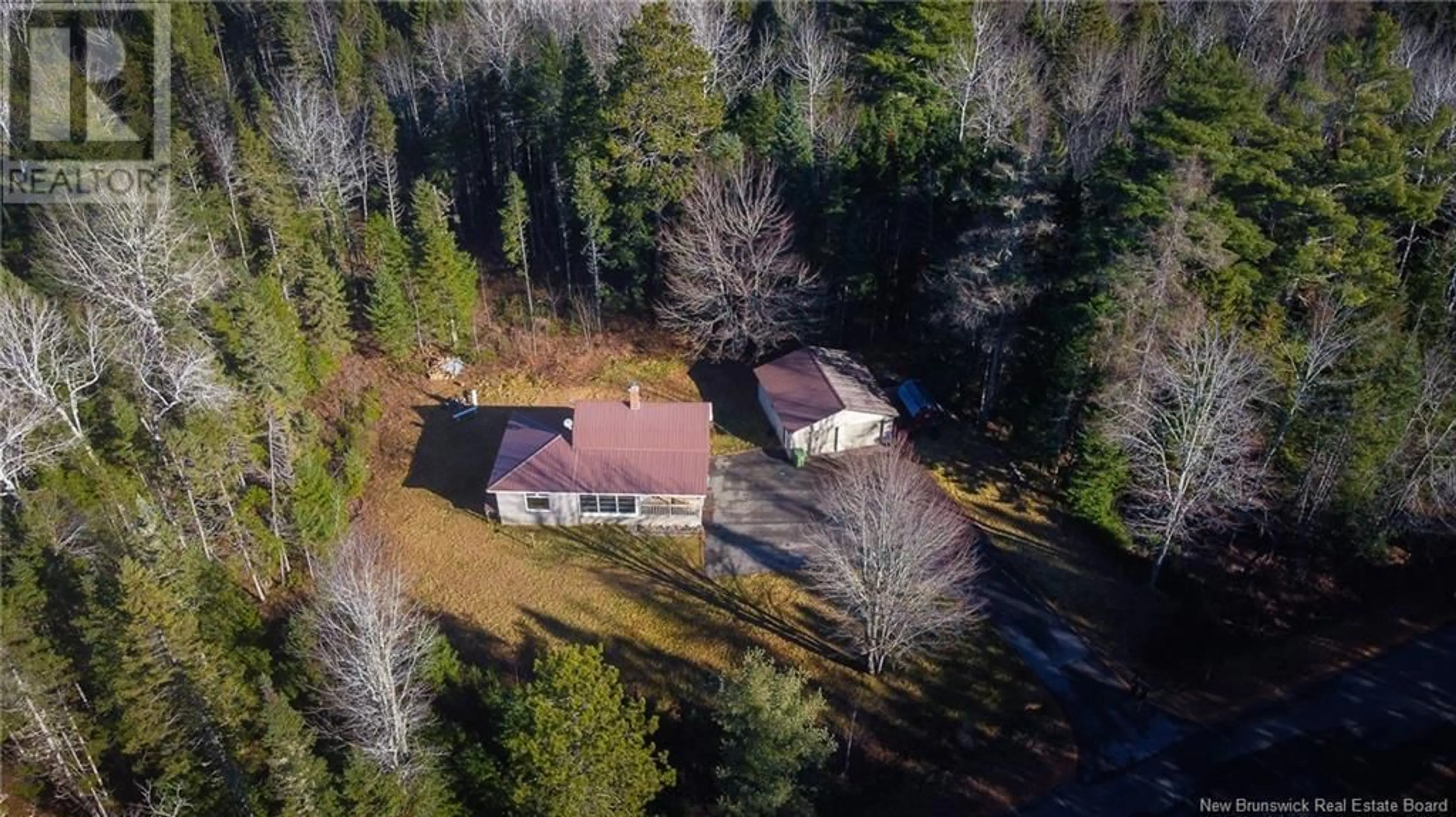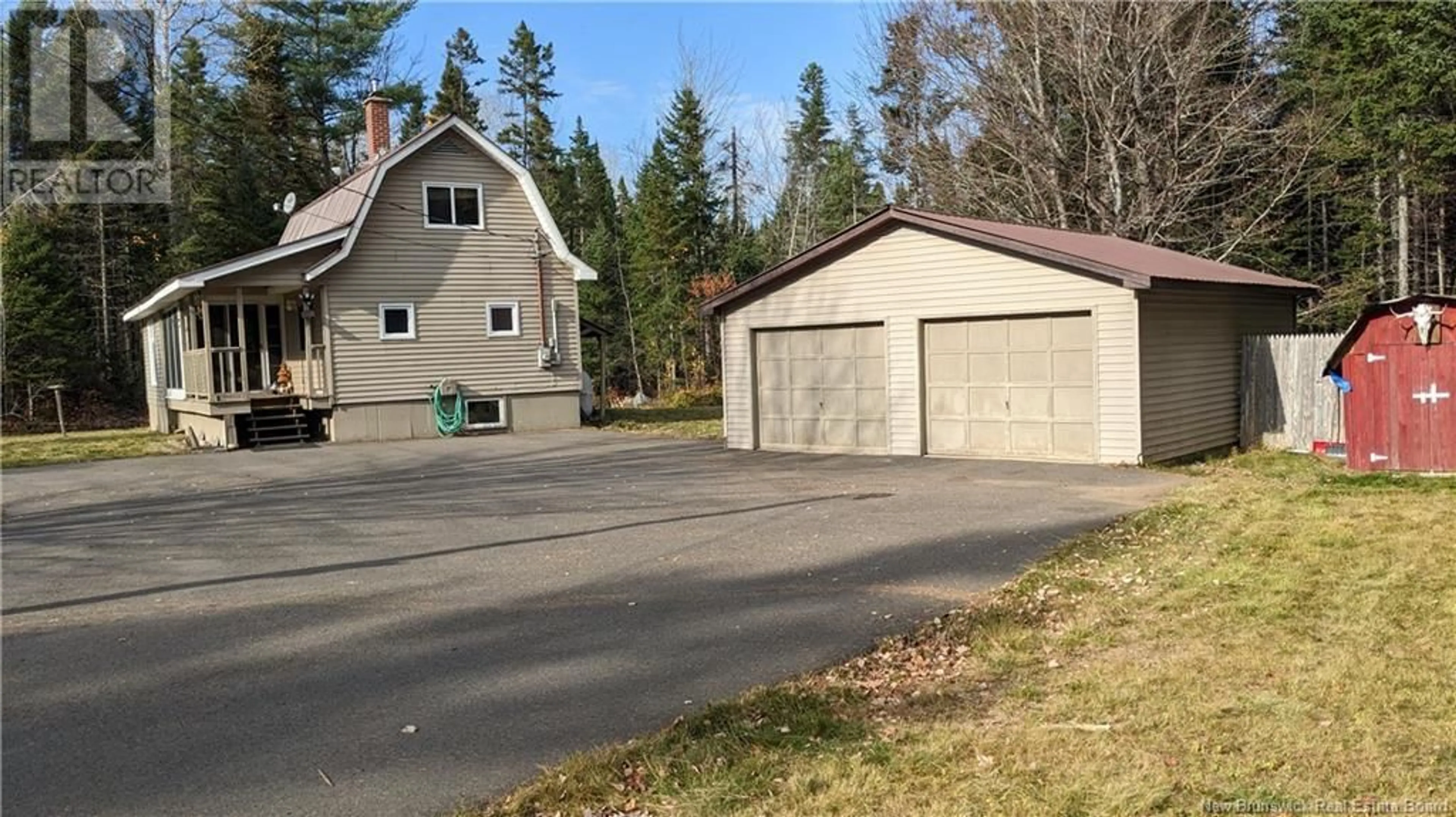487 Mast Road, Three Tree Creek, New Brunswick E5L1M3
Contact us about this property
Highlights
Estimated ValueThis is the price Wahi expects this property to sell for.
The calculation is powered by our Instant Home Value Estimate, which uses current market and property price trends to estimate your home’s value with a 90% accuracy rate.Not available
Price/Sqft$269/sqft
Est. Mortgage$966/mo
Tax Amount ()-
Days On Market3 days
Description
Welcome to your own private haven! This charming home is nestled on a serene, treed lot that invites you to embrace the beauty of nature and enjoy peace and tranquility on the 1.15 acre lot. Step onto the covered deck or relax in the sunroom, creating a warm and welcoming atmosphere. The main floor features a spacious living room where the sunshine pours in. And the ductless heatpump provides year round comfort with heating & cooling. Sweet kitchen with an abundance of cupboard space -major appliances included. The main floor primary bedroom complete with double closets, offering plenty of storage. A full main bath is conveniently located nearby, along with a laundry area for added ease of main level living. The upper level offers versatile space that can be tailored to your needswhether its an extra bedroom, office, or playroom. Meanwhile, the lower level provides ample room for storage, ensuring your living space stays organized and clutter-free. Completing this wonderful property is a large paved driveway and a detached double car garage, fully insulated for comfort and convenience. This home is perfect for those seeking a blend of comfort, functionality, and a connection to nature. Dont miss your opportunity to make it yours! Located 25 minutes from Costco and minutes to Fredericton Junction. (id:39198)
Property Details
Interior
Features
Main level Floor
Kitchen
12'6'' x 7'10''Dining room
11'9'' x 7'10''Living room
15'6'' x 11'2''Sunroom
12'3'' x 6'10''Property History
 31
31


