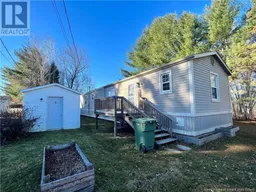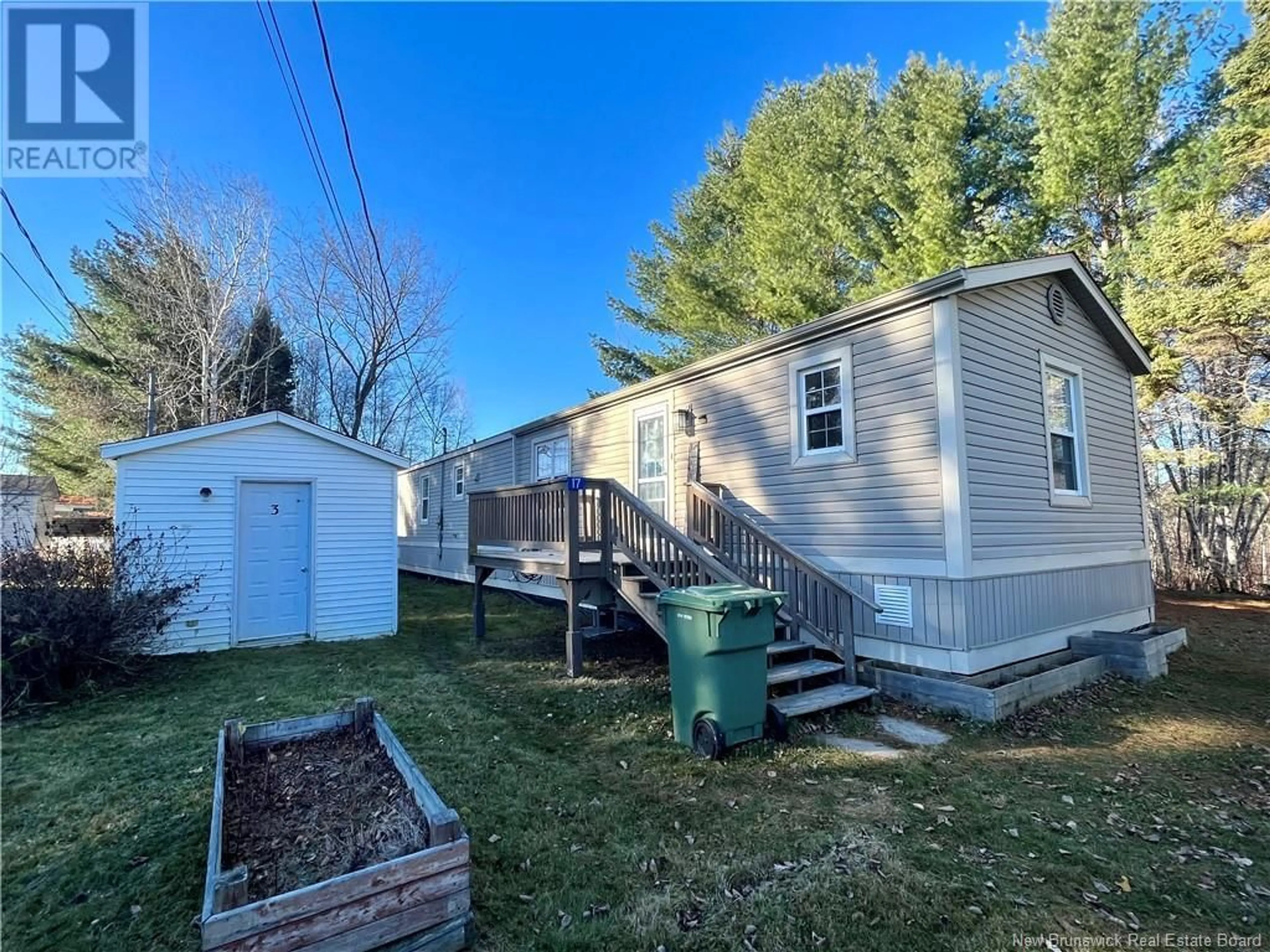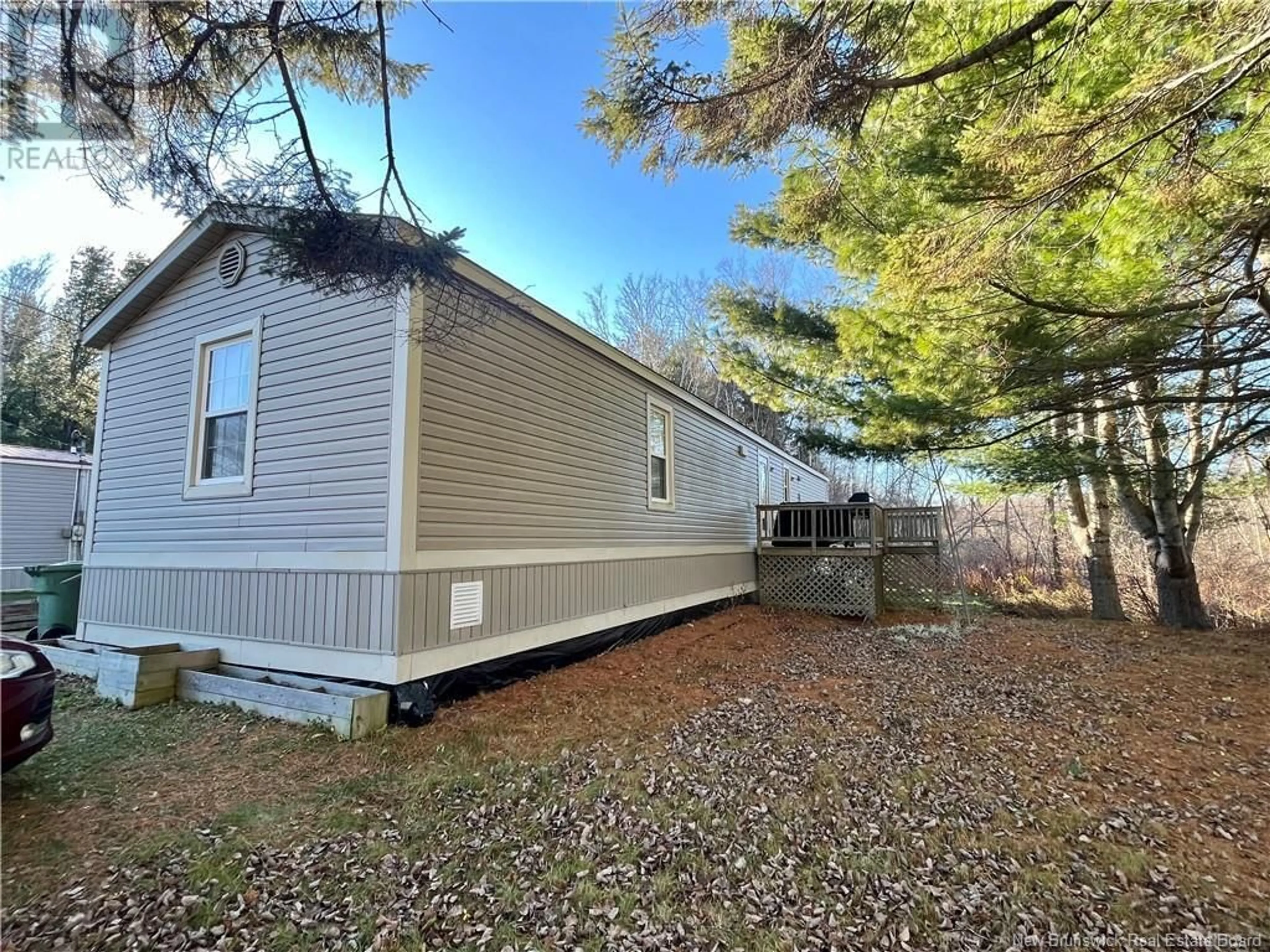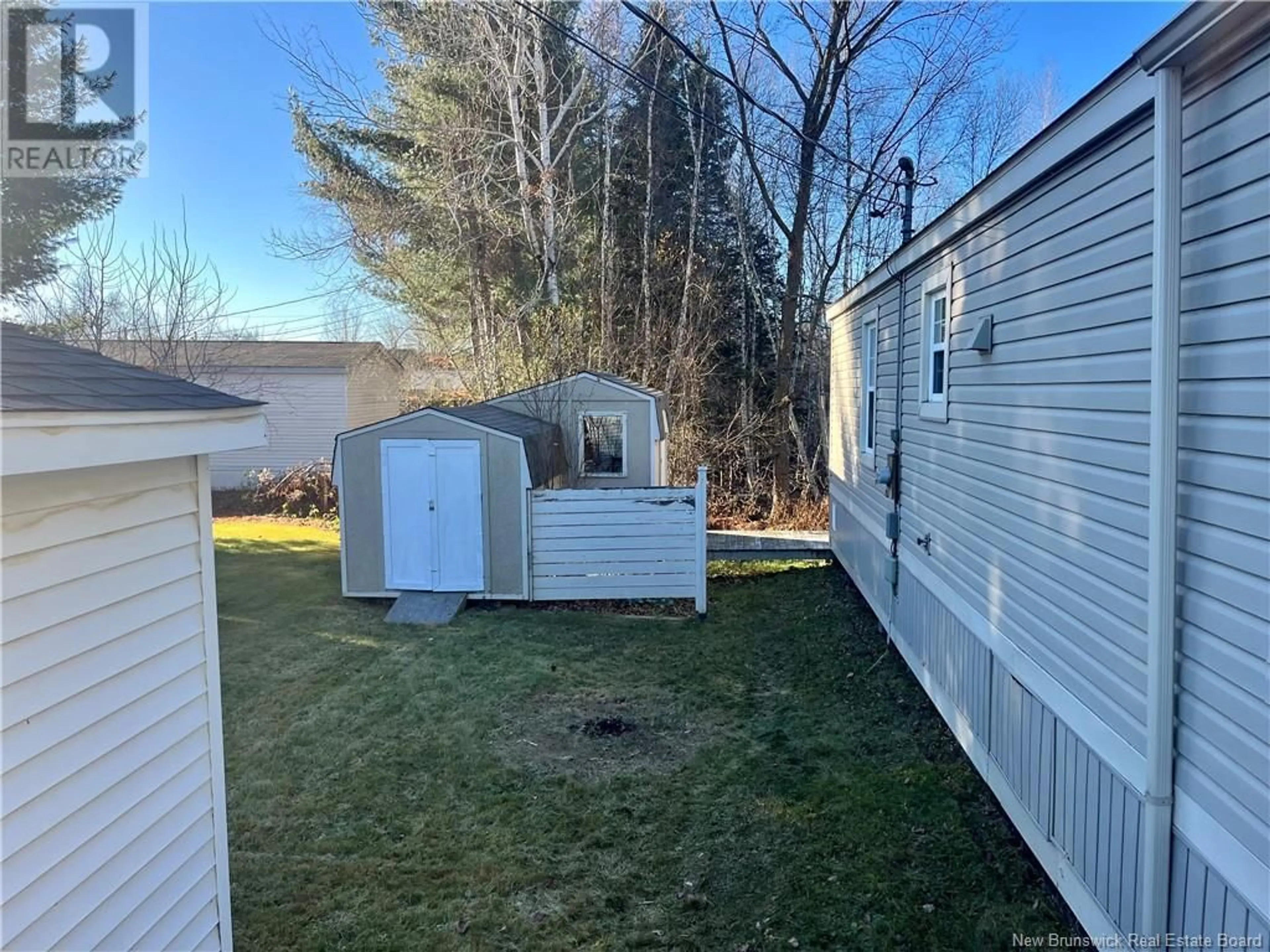17 Waasis Farm Road, Waasis, New Brunswick E3B9B1
Contact us about this property
Highlights
Estimated ValueThis is the price Wahi expects this property to sell for.
The calculation is powered by our Instant Home Value Estimate, which uses current market and property price trends to estimate your home’s value with a 90% accuracy rate.Not available
Price/Sqft$151/sqft
Est. Mortgage$687/mo
Tax Amount ()-
Days On Market4 days
Description
Looking for your first home or a cozy spot to downsize? This fully renovated 2-bedrm, 2-bathrm mini home located in a quiet park in the Waasis area, centered between Fredericton & Oromocto. Don't lift a finger, this home has already been completely renovated & is ready to welcome you home for the holidays. Upgrades include a ductless mini split installed in January 2024 for year-round comfort! Vinyl plank floors & freshly painted, updated light fixtures & beautiful bathrms. The spacious layout features an inviting living room that flows into the dining area & functional galley-style kitchen. Large primary bedrm with oversized closet & ensuite with his/her sinks + jet tub! 2nd bedrm on the opposite end of the house with a luxurious full bathroom featuring a walk-in glass shower. Convenient laundry room includes a brand-new washer, making laundry day a breeze. The property backs onto a babbling brook & tons of trees, so you can step outside and enjoy your private backyard oasis from your large deck, or around the firepit. Plus 3 sheds for additional storage. Quick Closing Available Be home just in time to make holiday memories! ***Stop in an OPEN HOUSE this weekend: Saturday Nov. 16, 2-4pm and Sunday Nov. 17, 11am-1pm*** (id:39198)
Property Details
Interior
Features
Main level Floor
Living room
11'5'' x 15'3''Foyer
8'6'' x 5'9''Ensuite
15'0'' x 5'8''Primary Bedroom
15'0'' x 11'9''Property History
 42
42


