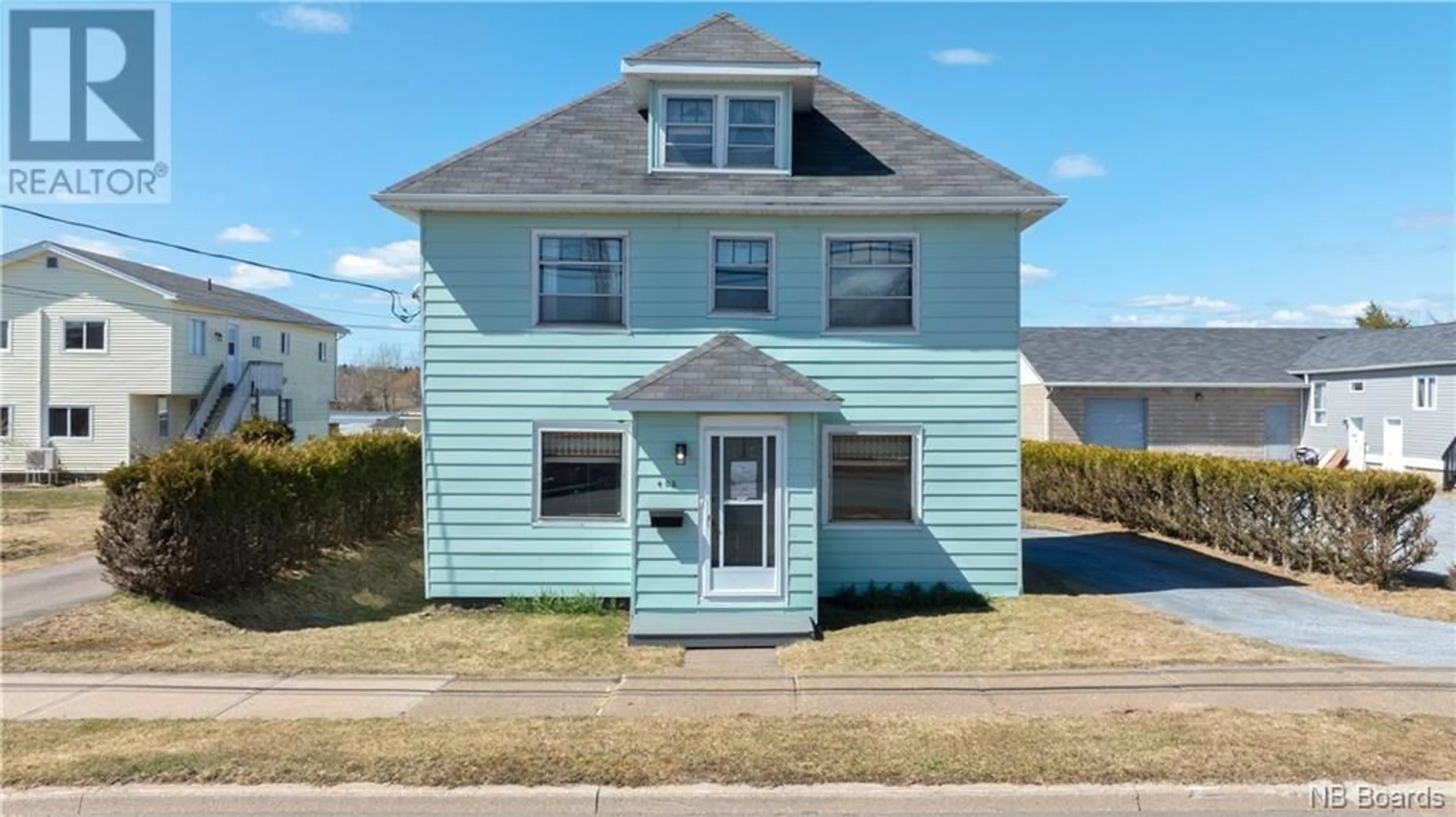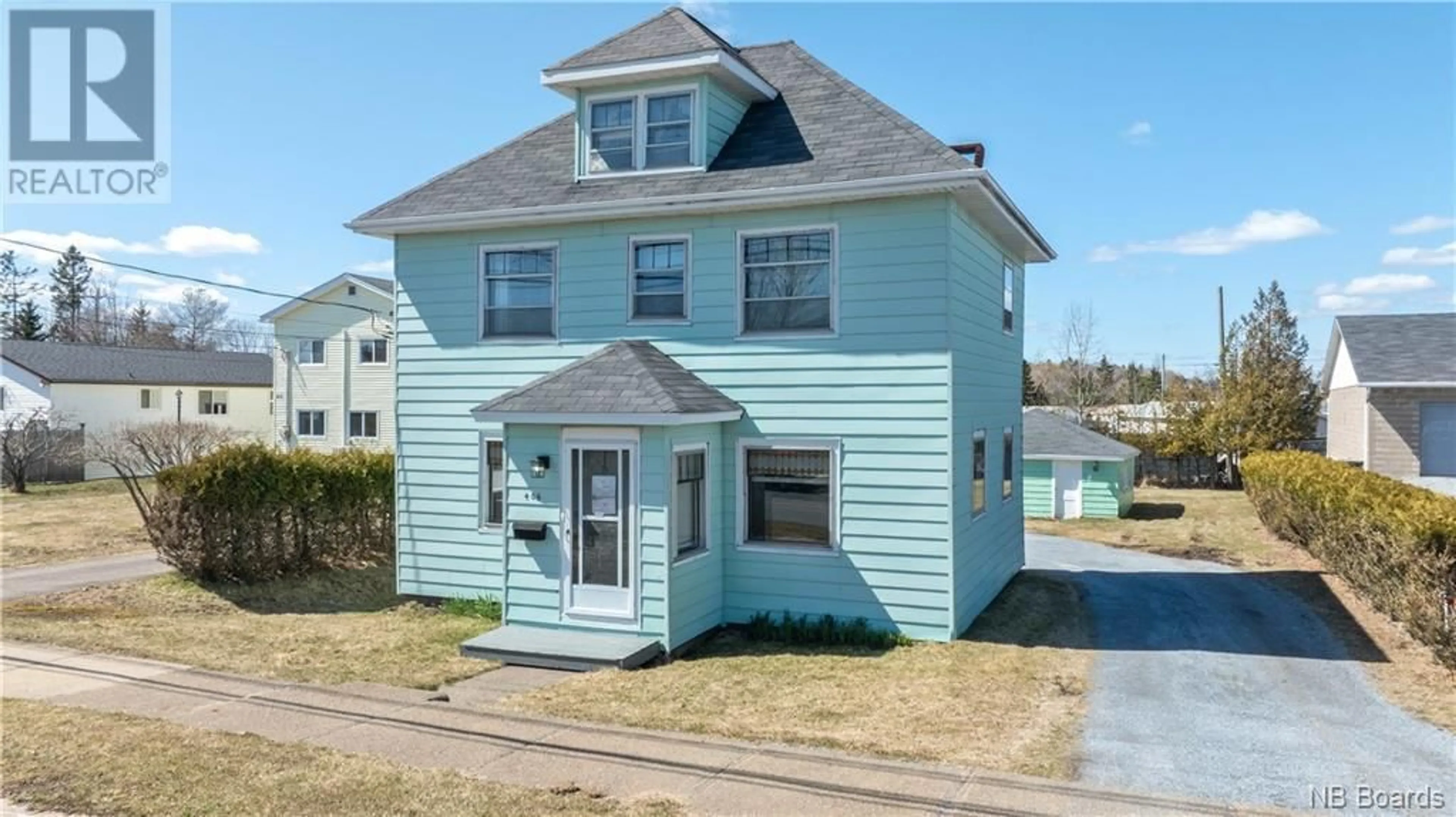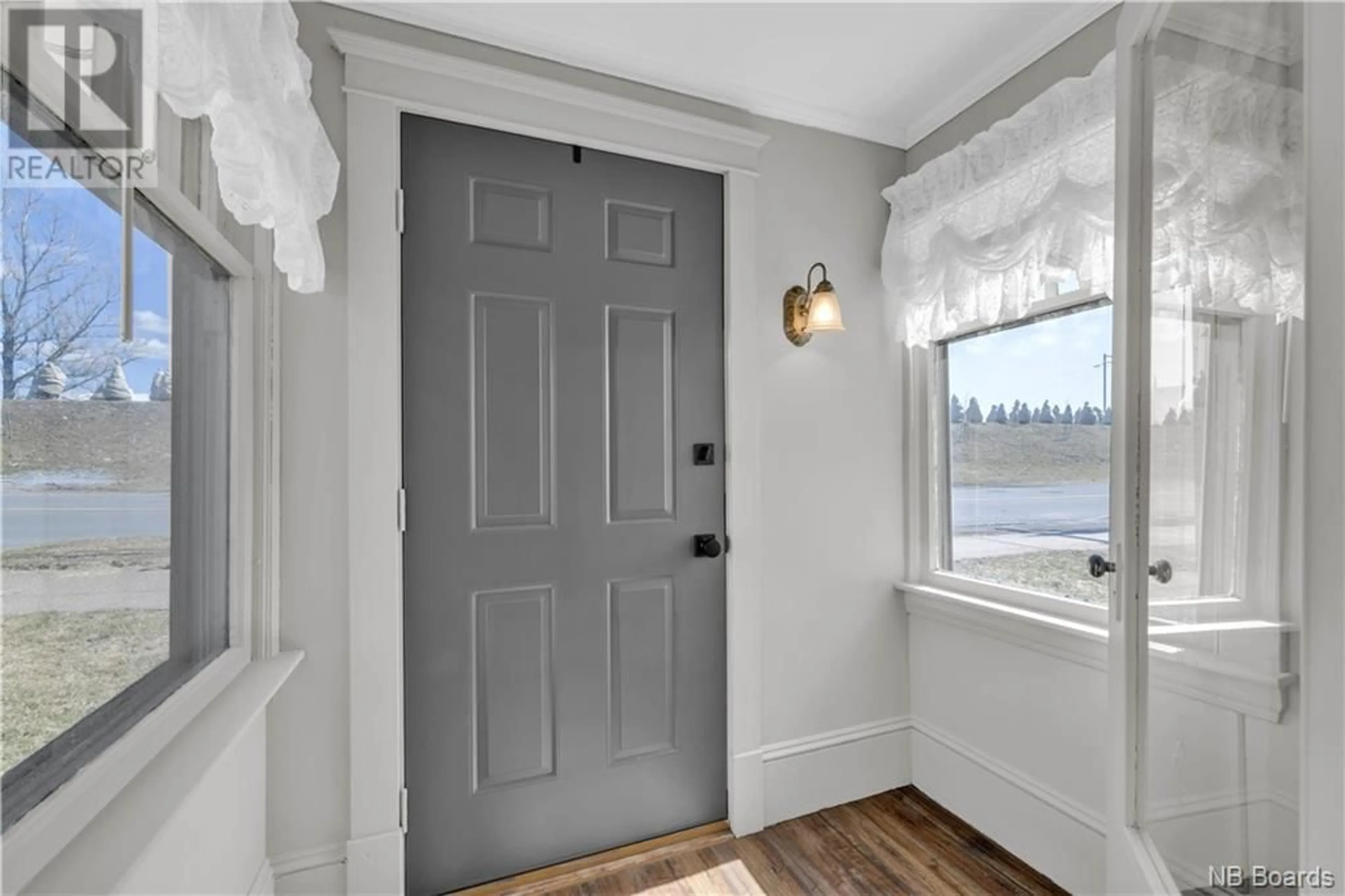406 Milford Road, Saint John, New Brunswick E2M4R7
Contact us about this property
Highlights
Estimated ValueThis is the price Wahi expects this property to sell for.
The calculation is powered by our Instant Home Value Estimate, which uses current market and property price trends to estimate your home’s value with a 90% accuracy rate.Not available
Price/Sqft$171/sqft
Est. Mortgage$858/mth
Tax Amount ()-
Days On Market165 days
Description
This charming West Saint John home offers affordability and proximity to amenities, Dominion Park, and more. A sunny foyer and large mud room offer comfortable entry points from both sides of the house. The main floor has a great flow with the kitchen opening to the dining room, which then leads over to the living room. A walk-in pantry/laundry room sits off the kitchen and has strawberry wallpaper lining the built-in shelving for a touch of whimsy. The central staircase to the second level features a new stair lift that can stay with the home or be removed. Enjoy a cozy cottage feel upstairs thanks to the floral wallpaper accenting the open hallway. Three bedrooms and a full bathroom with linen closet complete the home's second level. Continuing up, the home's attic offers great space to add a playroom, office space...the possibilities are endless. Recent interior updates include fresh paint throughout much of the home, new flooring in the living room, foyer, and mud room, updated ceiling fixtures, and more. The unfinished basement houses utilities and adds additional storage space. Outside, daffodils line the front gardens and a large driveway leads to the backyard. Here, find a sunny deck with access to the home's back entrance along with a detached garage that sits towards the back of the yard. Well maintained and conveniently located near amenities, schools, and outdoor activities, 406 Milford Road is an affordable home that suits a variety of lifestyles! (id:39198)
Property Details
Interior
Features
Second level Floor
4pc Bathroom
8'8'' x 7'5''Bedroom
8'2'' x 7'8''Bedroom
8'3'' x 7'8''Bedroom
11'2'' x 9'2''Exterior
Features
Property History
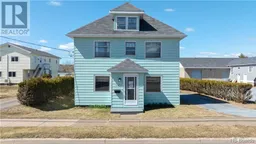 28
28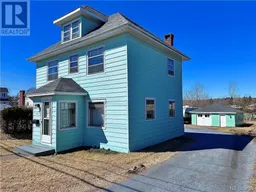 40
40
