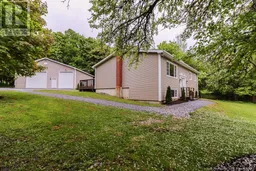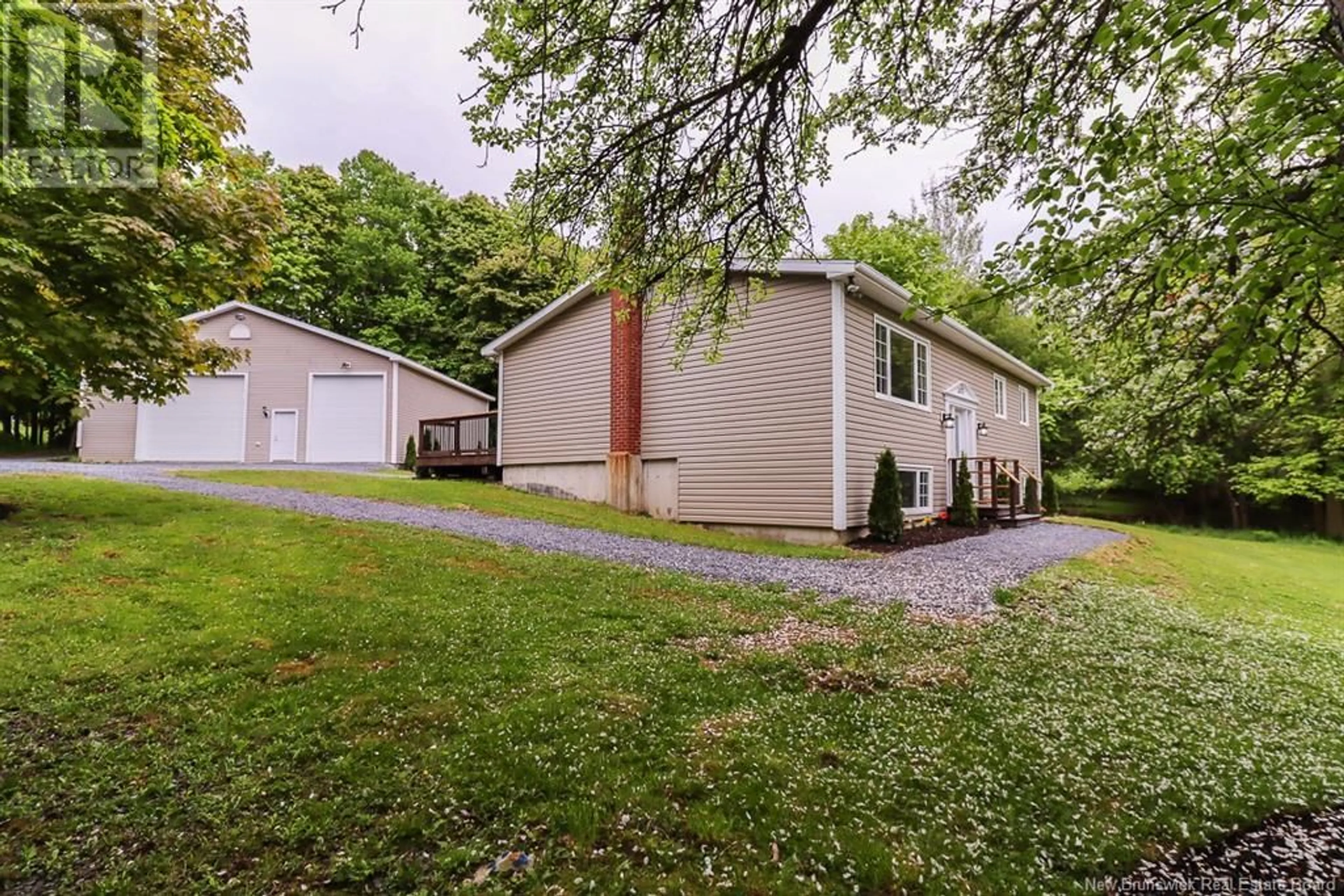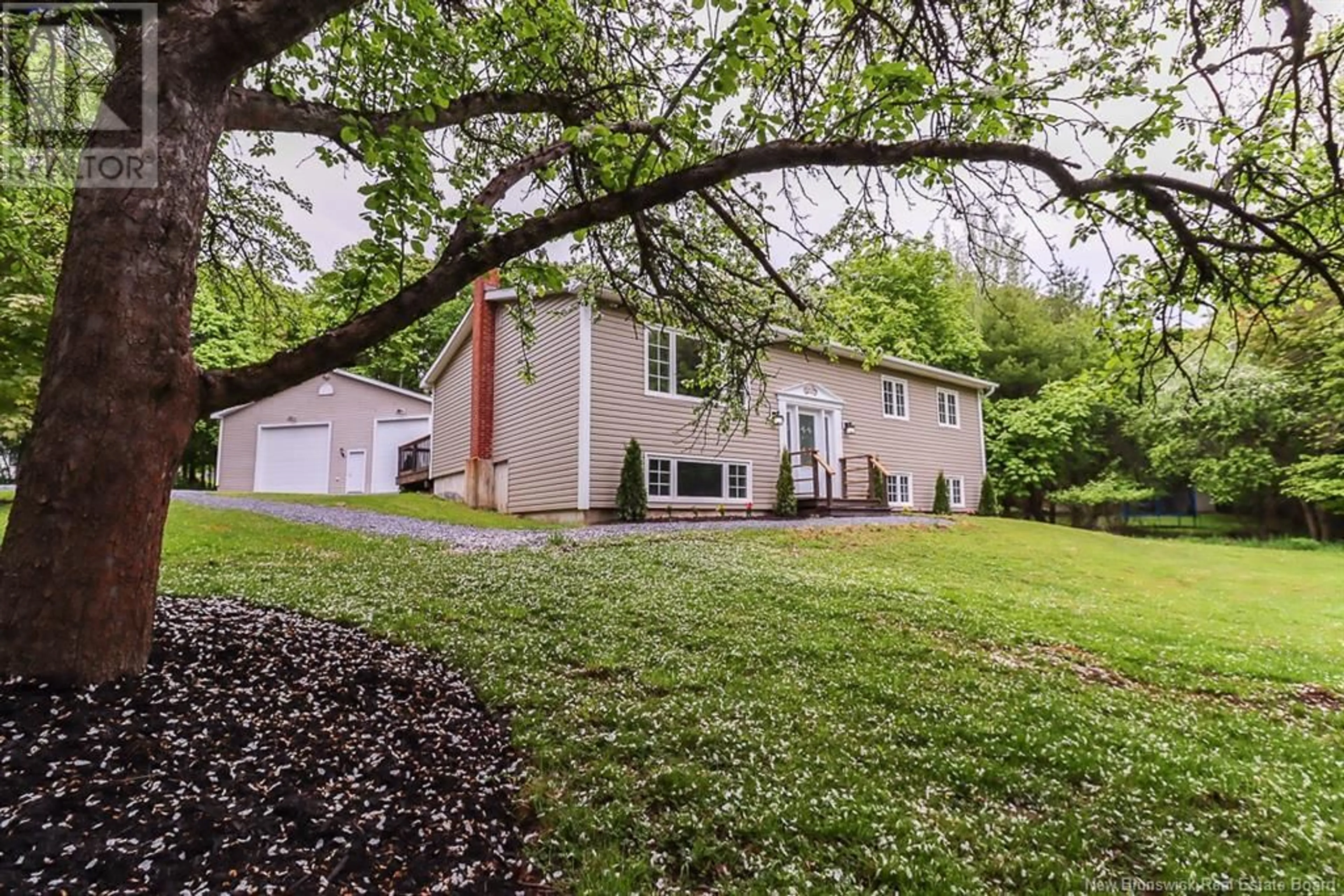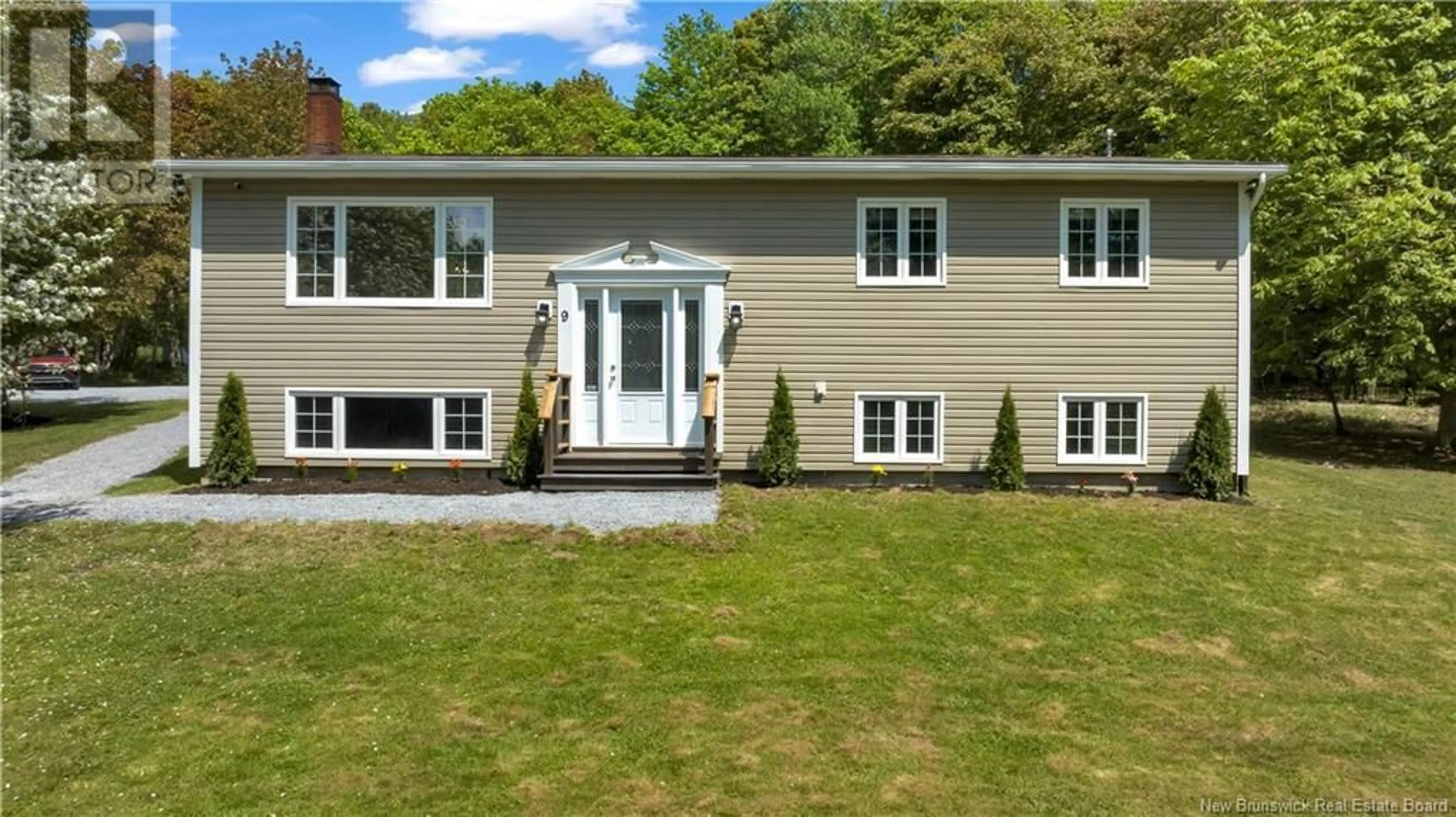9 Vincent Road, Rothesay, New Brunswick E2E1Y5
Contact us about this property
Highlights
Estimated ValueThis is the price Wahi expects this property to sell for.
The calculation is powered by our Instant Home Value Estimate, which uses current market and property price trends to estimate your home’s value with a 90% accuracy rate.Not available
Price/Sqft$399/sqft
Est. Mortgage$2,319/mth
Tax Amount ()-
Days On Market1 day
Description
Better than new. This home has been completely refinished from top to bottom. Home has 3 bedrooms up, downstairs has large family room 3 extra bonus rooms. New granite countertops, all new light fixtures, floors have new ceramic and re finished hardwood floors. 2 full baths upstairs, one off master suite. Plenty of room for a large family or someone wanting to put in apartment or granny suite downstairs. Home shows very well. Garage is every mans dream 45x40 14 ft ceilings, 12 foot doors. Garage also has its down 200 amp panel and is wired for a car hoist, also wired for welding machine and air compressor. Property is situated on very private lots with 2 PIDs. the 2nd PID is off Gondola Point Rd and town of Quispamsis will put in driveway drop off Gondola Point Rd if wanted. Home is close to all schools and all amenities. There is also a huge loft in garage. lift in garage does not remain. (id:39198)
Property Details
Interior
Features
Basement Floor
Bedroom
12'8'' x 12'10''Bonus Room
9' x 13'11''Bonus Room
10'7'' x 9'11''Family room
17' x 26'Exterior
Features
Property History
 46
46


