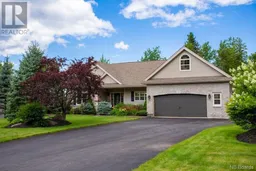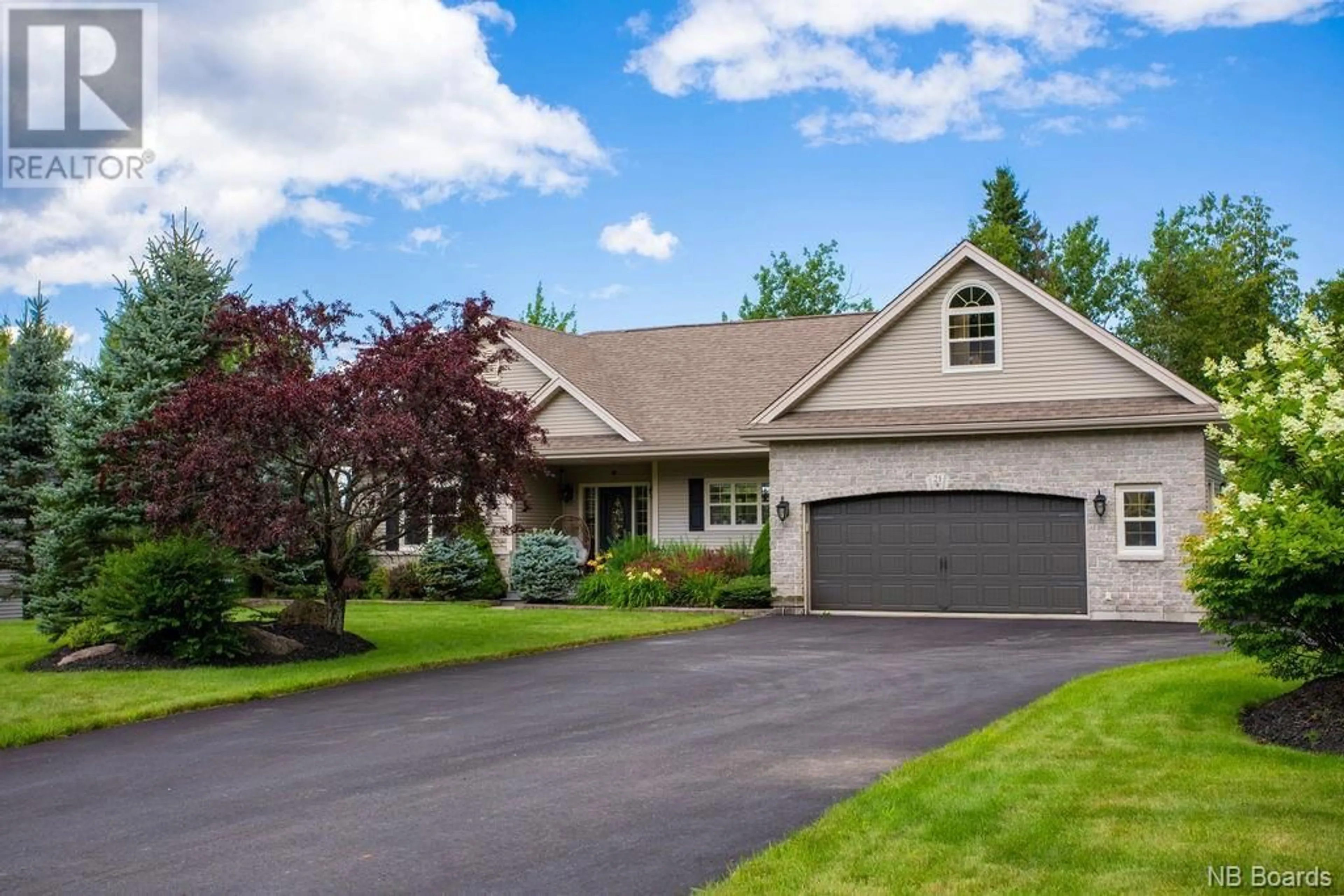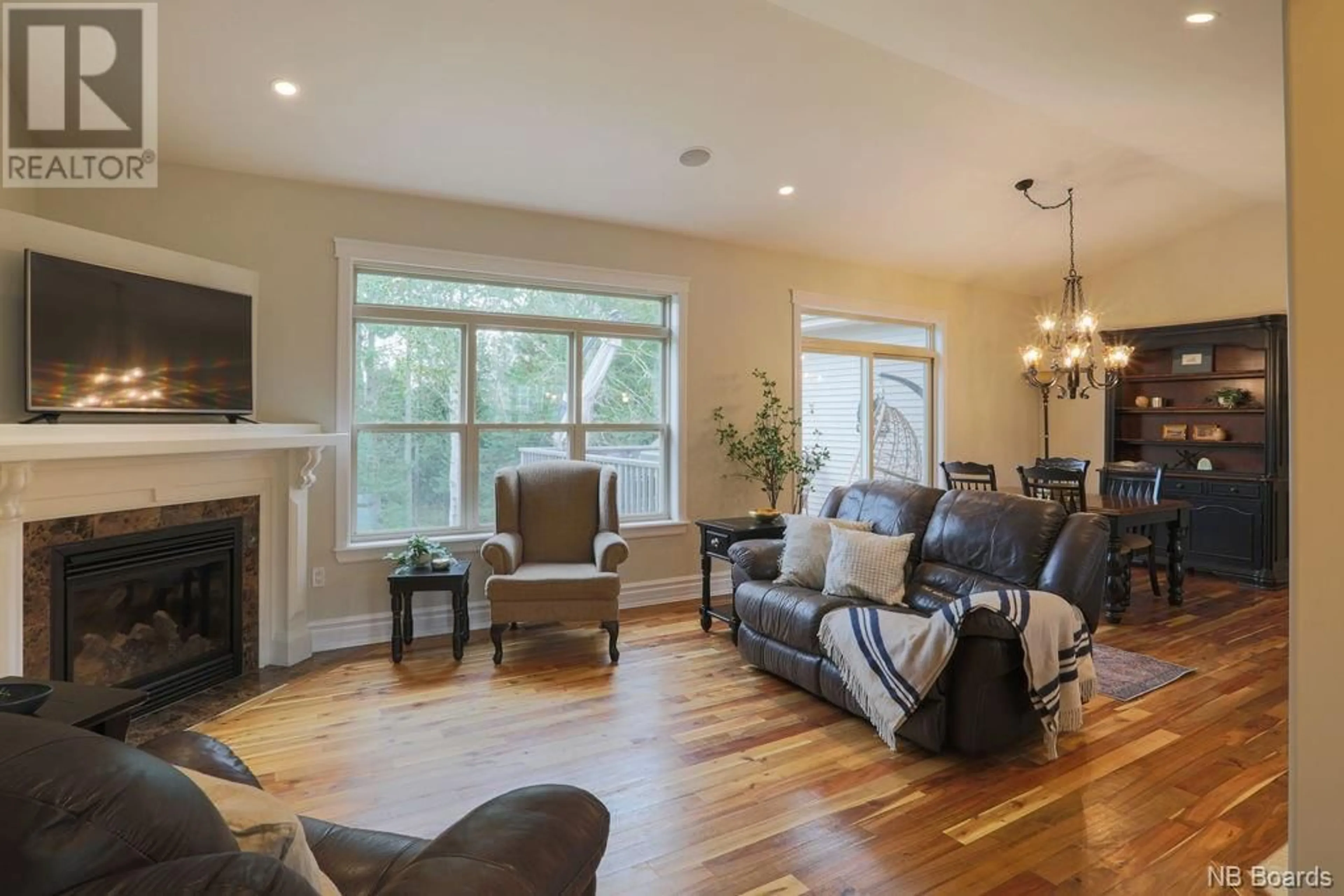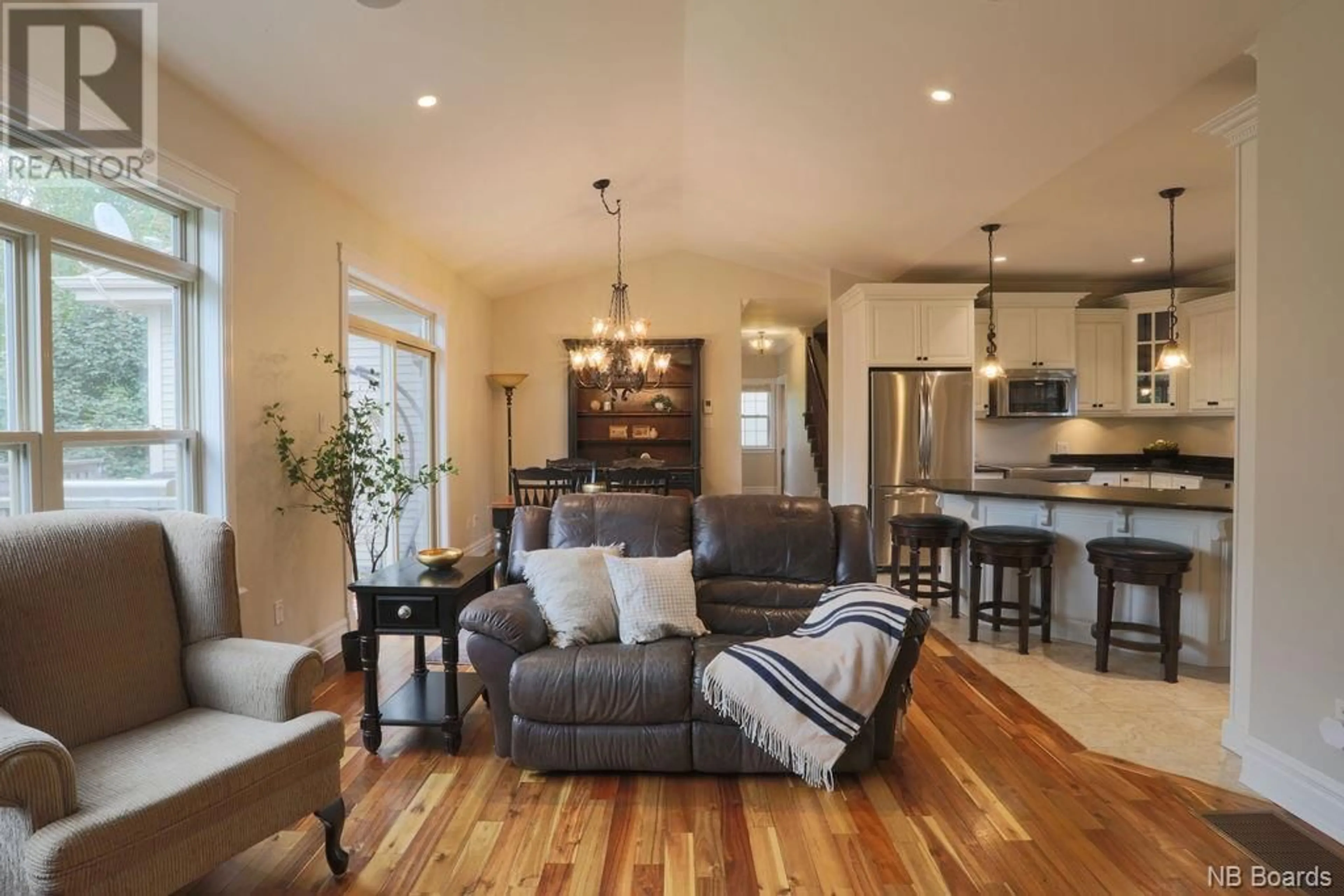21 Robert Ross Boulevard, Hampton, New Brunswick E5N0E2
Contact us about this property
Highlights
Estimated ValueThis is the price Wahi expects this property to sell for.
The calculation is powered by our Instant Home Value Estimate, which uses current market and property price trends to estimate your home’s value with a 90% accuracy rate.Not available
Price/Sqft$301/sqft
Est. Mortgage$2,362/mth
Tax Amount ()-
Days On Market286 days
Description
The charm of this Hampton neighbourhood is seen within the polished stone homes that line its sides, by the hockey sticks and jump ropes left happily scattered on green grass lawns and by the groups of runners who wave to every early morning porch dweller. This bungalow fits ideally in such a wholesome community, with 5 bedrooms including a main floor primary suite, finished walkout basement with in-family potential, loft over the garage, flat backyard with stone patio and a 16x21 garden shed fitted for heat. Cathedral ceilings, crown moulding, ducted heatpump and hardwood flooring detail main areas around the kitchen that includes granite countertops, 9 ceiling height and high-end appliances. The lower level holds a rec room, bathroom, spare bedroom currently set up as a home gym and a second suite with a large bedroom, walkout to the retreat-like backyard, ensuite, walk-in closet that would be perfect placement to house extended family. On summery evenings dine in the comforts of the back deck, lounge around a bonfire, sip a beverage in the hot tub or pass time tending to the flourishing gardens spread across the grounds. The placement of this neighbourhood backs onto the Hampton Golf Club, meaning you can walk from the front porch to tee time in less than 10 minutes or drive to the highway in 3. To top the area, Hampton is known for its green spaces, walking trails, breweries and delicious foods that all make for a fun-filled evening in this bustling pocket of charm. (id:39198)
Property Details
Interior
Features
Exterior
Features
Property History
 50
50


