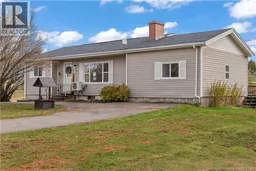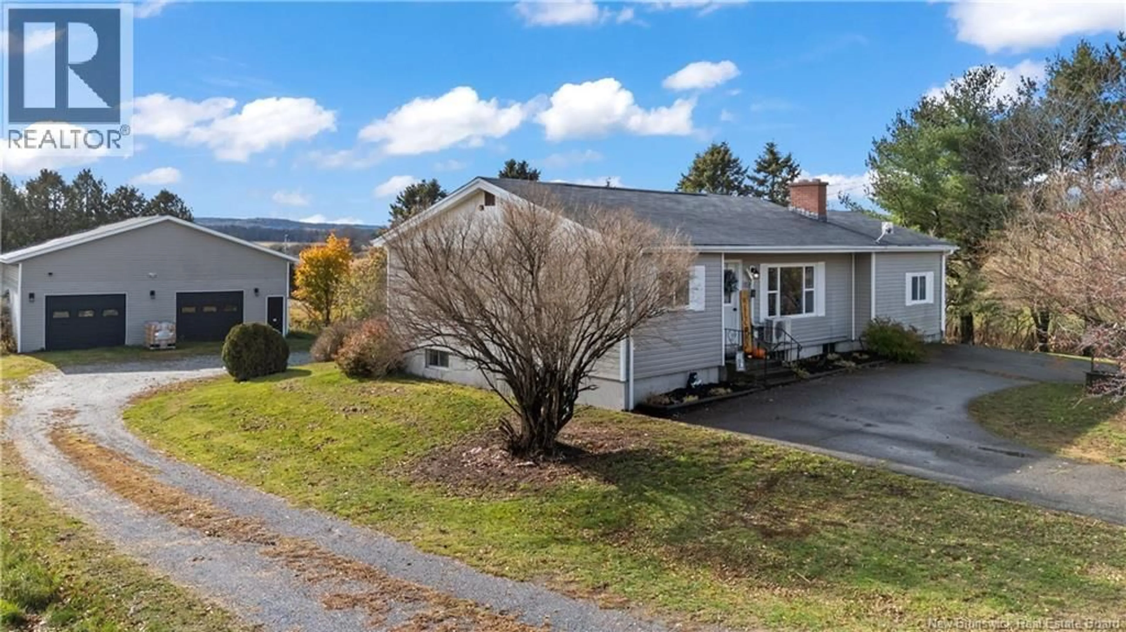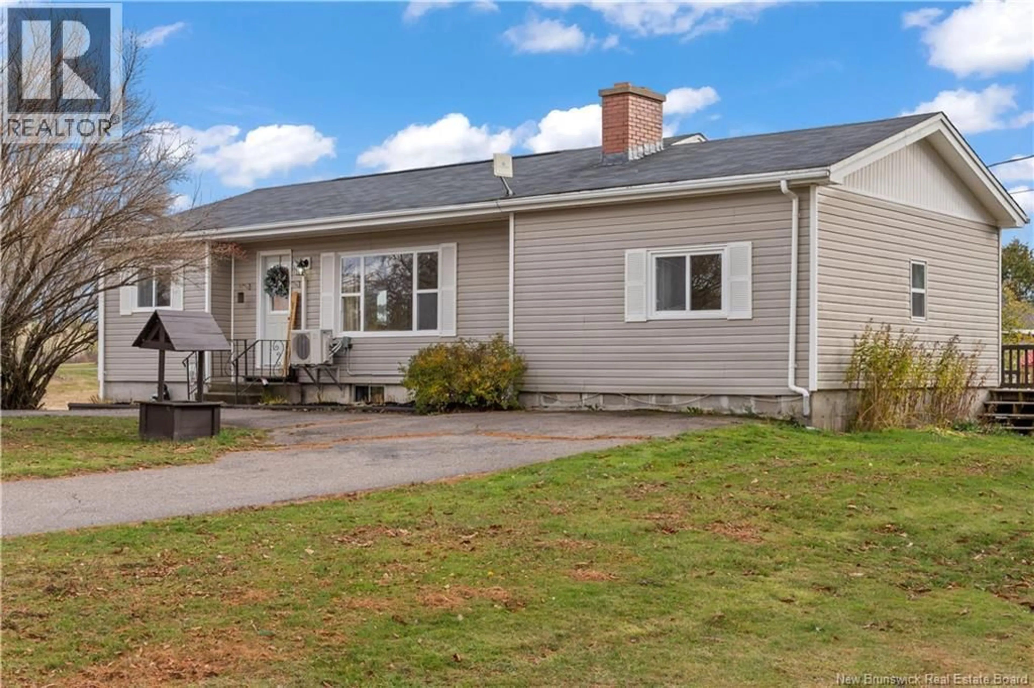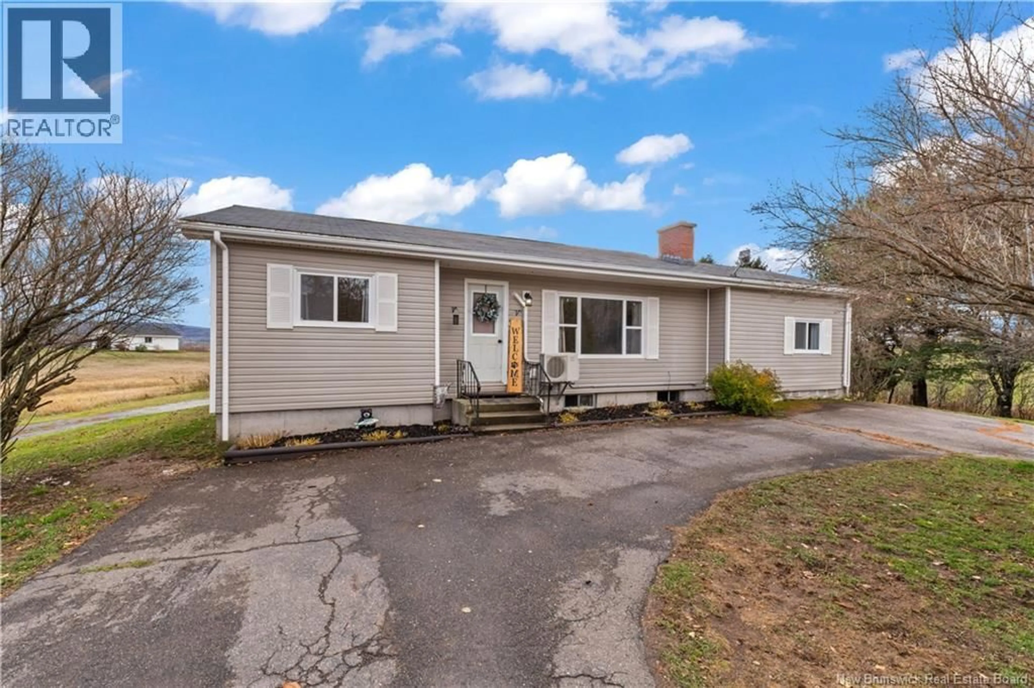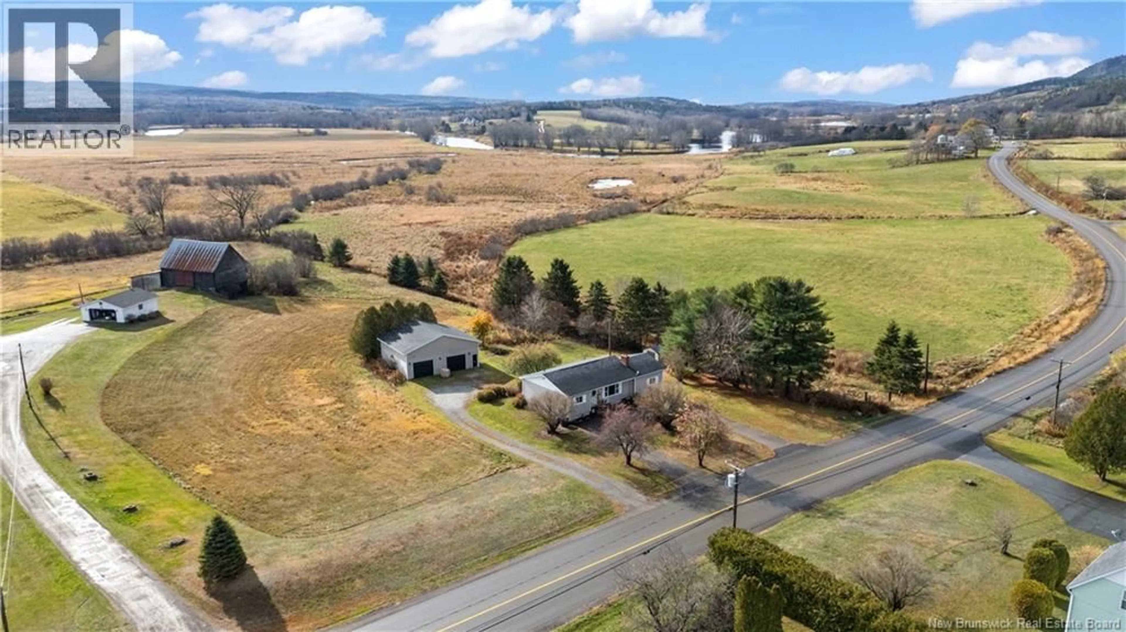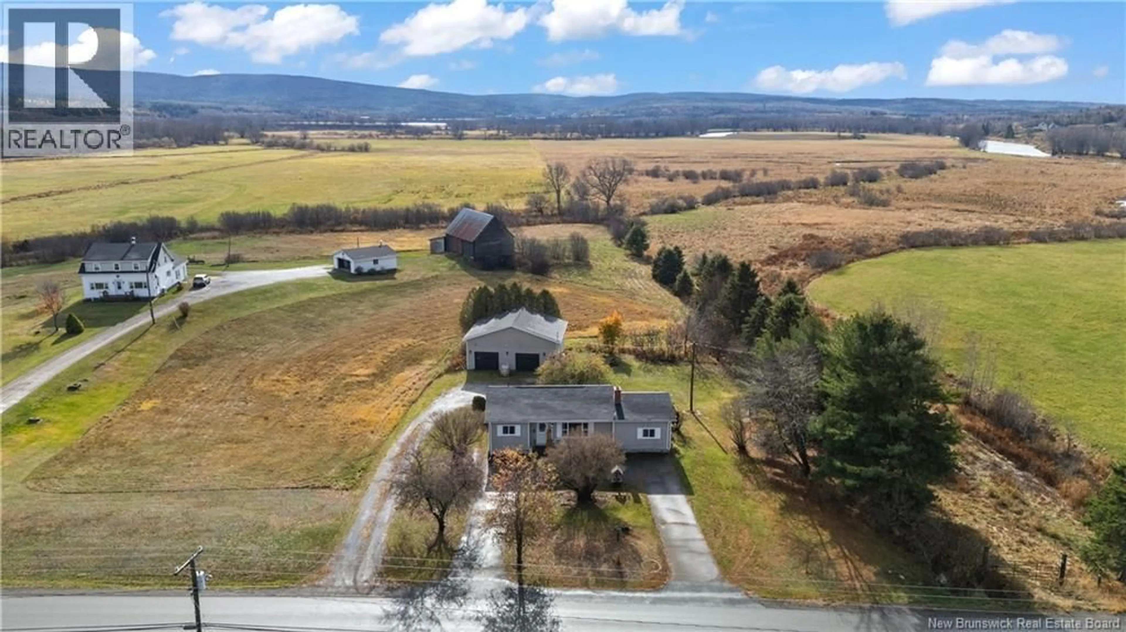426 ROUTE 121, Bloomfield, New Brunswick E5N4T4
Contact us about this property
Highlights
Estimated valueThis is the price Wahi expects this property to sell for.
The calculation is powered by our Instant Home Value Estimate, which uses current market and property price trends to estimate your home’s value with a 90% accuracy rate.Not available
Price/Sqft$178/sqft
Monthly cost
Open Calculator
Description
This lovely family home is located in the picturesque community of Bloomfield, only 7 mins to the town of Hampton and about 22 mins to Sussex. Tucked up off the road with a circular driveway, it offers a great blend of country living with modern convenience. The main floor of the home is large with 2 bedrooms plus a sunken primary bedroom with 10-ft tall ceilings, large and bright living room with fireplace, kitchen/dining room and full bath. Off the kitchen is a storage room and access to the legal downstairs apartment, which can be used as a granny/student suite or as a mortgage helper. At approximately 600 sq ft, It features a kitchen/dining room with secondary entrance, living room with wood stove, small office, bedroom and bathroom. The property has several mature fruit trees and includes a large 2-bay door garage with heat/electricity and 12.5 foot ceilings (tall enough for a joist), great for a workshop or business. This home is perfect for families, extended families or a working couple looking for help with paying their mortgage. Come see what this sweet country home has to offer! (id:39198)
Property Details
Interior
Features
Property History
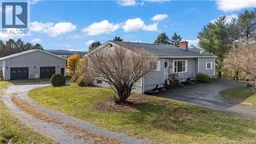 30
30