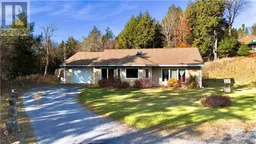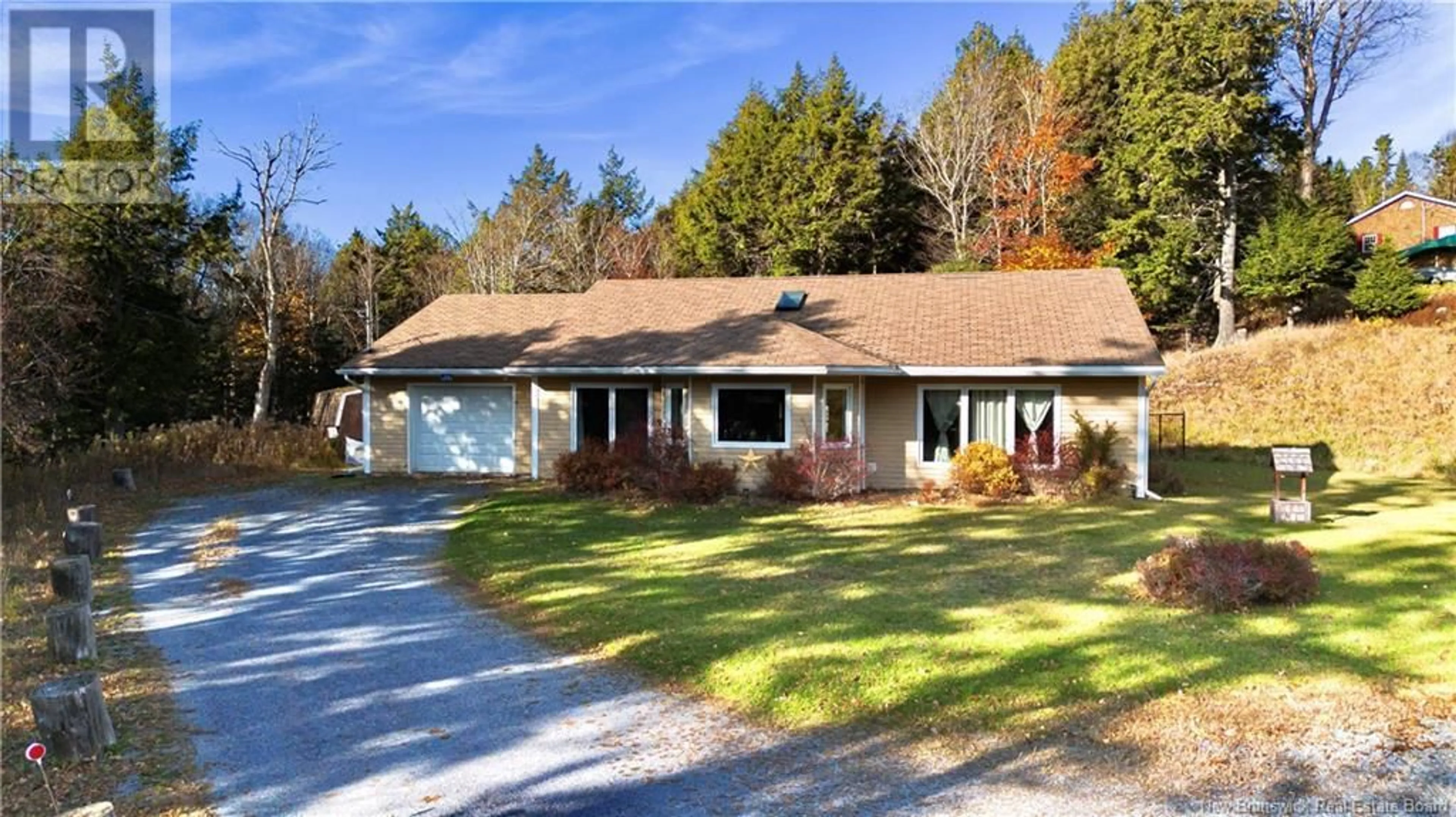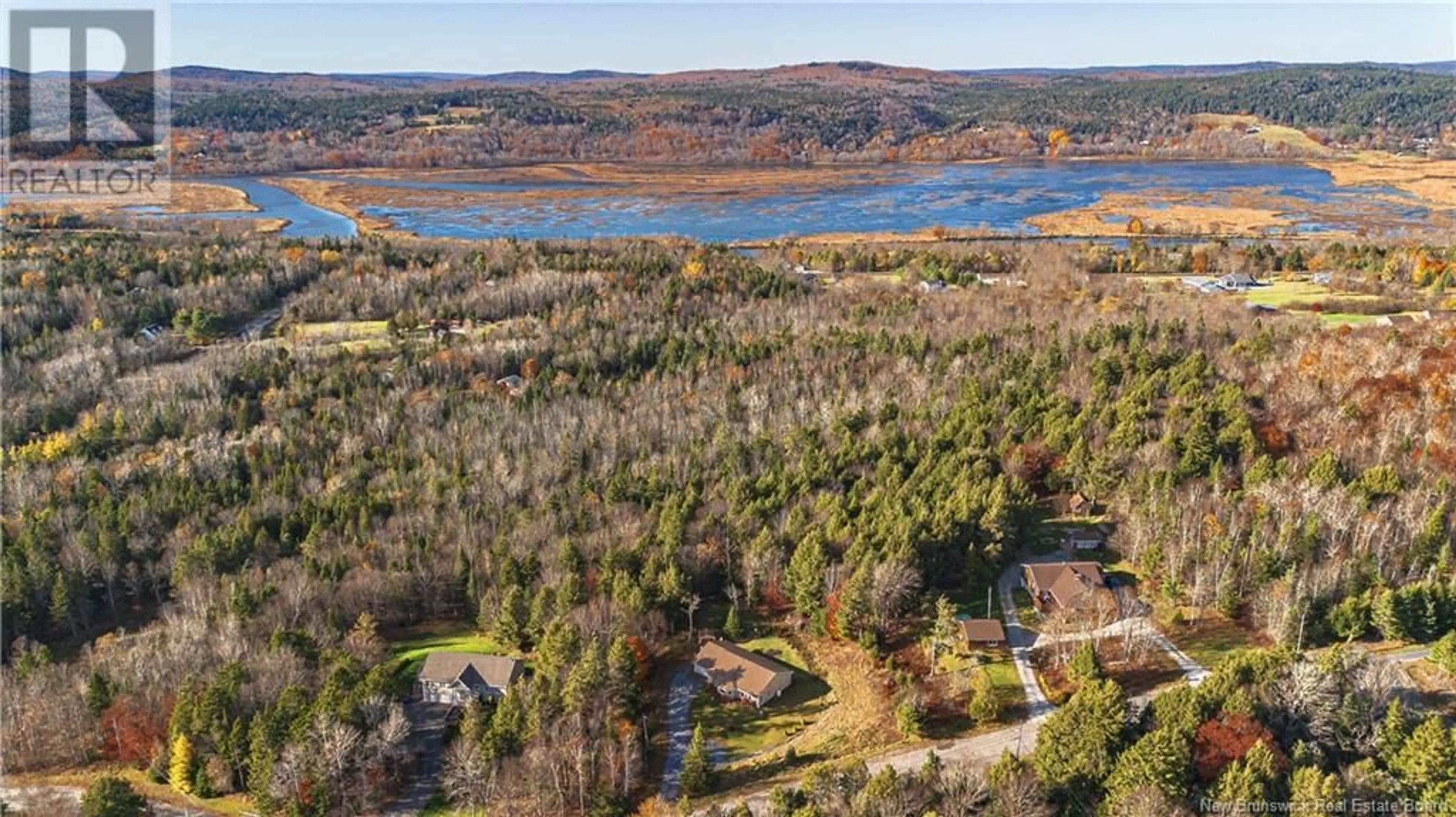35 Beauvista Avenue, Darlings Island, New Brunswick E5N6P6
Contact us about this property
Highlights
Estimated ValueThis is the price Wahi expects this property to sell for.
The calculation is powered by our Instant Home Value Estimate, which uses current market and property price trends to estimate your home’s value with a 90% accuracy rate.Not available
Price/Sqft$266/sqft
Est. Mortgage$1,717/mo
Tax Amount ()-
Days On Market19 days
Description
Welcome to 35 Beauvista Avenue. Nestled in the heart of picturesque Darlings Island, this inviting 3-bedroom, 2-bath home embodies comfort, style, and one-level convenience. Situated on a generous 2.3-acre lot, this home offers space and serenity while providing easy access to nature's beauty right outside your door. Built on a slab foundation with in-floor heating, this home ensures warmth and efficiency year-round. The kitchen is beautifully appointed with granite countertops, seamlessly flowing into a bright, open living area where vaulted ceilings and a cozy propane fireplace add charm, warmth and character. The thoughtfully designed floor plan includes a spacious primary suite and two additional bedrooms, ideal for family, guests, or home office space. Outdoors, the fenced backyard is a dream for dog owners, providing a safe, spacious area for pets to roam and play. Darlings Island is celebrated for its welcoming community, historic covered bridge, and abundant natural beauty, with easy access to walking trails, birdwatching, and water activities. From the scenic drives to the areas rich sense of history and connection to nature, life on Darlings Island is truly unique. This property is perfect for those seeking peaceful, one-level living. If you are looking to be a part of a much sought after area now is your chance. All sizes and measurements to be confirmed by purchaser prior to closing. Call today to schedule your private viewing and be home for the holidays! (id:39198)
Property Details
Interior
Features
Main level Floor
Family room
13'5'' x 12'2''3pc Bathroom
4'11'' x 8'3''Primary Bedroom
15'8'' x 13'1''Bedroom
11'8'' x 9'3''Exterior
Features
Property History
 37
37

