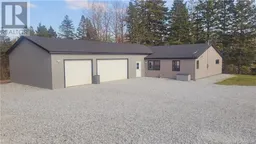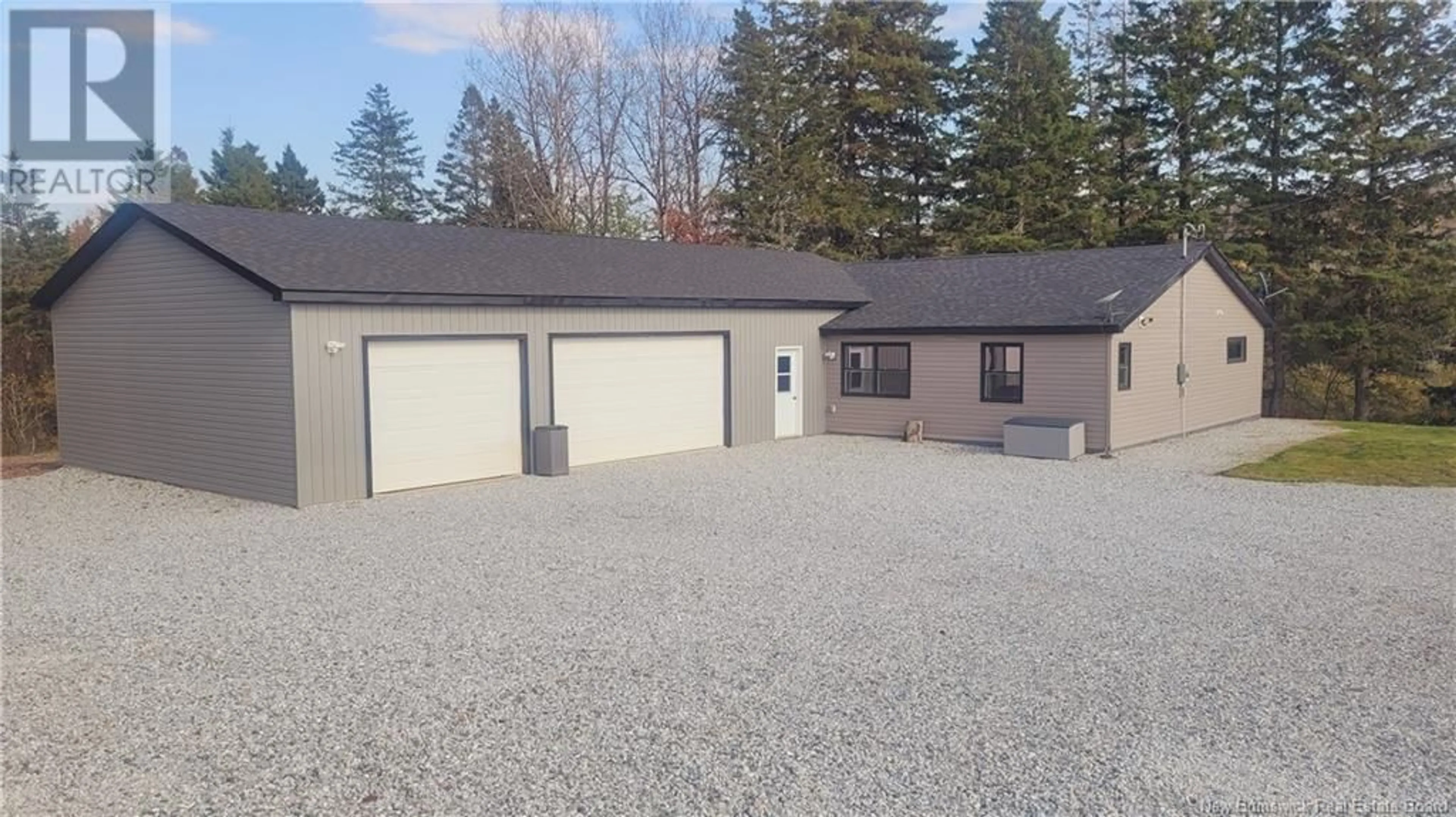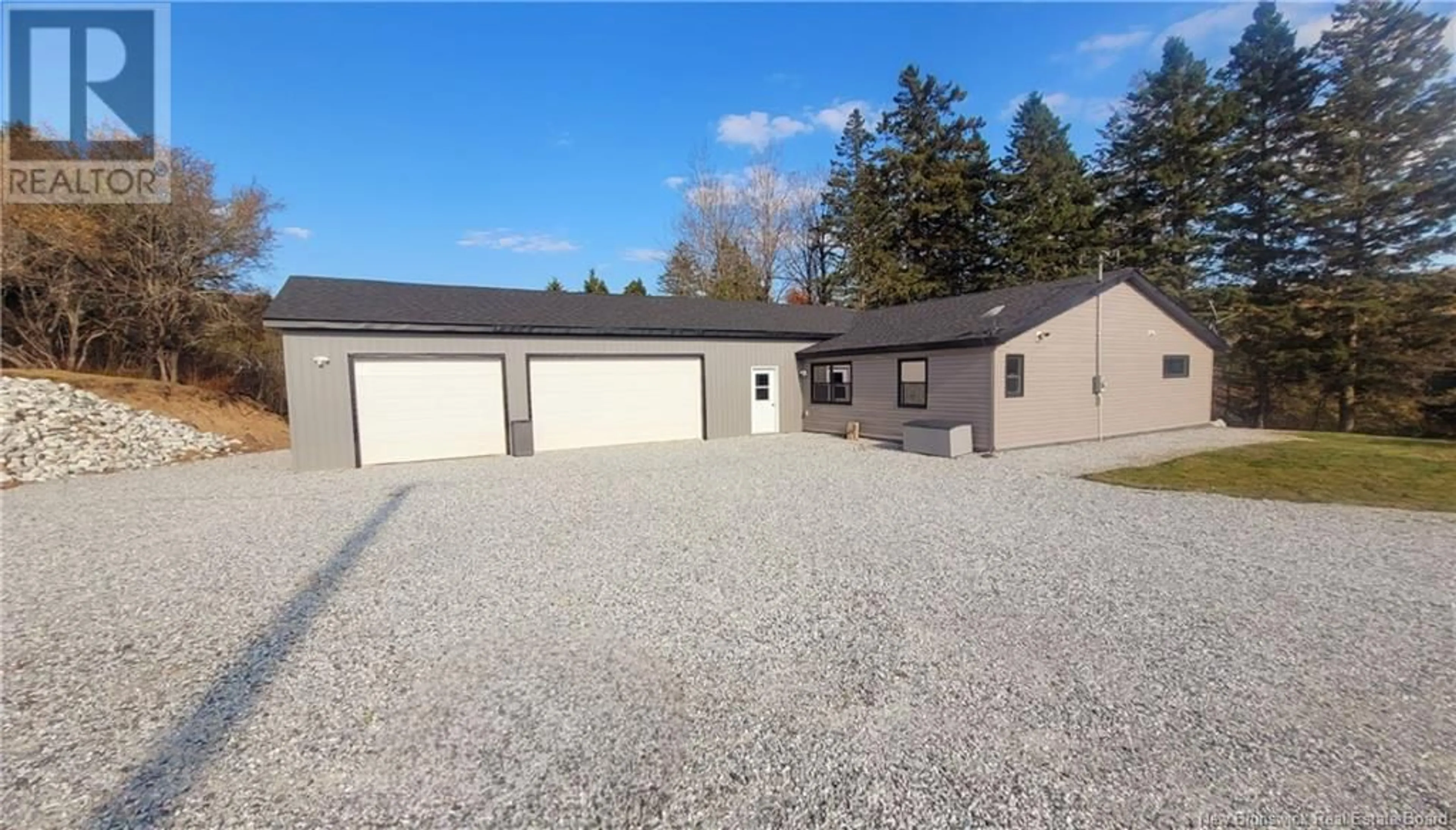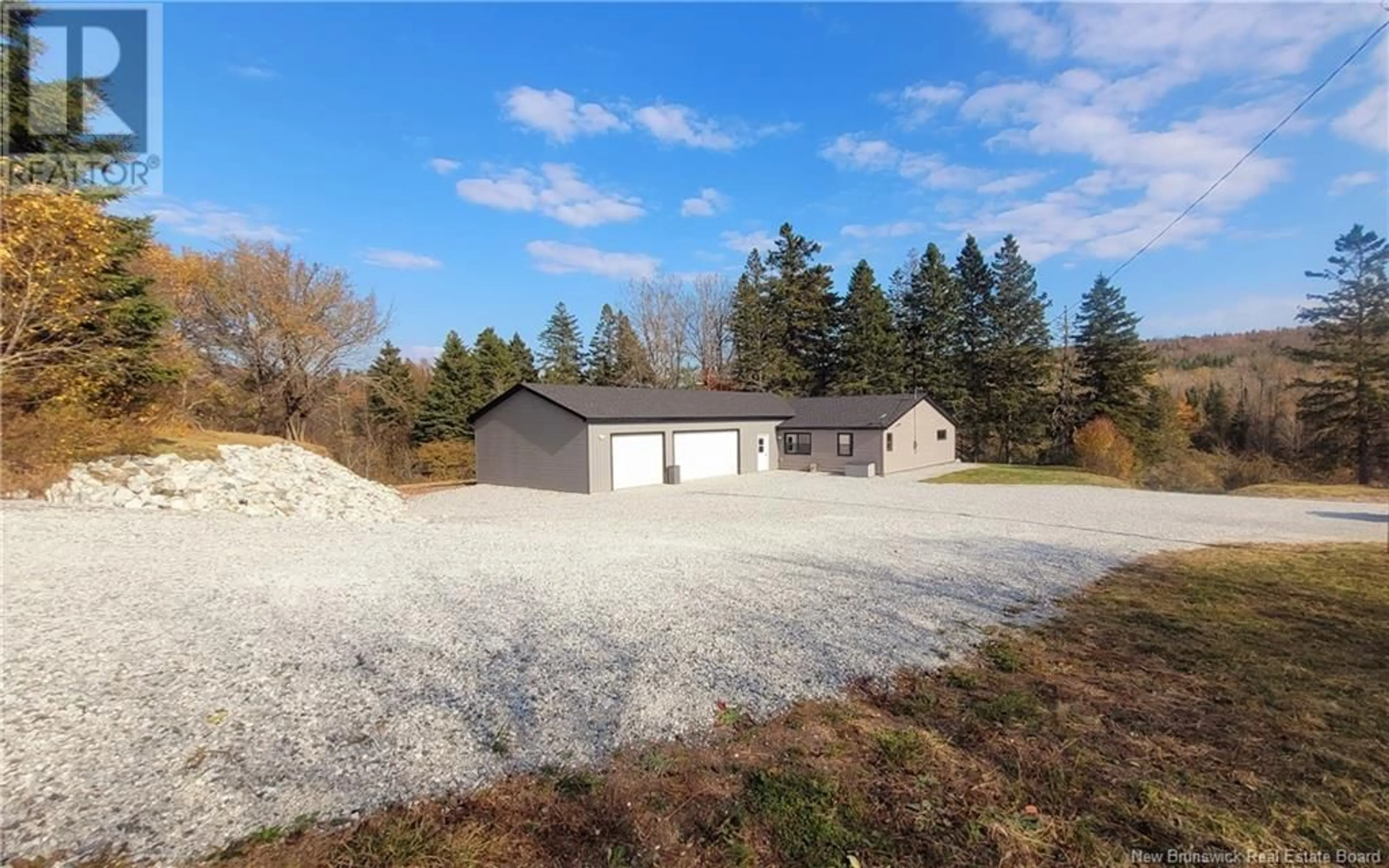2344 Route 860, Salt Springs, New Brunswick E5N4E6
Contact us about this property
Highlights
Estimated ValueThis is the price Wahi expects this property to sell for.
The calculation is powered by our Instant Home Value Estimate, which uses current market and property price trends to estimate your home’s value with a 90% accuracy rate.Not available
Price/Sqft$282/sqft
Est. Mortgage$2,104/mo
Tax Amount ()-
Days On Market28 days
Description
Welcome to your ideal blend of work-from-home convenience and country charm! This stunning, just-over-2-year-old property offers 1,732 sq ft of single-level living, featuring 3 bedrooms, 2 full bathrooms, and a heated slab foundation to keep you cozy year-round. The expansive attached garage, measuring 44 ft by 30 ft (10 ft ceilings) with dual doors (16 ft x 8 ft and 10 ft x 8 ft), provides exceptional space for vehicles, storage, or hobbies, with ample additional parking on the property to accommodate any needs. Perfect for small business owners, the bonus cottage near the front of the property (25 ft x 26 ft with a full basement) has been newly updated with windows and siding ideal for cabinet makers, mechanics, or artisans looking for a dedicated workspace thats separate from the main home. Outdoor lovers will appreciate the spacious yard and direct access from the backyard to ATV trails, leading to St. Martins Caves, May Run, Norton store and Adairs with minimal road running. And after a long day, unwind in the hot tub, less than six months old. Here, country living meets practical convenience experience it for yourself! (id:39198)
Property Details
Interior
Features
Main level Floor
Bedroom
11' x 11'Bedroom
11' x 11'3pc Ensuite bath
11' x 10'Other
10'5'' x 10'5''Property History
 43
43


