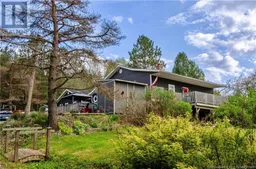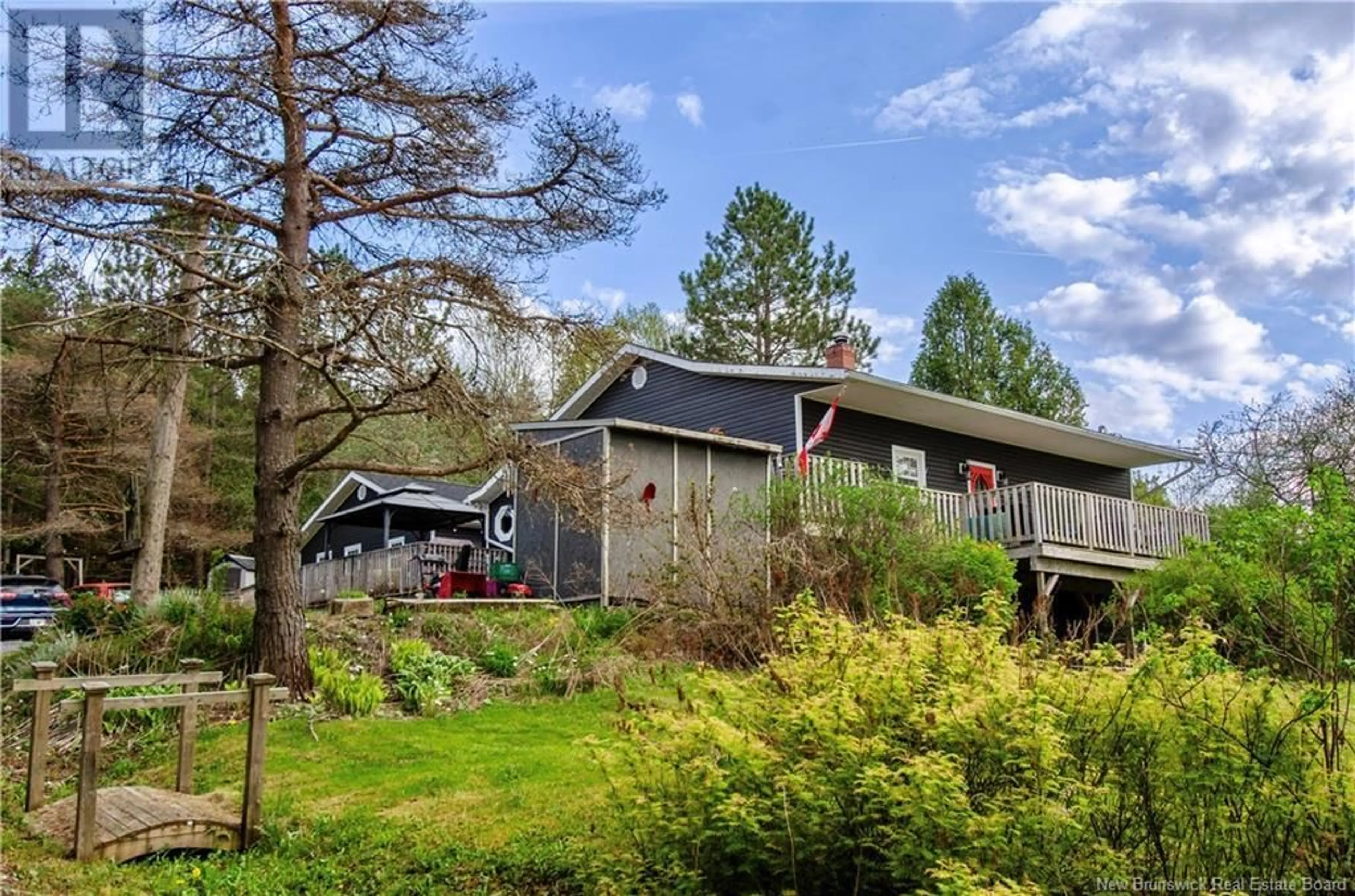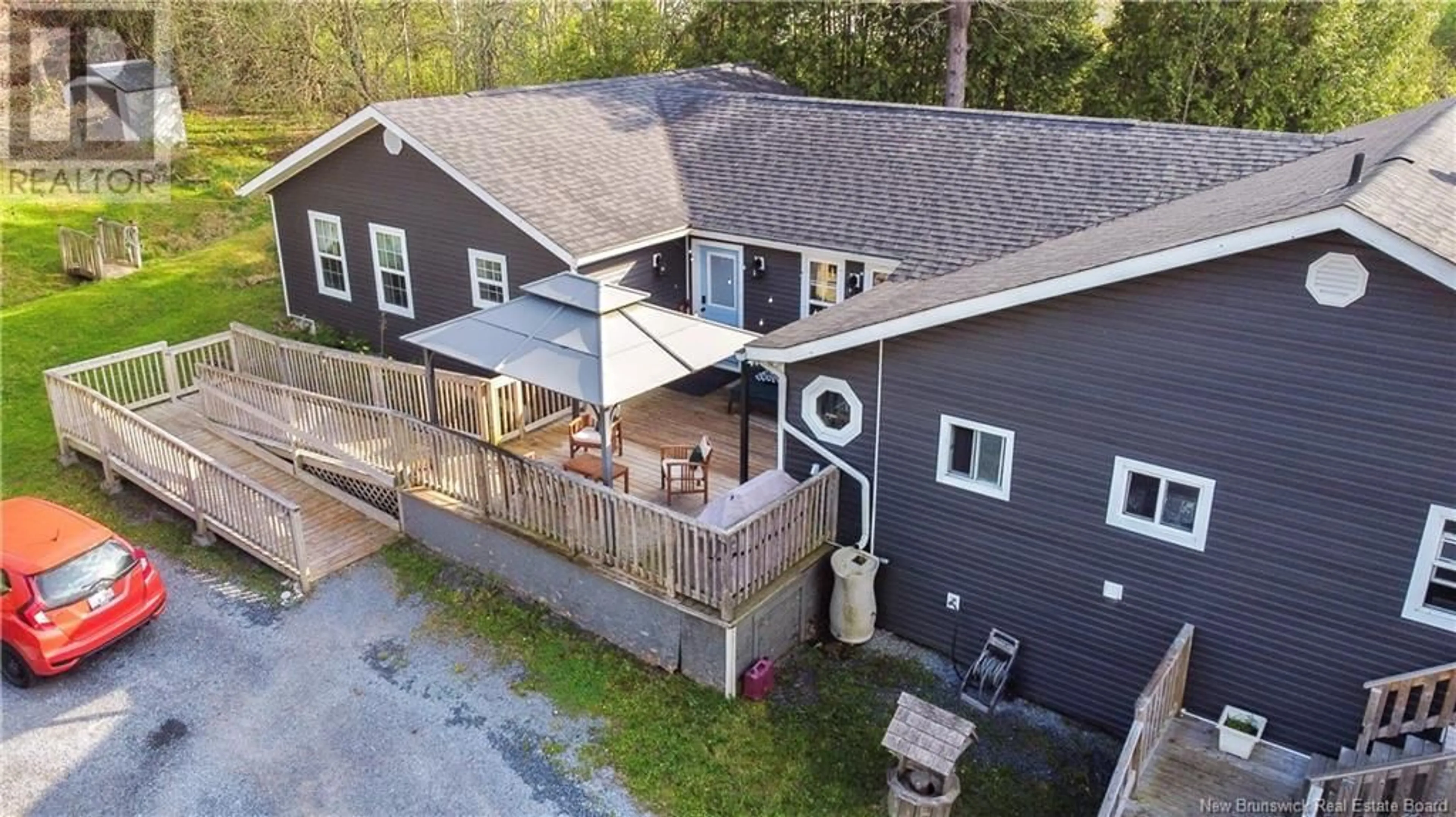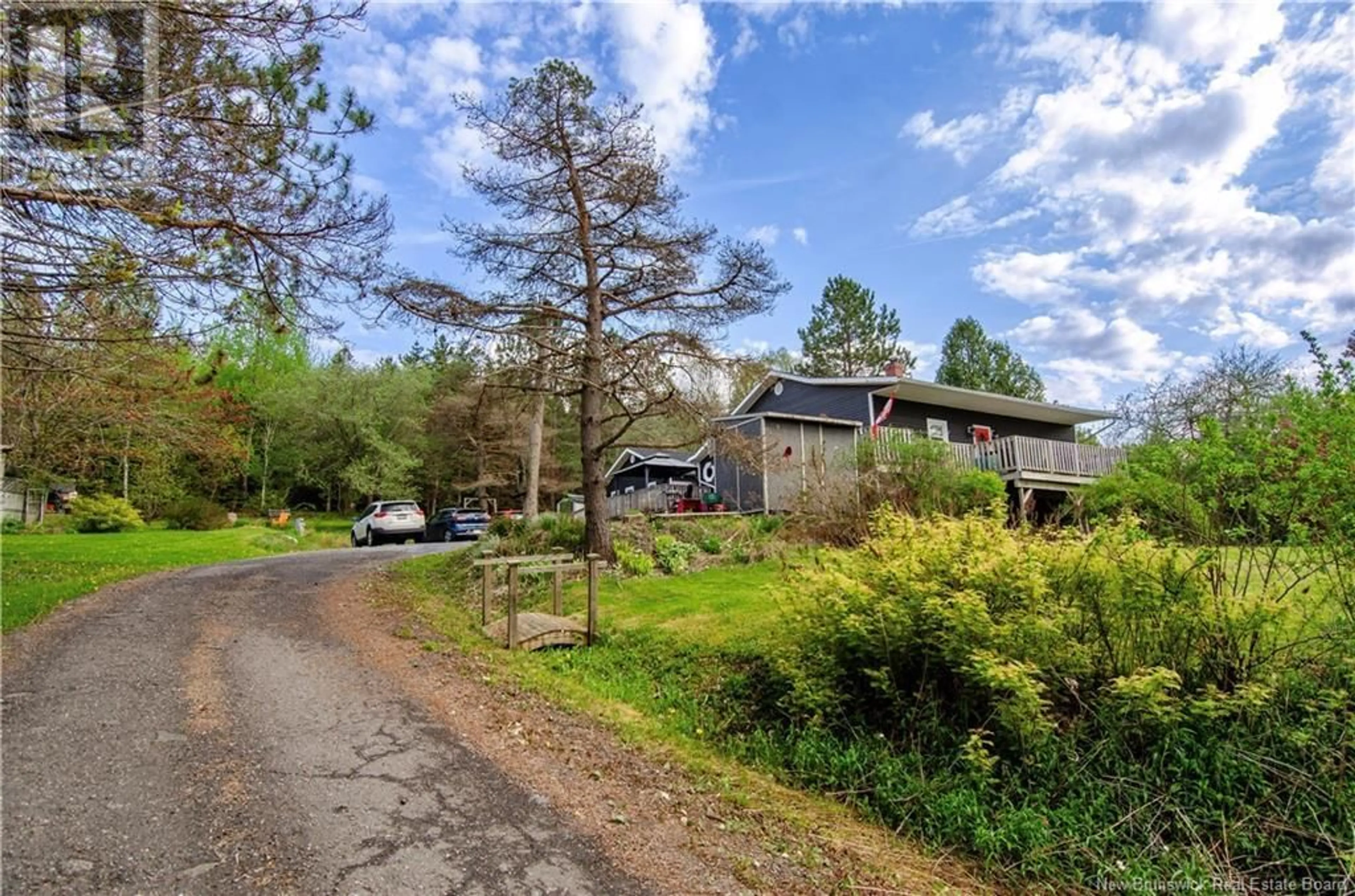166 Route 100, Nauwigewauk, New Brunswick E5N6Y9
Contact us about this property
Highlights
Estimated ValueThis is the price Wahi expects this property to sell for.
The calculation is powered by our Instant Home Value Estimate, which uses current market and property price trends to estimate your home’s value with a 90% accuracy rate.Not available
Price/Sqft$143/sqft
Est. Mortgage$1,460/mo
Tax Amount ()-
Days On Market180 days
Description
Welcome to 166 Route 100 in the lovely Nauwigewauk. This charming hillside home sits on a picturesque one-acre lot overlooking the serene Hammond River. This single-level residence offers easy living with a thoughtfully designed in-family suite and complete wheelchair accessibility. The main unit features two cozy bedrooms, an office, a warm woodstove, and modern updates in the kitchen and bathroom. A spacious front deck provides stunning views, while side decks are perfect for entertaining family and friends. The in-family suite boasts an updated kitchen, dining area, living room, a generously sized bedroom with a walk-in closet, and direct access to a private side deck. Enjoy the expansive lawns and beautiful grounds, perfect for outdoor activities and relaxation. With many updates including new siding, roof, front and side decks along with ramp, paved driveway, heat pump and flooring. Situated just minutes from Hampton and Quispamsis, this property offers a perfect blend of rural tranquility and convenience. Don't miss this opportunity to own a unique and beautifully located home. All sizes and measurements to be confirmed by purchaser. Call today to schedule a viewing and enjoy the Summer sipping morning coffee on your front deck. (id:39198)
Property Details
Interior
Features
Main level Floor
Other
6'9'' x 6'0''Bedroom
11'11'' x 11'10''Office
5'7'' x 6'9''Kitchen/Dining room
35'6'' x 15'1''Exterior
Features
Property History
 50
50


