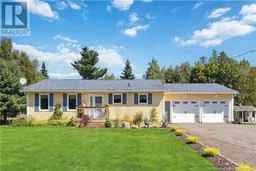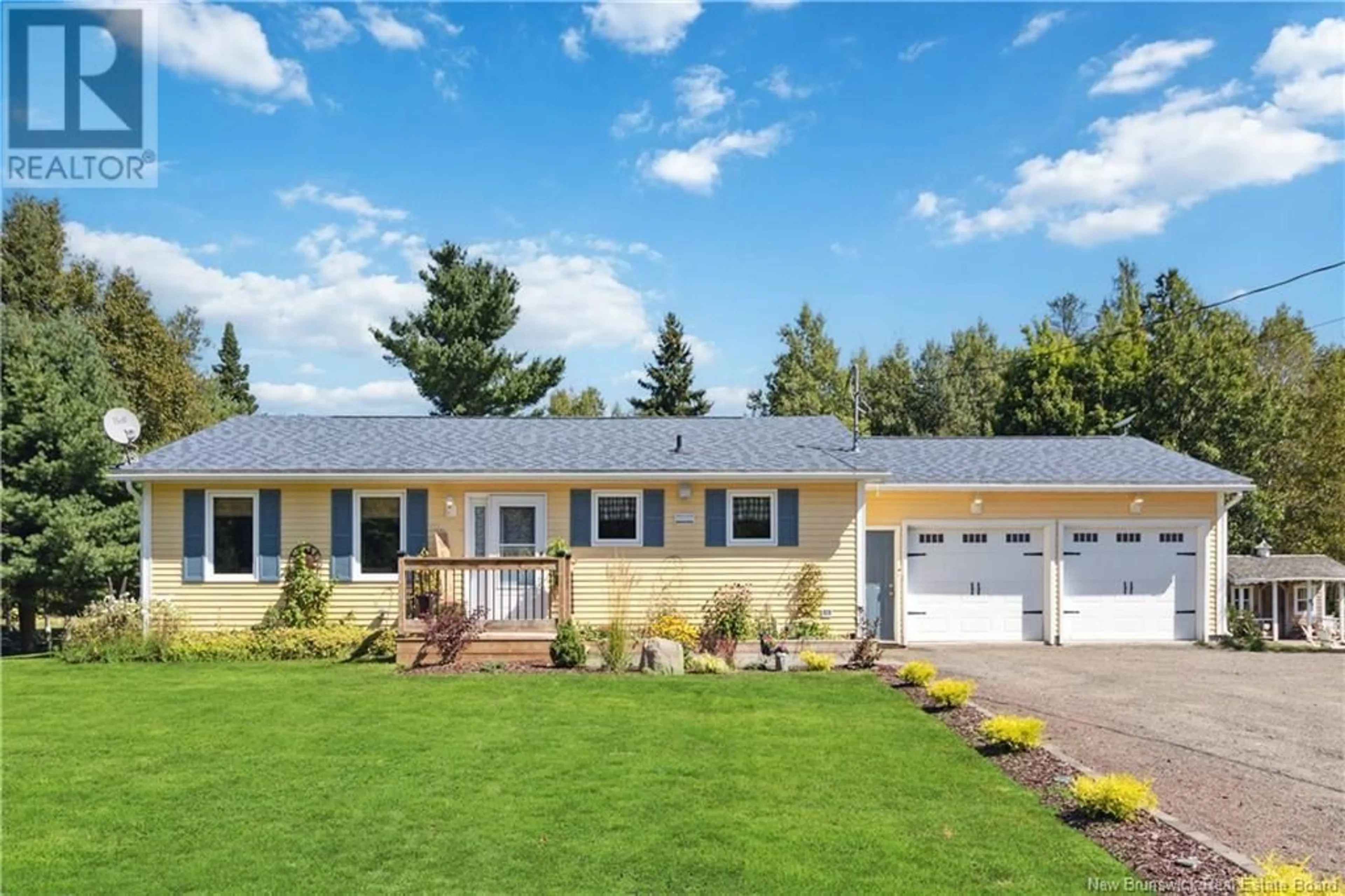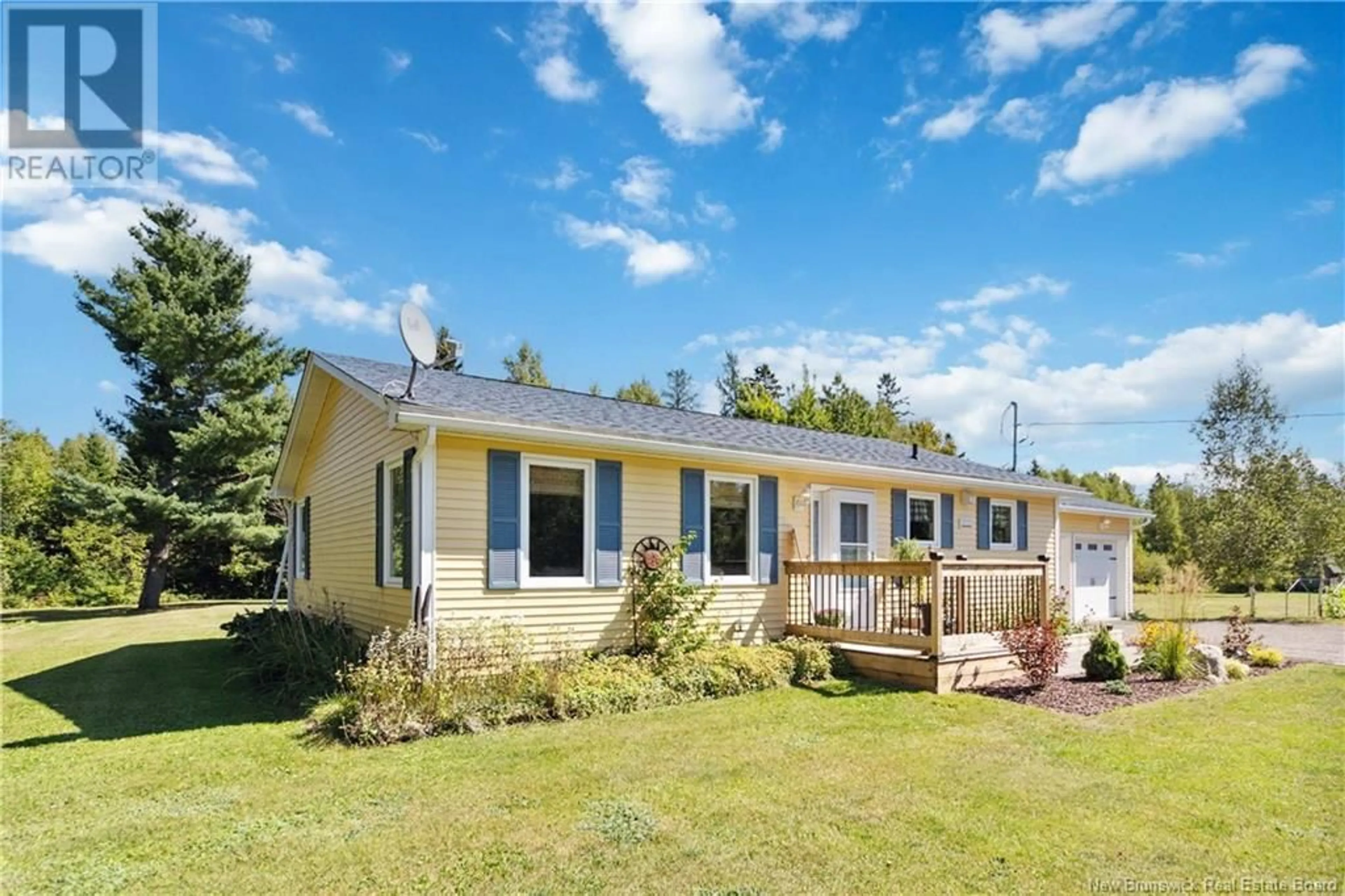8323 Route 126, Harcourt, New Brunswick E4T2Z9
Contact us about this property
Highlights
Estimated ValueThis is the price Wahi expects this property to sell for.
The calculation is powered by our Instant Home Value Estimate, which uses current market and property price trends to estimate your home’s value with a 90% accuracy rate.Not available
Price/Sqft$304/sqft
Est. Mortgage$1,567/mth
Tax Amount ()-
Days On Market2 days
Description
Welcome to 8323 RTE 126! This exceptionally well maintained home and beautifully manicured property is both ""move in"" and ""homestead ready"" and waiting for its new owners! Built new in 2007 this super efficient 2 bed / 1 bath bungalow, with attached double car heated garage, is fully climate controlled with geo thermal heat pump and built in humidifier. Sitting on 4.99 acres of gorgeous park-like land with many fruit and nut trees, flower gardens, walking trails and more. Pride of ownership is obvious everywhere you look. Enjoy the 7' x 11' potting shed with fire pit / sitting area in front. A 19' x 25' storage shed, with a 25' x 10 add on with metal roof, will easily keep all your toys, tools and equipment safe. Electricity to all outer buildings! Inside, you'll find a big bright open concept kitchen / dinning / living area with loads of counter space and tons of windows and natural light. , A spacious primary bedroom with a walk-in closet and laundry area, a large 4PC bathroom and a 2nd bedroom completes this level. The unfinished basement is absolutely spotless and has tons of storage with a new hot water heater (owned, not rented), a comprehensive water filtration / purification system (sediment filter, carbon block, UV light etc.) Panel connected generator set up. Roof shingles newly done in May 2022. New air exchanger 2023 Central Vac New decks front and back. Freshly painted. This awesome home is turn key and needs nothing! Call today! (id:39198)
Upcoming Open House
Property Details
Interior
Features
Main level Floor
Laundry room
8'0'' x 8'0''Living room
22'0'' x 14'2''Kitchen/Dining room
16'6'' x 14'2''4pc Bathroom
Exterior
Features
Property History
 48
48

