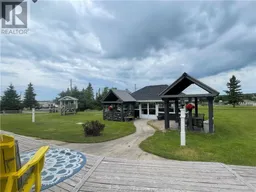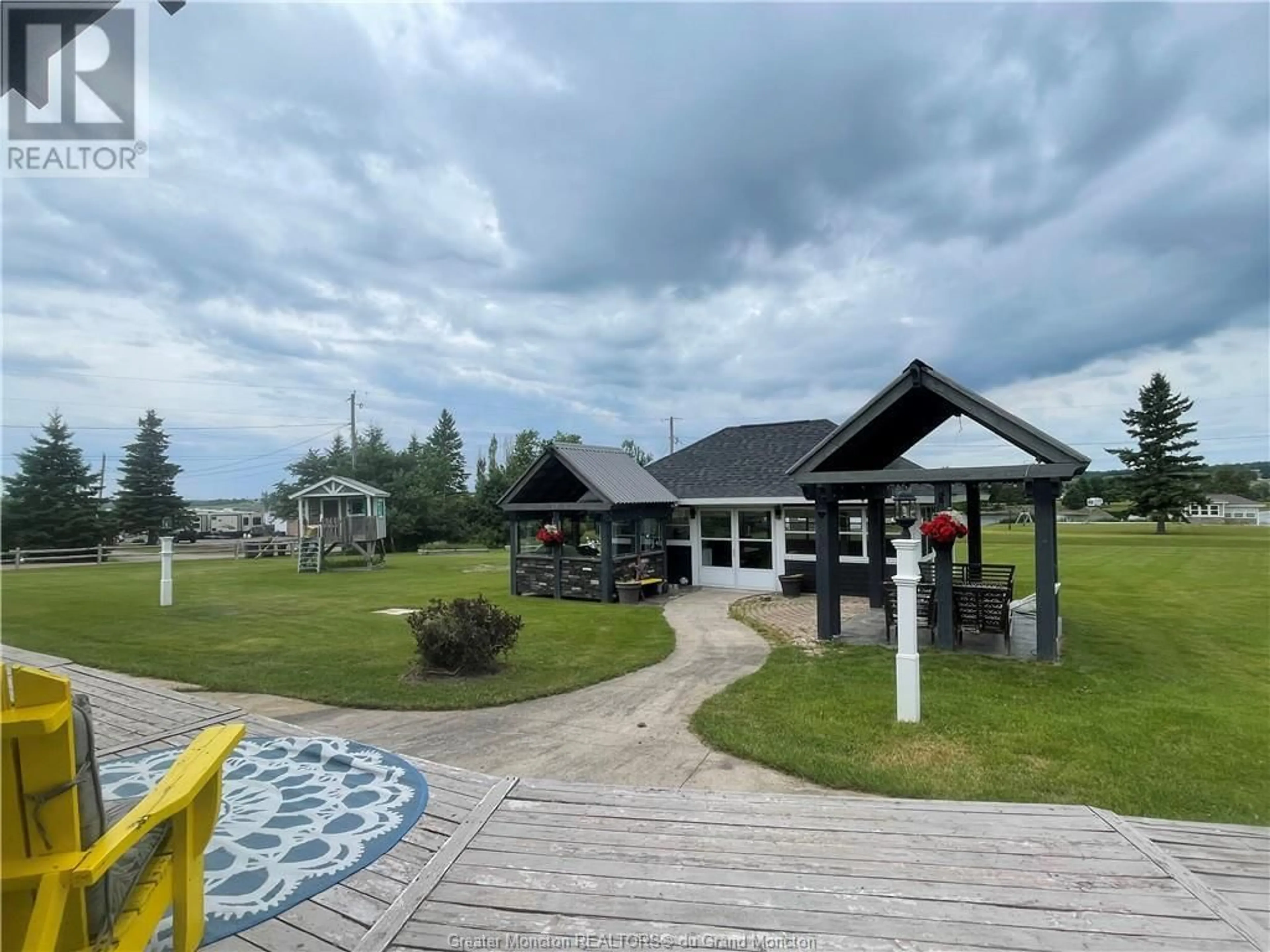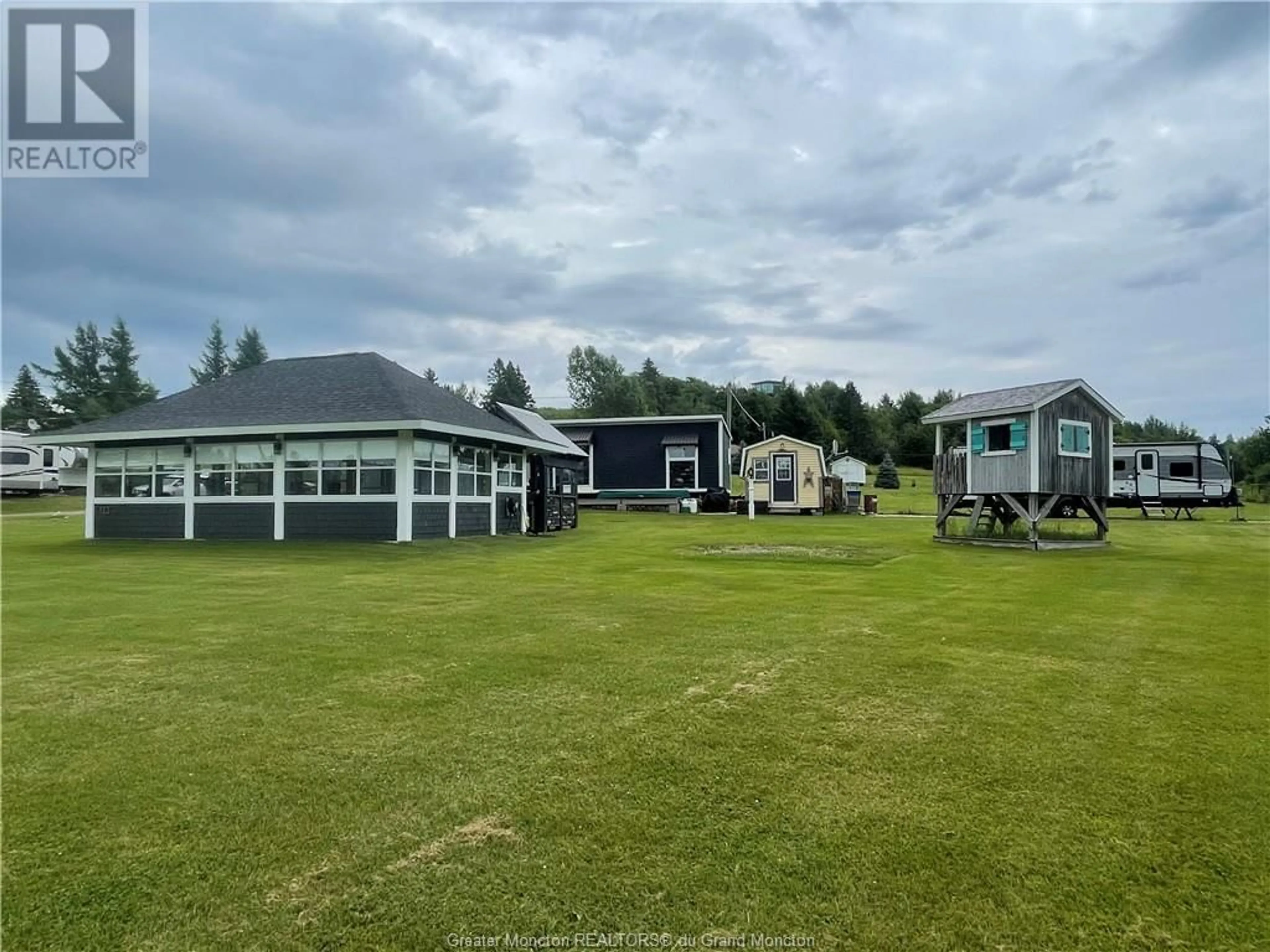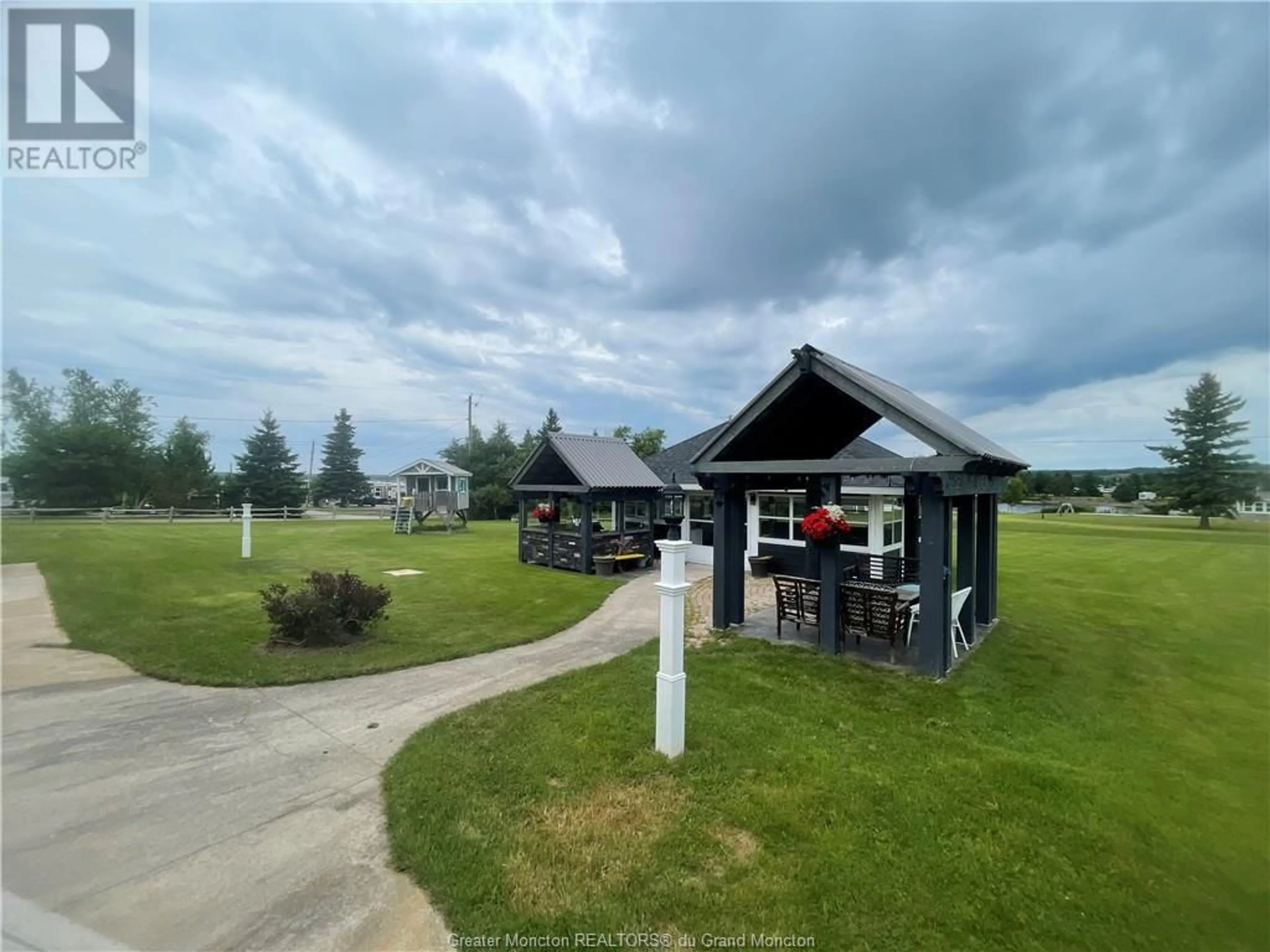173 Du Paradis, Saint-Joseph-De-Kent, New Brunswick E4S1V2
Contact us about this property
Highlights
Estimated ValueThis is the price Wahi expects this property to sell for.
The calculation is powered by our Instant Home Value Estimate, which uses current market and property price trends to estimate your home’s value with a 90% accuracy rate.Not available
Price/Sqft$858/sqft
Est. Mortgage$1,846/mth
Tax Amount ()-
Days On Market1 day
Description
Welcome to 173 Ch Du Paradis. This is truly paradise! Situated on a 1-acre waterview lot, this property features a mini home that offers a blend of comfort and modern style. The mini home welcomes you with a charming foyer that leads into a beautiful living room with a fireplace, creating a cozy and inviting atmosphere. The gorgeous modern kitchen, complete with a center island, is perfect for cooking and entertaining. The home also includes one spacious bedroom and a full bathroom. This property is perfect for hosting guests with six 30 AMP trailer hookups, a large gazebo with cabinets and concrete-stained floors for gatherings, a beautiful covered pergola, and a covered BBQ cooking station that serves as a full outdoor kitchen. Additionally, there is a storage shed converted into a full bathroom with a laundry facility for guests, and a playhouse for the kids. Deeded water access allows you to enjoy watersports, and the nearby marina is just a few minutes away. You are only 10 minutes from basic amenities, 15 minutes to Bouctouche for restaurants, a farmers market, and Pays de la Sagouine, and just 35 minutes to Costco. Experience the serenity and charm of 173 Ch Du Paradis. This property is perfect for those looking to enjoy a peaceful waterview lifestyle with all the comforts of home. Dont miss out on this exceptional opportunity! (id:39198)
Property Details
Interior
Features
Main level Floor
Other
7'7'' x 3'0''3pc Bathroom
10'10'' x 6'6''Bedroom
11'1'' x 9'1''Kitchen
12'11'' x 11'2''Exterior
Features
Property History
 18
18


