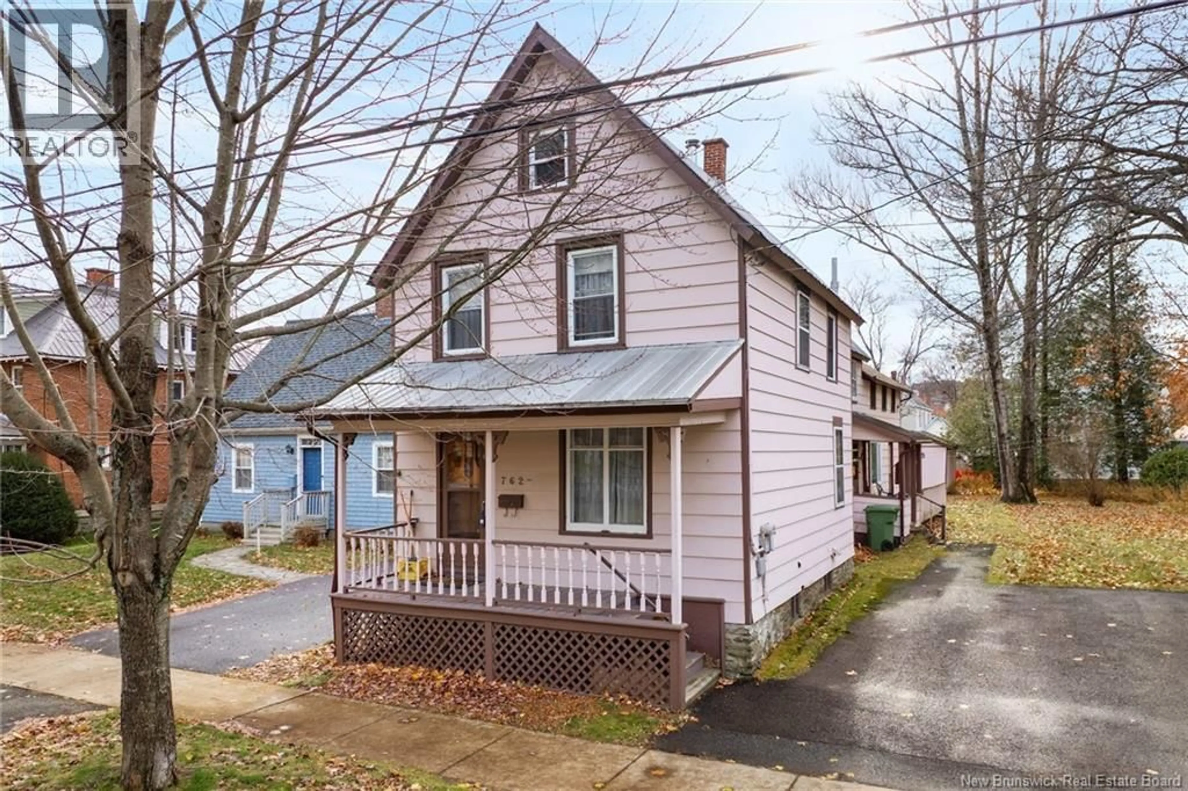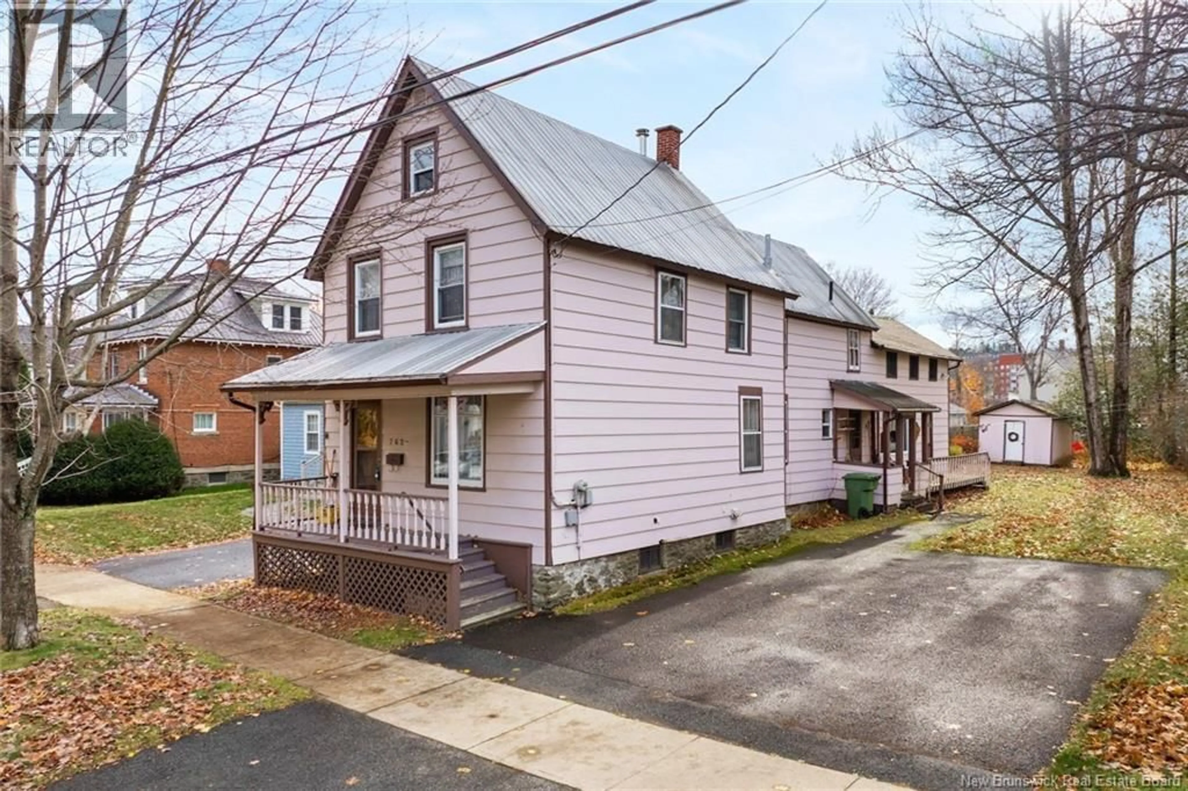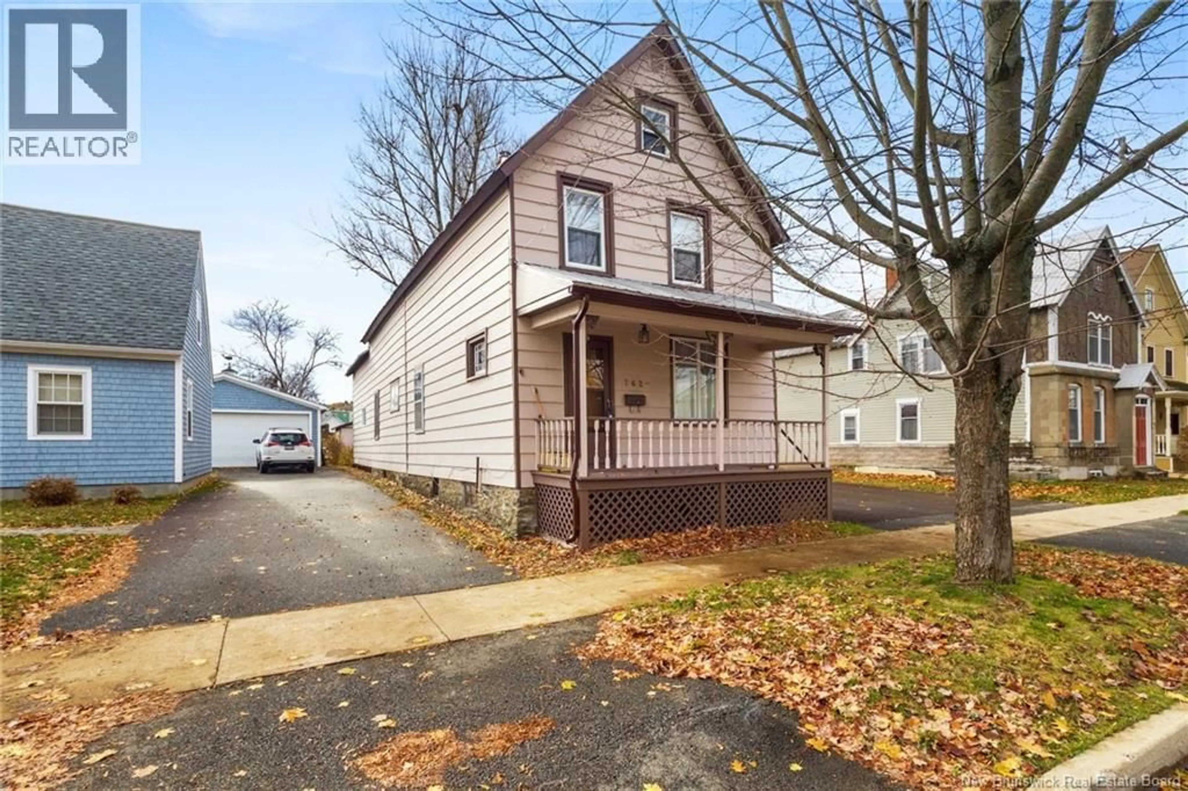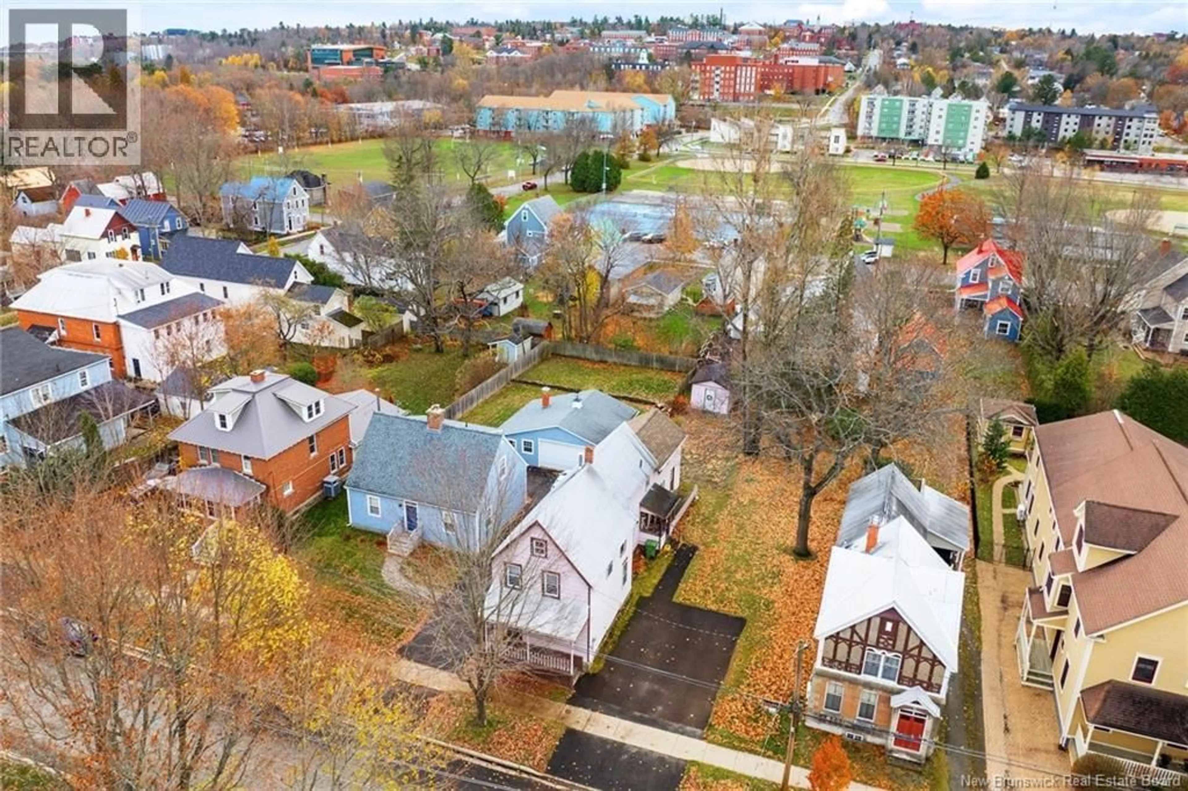762 CHURCHILL ROW, Fredericton, New Brunswick E3B1P8
Contact us about this property
Highlights
Estimated valueThis is the price Wahi expects this property to sell for.
The calculation is powered by our Instant Home Value Estimate, which uses current market and property price trends to estimate your home’s value with a 90% accuracy rate.Not available
Price/Sqft$184/sqft
Monthly cost
Open Calculator
Description
Located in the heart of Frederictons coveted Queens Square neighbourhood, this charming family home offers exceptional potential for homeowners or investors seeking a prime downtown opportunity. Set on a rare, oversized city lot just steps from Queens Square Park, the Boyce Farmers Market, UNB/STU, the trail system, and all things downtown, this property places you within walking distance of everything, while still offering peace and privacy. Just off the covered front porch, you are welcomed to a spacious foyer. To the right is the bright and spacious living room. Continue down the hall to find a convenient half bath with laundry and access to the unfinished basement. The formal dining room flows into a generous kitchen with ample cabinetry and space for an eat-in area, leading further into a cozy main-level family room with access to the double paved driveway and private backyard. The upper level features three well-sized bedrooms, a full bath, and a storage room, with additional upper attic access for even more space. The expansive yard includes a storage shed and is ideal for children, pets, or family get-togethers. Lovingly owned by the same family for nearly a century, this home is rich in character and ready for its next chapter. If youre seeking downtown convenience, timeless charm, and a standout lot in one of the citys most desirable locations, this may be the opportunity you've been waiting for. (id:39198)
Property Details
Interior
Features
Second level Floor
Attic
14'0'' x 15'9''Other
13'2'' x 9'1''Bedroom
13'2'' x 10'1''3pc Bathroom
10'8'' x 7'7''Property History
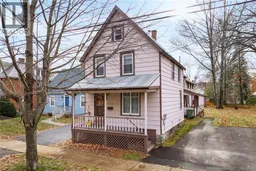 50
50
