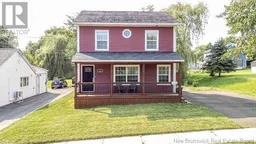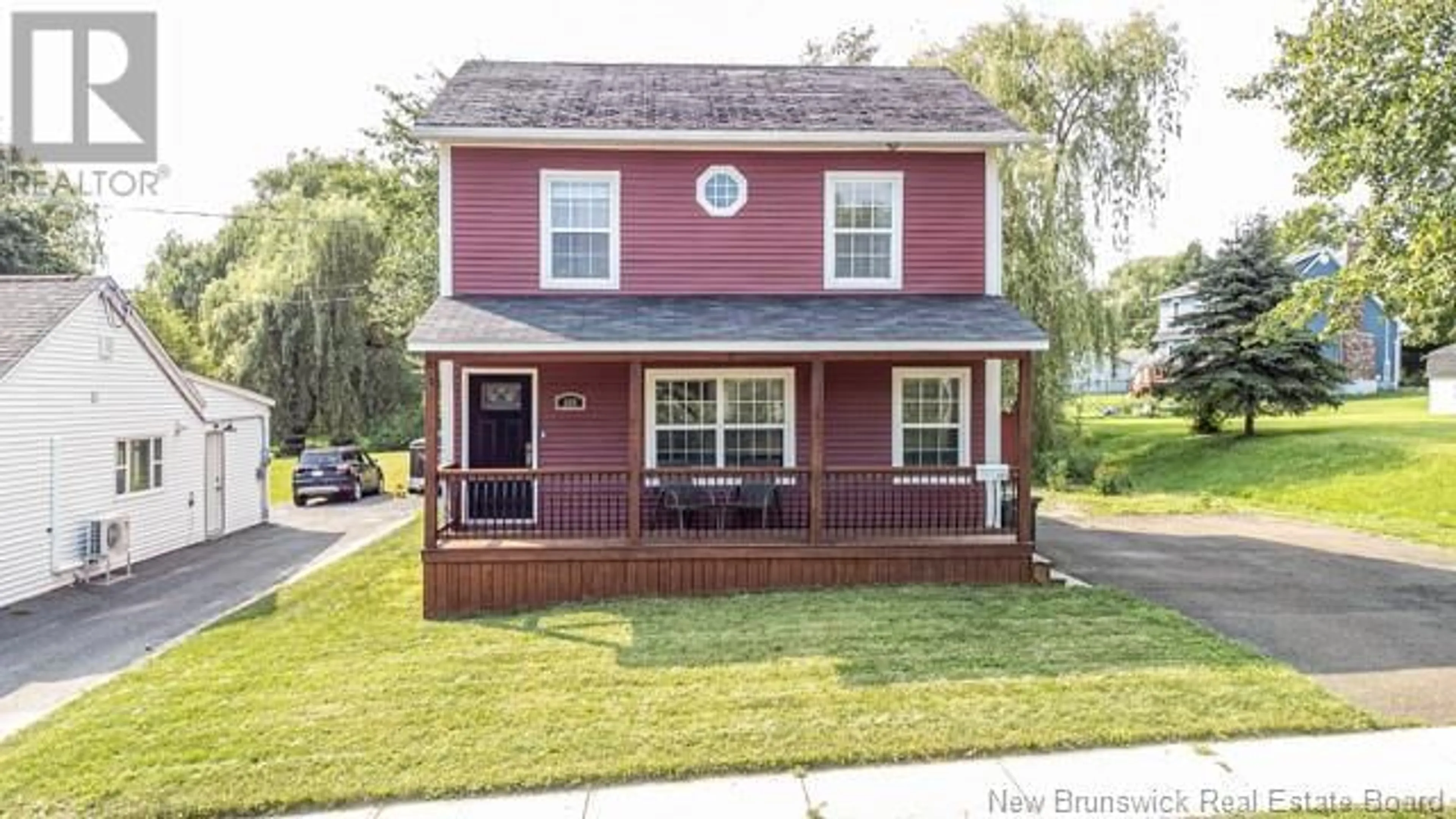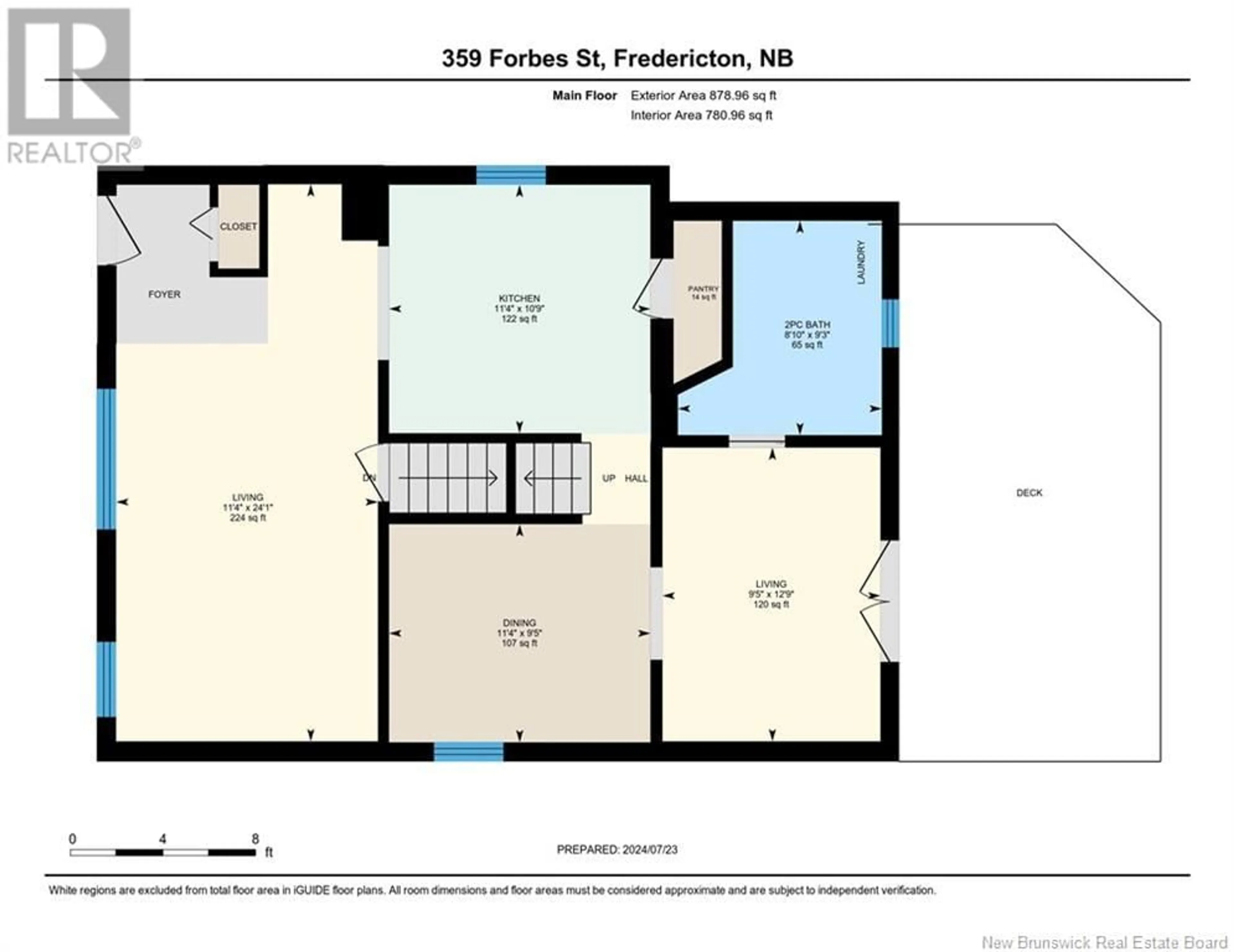359 Forbes Street, Fredericton, New Brunswick E3A2Y1
Contact us about this property
Highlights
Estimated ValueThis is the price Wahi expects this property to sell for.
The calculation is powered by our Instant Home Value Estimate, which uses current market and property price trends to estimate your home’s value with a 90% accuracy rate.Not available
Price/Sqft$263/sqft
Est. Mortgage$1,503/mth
Tax Amount ()-
Days On Market1 day
Description
Welcome to 359 Forbes Street! This charming 2-story family home is situated in a friendly neighborhood, conveniently close to schools, parks, walking trails, and other amenities, all within walking distance. A large covered front porch welcomes you before entering the main door. Inside, the spacious foyer leads to a bright living room filled with natural light, flowing into a galley kitchen with plenty of counter space. The main level also includes a separate dining room and a great room, which opens to a large back deck, perfect for entertaining friends and family. Upstairs, you'll find three generously sized bedrooms and a large bathroom. The home is equipped with ductless heat pumps on both the main floor and upstairs for efficient heating and cooling. The property features a double-wide paved driveway with ample room for a garage. The backyard offers a private, spacious deck and a great yard for outdoor activities. This home is perfect for a family seeking comfort and convenience. Equalized heating bill is $240/month. (id:39198)
Property Details
Interior
Features
Second level Floor
Bath (# pieces 1-6)
10'1'' x 9'2''Bedroom
13'4'' x 7'2''Bedroom
9'4'' x 12'10''Primary Bedroom
10'8'' x 11'0''Exterior
Features
Property History
 28
28

