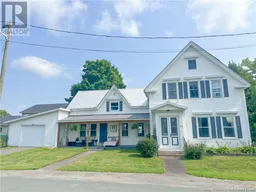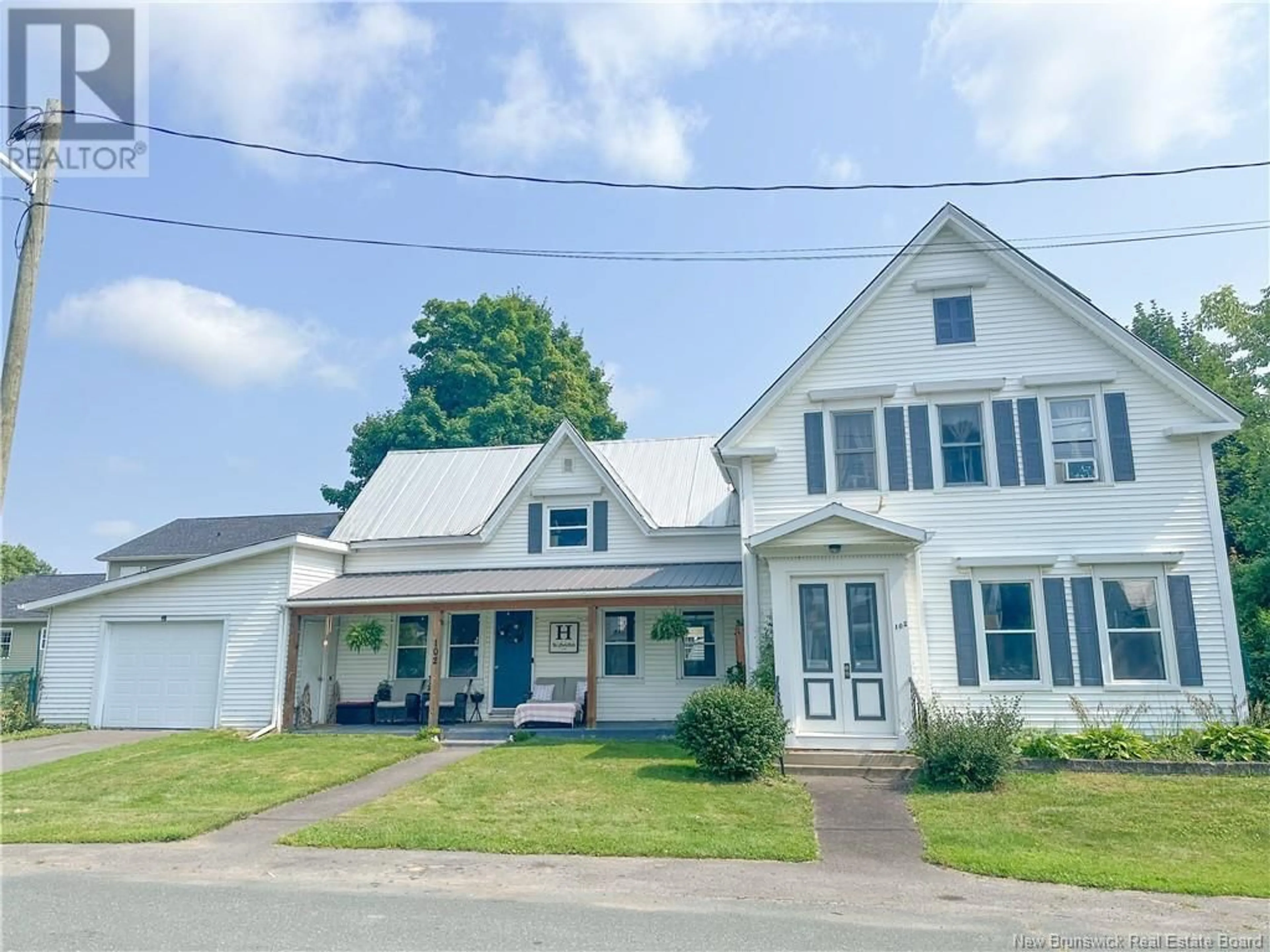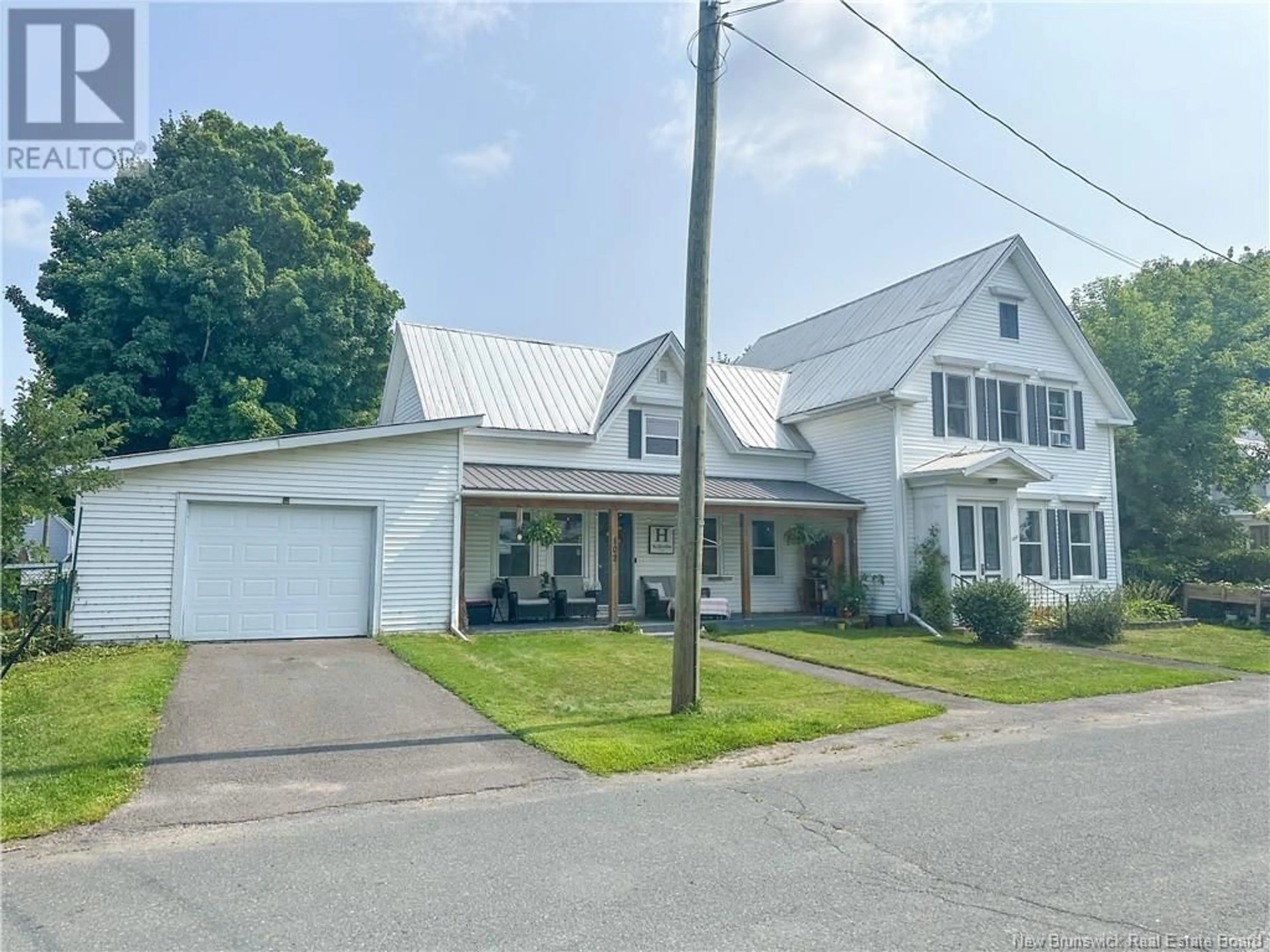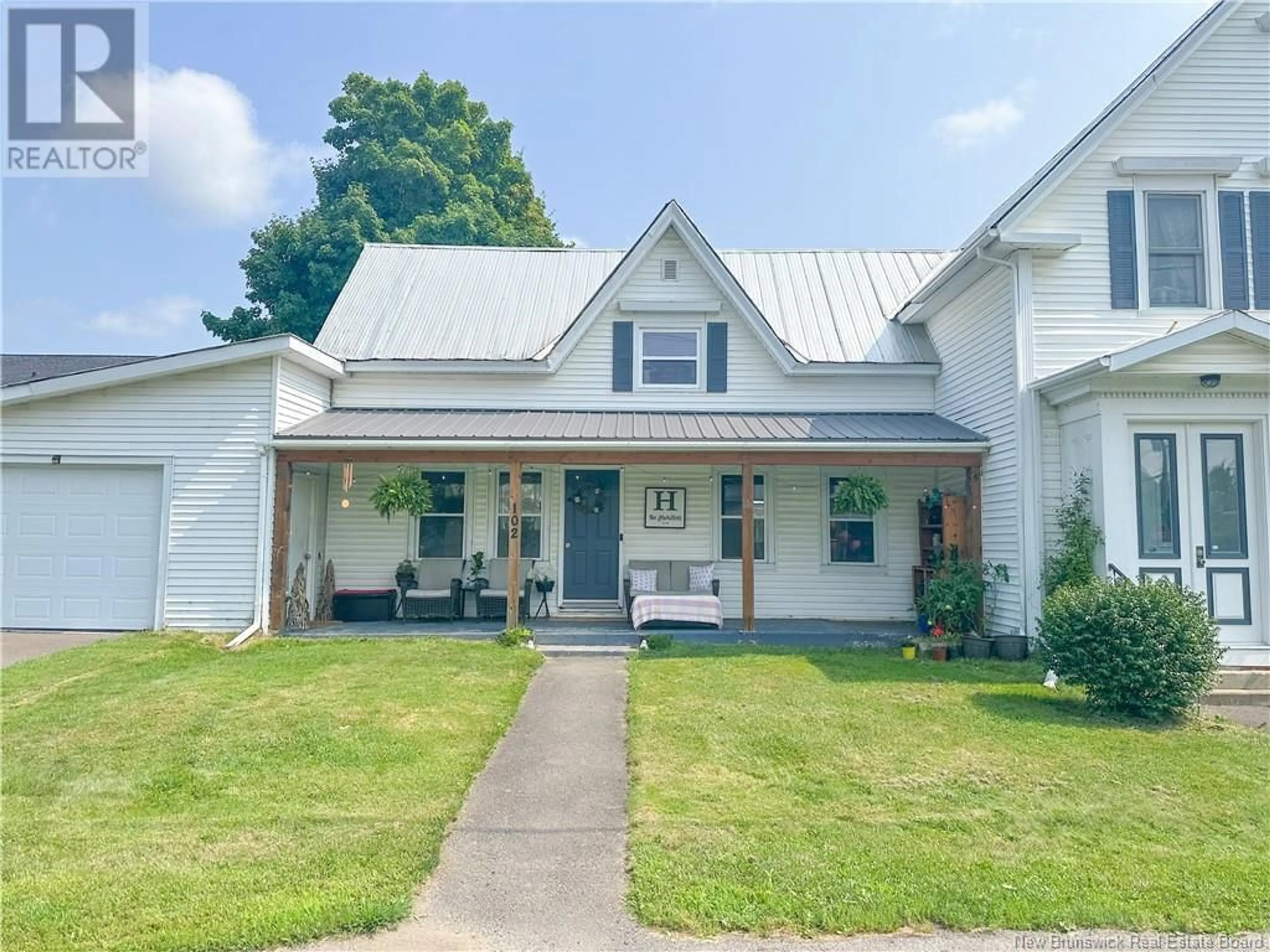102 Centre Street, Woodstock, New Brunswick E7M1G4
Contact us about this property
Highlights
Estimated ValueThis is the price Wahi expects this property to sell for.
The calculation is powered by our Instant Home Value Estimate, which uses current market and property price trends to estimate your home’s value with a 90% accuracy rate.Not available
Price/Sqft$137/sqft
Est. Mortgage$966/mth
Tax Amount ()-
Days On Market8 days
Description
This charming home is just waiting for a new family! You will fall in love with the welcoming front porch as you drive up to the home, the single car attached garage and flat backyard are going to be very popular features as well! Inside you are greeted by a huge eat in kitchen, with access to the backyard. You then are led to a full bath, extremely spacious living room with gorgeous hardwood floor and original fireplace (non functional). As you continue, you will fall in love with the character of the original front doors and staircase in the foyer. The second level boasts 3 bedrooms, one of which; the primary which houses a beautiful ensuite bath. This home is within walking distance to NBCC, Downtown Woodstock, The Valley Yacht Club, Saint John River & Meduxnekeag River (no risk of flooding), walking trail, & more! (id:39198)
Property Details
Interior
Features
Second level Floor
Bedroom
13'8'' x 13'4''3pc Ensuite bath
9'3'' x 8'4''Bedroom
14'10'' x 13'4''Bedroom
25'1'' x 13'4''Exterior
Features
Property History
 50
50


