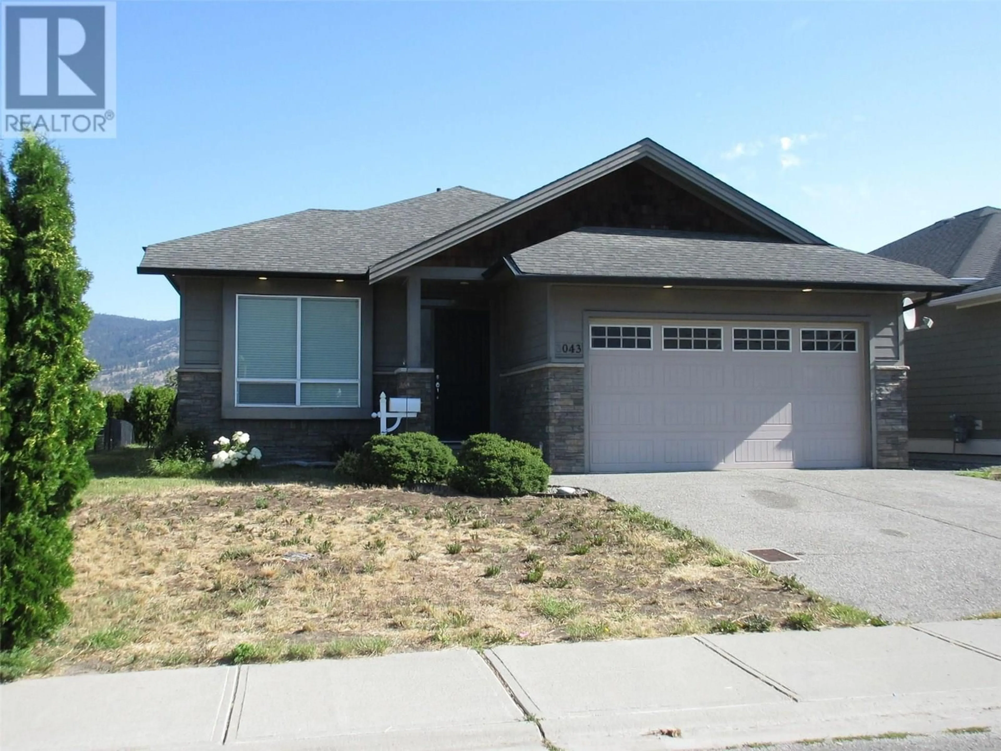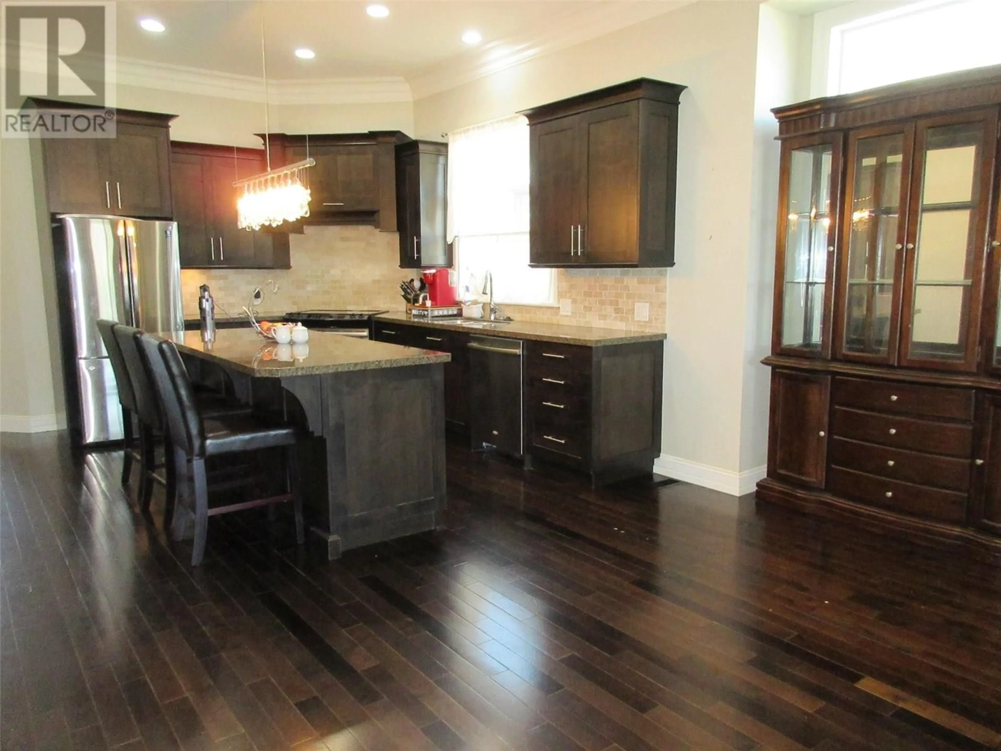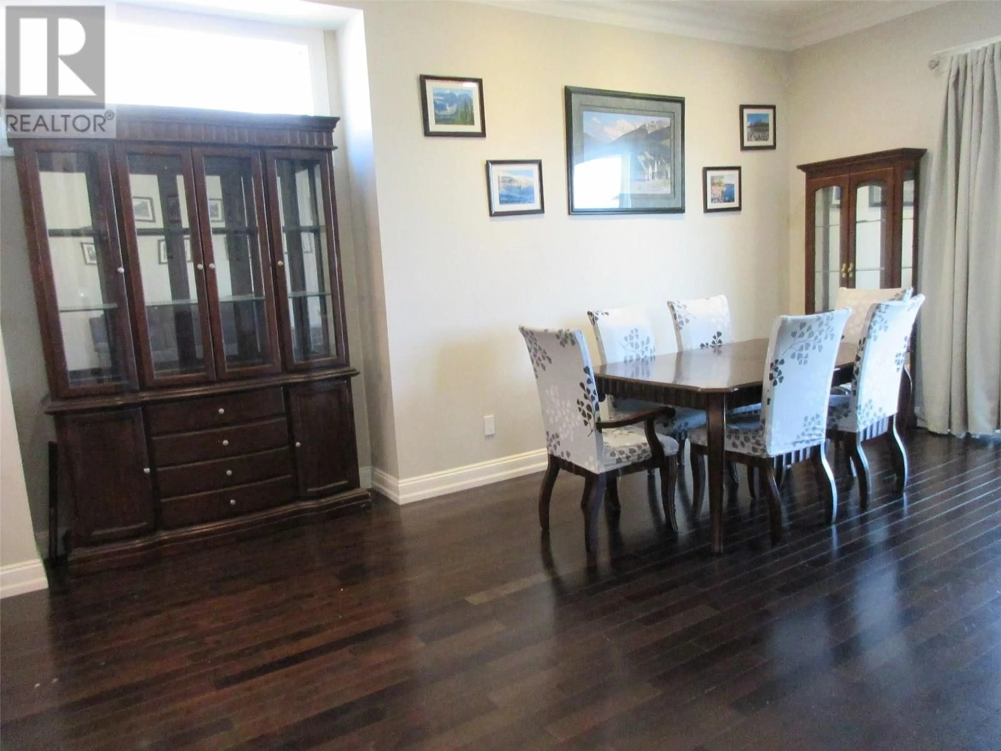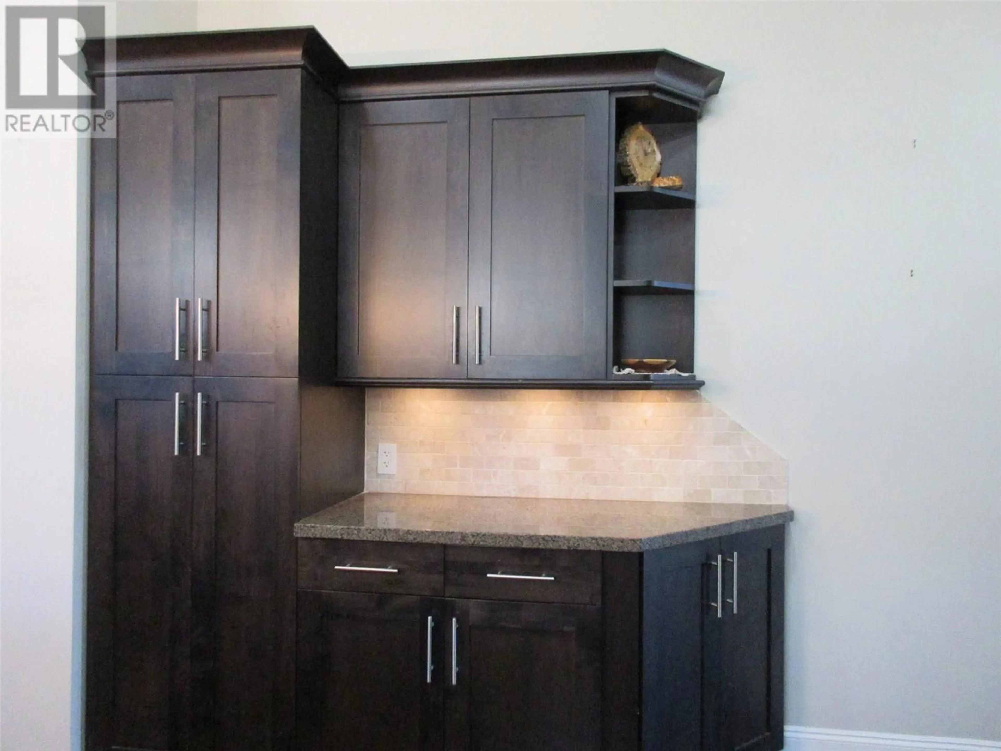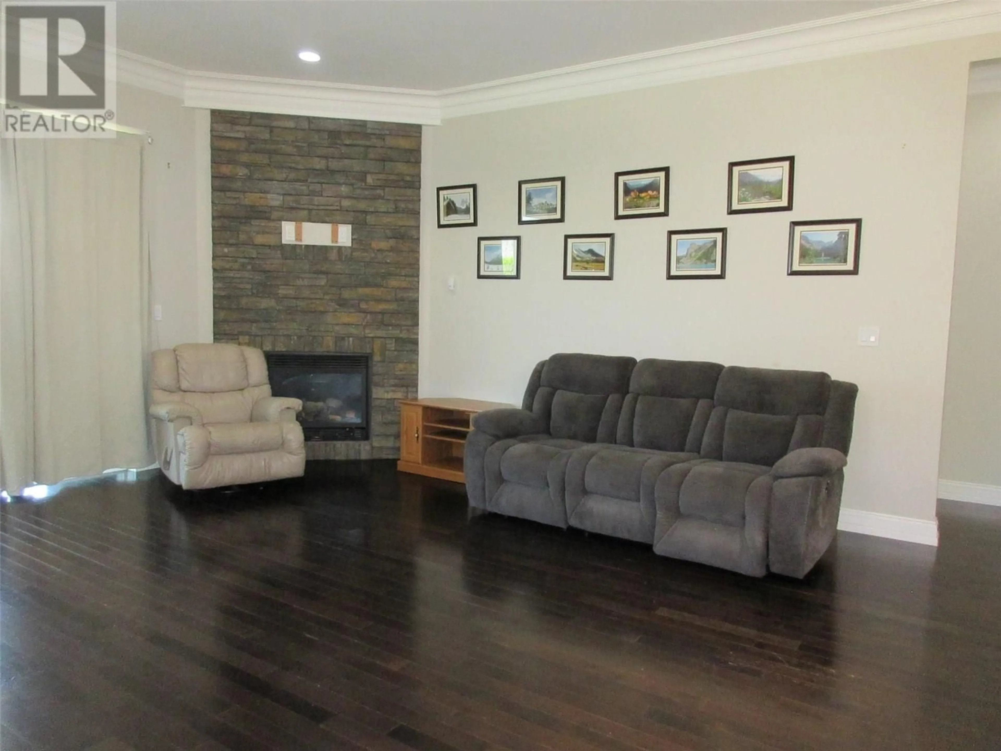3043 HILTON DRIVE, Merritt, British Columbia V1K0B2
Contact us about this property
Highlights
Estimated valueThis is the price Wahi expects this property to sell for.
The calculation is powered by our Instant Home Value Estimate, which uses current market and property price trends to estimate your home’s value with a 90% accuracy rate.Not available
Price/Sqft$367/sqft
Monthly cost
Open Calculator
Description
Your next chapter starts here with a beautifully designed 2 bedroom plus den rancher home offering 10-foot ceilings, 8 ft doors and crown moldings make this home feels spacious from the moment you walk in. The open-concept kitchen is a chef’s dream, featuring a center island, modern cabinetry, and all appliances included. Cozy up in the inviting living area centered around a stunning floor-to-ceiling rock gas fireplace, perfect for relaxing evenings or entertaining guests. The primary bedroom has a spa like ensuite and lots of closet space. Enjoy the comfort of heated floors in the bathrooms, adding a touch of luxury. The home also includes an attached 2-car garage, providing convenient entry and extra storage. Step outside onto the 10' x 10' covered back deck, complete with lighting—ideal for outdoor dining or simply enjoying a peaceful evening under the stars. With thoughtful upgrades throughout and quick possession available, this home is the total package. Call today to schedule your private showing. All measurements are approx. (id:39198)
Property Details
Interior
Features
Main level Floor
Laundry room
6'9'' x 7'3''4pc Bathroom
5pc Bathroom
Den
10'11'' x 11'4''Exterior
Parking
Garage spaces -
Garage type -
Total parking spaces 2
Property History
 29
29
