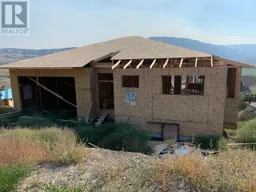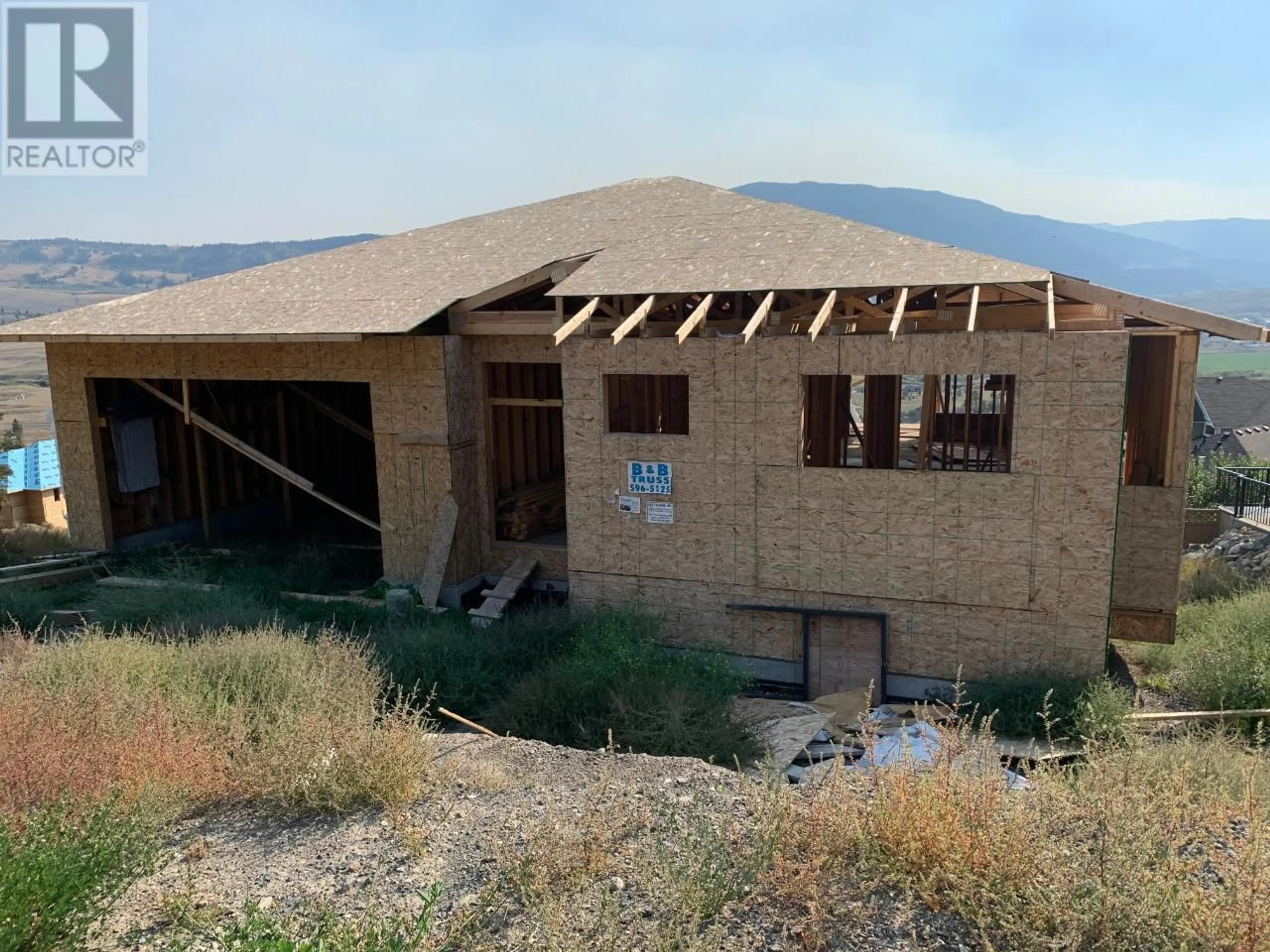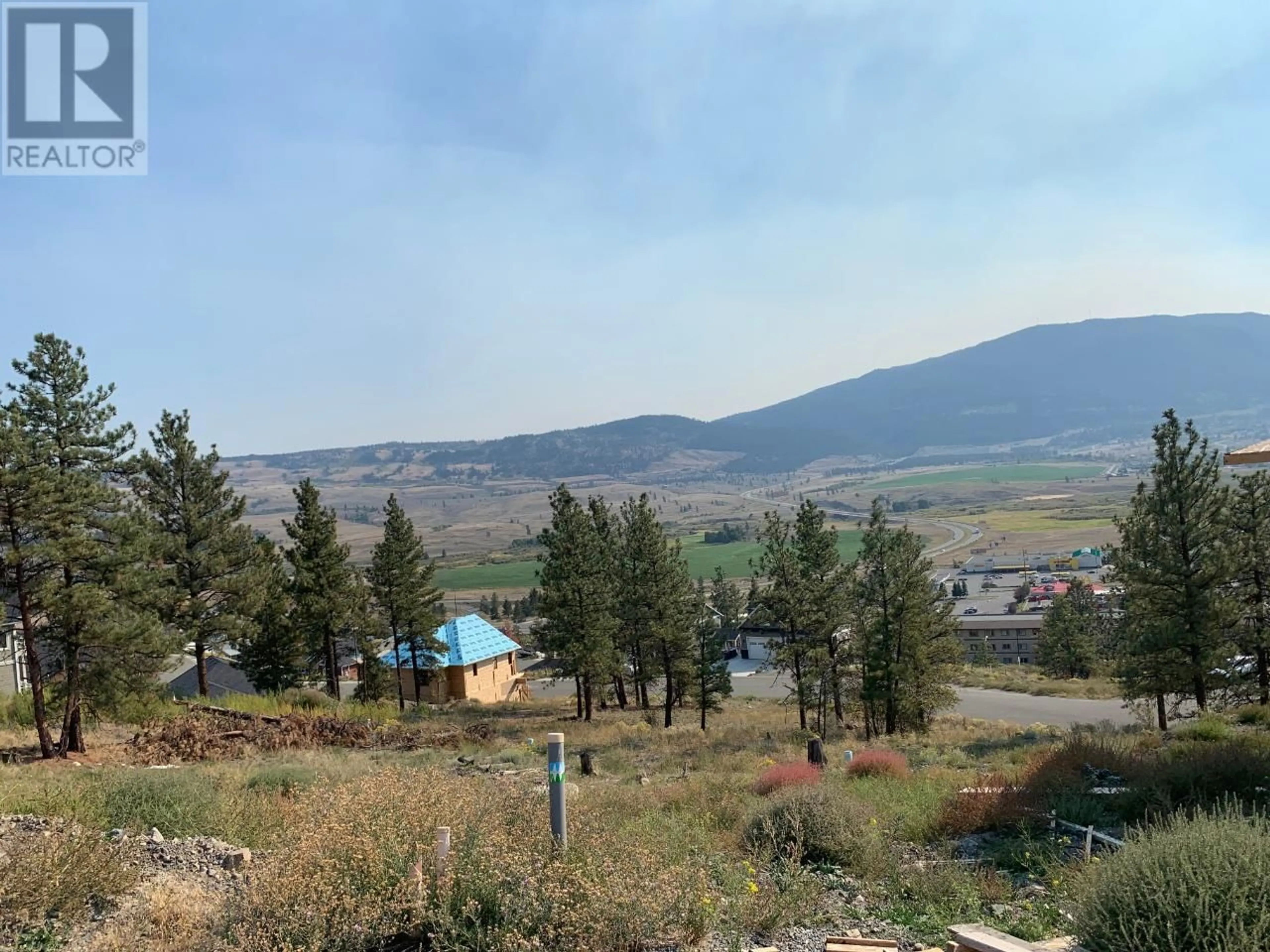2720 PEREGRINE WAY, Merritt, British Columbia V1K0B3
Contact us about this property
Highlights
Estimated ValueThis is the price Wahi expects this property to sell for.
The calculation is powered by our Instant Home Value Estimate, which uses current market and property price trends to estimate your home’s value with a 90% accuracy rate.Not available
Price/Sqft$317/sqft
Est. Mortgage$4,080/mth
Tax Amount ()-
Days On Market128 days
Description
Introducing a brand new, stunning property that promises the perfect blend of modern living and picturesque natural beauty. It offers the epitome of comfort, luxury, breathtaking views and much more. Unparalleled Views! You will Wake up to awe-inspiring sunrises and unwind with mesmerizing sunsets. This property boasts panoramic views of the stunning Valley and surrounding mountains, creating a serene and ever-changing backdrop for your daily life. Outdoor Oasis! The large outdoor patio is your private sanctuary. Enjoy alfresco dining, BBQs with friends and family, or simply sit back and soak in the natural beauty that surrounds you. Spacious Garage With a roomy garage, you'll have plenty of space for your vehicles, tools, and recreational gear. Great Location!This property is close to Merritt's downtown core, providing easy access to shops, restaurants, schools, and all the amenities you need.Don't miss out on this incredible opportunity to own this brand new home! (id:39198)
Property Details
Interior
Features
Basement Floor
4pc Bathroom
2pc Bathroom
Primary Bedroom
11 ft ,5 in x 15 ft ,7 inLiving room
11 ft ,6 in x 16 ft ,8 inExterior
Parking
Garage spaces 2
Garage type Garage
Other parking spaces 0
Total parking spaces 2
Property History
 2
2

