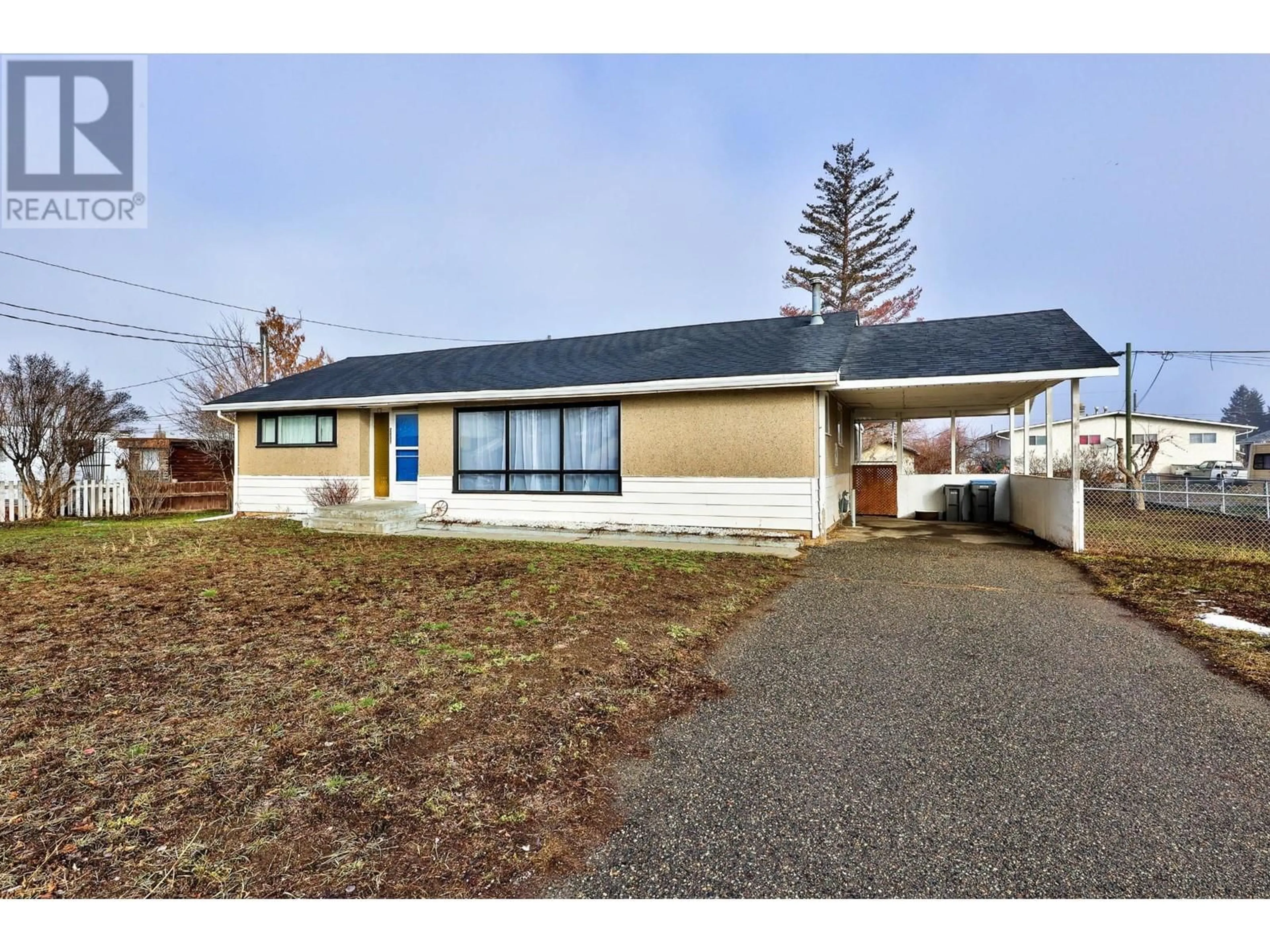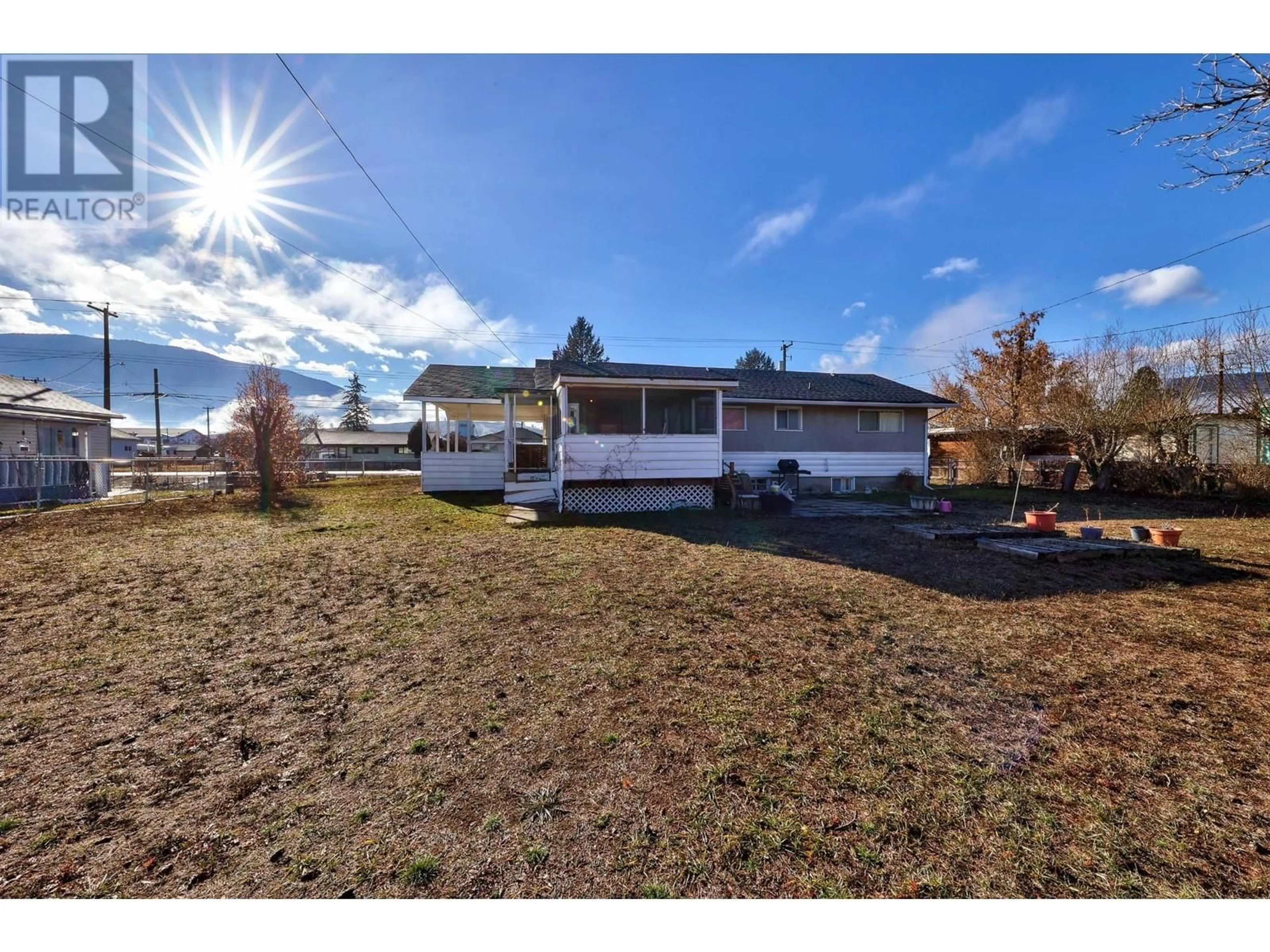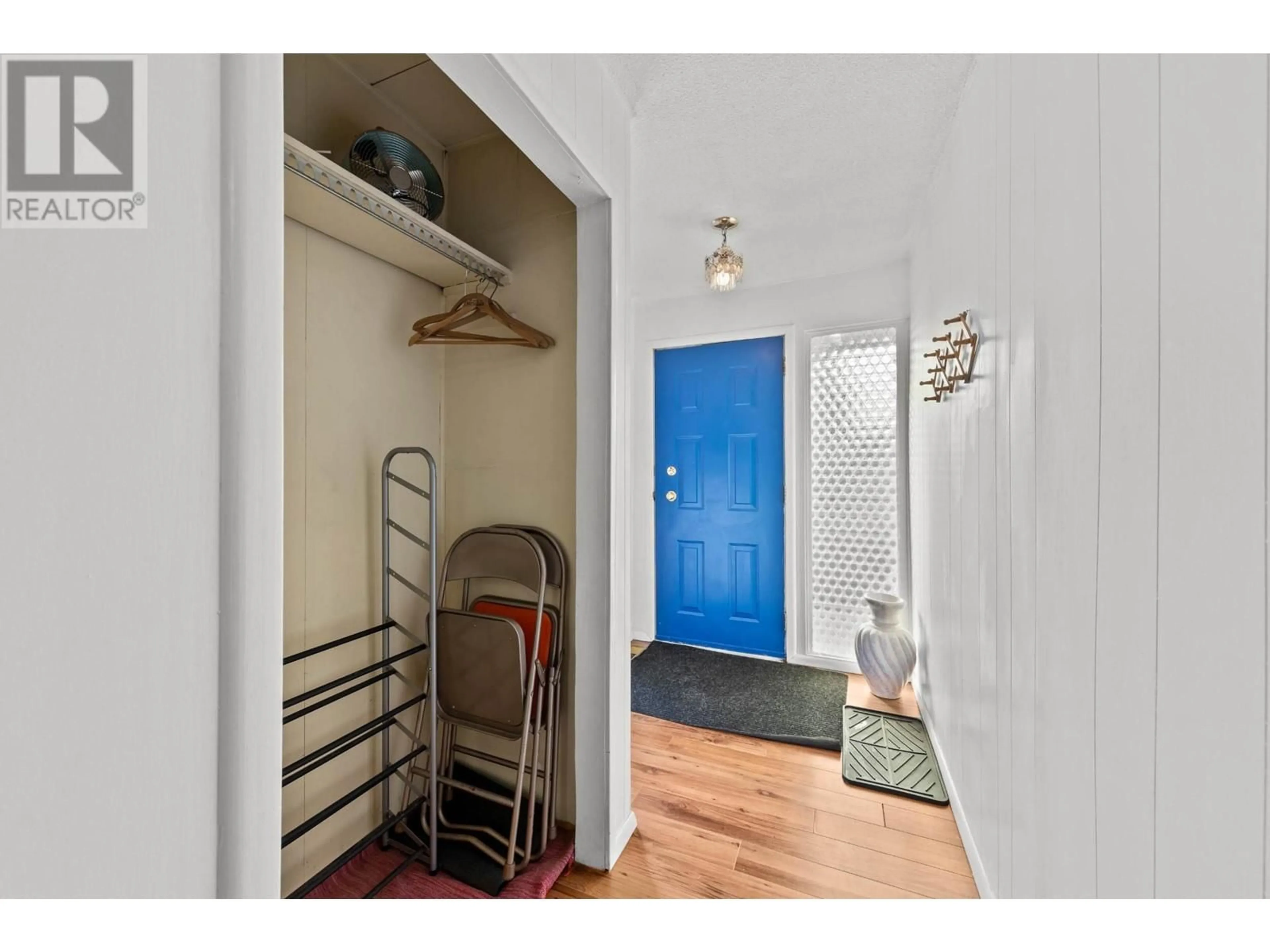2437 COLDWATER AVE, Merritt, British Columbia
Contact us about this property
Highlights
Estimated ValueThis is the price Wahi expects this property to sell for.
The calculation is powered by our Instant Home Value Estimate, which uses current market and property price trends to estimate your home’s value with a 90% accuracy rate.Not available
Price/Sqft$184/sqft
Est. Mortgage$1,889/mth
Tax Amount ()-
Days On Market7 days
Description
Discover the perfect blend of comfort and flexibility in this inviting 4-bedroom home in Merritt, BC. Situated on a sprawling 12,000 sqft lot, this property offers abundant space for outdoor activities and future expansions. Inside, the main level features 3 spacious bedrooms, each offering privacy and comfort for family members or guests. The living areas are bathed in natural light, creating a warm and welcoming atmosphere throughout. For added flexibility, a separate entrance leads to a self-contained 1-bedroom inlaw suite, perfect for extended family or rental income potential. Complete with its own laundry, kitchen, and bathroom. Recent upgrades include a 200-amp electrical service, ensuring efficiency and safety. Nestled in a peaceful neighborhood yet close to amenities and recreational opportunities, this home offers a harmonious blend of suburban tranquility and urban convenience. (id:39198)
Property Details
Interior
Features
Basement Floor
3pc Bathroom
Living room
11 ft ,7 in x 24 ftFoyer
9 ft ,11 in x 12 ft ,6 inBedroom
10 ft ,9 in x 12 ft ,2 inProperty History
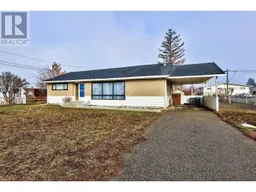 27
27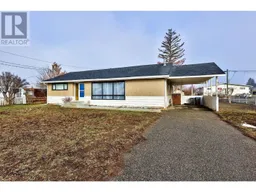 22
22
