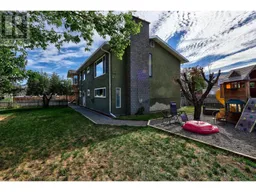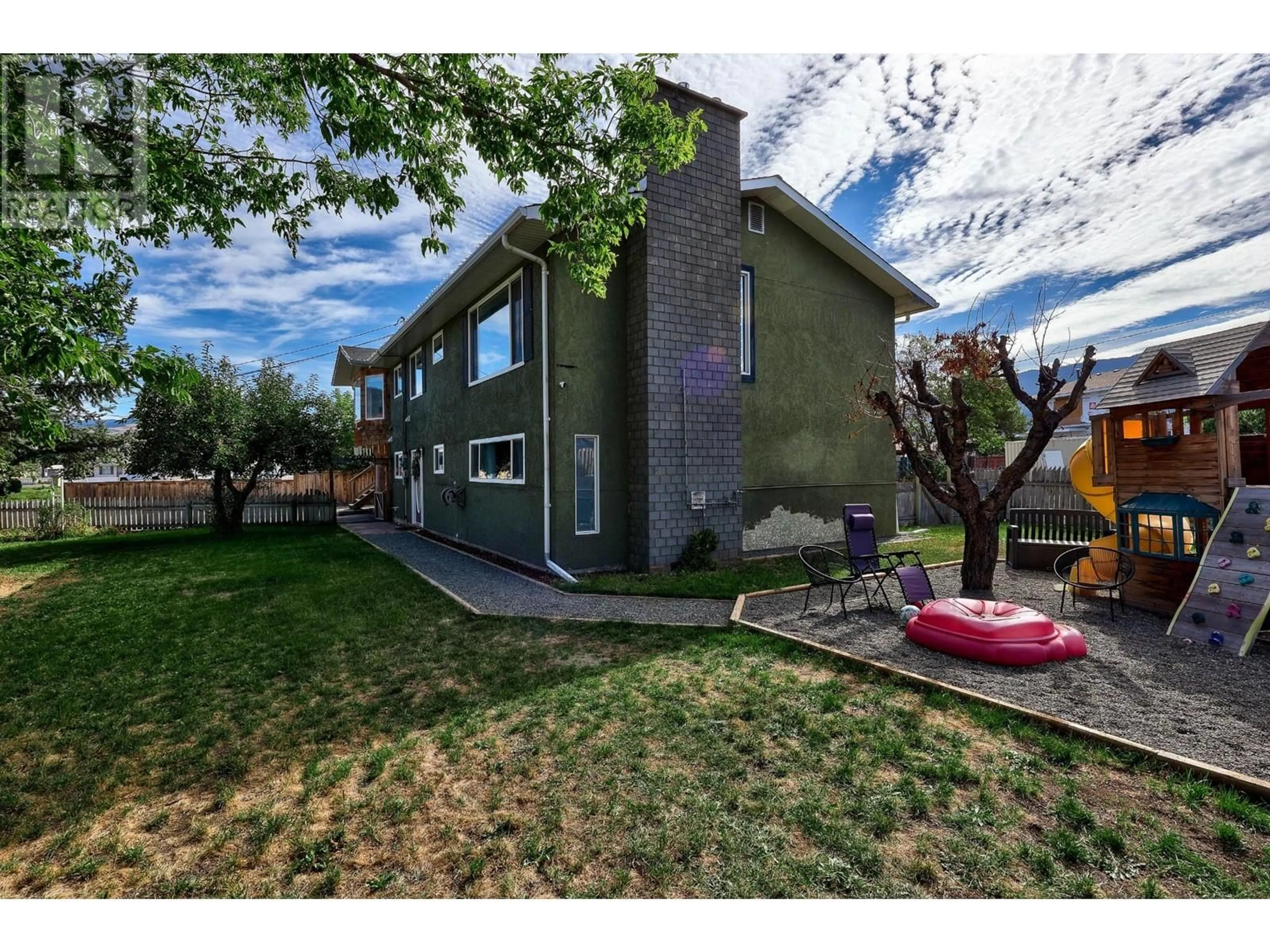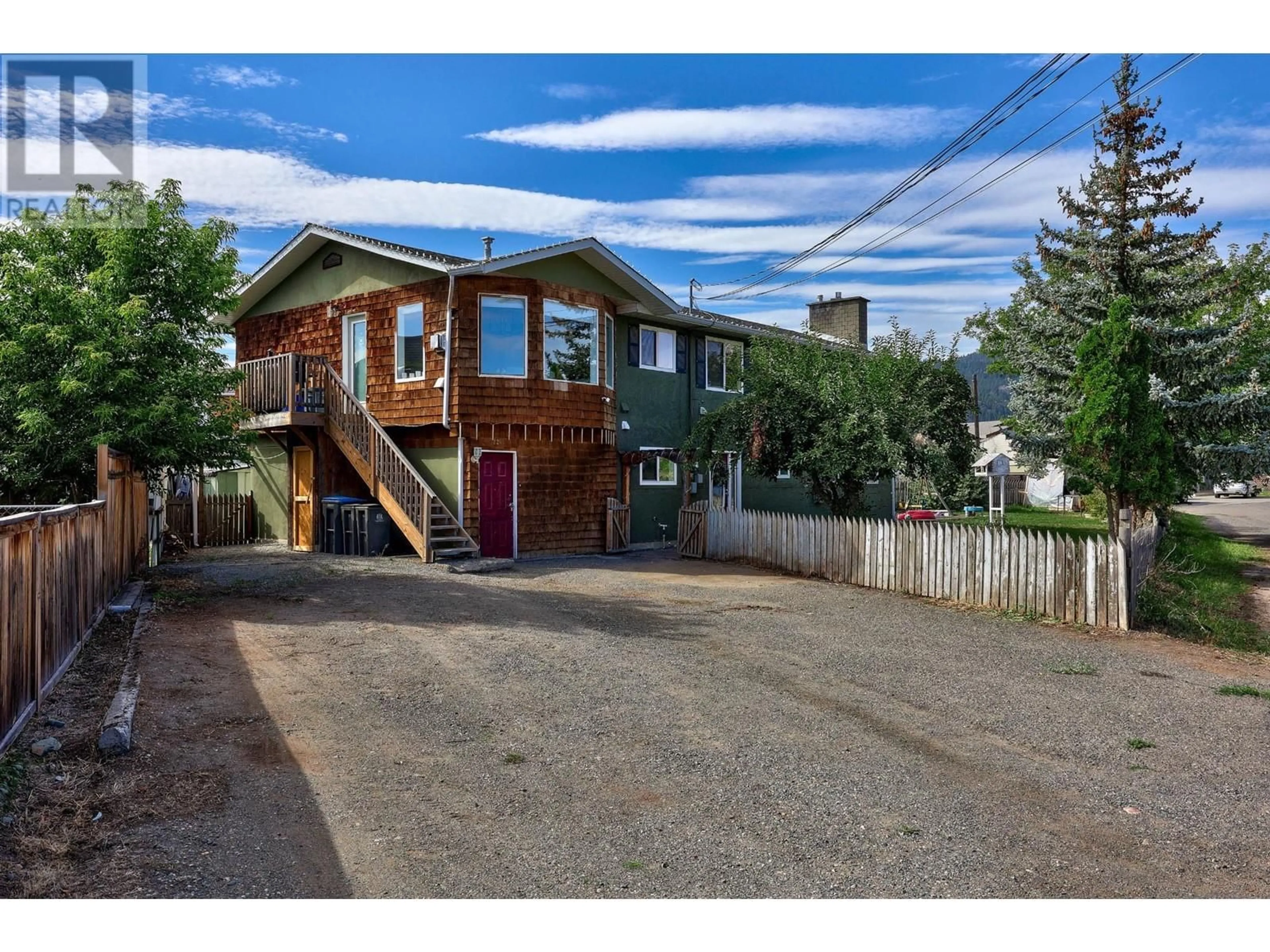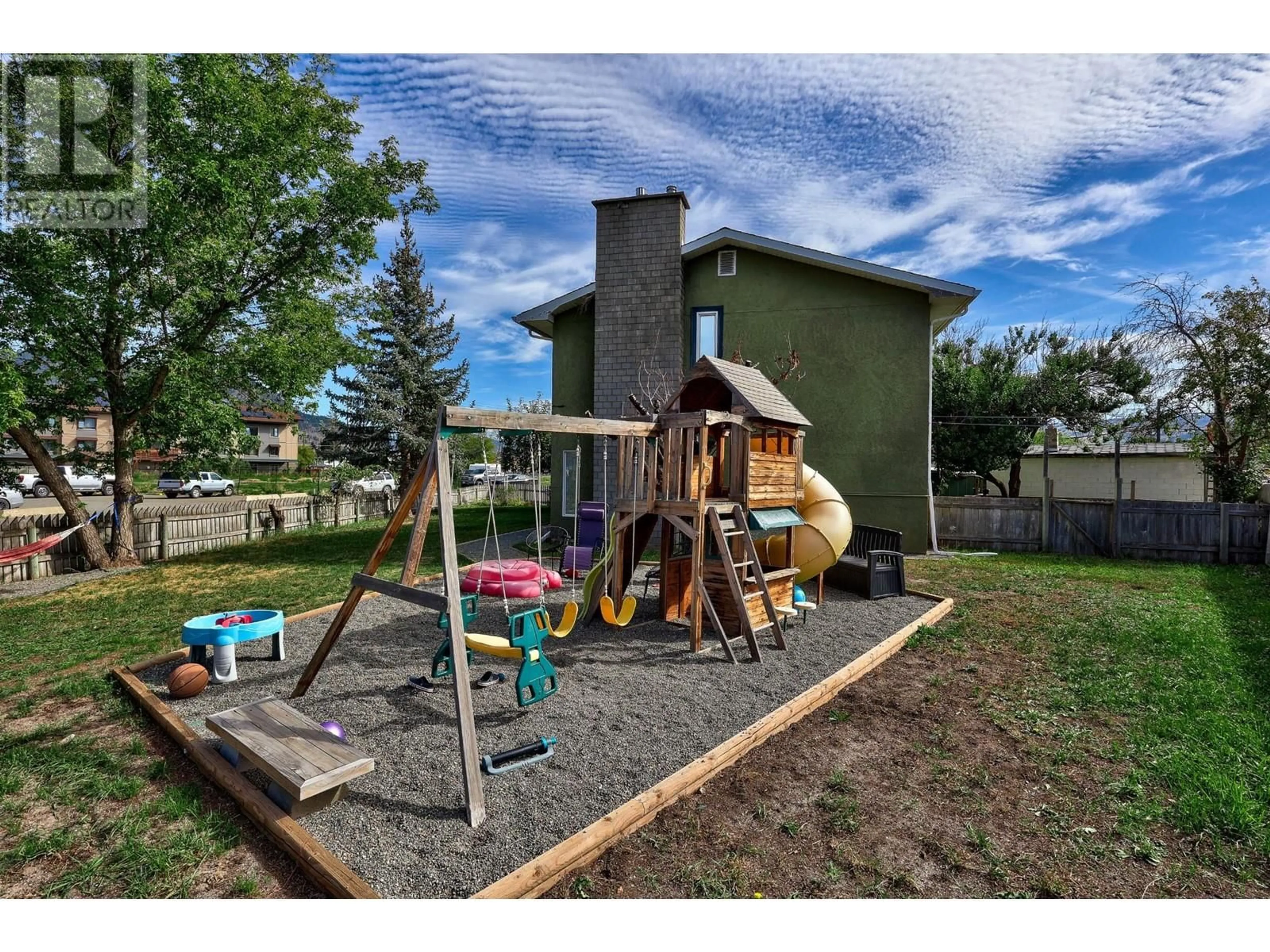2264 COUTLEE AVE, Merritt, British Columbia
Contact us about this property
Highlights
Estimated ValueThis is the price Wahi expects this property to sell for.
The calculation is powered by our Instant Home Value Estimate, which uses current market and property price trends to estimate your home’s value with a 90% accuracy rate.Not available
Price/Sqft$209/sqft
Est. Mortgage$2,572/mth
Tax Amount ()-
Days On Market7 days
Description
This beautifully updated two storey home with suite is a perfect blend of modern design & functionality. The bright & inviting upper floor features an open-concept living space with 4 spacious bedrooms and 1 bathroom, ideal for family living. The lower level boasts a fully self-contained 2-bedroom, 1-bathroom suite with its own private entrance and dedicated laundry, providing a great income-generating opportunity or space for extended family. Each unit offers access to its own fenced yard area, ensuring privacy for both living spaces. With ample parking available, including dedicated spots for each unit, this home is as practical as it is stylish. Whether you're looking for a comfortable family home or a property with rental potential, this one is a must-see for all that it offers. For more information or to schedule a showing, contact the listing agent today! (id:39198)
Property Details
Interior
Features
Basement Floor
4pc Bathroom
Living room
13 ft x 16 ft ,6 inKitchen
12 ft ,8 in x 9 ft ,8 inBedroom
10 ft ,9 in x 9 ft ,5 inExterior
Parking
Garage spaces 1
Garage type Open
Other parking spaces 0
Total parking spaces 1
Property History
 37
37


