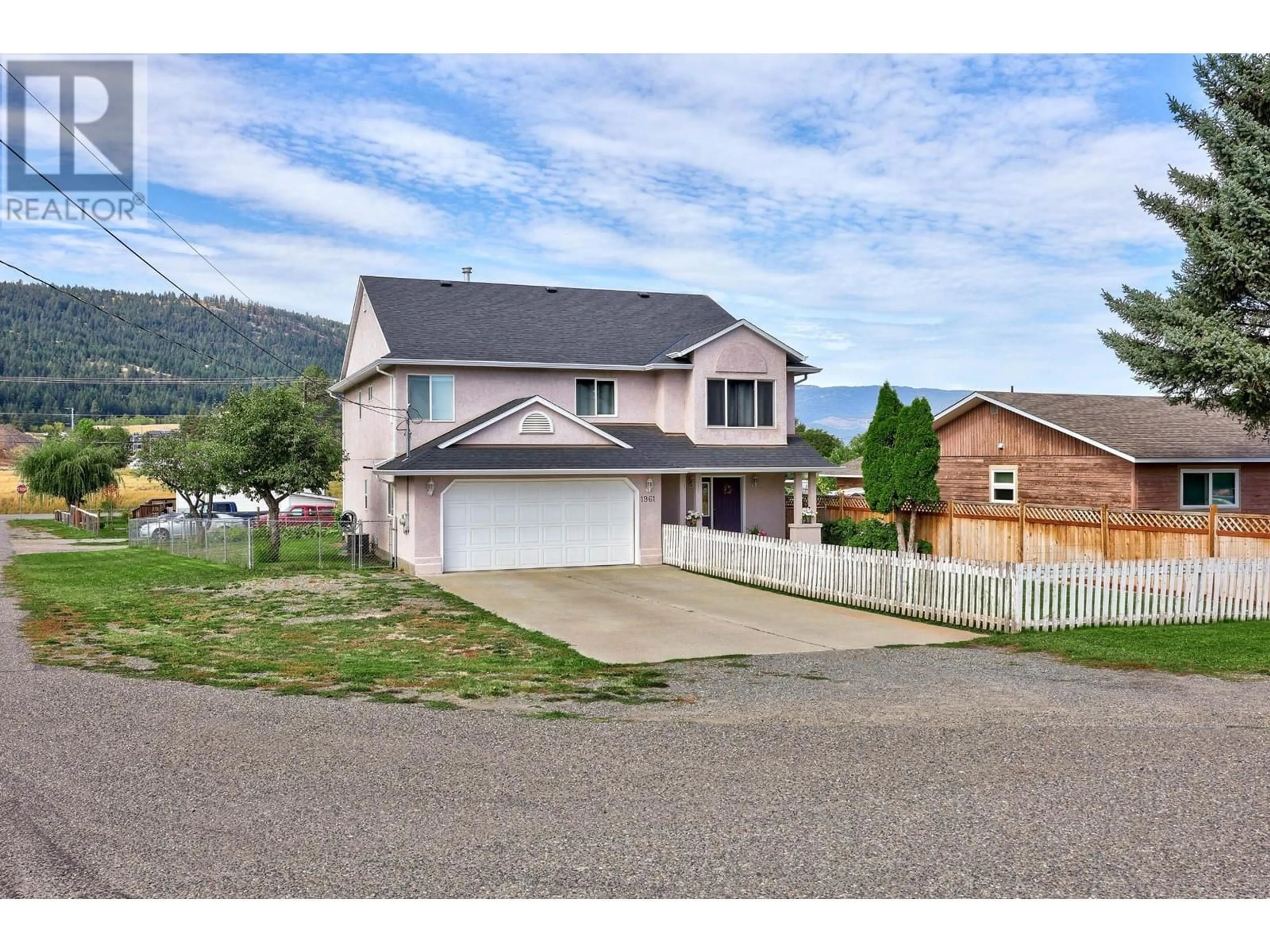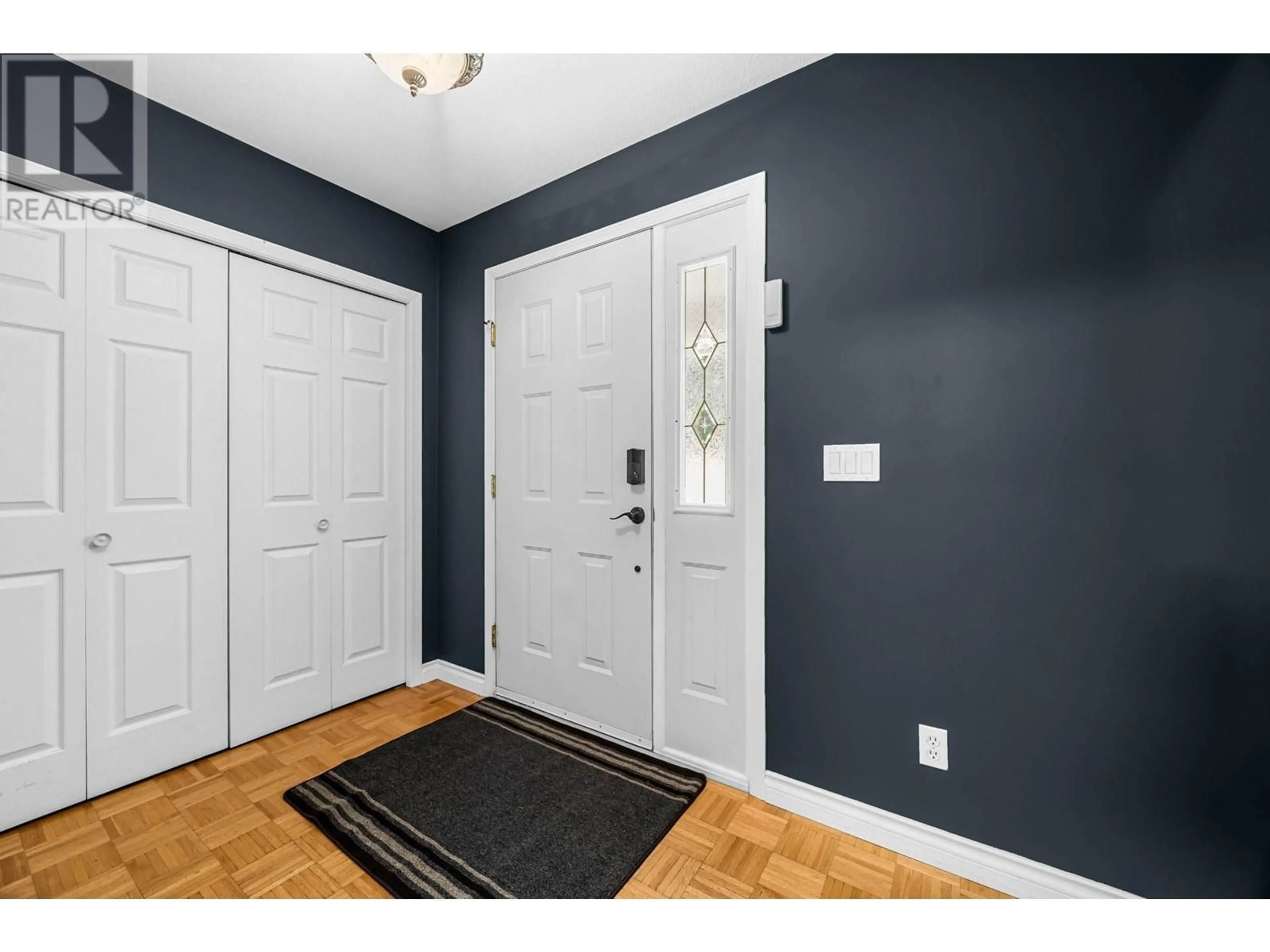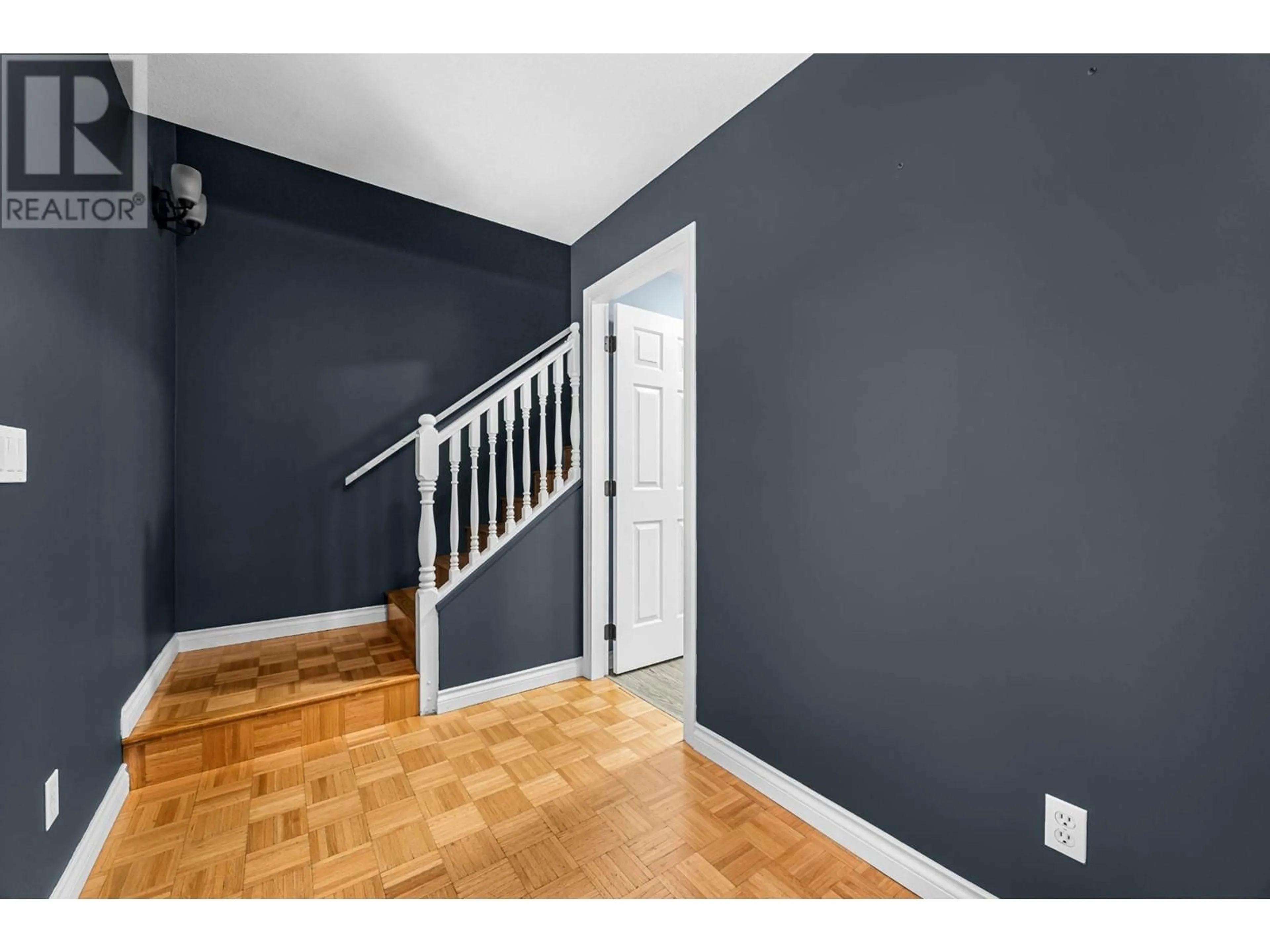1961 MORRISSEY STREET, Merritt, British Columbia V1K1L5
Contact us about this property
Highlights
Estimated ValueThis is the price Wahi expects this property to sell for.
The calculation is powered by our Instant Home Value Estimate, which uses current market and property price trends to estimate your home’s value with a 90% accuracy rate.Not available
Price/Sqft$298/sqft
Est. Mortgage$2,742/mth
Tax Amount ()-
Days On Market7 days
Description
This immaculate family home blends comfort, modern style, and financial appeal with its self-contained 2-bedroom suite, perfect for buyers seeking a mortgage-helper in a sought-after Merritt neighborhood. Inside, the 3-bedroom, 2-bathroom main living space showcases a tastefully updated interior with fresh, modern colors and double soundproofing, offering privacy between the home and suite. Situated on a desirable corner lot, this home also features a fenced yard with a garden area, garden shed, and dedicated parking for the suite. Recent upgrades like the new roof (2021) ensure peace of mind, while the ample parking and quiet, family-friendly area make this property truly special. With quick possession available, this is a rare opportunity for families or investors to secure a beautifully maintained home in a prime location. Don't miss out--contact the listing agent today for more details or to schedule a viewing! (id:39198)
Property Details
Interior
Features
Above Floor
4pc Bathroom
3pc Ensuite bath
Kitchen
9 ft ,9 in x 10 ft ,3 inLiving room
13 ft ,3 in x 20 ft ,8 inProperty History
 38
38


