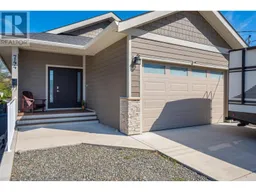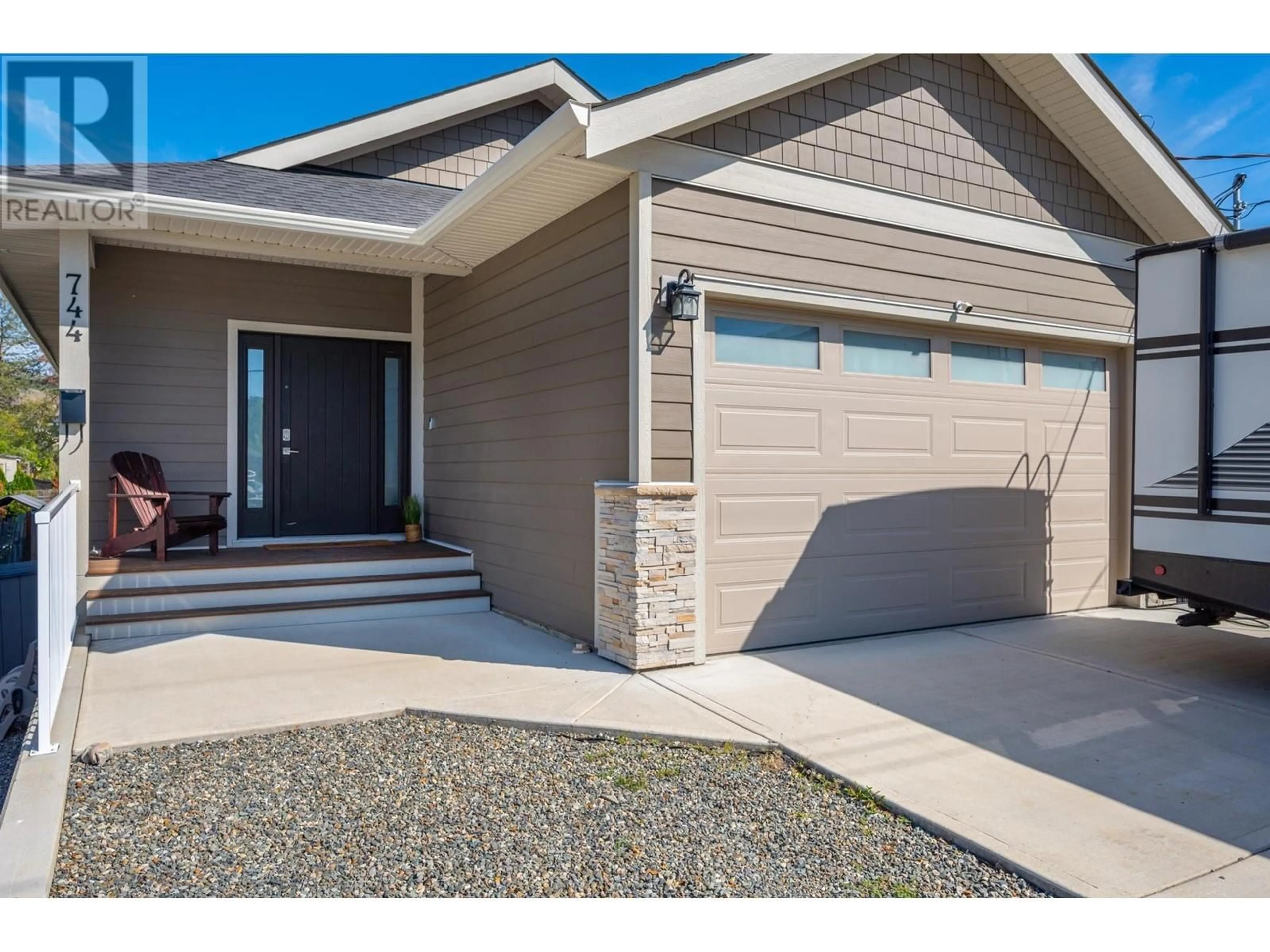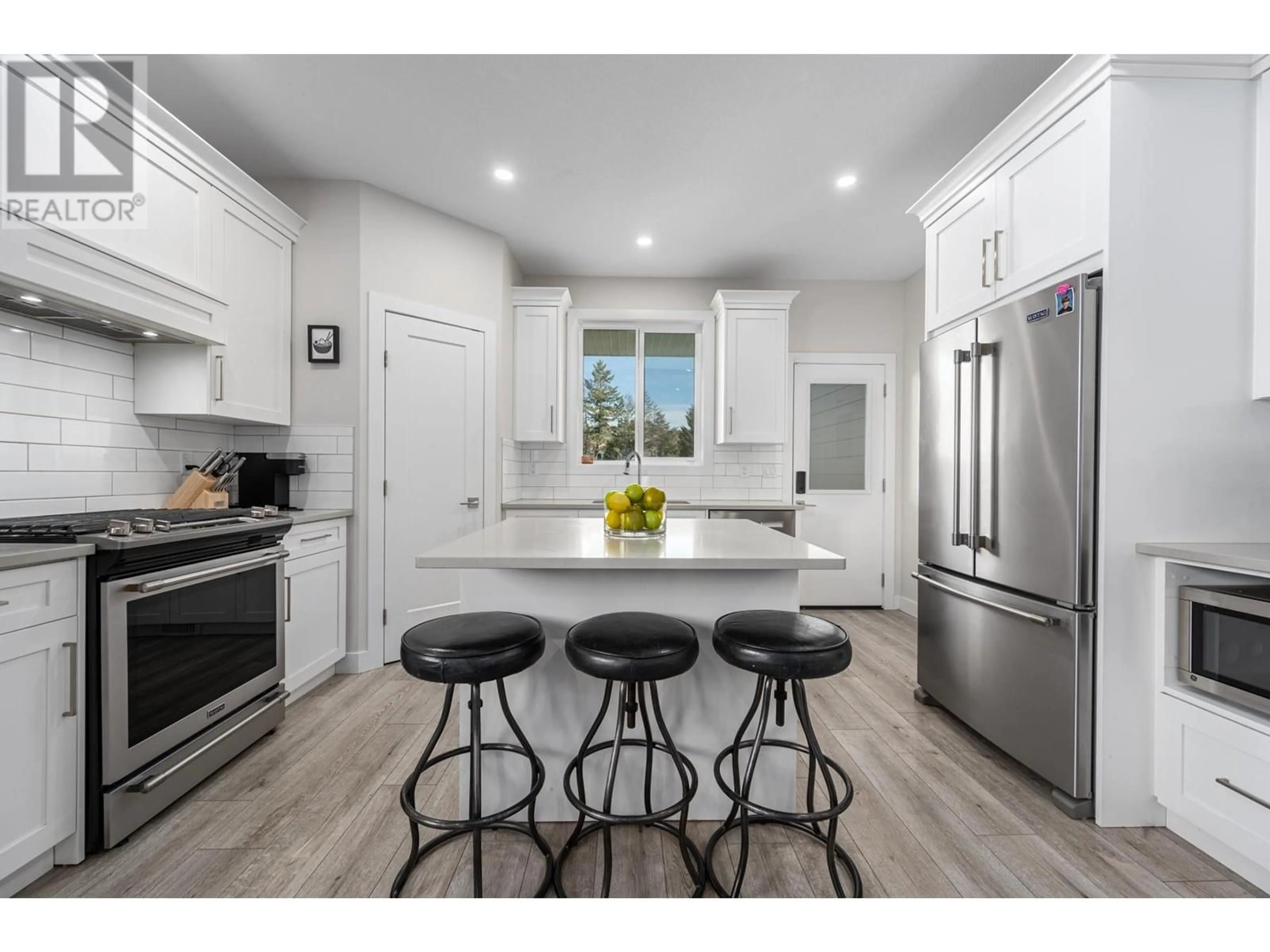744 LYNE ROAD, Kamloops, British Columbia V2B6N8
Contact us about this property
Highlights
Estimated ValueThis is the price Wahi expects this property to sell for.
The calculation is powered by our Instant Home Value Estimate, which uses current market and property price trends to estimate your home’s value with a 90% accuracy rate.Not available
Price/Sqft$324/sqft
Est. Mortgage$3,757/mth
Tax Amount ()-
Days On Market25 days
Description
Move in ready home offering nearly 2,700 sqft of thoughtfully designed living space. The main floor greets you with a modern kitchen featuring stainless steel appliances, a gas stove, stone countertops, a pantry, and a spacious island--perfect for meals & entertaining. The covered back deck w/ a gas BBQ outlet overlooks the fully fenced yard, ideal for kids & pets. Upstairs, you'll find 3 bedrooms, including a primary w/ a fantastic ensuite, a walk-in shower, + a large walk-in closet. The lower level stands out with a fully finished 3-bed suite--great for extended family or as a mortgage helper. This suite offers a generous living room, well-equipped kitchen, private access, sunken patio, & laundry hookups. Not into a suite? Use this space as part of the main house, with the kitchen as a wet bar. Located in a flat, family-friendly neighborhood, you're minutes from schools, Westsyde pool, shops, Privato Winery, and The Dunes Golf Course. A/C, central vac, and underground sprinklers. (id:39198)
Property Details
Interior
Features
Basement Floor
4pc Bathroom
Kitchen
13 ft ,9 in x 14 ft ,11 inBedroom
12 ft ,10 in x 14 ft ,6 inBedroom
9 ft ,1 in x 9 ft ,6 inExterior
Parking
Garage spaces 2
Garage type Garage
Other parking spaces 0
Total parking spaces 2
Property History
 44
44

