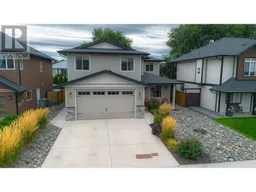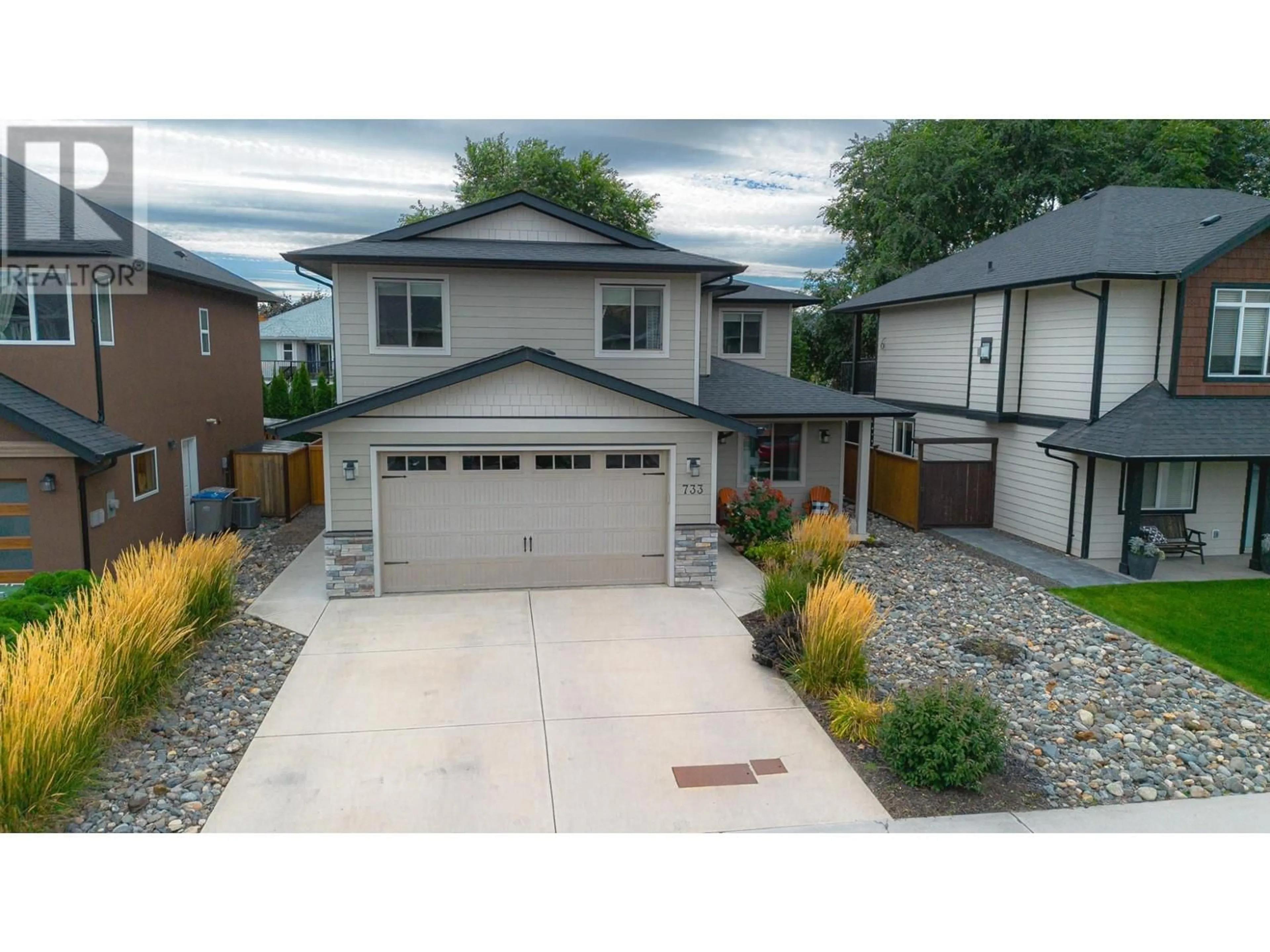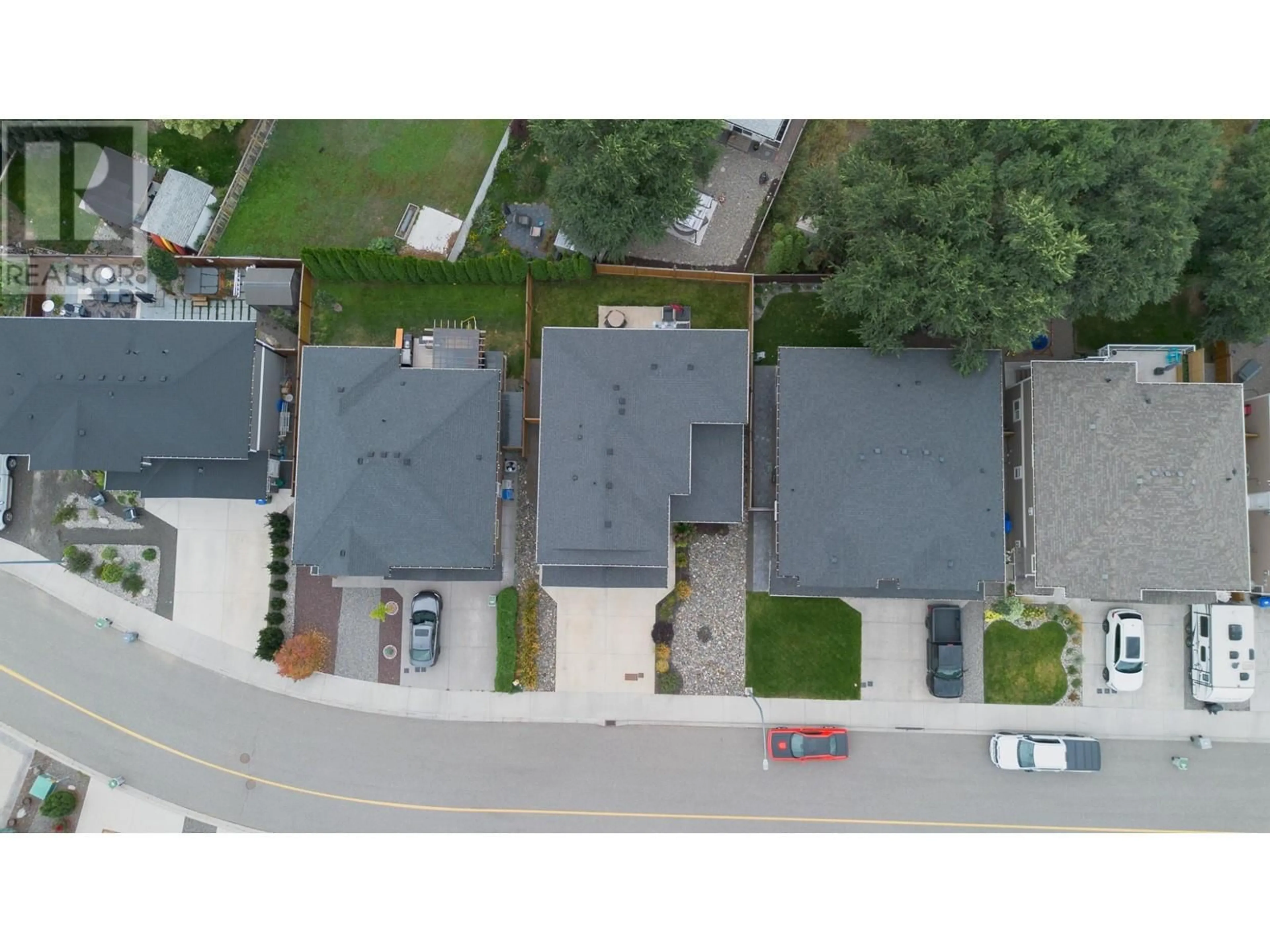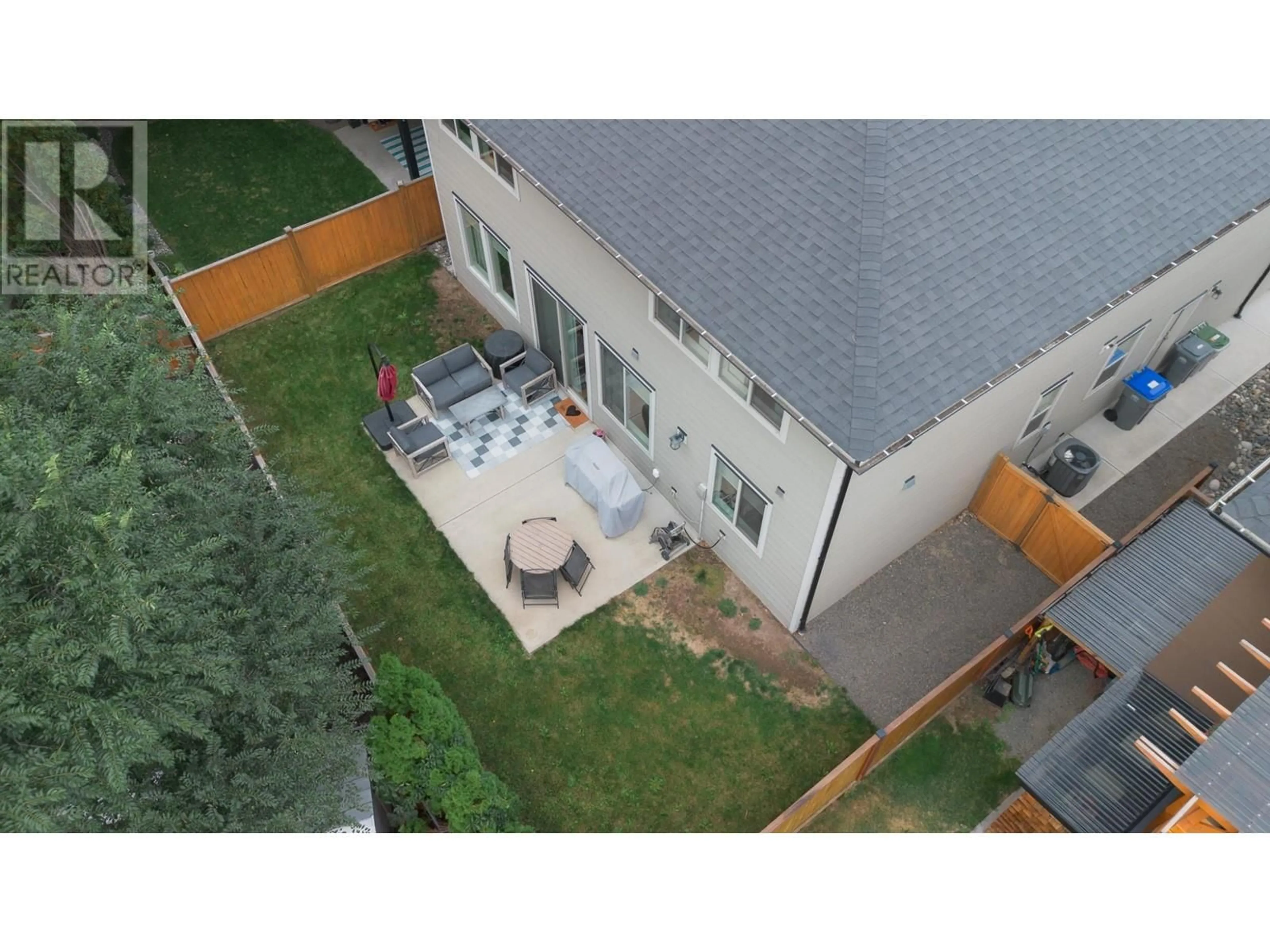733 HAYWARD PLACE, Kamloops, British Columbia
Contact us about this property
Highlights
Estimated ValueThis is the price Wahi expects this property to sell for.
The calculation is powered by our Instant Home Value Estimate, which uses current market and property price trends to estimate your home’s value with a 90% accuracy rate.Not available
Price/Sqft$376/sqft
Est. Mortgage$3,478/mth
Tax Amount ()-
Days On Market2 days
Description
Immaculate 4 bedroom, 3 bathroom family home in Westsyde. Located on a flat cul-de-sac, this newer home is near schools, shopping, restaurants and parks. Built for families and those who love to entertain, the main great room combines the kitchen, living and dining spaces. Main floor also includes a den/office. Features granite counters, stainless appliances, 9ft ceilings, seamless flooring, central A/C, central vac and custom window coverings. Laundry adjacent to the two car garage. Two piece powder on the main. Ceiling height patio doors lead to the concrete patio and fully fenced, irrigated yard. Upstairs, there are 4 well sized bedrooms including primary with 4-piece ensuite and additional full bath. All appliances included; all measurements approximate and to be verified by Buyer if deemed important. Finished with hardie plank siding on the exterior of the home, this is a beautiful home sure to impress. (id:39198)
Property Details
Interior
Features
Above Floor
4pc Bathroom
4pc Ensuite bath
Bedroom
15 ft ,2 in x 12 ft ,10 inBedroom
9 ft ,10 in x 10 ft ,10 inExterior
Parking
Garage spaces 2
Garage type Garage
Other parking spaces 0
Total parking spaces 2
Property History
 38
38


