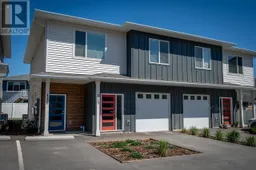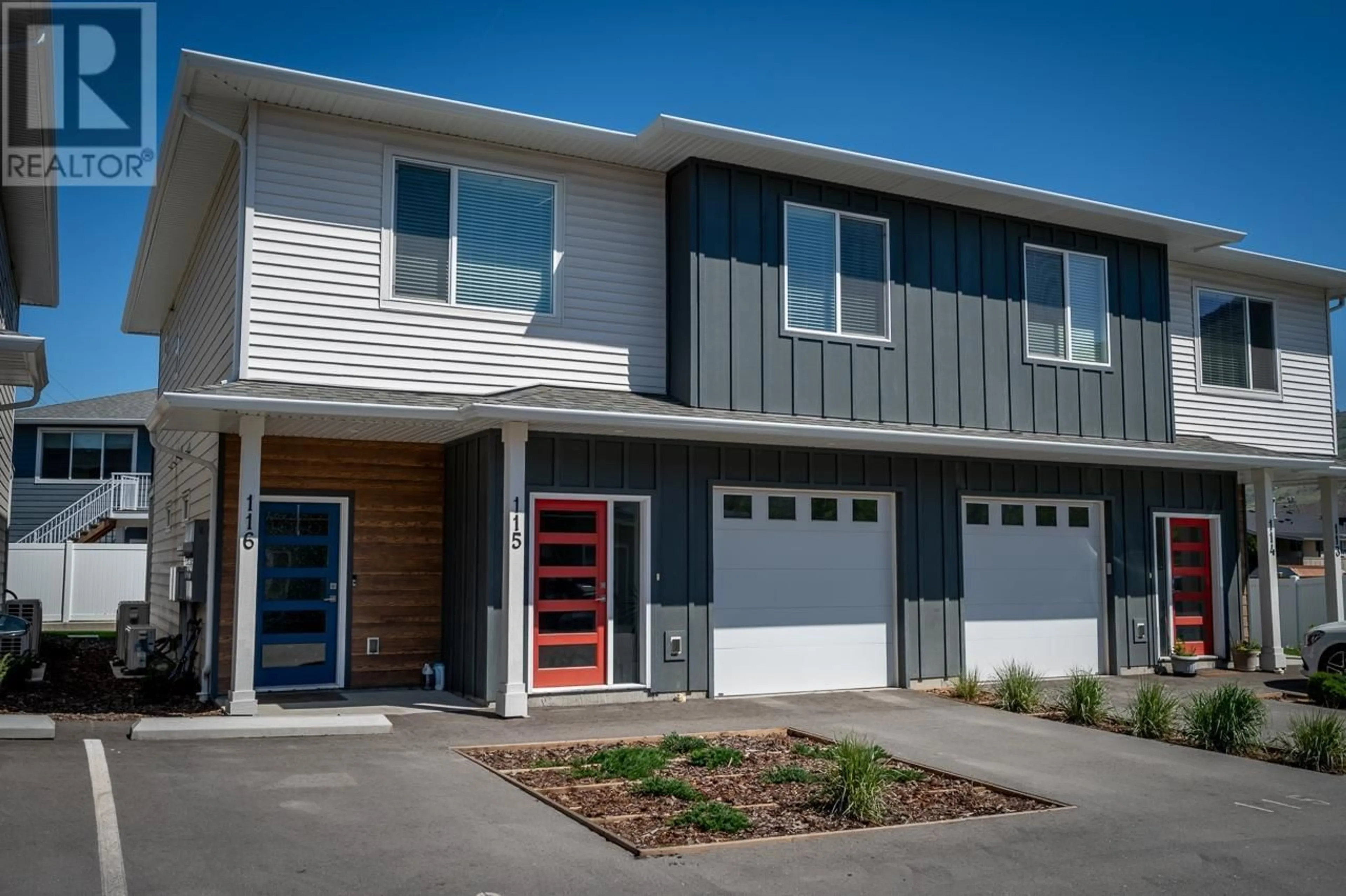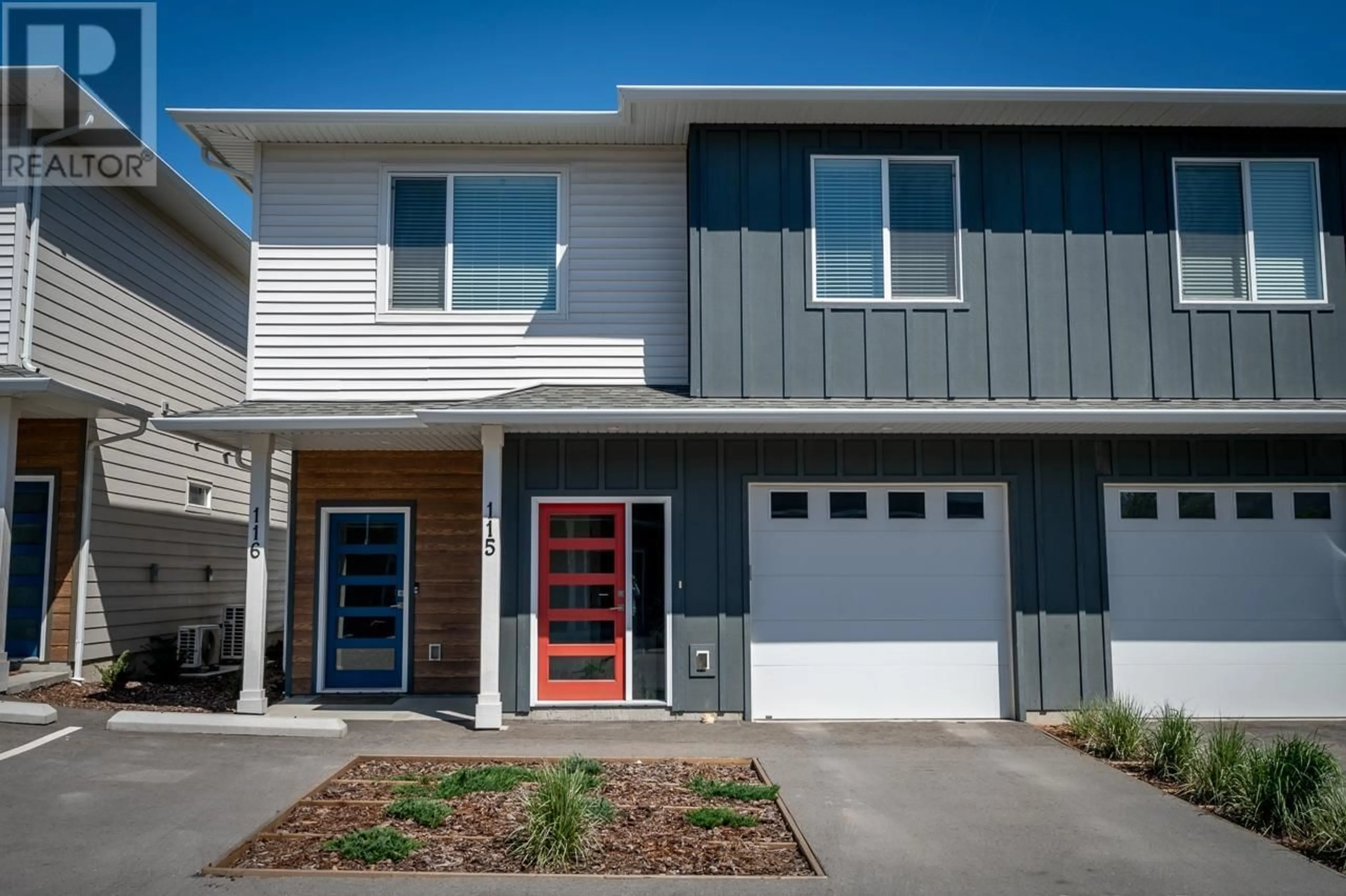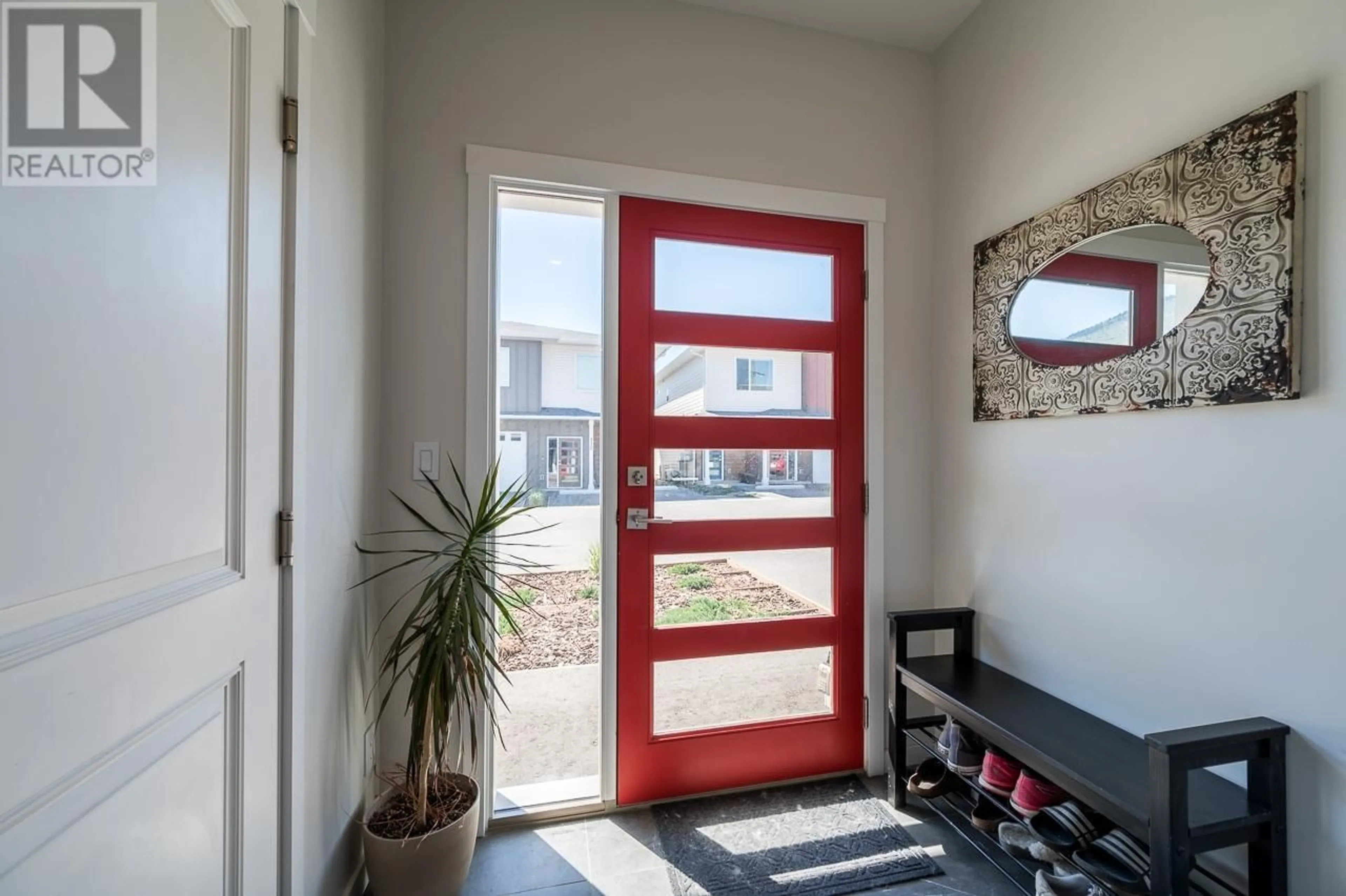2925 WESTSYDE Road Unit# 115, Kamloops, British Columbia V2B0J8
Contact us about this property
Highlights
Estimated ValueThis is the price Wahi expects this property to sell for.
The calculation is powered by our Instant Home Value Estimate, which uses current market and property price trends to estimate your home’s value with a 90% accuracy rate.Not available
Price/Sqft$423/sqft
Est. Mortgage$2,211/mo
Maintenance fees$242/mo
Tax Amount ()-
Days On Market85 days
Description
This home is PERFECT for first time home buyers, investors and someone just wanting to downsize and do some travelling! One of the larger units in this modern complex, it's a lovely basement entry home with 1 car garage (with water tap) and driveway. Upstairs you'll find an open concept kitchen/living room with stone counters, SS appliances and eating bar, plus a nice separate dining room with door to the sundeck that features a view of the mountains. There is a good sized den/office with barn door and window, 4 pc bath, and 2 bedrooms including large primary with w/i closet and 3 pc ensuite. Westsyde has a strong community feel with all the amenities you need close at hand - book your showing now! (id:39198)
Property Details
Interior
Features
Main level Floor
4pc Bathroom
Kitchen
14'9'' x 11'4''Bedroom
10'6'' x 10'11''Bedroom
14'1'' x 11'8''Exterior
Features
Parking
Garage spaces 1
Garage type Attached Garage
Other parking spaces 0
Total parking spaces 1
Condo Details
Inclusions
Property History
 19
19


