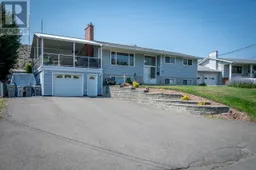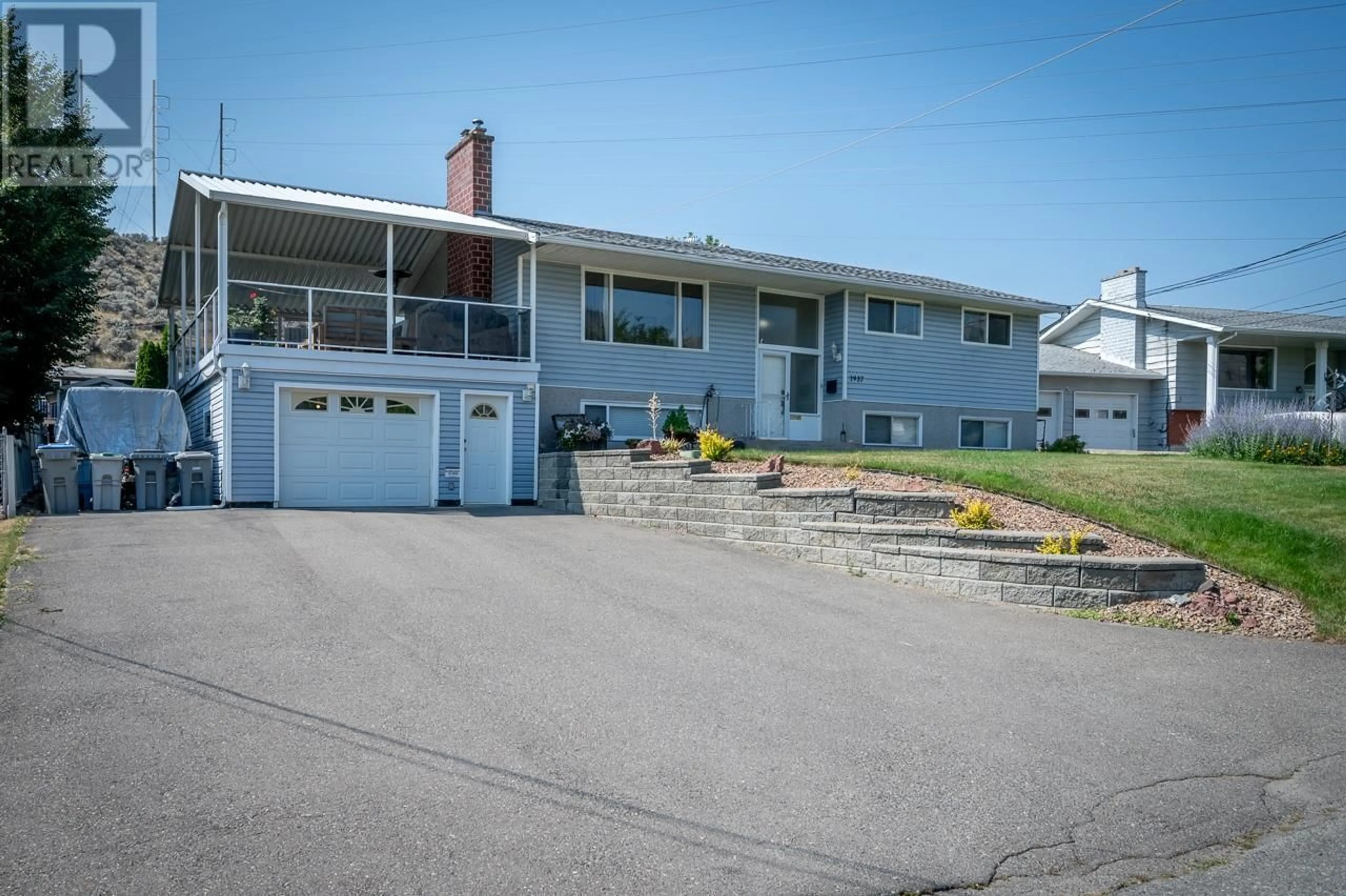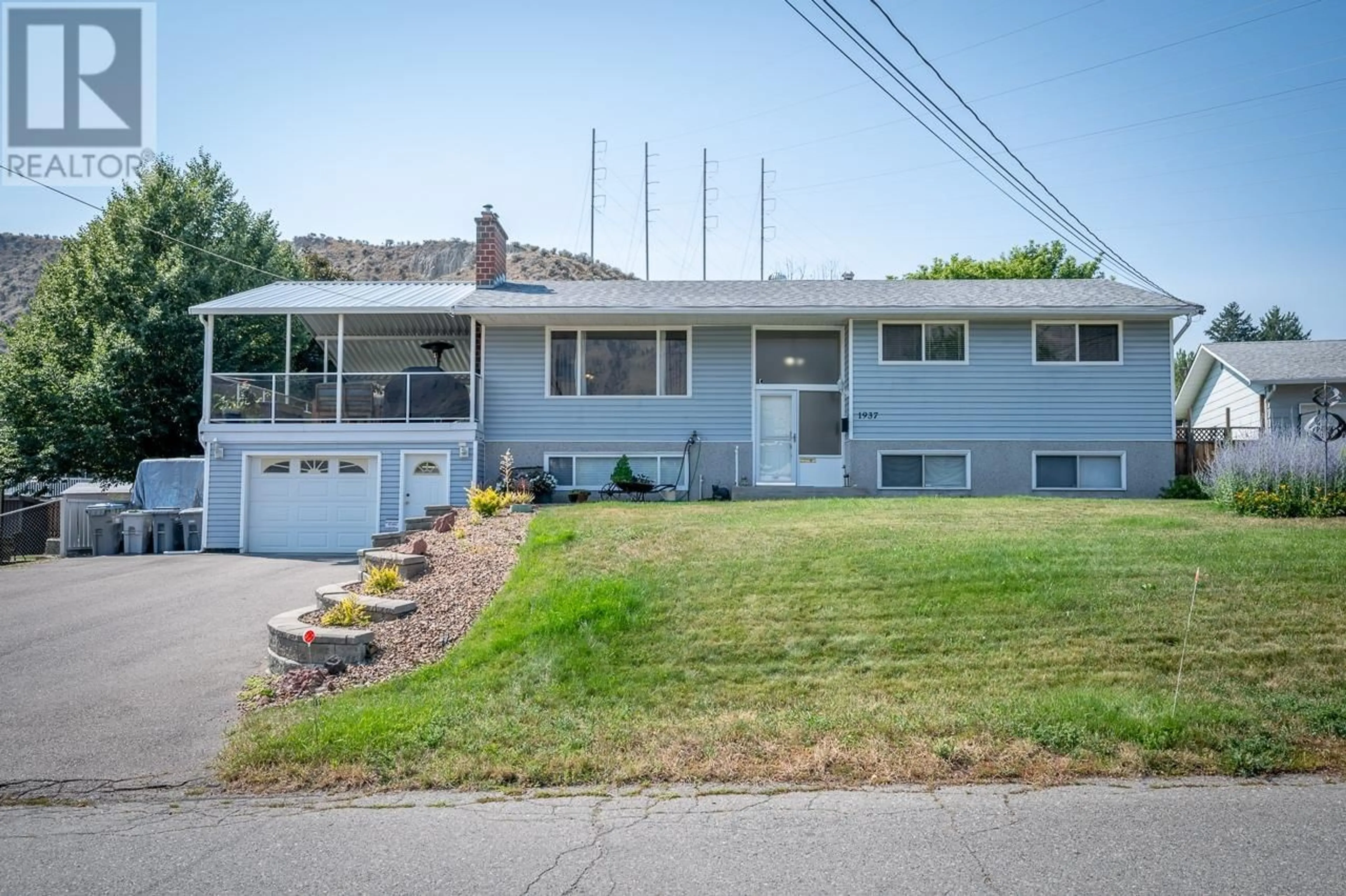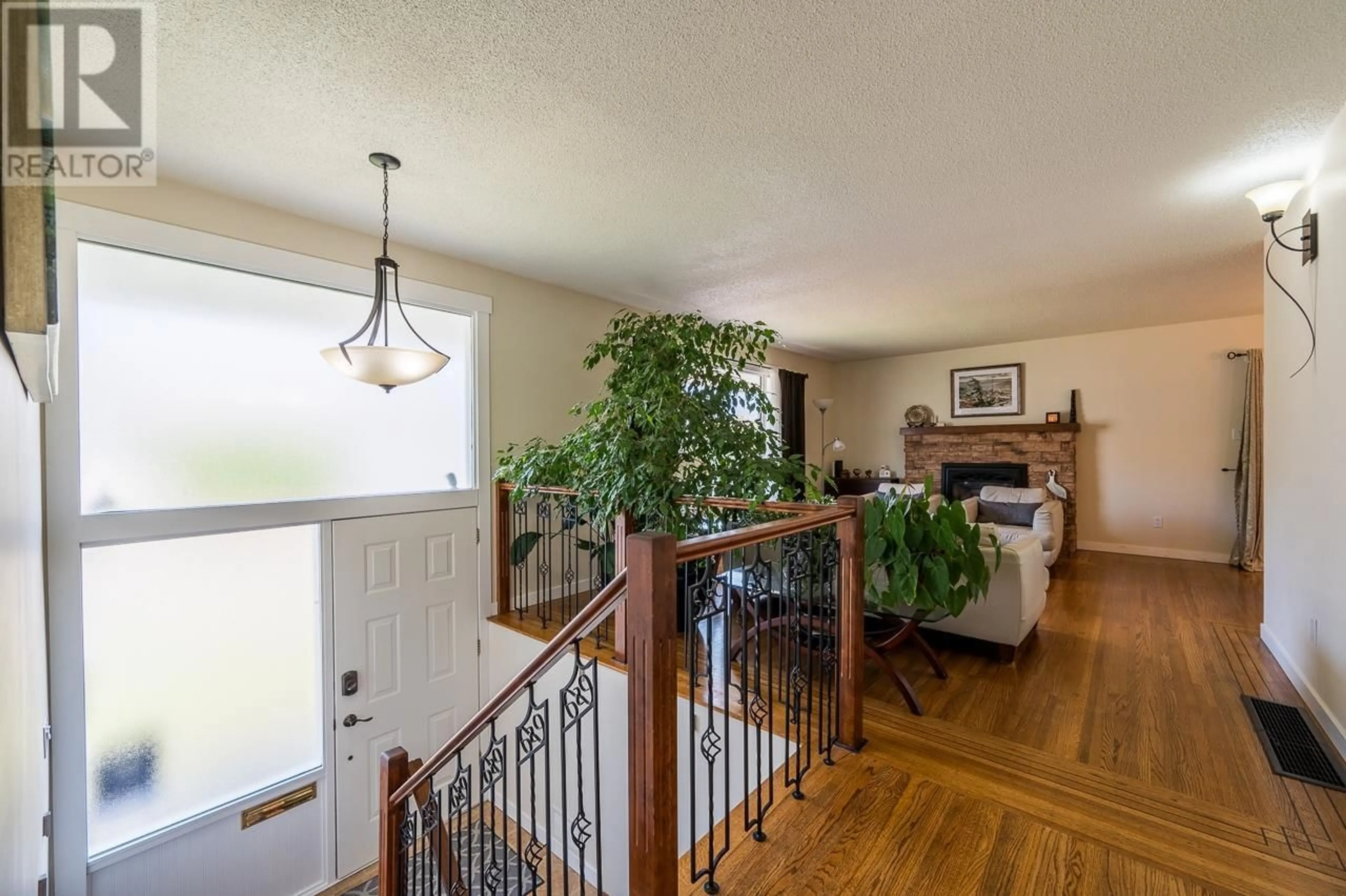1937 CARDINAL DRIVE, Kamloops, British Columbia
Contact us about this property
Highlights
Estimated ValueThis is the price Wahi expects this property to sell for.
The calculation is powered by our Instant Home Value Estimate, which uses current market and property price trends to estimate your home’s value with a 90% accuracy rate.Not available
Price/Sqft$361/sqft
Est. Mortgage$3,521/mth
Tax Amount ()-
Days On Market5 days
Description
Rare Valleyview home on quiet Cardinal Dr. with a large flat lot, parking for toys/RV, 5BR's, 2 bathrooms and a huge covered deck with a view. The 3 bedroom main floor has been extensively updated over the years with newer kitchen, appliances, bathroom, paint, trim, flooring and fixtures. Main floor features a large kitchen and living room, eating nook and separate dining area with sliders to the 31'x18' covered deck and 23'x9' rear sundeck with stairs down to the flat, fully fenced backyard. The basement has been updated as well with a rec room, large laundry room and huge master suite with oversized W/I closet. Some windows have been replaced, extra insulation added to the attic. Large 17'7X29'5 garage has electric car charging ability. C/Air, storage shed, and extra side parking for your toys. All measurements are approximate, call to view. (id:39198)
Property Details
Interior
Features
Basement Floor
Bedroom
11 ft ,5 in x 8 ft ,7 in3pc Bathroom
Family room
18 ft ,3 in x 12 ft ,6 inLaundry room
10 ft x 9 ftProperty History
 40
40


