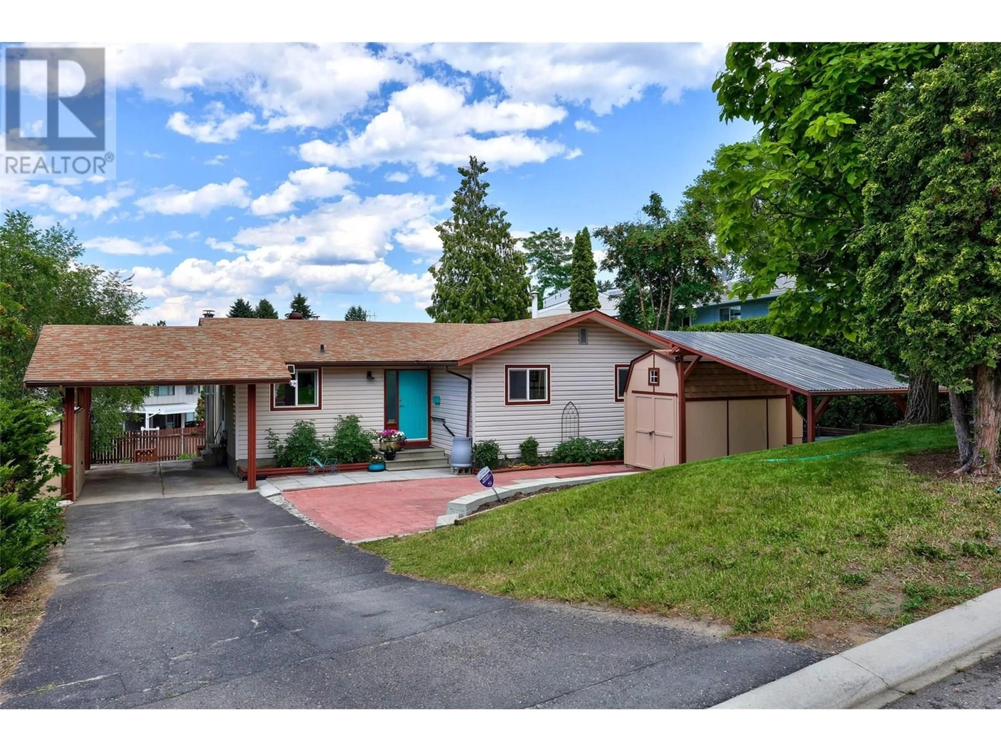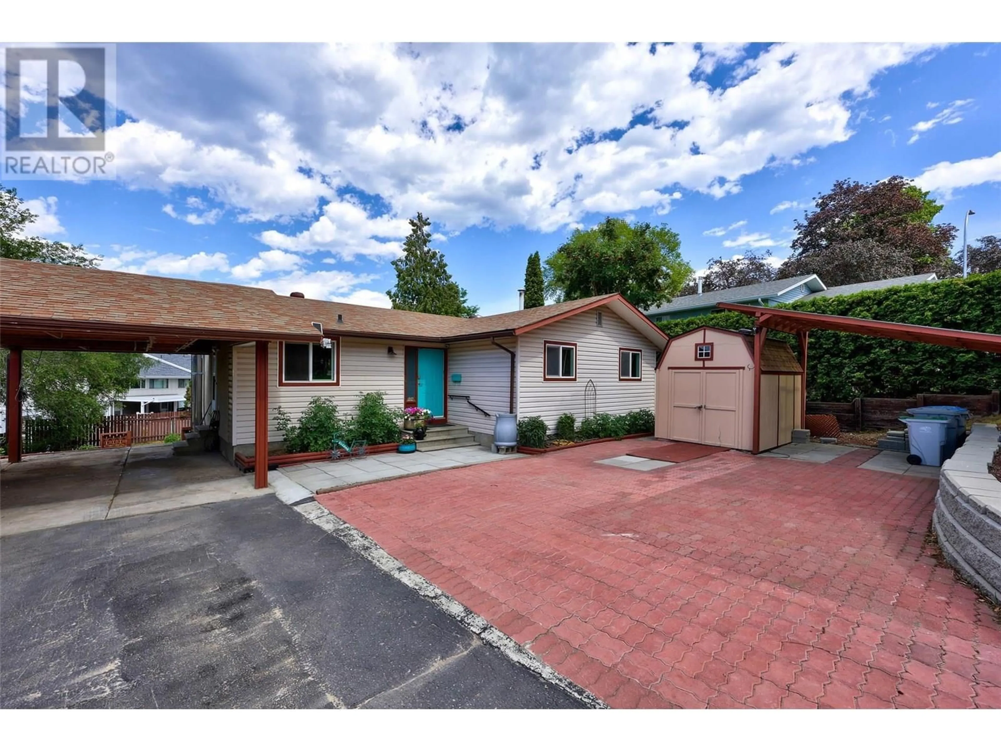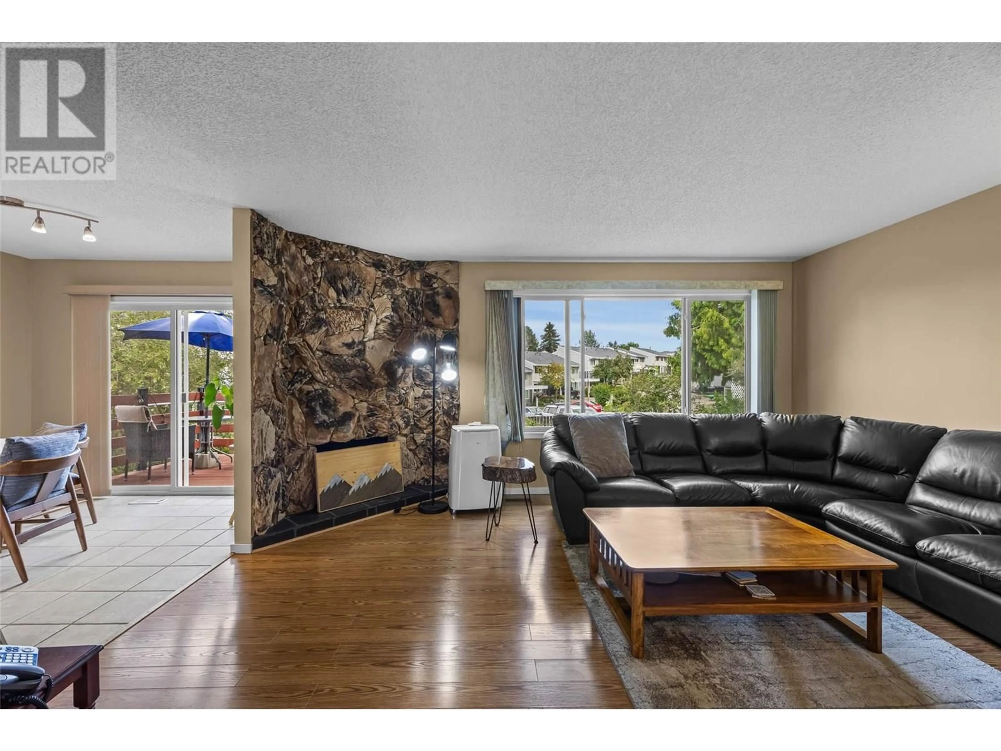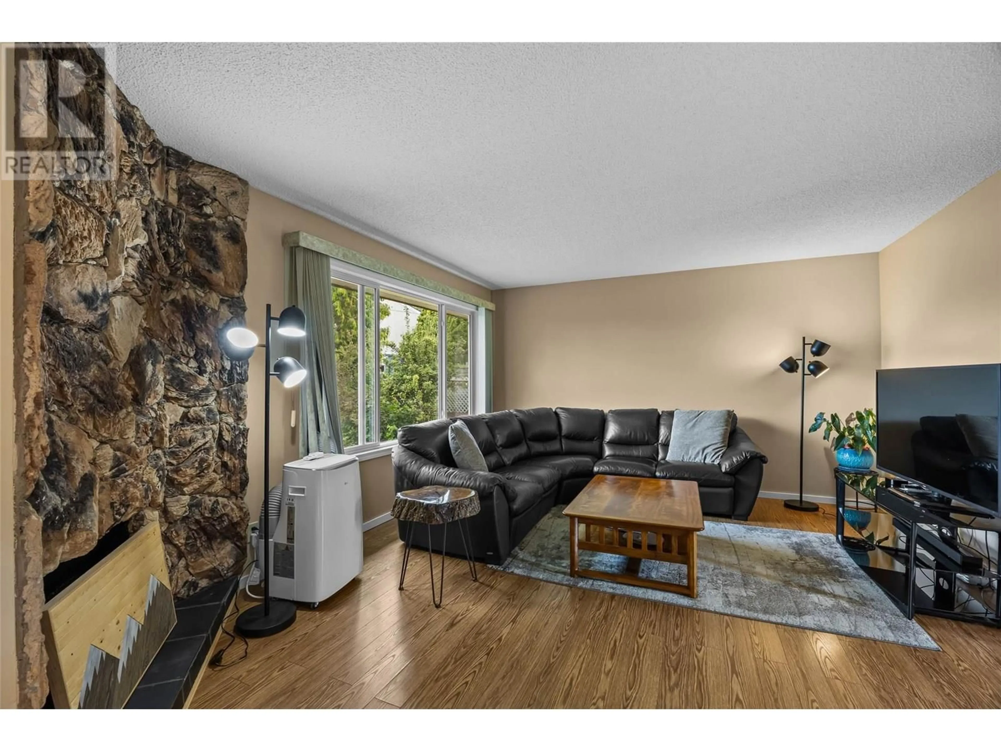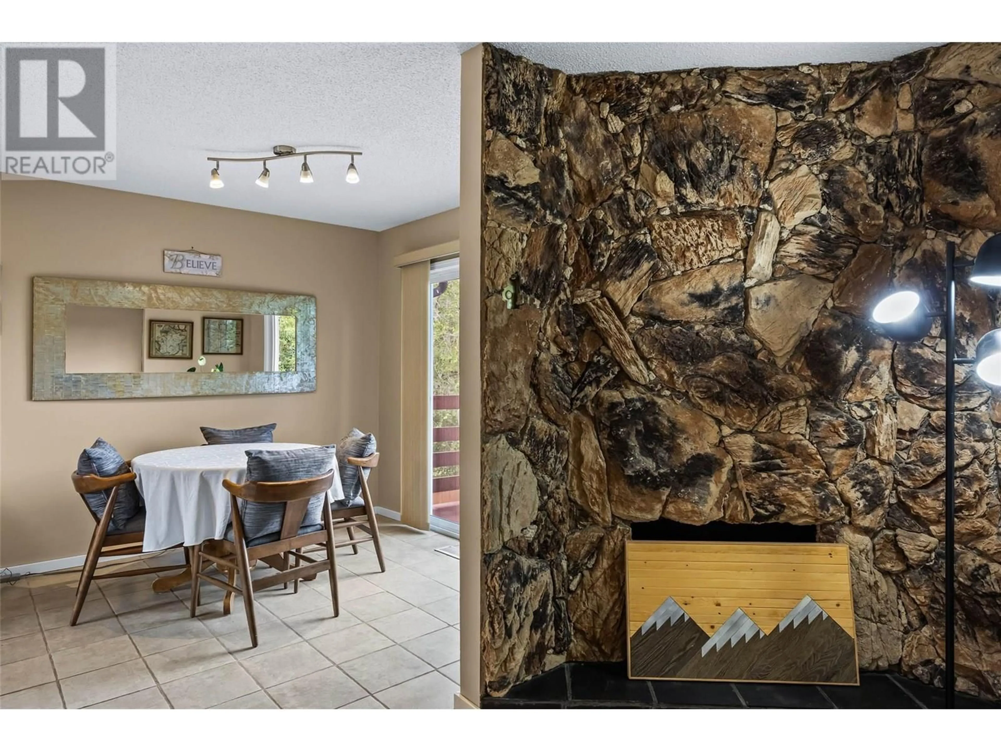804 GLENESK PLACE, Kamloops, British Columbia V2E1P6
Contact us about this property
Highlights
Estimated valueThis is the price Wahi expects this property to sell for.
The calculation is powered by our Instant Home Value Estimate, which uses current market and property price trends to estimate your home’s value with a 90% accuracy rate.Not available
Price/Sqft$318/sqft
Monthly cost
Open Calculator
Description
Great opportunity to own a solid family home in the highly desirable Sahali neighbourhood. This 3-bedroom, 2-bathroom home features a bright and spacious main floor with a large living room that opens to the dining area and kitchen, creating a welcoming and connected space for everyday living. Downstairs, the generous rec room includes a cozy wood stove—perfect for movie nights or a games room. You’ll also find a den/office area, as well as a huge storage room. The functional layout offers plenty of room to grow, with excellent potential for updates to suit your style. Windows have been updated, and the home includes a newer furnace and a brand new hot water tank. Outside, enjoy a great backyard ideal for kids, pets, or summer gatherings, plus lots of parking out front for multiple vehicles. Located on a quiet street close to schools, parks, shopping, and transit, this is a fantastic opportunity to settle into one of Kamloops' most sought-after neighbourhoods. Call to book your viewing! All measurements are approximate and should be verified by the Buyer. (id:39198)
Property Details
Interior
Features
Basement Floor
3pc Bathroom
Den
7'1'' x 17'1''Recreation room
13'5'' x 25'3''Laundry room
11'5'' x 12'3''Exterior
Parking
Garage spaces -
Garage type -
Total parking spaces 2
Property History
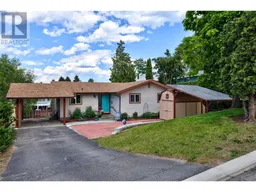 29
29
