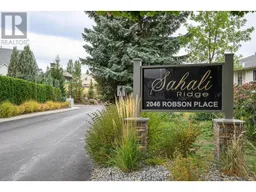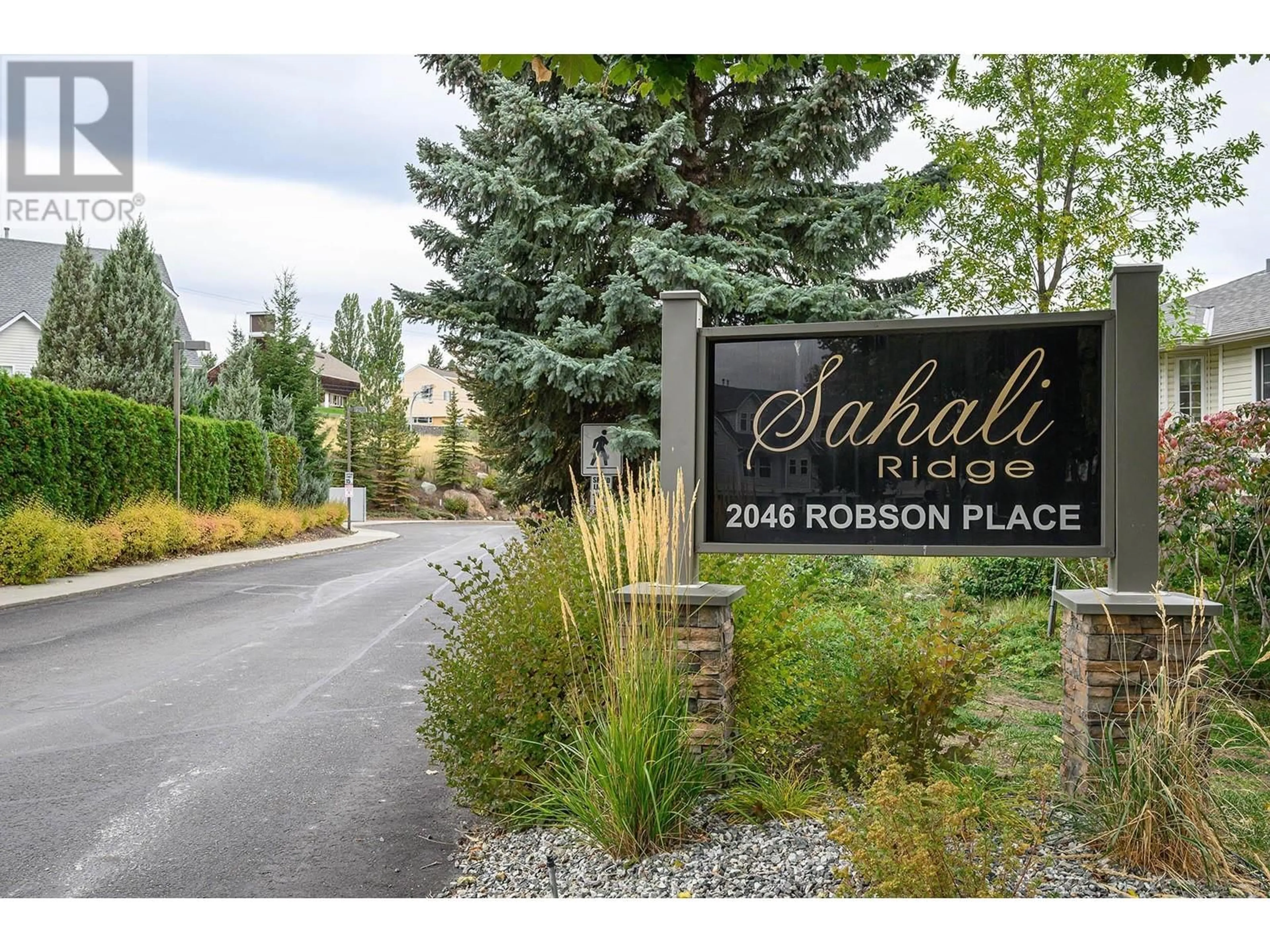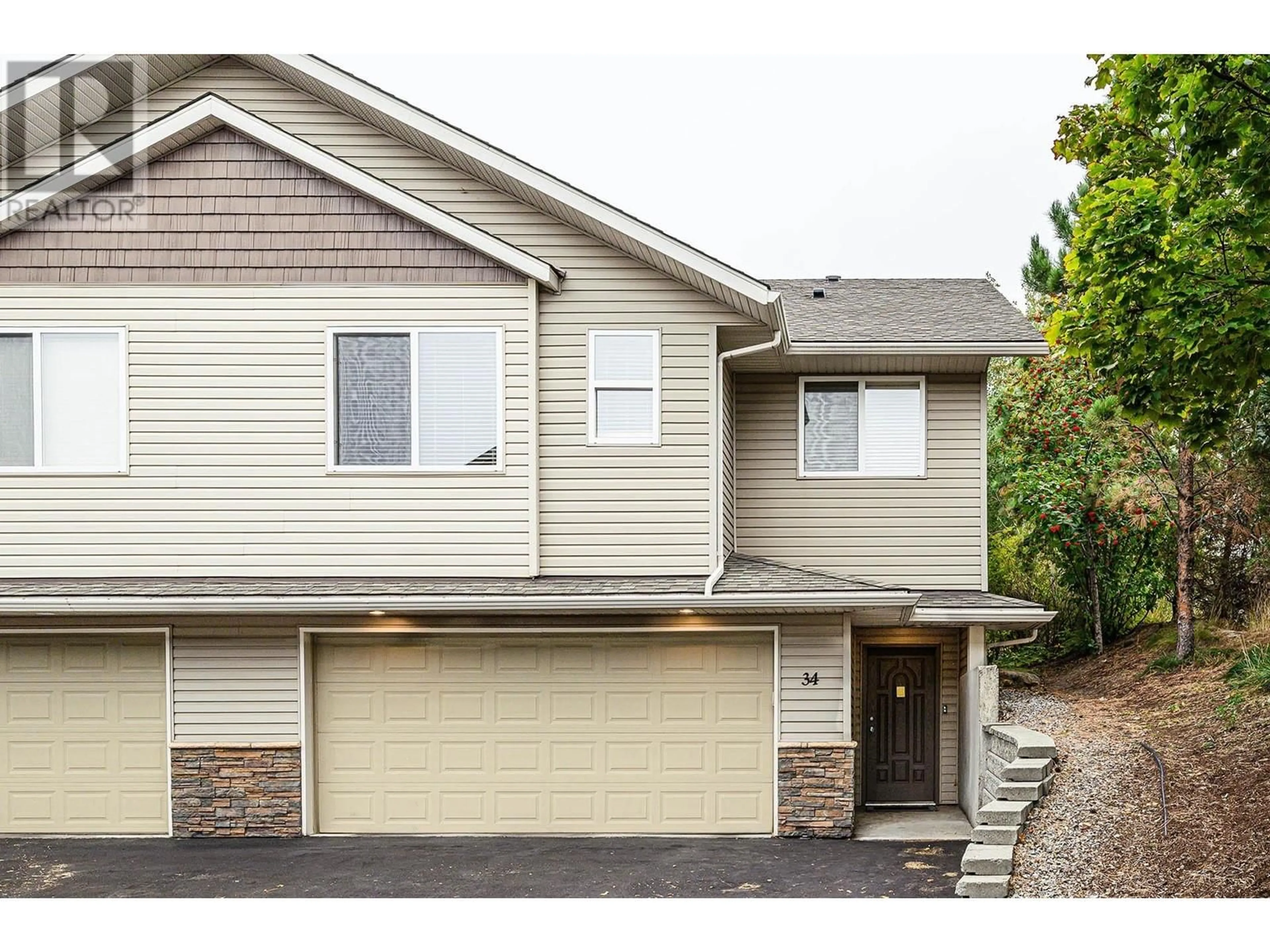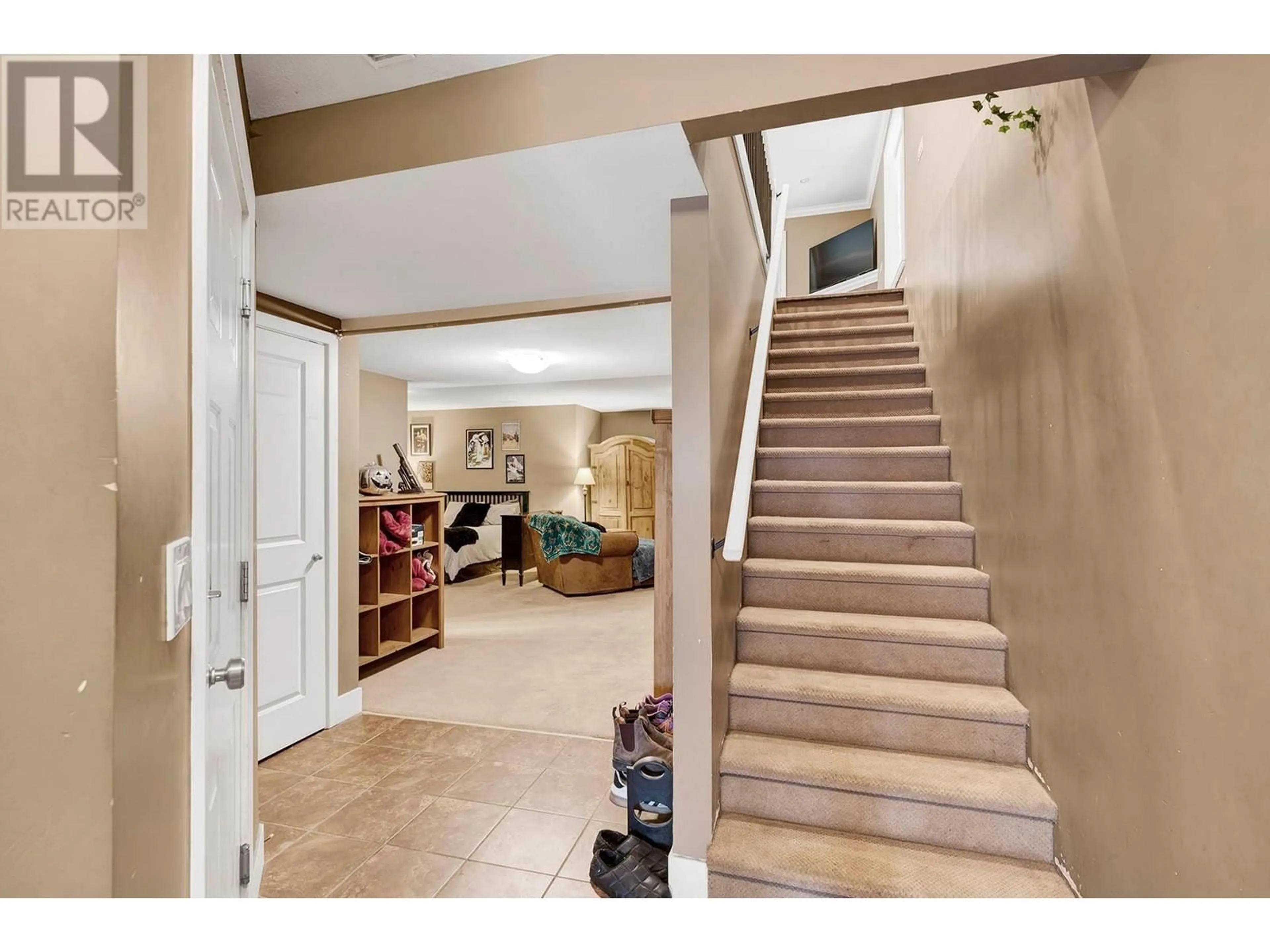2046 ROBSON Place Unit# 34, Kamloops, British Columbia V2E0A5
Contact us about this property
Highlights
Estimated ValueThis is the price Wahi expects this property to sell for.
The calculation is powered by our Instant Home Value Estimate, which uses current market and property price trends to estimate your home’s value with a 90% accuracy rate.Not available
Price/Sqft$289/sqft
Est. Mortgage$2,349/mo
Maintenance fees$300/mo
Tax Amount ()-
Days On Market47 days
Description
Great opportunity for first time home buyer or investor. This end unit property offers a fully finished basement w/bathroom, 9' ceilings on the main, gas fireplace, island kitchen w/granite countertops and hardwood floors. Nice size covered deck off living room. 2 bedrooms up with large 5 pce bathroom. Double car garage w/visitor parking nearby. Strata fee of 299.54/mth. Easy access off hwy & summit. Park, school, shopping and transit nearby. Pets & rentals allowed; see rules & bylaws. Quick possession possible. (id:39198)
Property Details
Interior
Features
Basement Floor
Full bathroom
Recreation room
13'10'' x 24'10''Exterior
Features
Parking
Garage spaces 2
Garage type Attached Garage
Other parking spaces 0
Total parking spaces 2
Condo Details
Inclusions
Property History
 25
25


