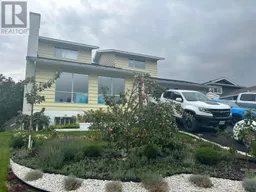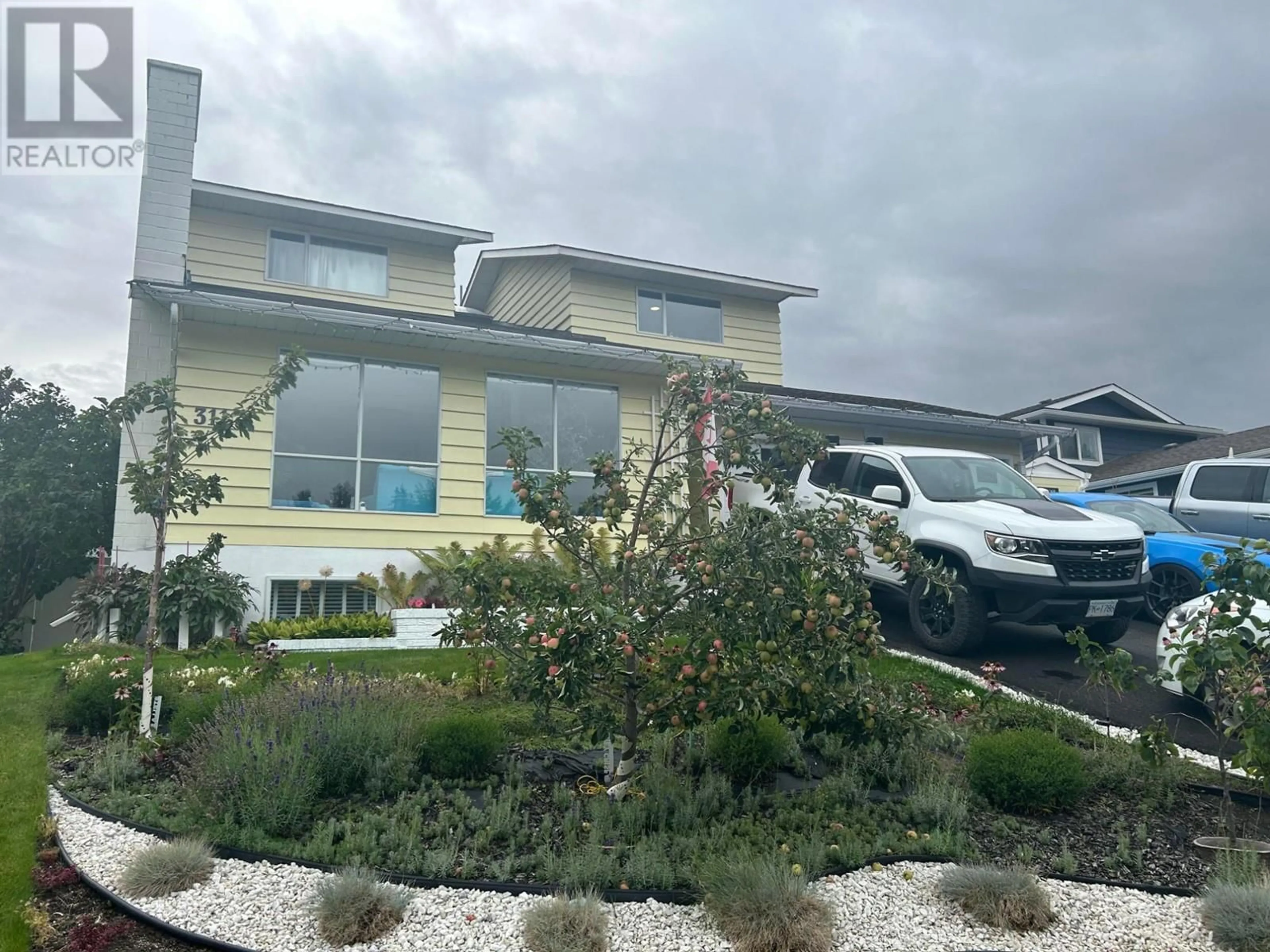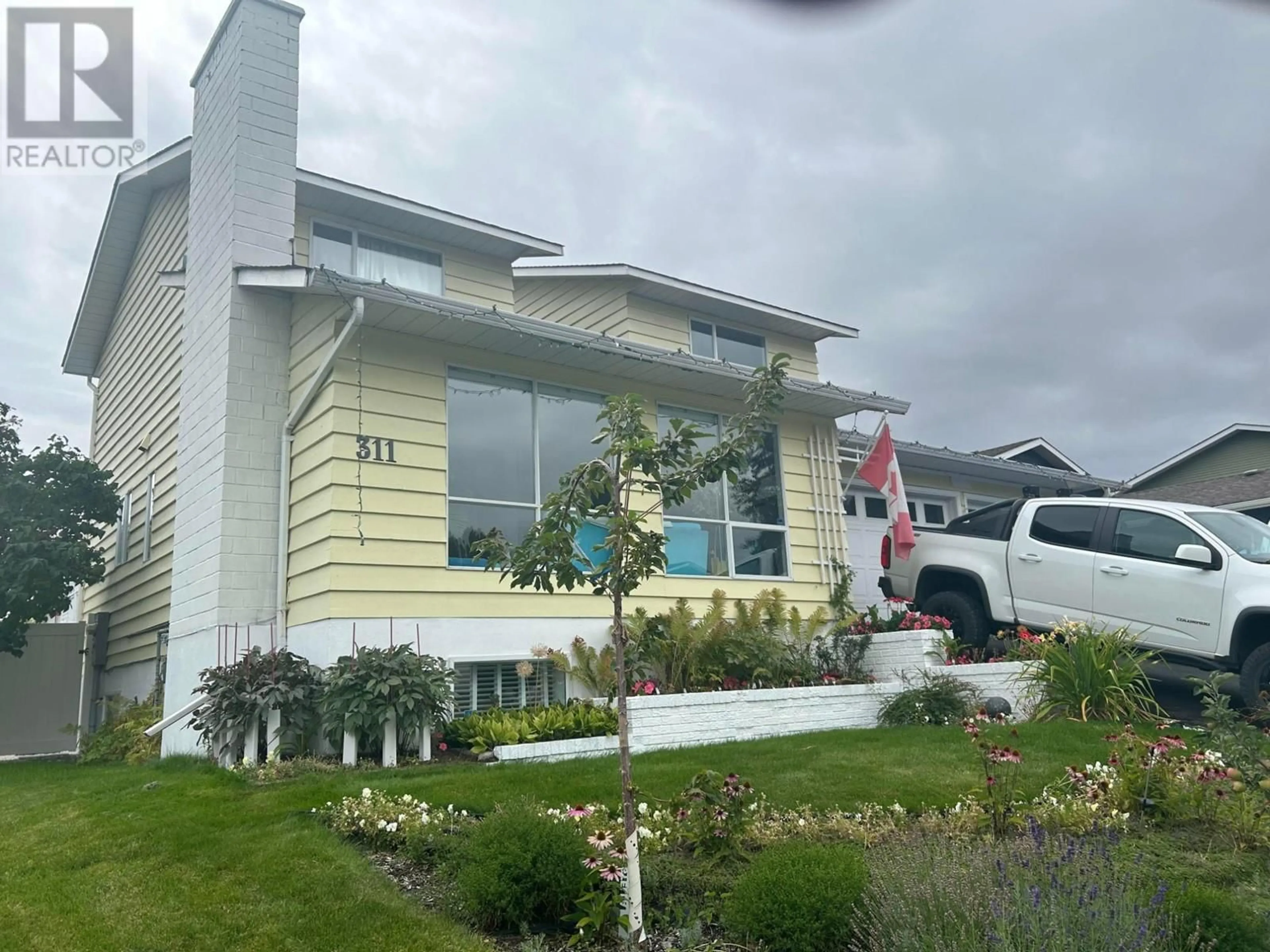311 ROBSON DRIVE, Kamloops, British Columbia V2E1W2
Contact us about this property
Highlights
Estimated ValueThis is the price Wahi expects this property to sell for.
The calculation is powered by our Instant Home Value Estimate, which uses current market and property price trends to estimate your home’s value with a 90% accuracy rate.Not available
Price/Sqft$482/sqft
Est. Mortgage$3,822/mth
Tax Amount ()-
Days On Market9 days
Description
Beautiful 4 bedroom, 3.5 bathroom 2-storey with a finished basement and inground pool in desirable Sahali. The main floor has a large open living room/dining area, updated kitchen with silestone counters, vaulted ceiling entrance, den and mudroom with access to the 20x20 garage. Upstairs are the master suite with walk-in closet and 3-pc bathroom, 2 more generous sized bedrooms and 4-pc bathroom. In the basement there is a large bedroom, rec room, brand new bathroom and laundry room with access to outside. Situated on a large pvc fenced lot featuring 16x32 inground pool with diving board, new summer solar cover, winter storage cover and Gas heater as well as new 5-person hot tub. Beautifully manicured yard/garden front and back with Fruit trees, trellis', greenhouse, perennials as well as 7x14 custom shed. Other updates include new 200 amp panel, new hydronic furnace/hot water on demand, new A/C unit and freshly painted. Great location close to stores, schools and transit. (id:39198)
Property Details
Interior
Features
Main level Floor
Dining room
10 ft x 11 ft ,6 in2pc Bathroom
Kitchen
11 ft ,6 in x 13 ftLiving room
11 ft x 18 ft ,6 inExterior
Features
Parking
Garage spaces 2
Garage type Garage
Other parking spaces 0
Total parking spaces 2
Property History
 45
45

