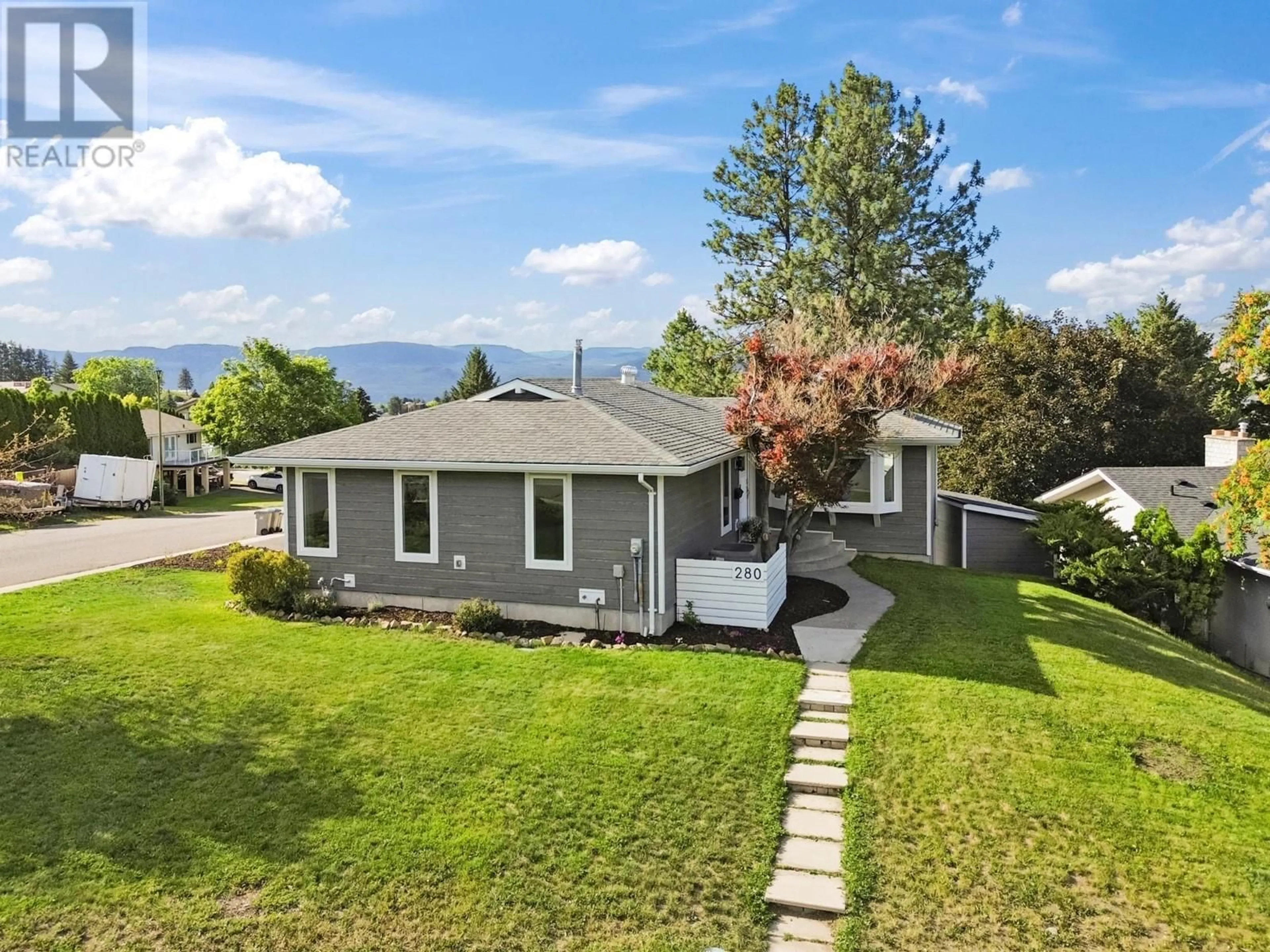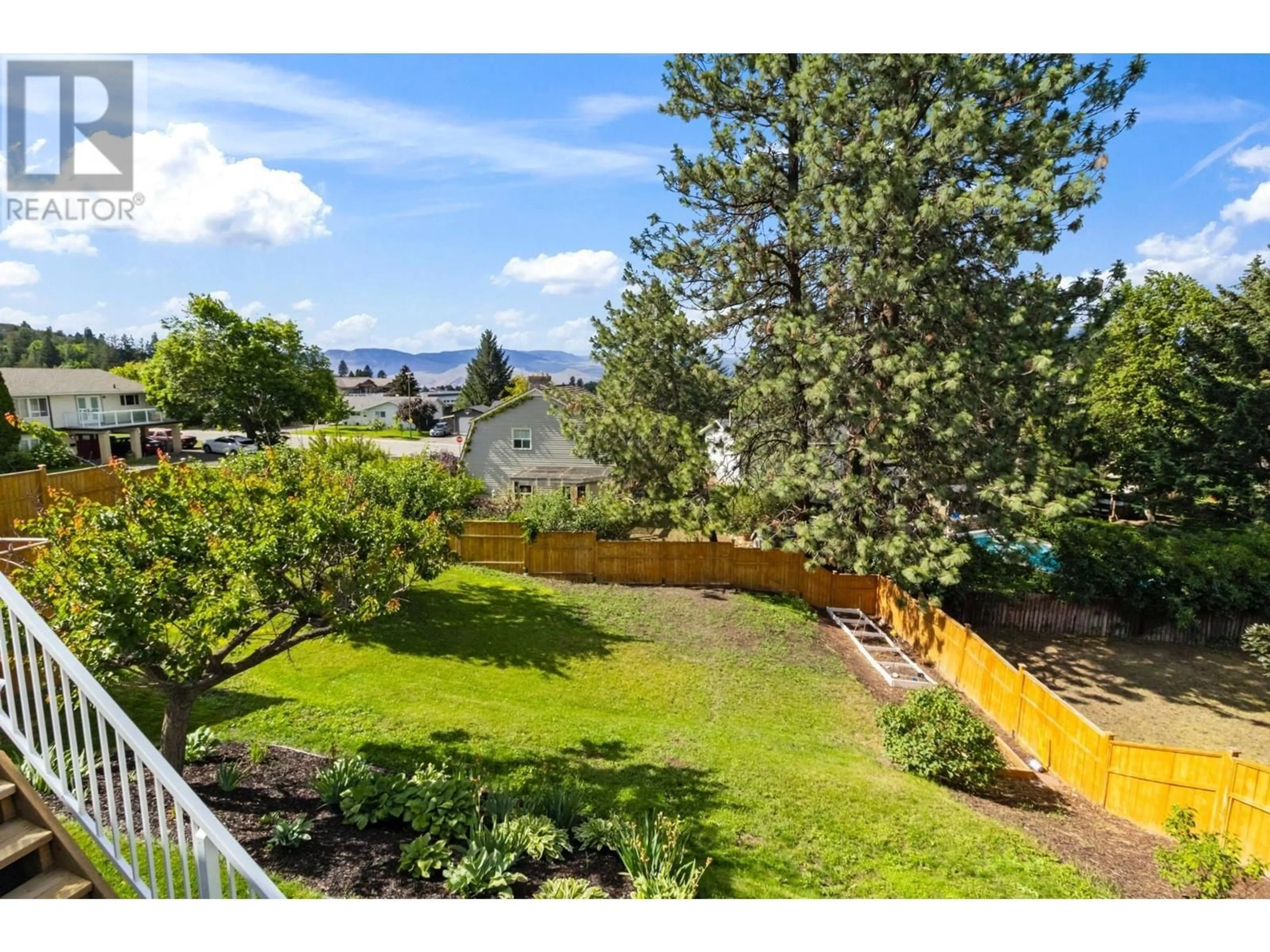280 GORDONHORN CRES, Kamloops, British Columbia V2E1G4
Contact us about this property
Highlights
Estimated ValueThis is the price Wahi expects this property to sell for.
The calculation is powered by our Instant Home Value Estimate, which uses current market and property price trends to estimate your home’s value with a 90% accuracy rate.Not available
Price/Sqft$290/sqft
Est. Mortgage$3,435/mth
Tax Amount ()-
Days On Market1 day
Description
Beautifully updated 6-bedroom, 2.5-bathroom rancher in Upper Sahali is perfect for your growing family. With an open floor plan, this home is ideal for entertaining & easy living. Large deck off the dining room provides additional space for gatherings or relaxing. The main floor includes 3 bedrooms & 1.5 baths - the daylight basement offers 3 more bedrooms, 4-piece bath, media room plus plenty of storage. $150,000 in upgrades include custom Hardie siding, high-efficiency windows, deck updated with Duradeck flooring, glass handrails & stairs leading to a new concrete patio & yard. Carport has been converted to a garage with a polished slab, ready to be used as a heated shop. Situated on almost a 1/4-acre lot, the property offers parking for 4 vehicles plus an RV on the new driveway. Conveniently located near schools, the university, shopping & parks, this home has room for everyone & everything! (id:39198)
Property Details
Interior
Features
Basement Floor
4pc Bathroom
Bedroom
11 ft x 10 ft ,6 inBedroom
9 ft ,4 in x 9 ft ,9 inBedroom
9 ft ,1 in x 9 ft ,8 inProperty History
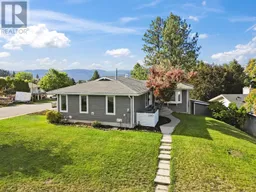 37
37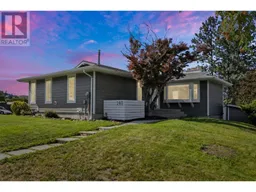 39
39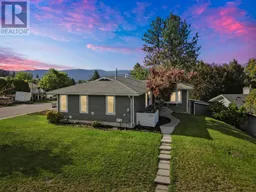 36
36
