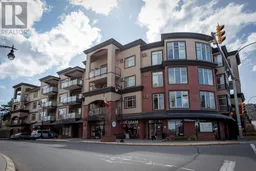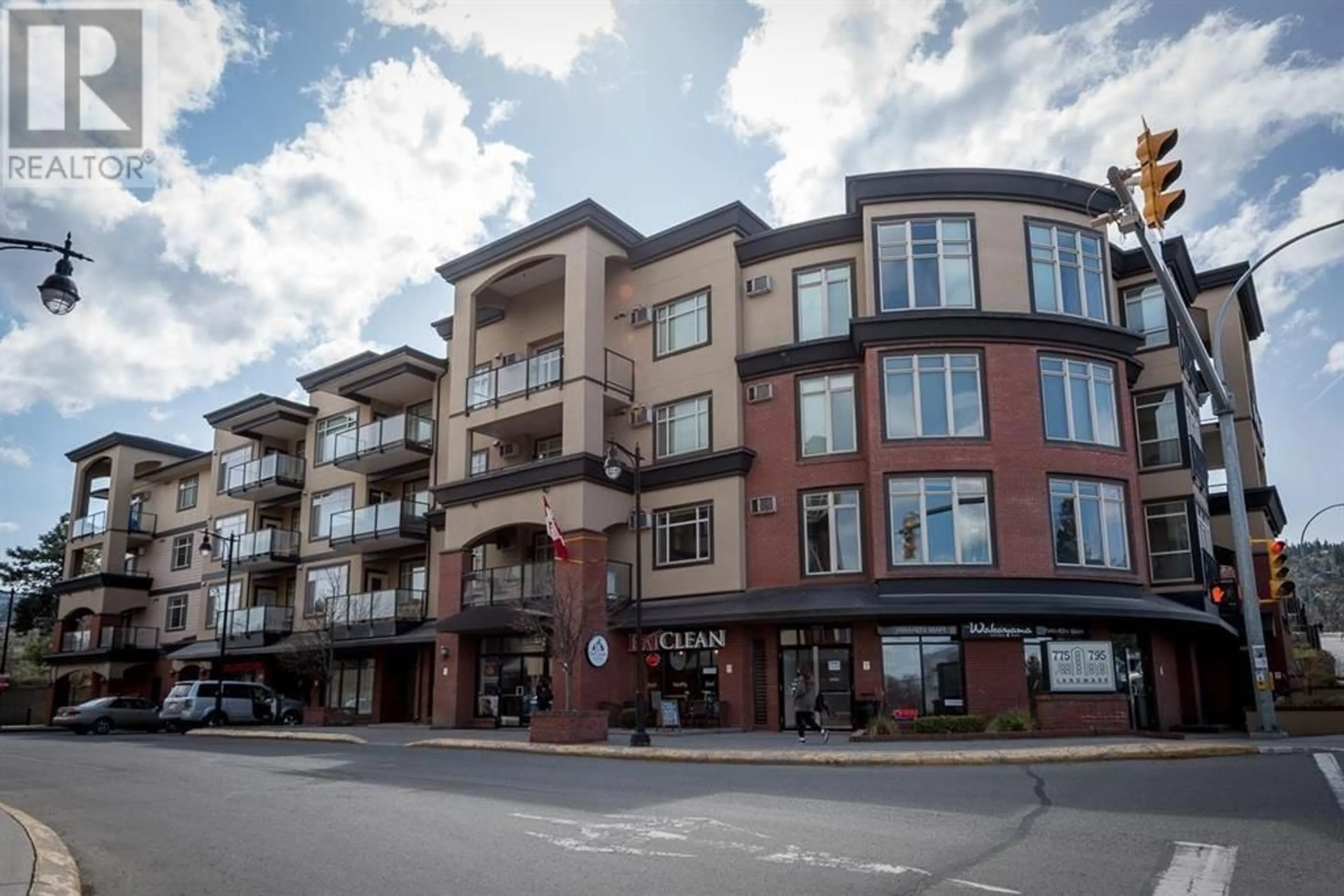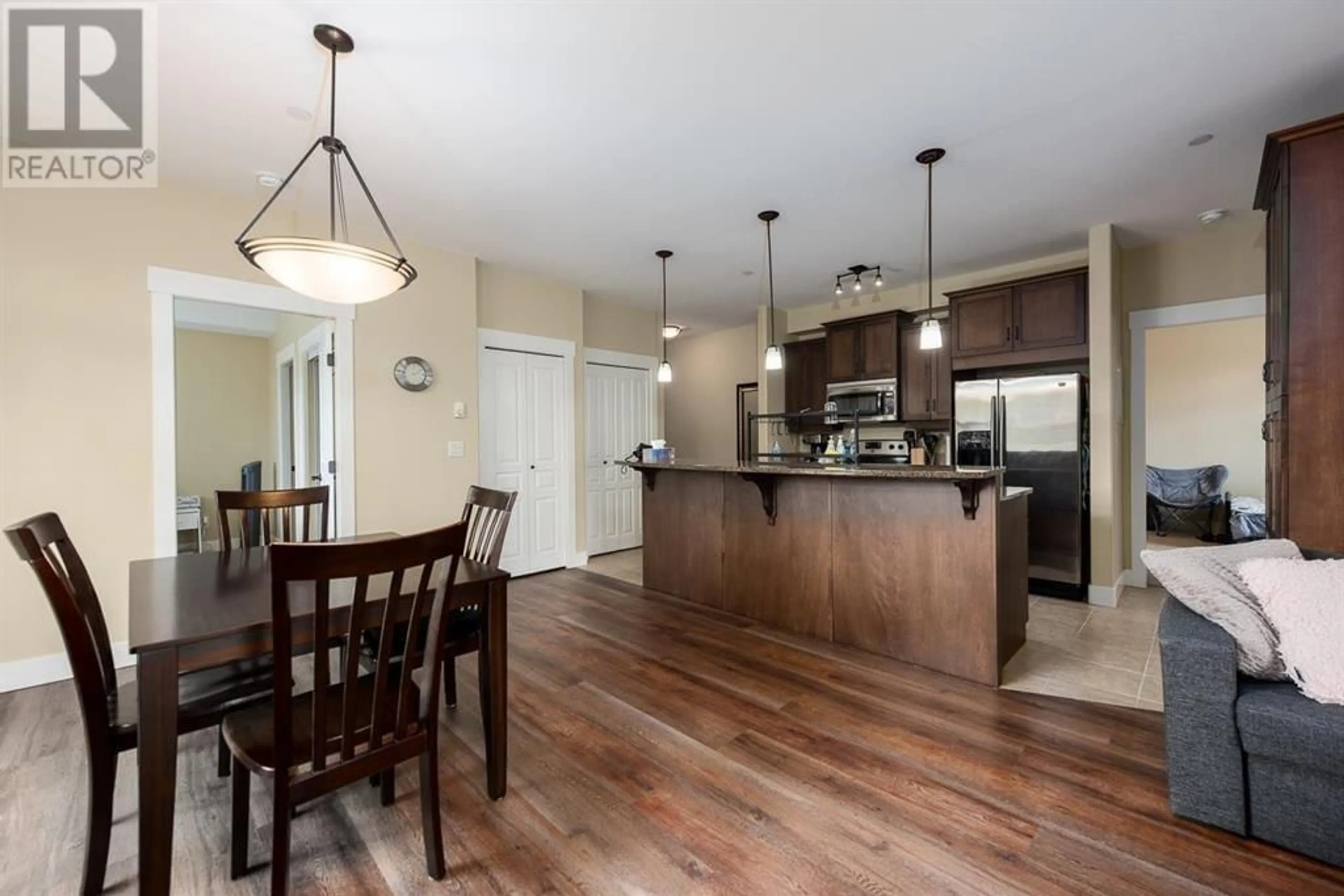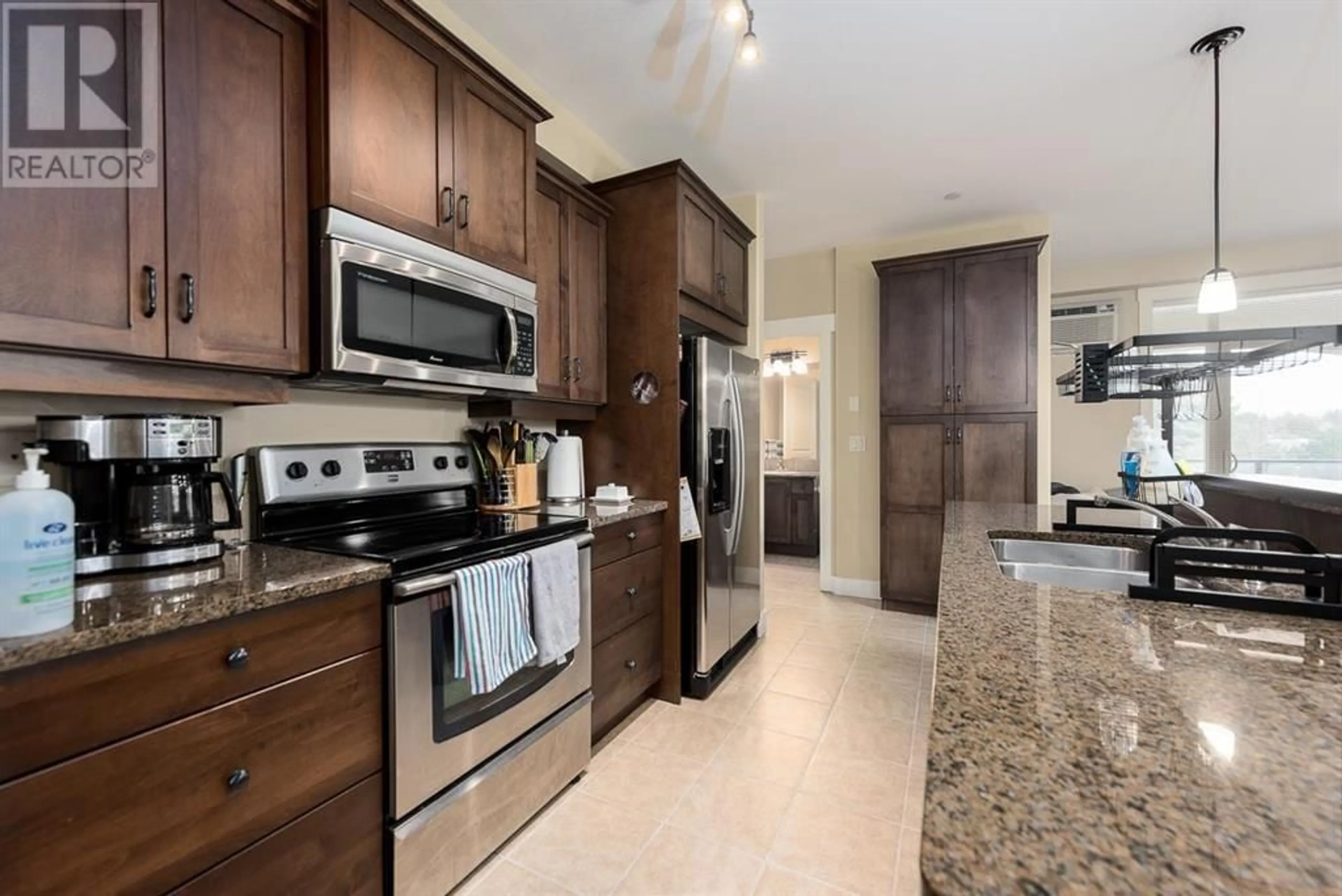795 MCGILL Road Unit# 201, Kamloops, British Columbia V2C0B9
Contact us about this property
Highlights
Estimated ValueThis is the price Wahi expects this property to sell for.
The calculation is powered by our Instant Home Value Estimate, which uses current market and property price trends to estimate your home’s value with a 90% accuracy rate.Not available
Price/Sqft$533/sqft
Est. Mortgage$2,229/mo
Maintenance fees$359/mo
Tax Amount ()-
Days On Market43 days
Description
Corner unit, directly across from TRU (Thompson Rivers University), 2 bedrooms, 2 full bathrooms. Large covered deck. Spacious living room with laminate flooring and electric fireplace. Open kitchen with granite countertops, stainless steel appliances, and an island with extra storage and a raised eating bar. Primary bedroom with a full ensuite featuring a separate shower and tub. Second bedroom with access to a 4-piece bathroom. In-unit laundry. 2 Parking stalls. Private storage locker. Walking distance to shopping, restaurants, and transportation options. This condo offers a balance of modern features and an excellent location for easy access to local amenities. (id:39198)
Property Details
Interior
Features
Main level Floor
Bedroom
12'5'' x 11'6''Full ensuite bathroom
Dining room
13'6'' x 10'6''Kitchen
12'1'' x 8'6''Exterior
Features
Parking
Garage spaces 2
Garage type -
Other parking spaces 0
Total parking spaces 2
Property History
 17
17


