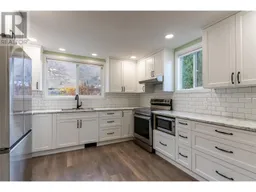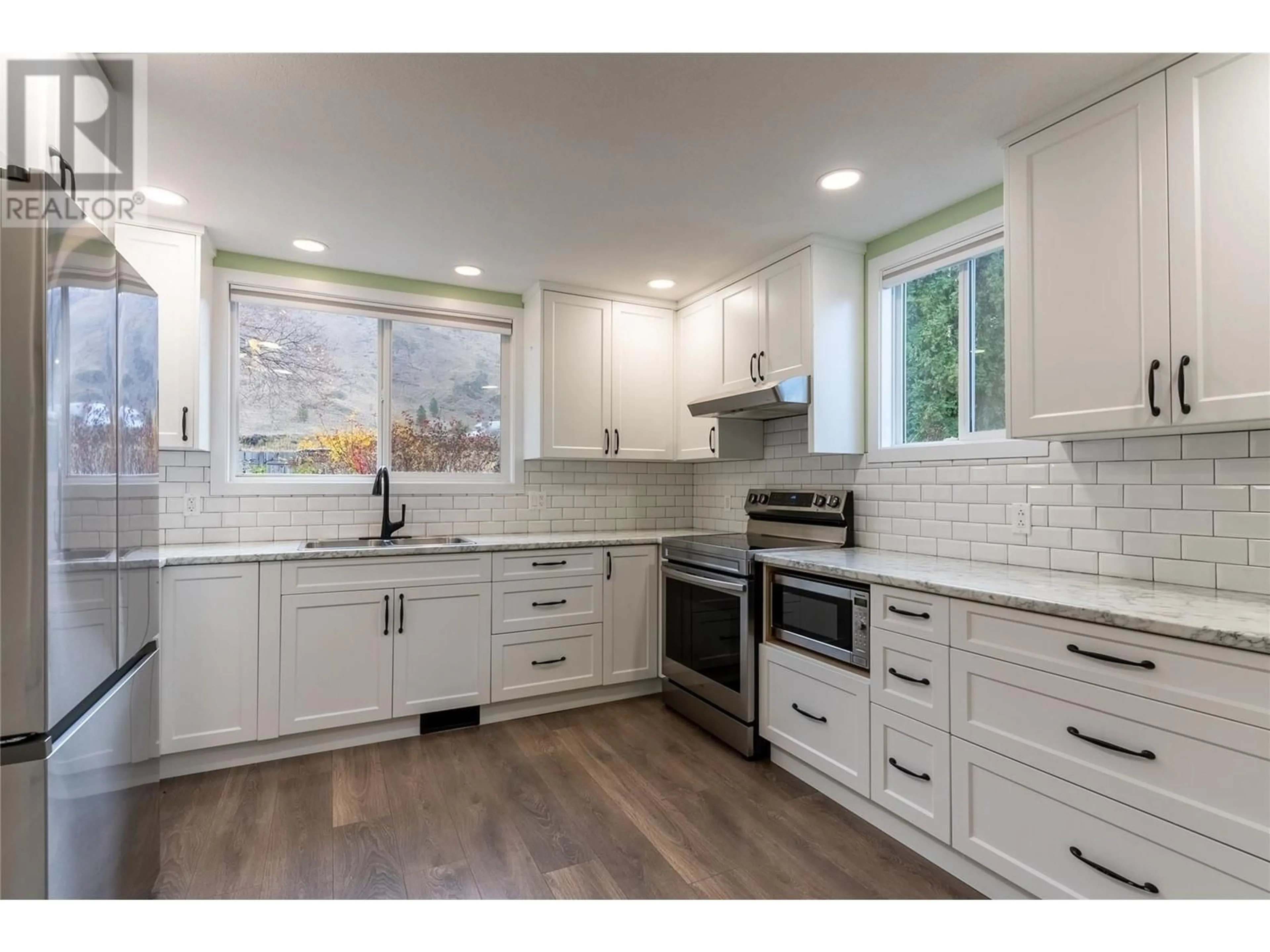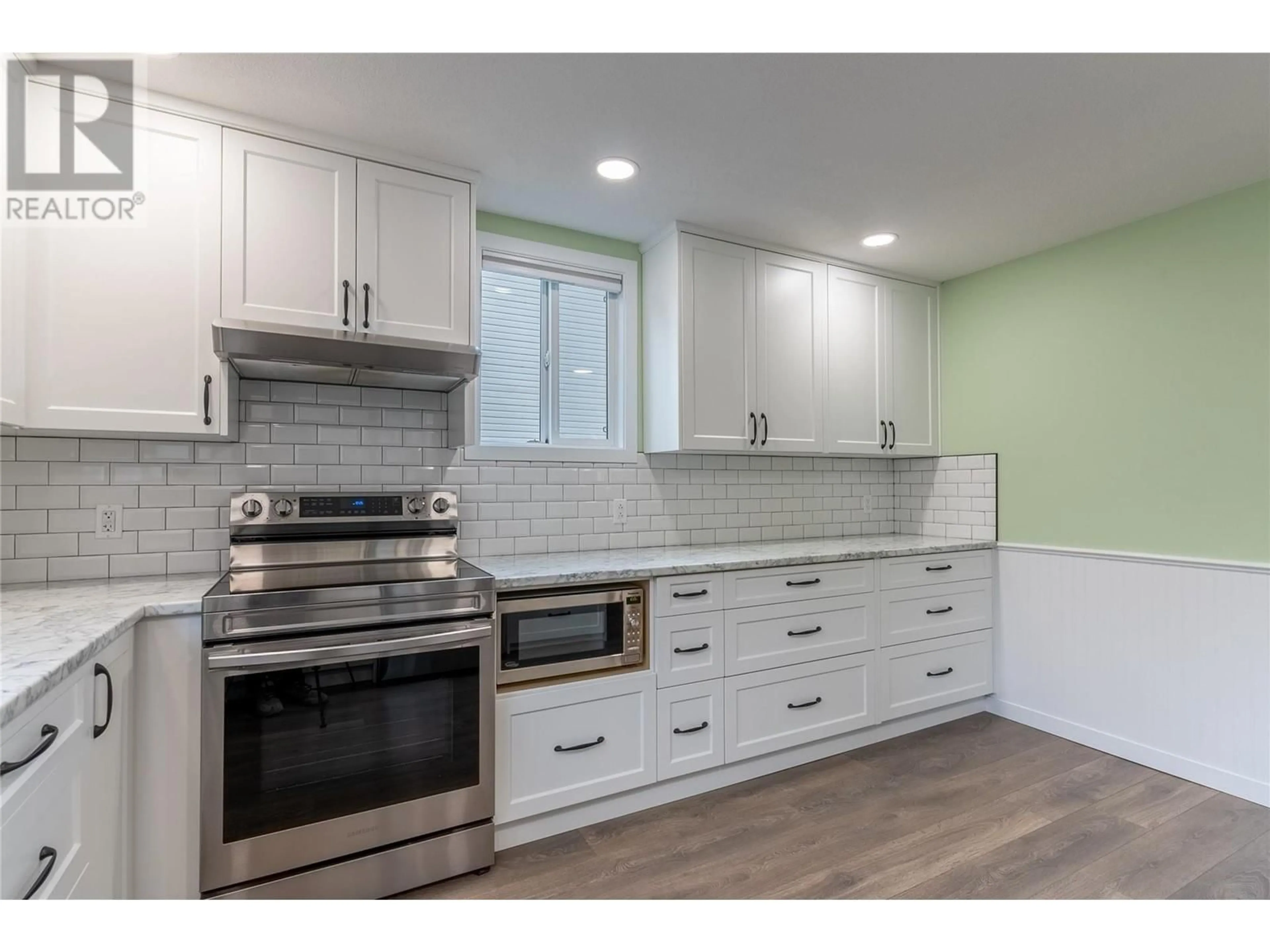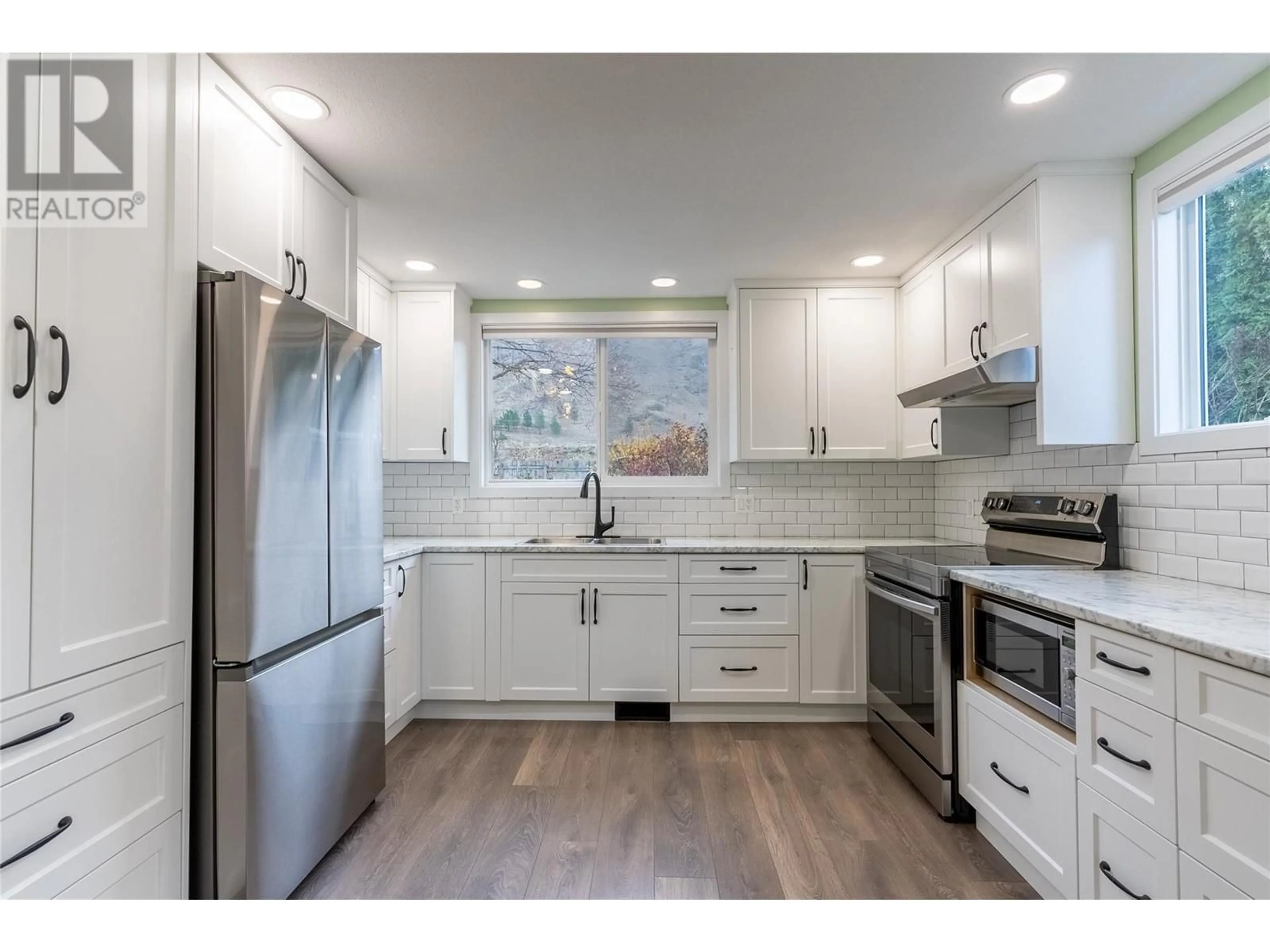4365 Yellowhead Highway, Kamloops, British Columbia V2H1N4
Contact us about this property
Highlights
Estimated ValueThis is the price Wahi expects this property to sell for.
The calculation is powered by our Instant Home Value Estimate, which uses current market and property price trends to estimate your home’s value with a 90% accuracy rate.Not available
Price/Sqft$292/sqft
Est. Mortgage$2,036/mo
Tax Amount ()-
Days On Market13 days
Description
Nestled in the welcoming family community of Raleigh, this charming 3-bedroom, 2-bathroom home offers comfort, style, and room to grow. With over 1,600 square feet of thoughtfully designed living space and nearly 10,000 square feet of land, there’s ample room to enjoy both indoors and out. Step inside to discover a newly remodeled kitchen and bathroom, blending modern finishes with the cozy warmth of home. The large, mostly unfinished basement has its own separate entry, perfect for those seeking additional storage, a workshop, or the potential for extra living space down the road. Key updates provide peace of mind, with a hot water tank from 2021, a furnace from 2022, and an air conditioning system installed just this year. Outside, you’ll find a spacious gazebo ideal for outdoor gatherings and a storage shed to help keep things organized. The property also offers plenty of parking, including room for recreational vehicles. Whether you’re starting out or looking to downsize, this home is a wonderful blend of modern comfort and classic charm, ready for its next chapter. (id:39198)
Property Details
Interior
Features
Basement Floor
Storage
15' x 11'Unfinished Room
19' x 13'Exterior
Features
Property History
 24
24


