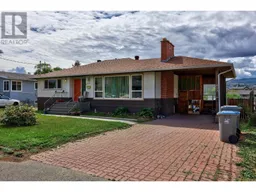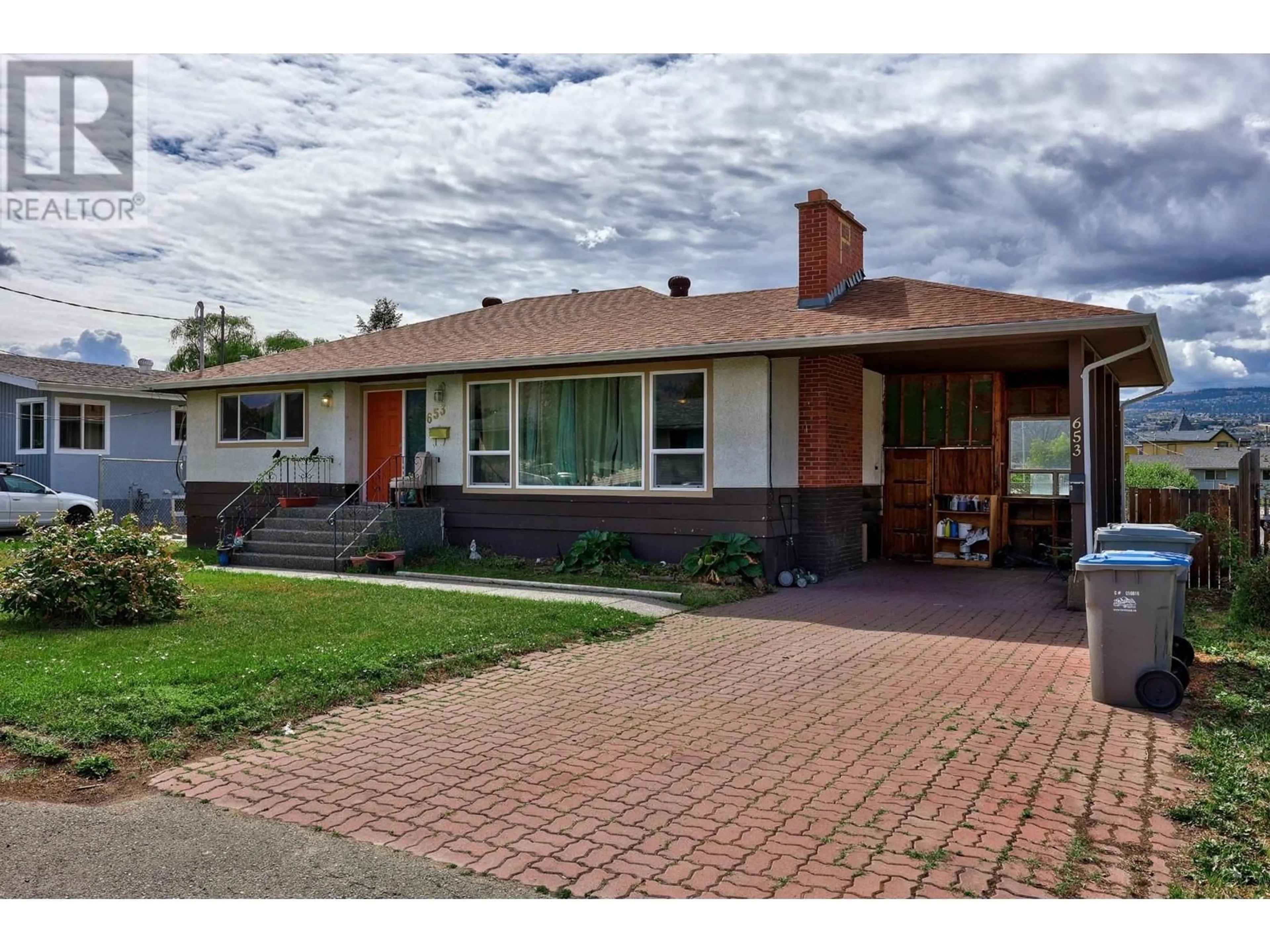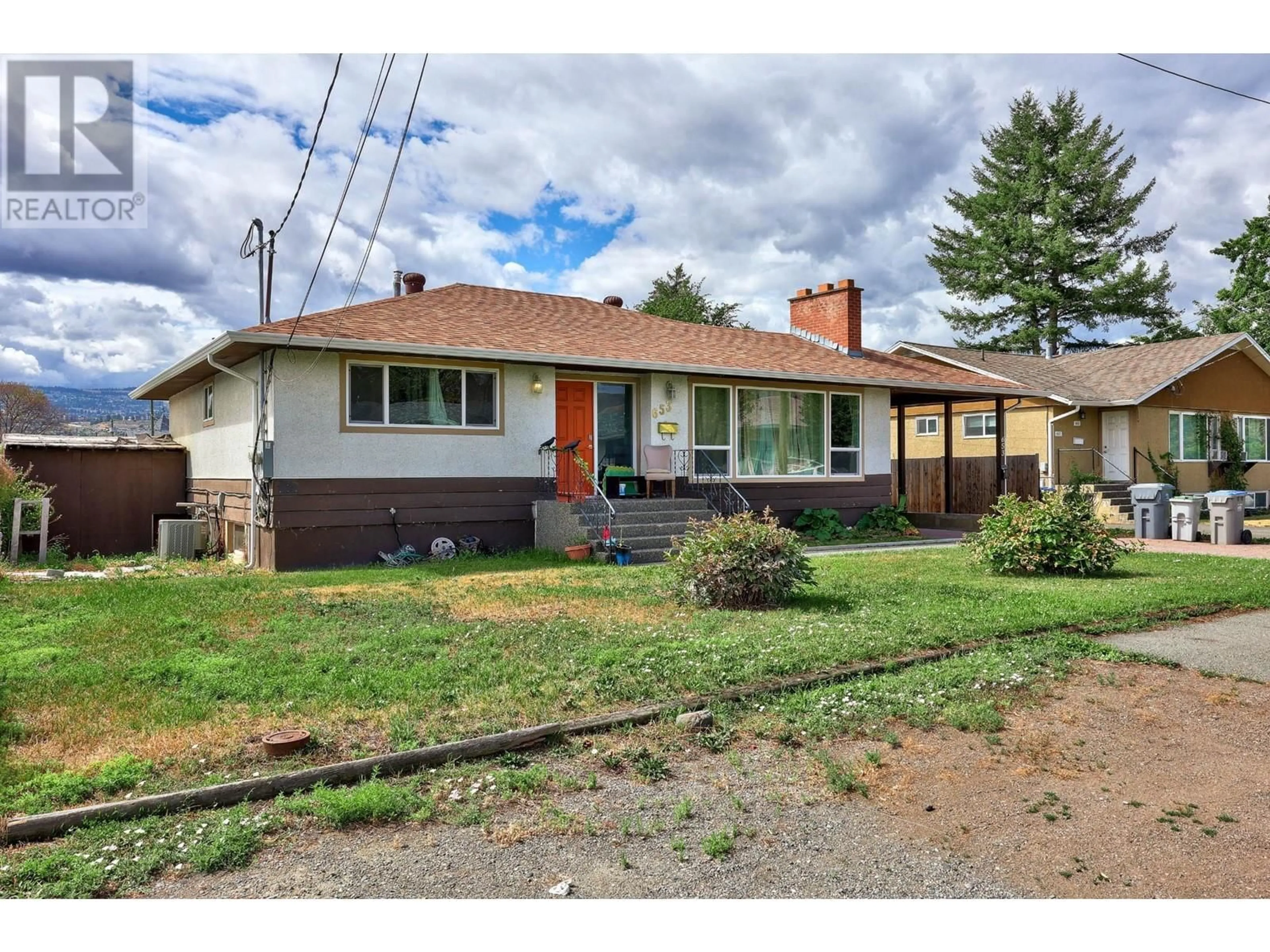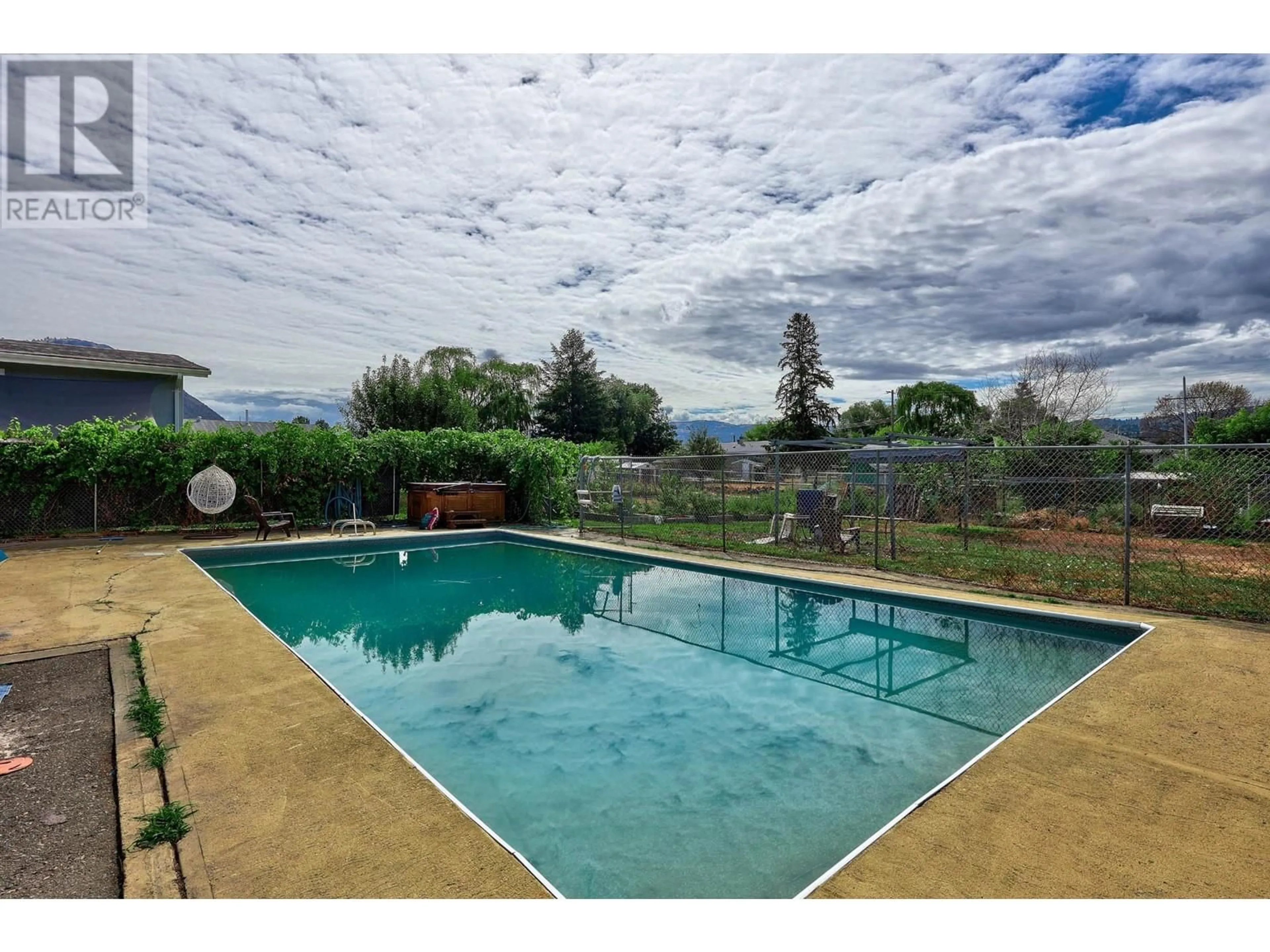653 SYDNEY AVE, Kamloops, British Columbia V2B1M6
Contact us about this property
Highlights
Estimated ValueThis is the price Wahi expects this property to sell for.
The calculation is powered by our Instant Home Value Estimate, which uses current market and property price trends to estimate your home’s value with a 90% accuracy rate.Not available
Price/Sqft$285/sqft
Est. Mortgage$2,963/mth
Tax Amount ()-
Days On Market3 days
Description
Welcome to this fantastic family home with a legal suite. Situated on a large .26 acre lot just steps away from the North Thompson river, walking distance to elementary school and shopping. This stunning property boasts a perfect blend of comfort and convenience, making it an ideal choice for families or investors alike. Upstairs contains 3 bedrooms, one bathroom, separate laundry, updated kitchen with stone counters and newer windows. The lower suite (2018) contains 2 bedrooms and a large den (has a window, no closet) , with 2 bathrooms. Stainless appliances and stone counters in the open kitchen, master bedroom contains a walk in closet and ensuite. The large backyard boasting an inground pool, garden boxes, storage shed, chicken coop and space for more! Alley access and plenty of parking. Call today for more information or to schedule a viewing. (id:39198)
Property Details
Interior
Features
Main level Floor
Living room
18 ft ,10 in x 12 ft ,10 inBedroom
13 ft ,8 in x 11 ft ,4 inBedroom
10 ft ,8 in x 8 ft ,1 inBedroom
10 ft ,3 in x 10 ft ,8 inExterior
Features
Property History
 30
30


