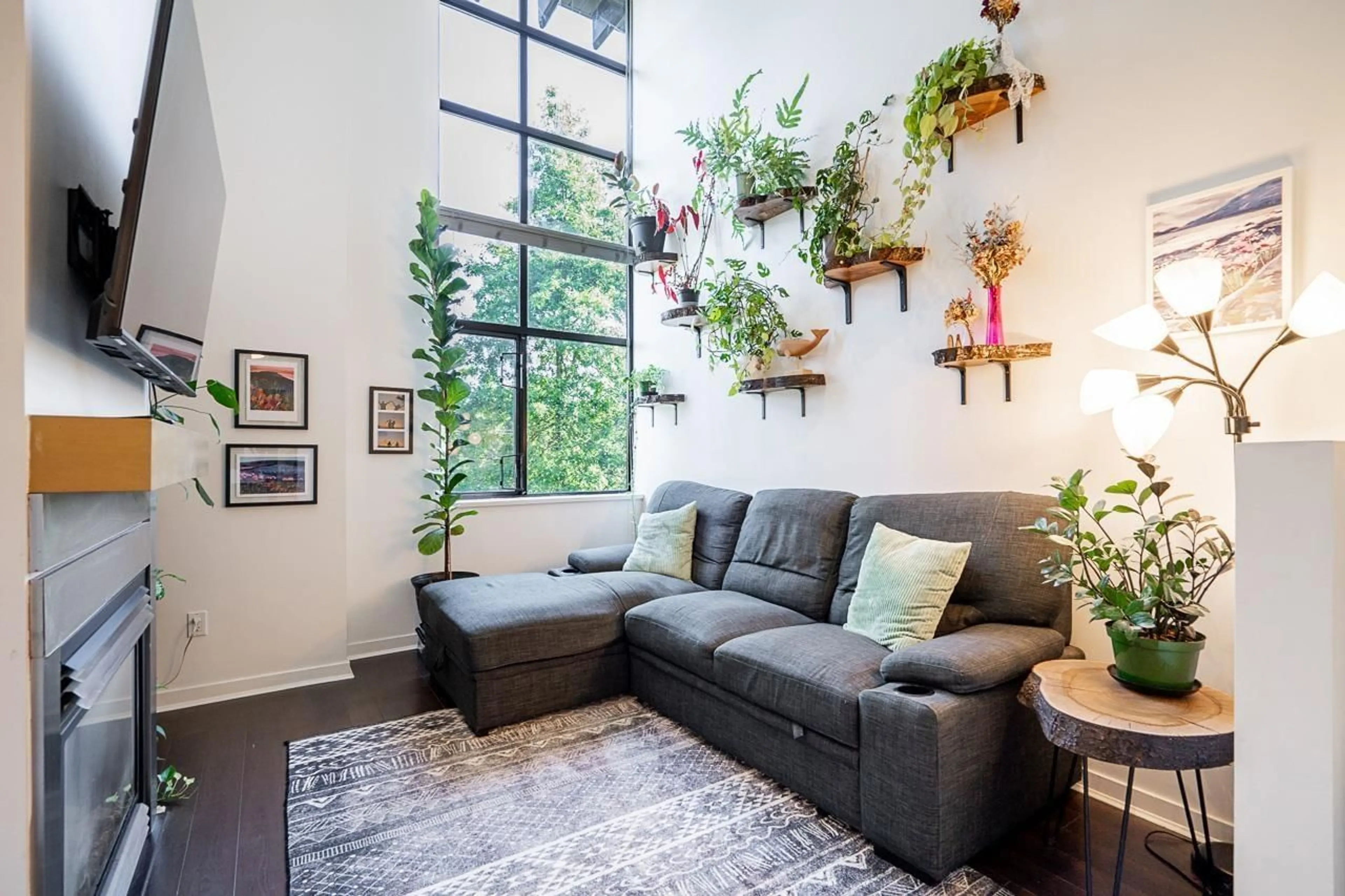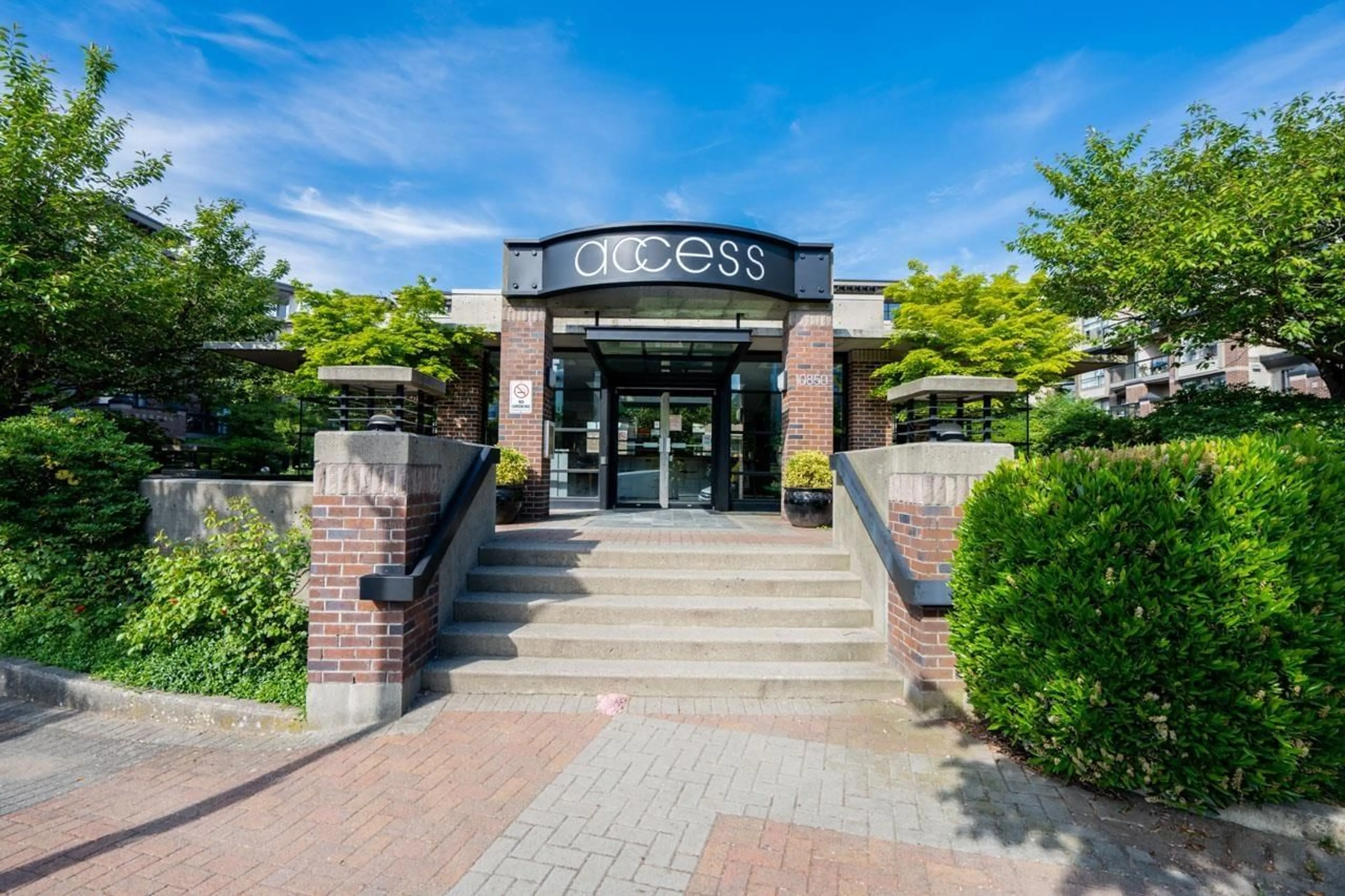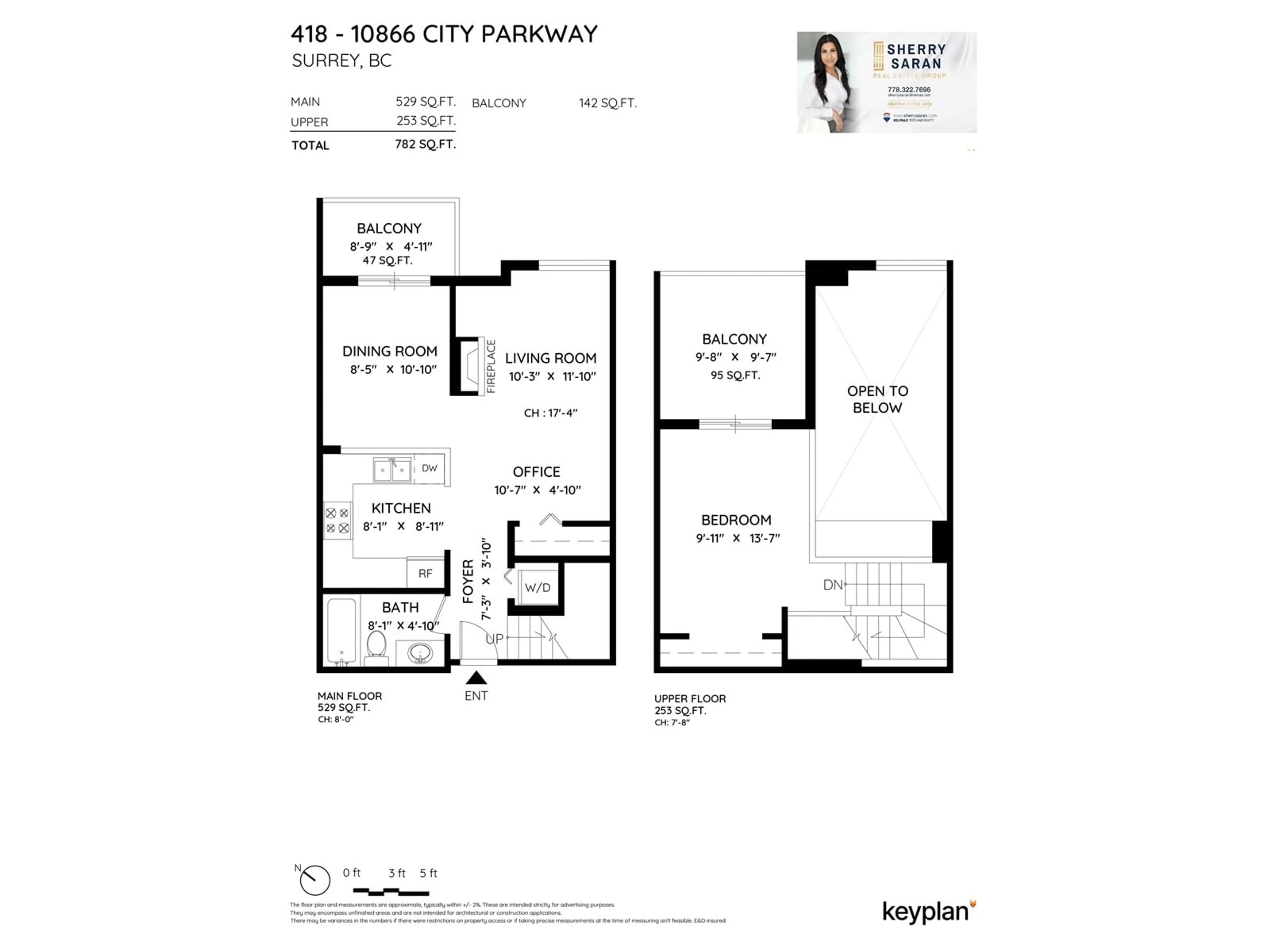418 10866 CITY PARKWAY, Surrey, British Columbia V3T5W9
Contact us about this property
Highlights
Estimated ValueThis is the price Wahi expects this property to sell for.
The calculation is powered by our Instant Home Value Estimate, which uses current market and property price trends to estimate your home’s value with a 90% accuracy rate.Not available
Price/Sqft$632/sqft
Est. Mortgage$2,126/mo
Maintenance fees$438/mo
Tax Amount ()-
Days On Market16 hours
Description
Welcome to CENTRAL CITY's latest listing in the sought after complex ACCESS! This 2 storey LOFT style unit offers 1 BED + Open Den with INCREDIBLE Mountain/City Views! The feel of DOWNTOWN VANCOUVER living for a fraction of the cost! Maintained EXTREMELY well, this home offers 1 BED with PRIVATE balcony, 1 BATH(updated shower door & New tasteful Wallpaper!), total of 2 Balconies, AMAZING natural light, Gas F/P, NEW Lighting, NEWER Carpets, NEWER paint throughout, NEW dishwasher! CANCEL YOUR GYM MEMBERSHIPS...AMENITIES in this complex is something to BRAG about...STATE of the art GYM, STEAMROOM with CHANGE Rooms, HOTTUB & HUGE Rec Room including POOL TABLE/TV/Lounge area! A Stones throw to GATEWAY Skytrain Station, Eateries, Coffee Shops, All levels of SHOPPING, SFU, City Hall & Much more! (id:39198)
Property Details
Interior
Features
Exterior
Features
Parking
Garage spaces 1
Garage type Underground
Other parking spaces 0
Total parking spaces 1
Condo Details
Amenities
Clubhouse, Exercise Centre, Laundry - In Suite, Recreation Centre, Sauna, Storage - Locker, Whirlpool
Inclusions
Property History
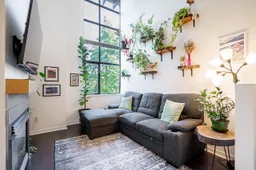 35
35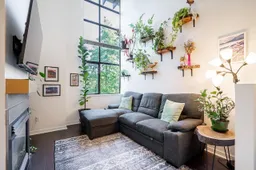 37
37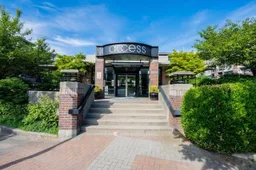 40
40
