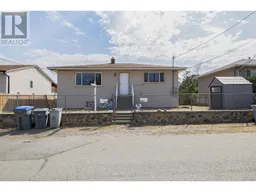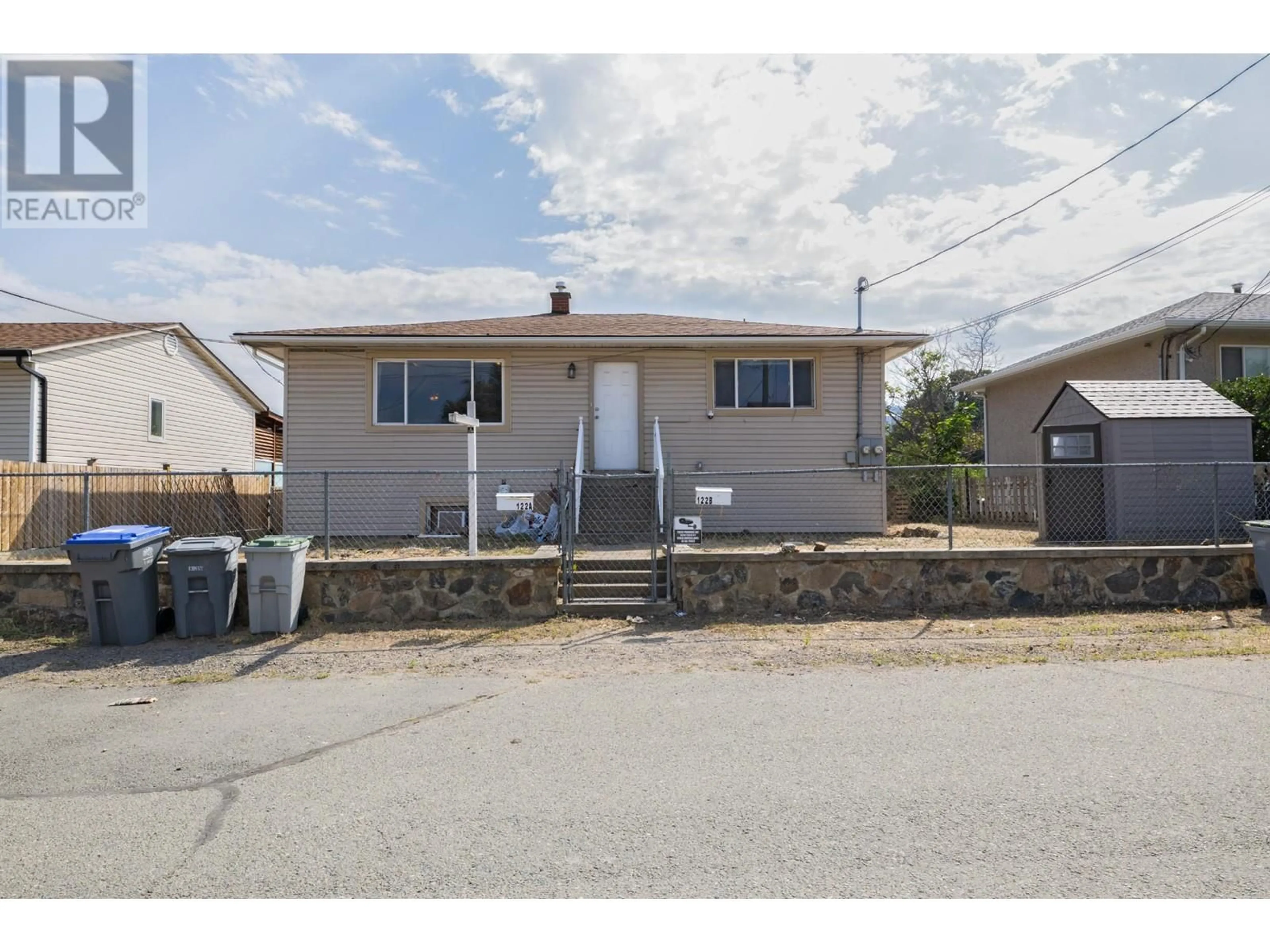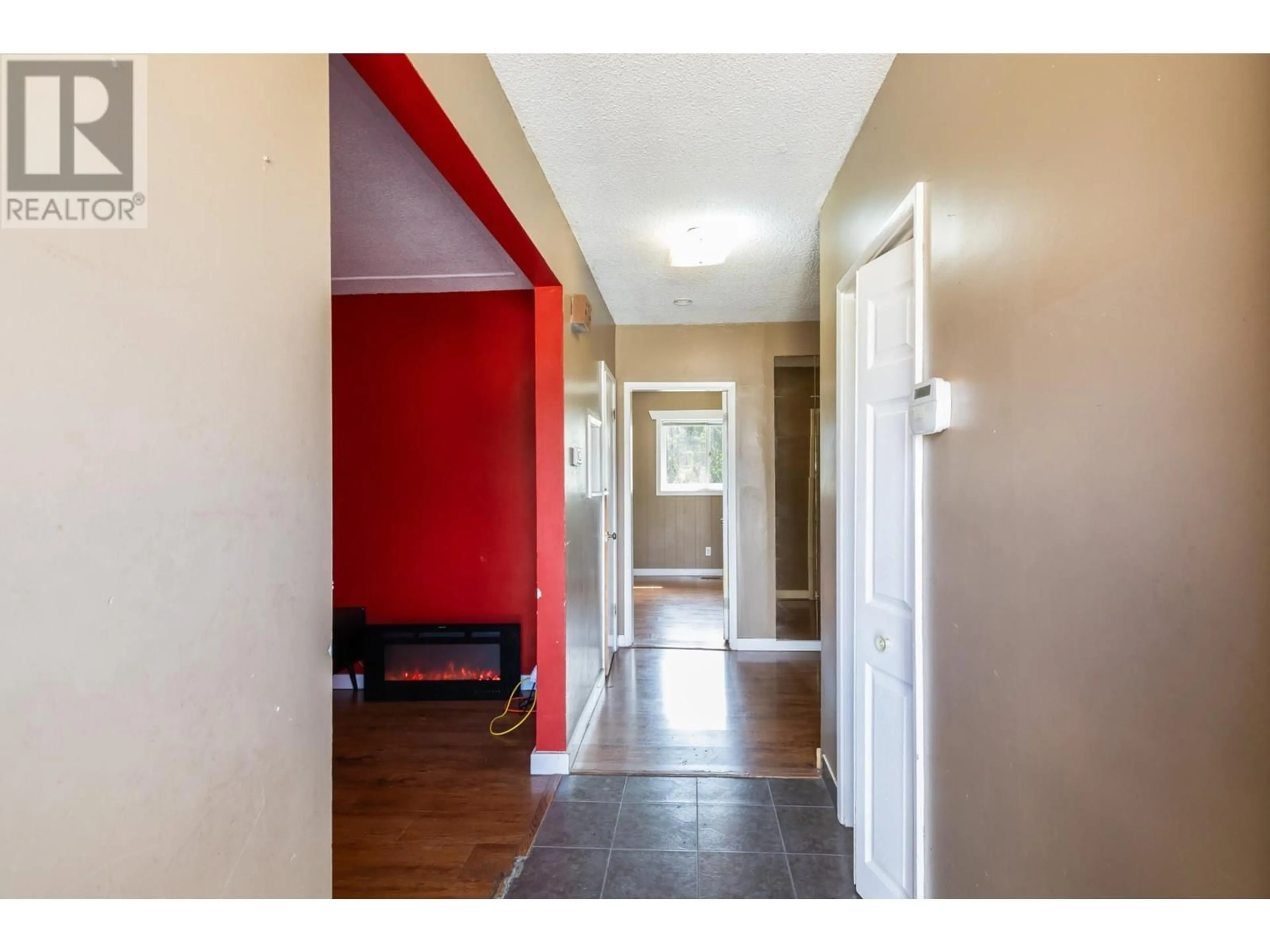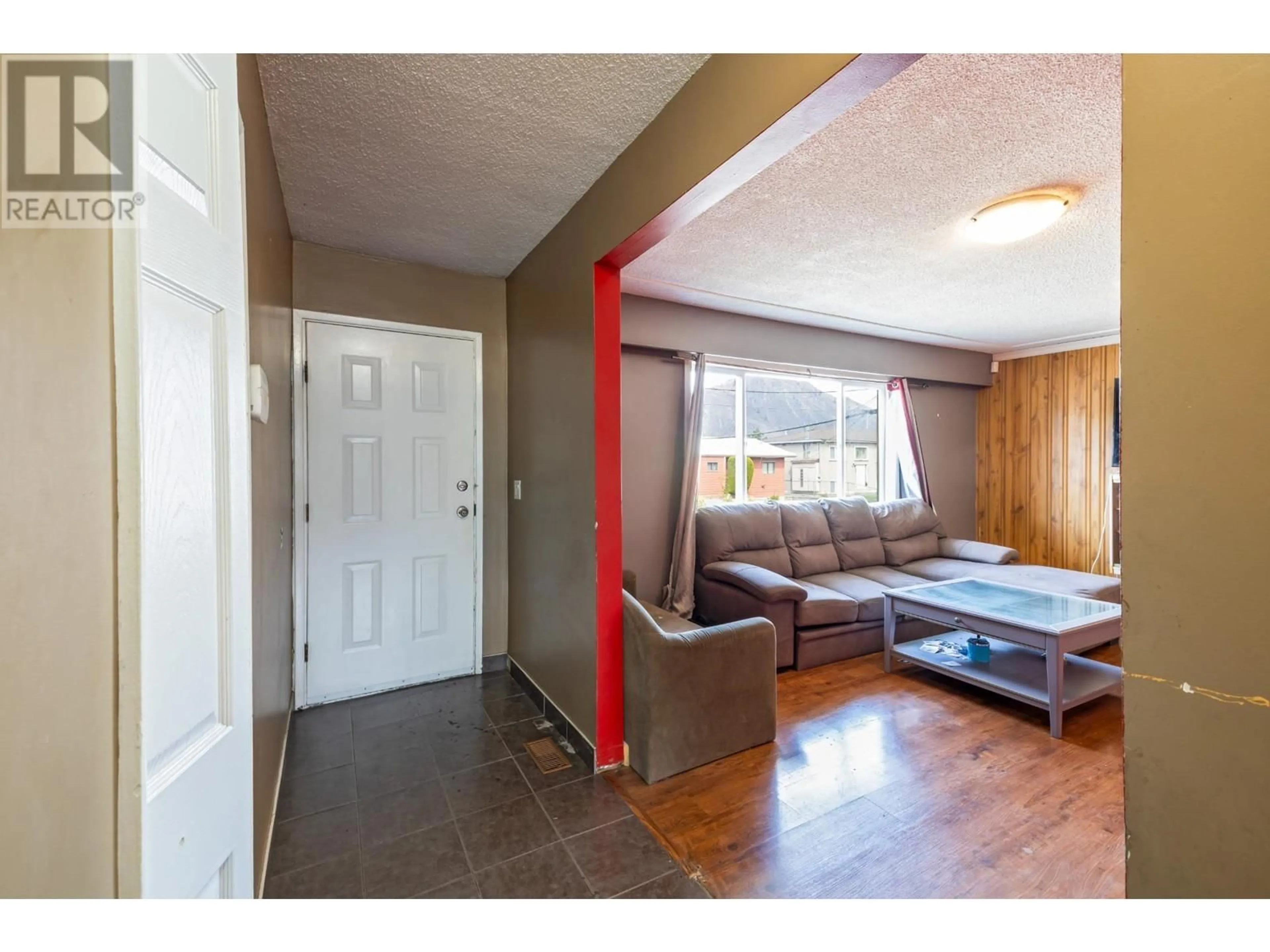122 FAIRVIEW Avenue, Kamloops, British Columbia V2B1E6
Contact us about this property
Highlights
Estimated ValueThis is the price Wahi expects this property to sell for.
The calculation is powered by our Instant Home Value Estimate, which uses current market and property price trends to estimate your home’s value with a 90% accuracy rate.Not available
Price/Sqft$315/sqft
Est. Mortgage$2,787/mo
Tax Amount ()-
Days On Market117 days
Description
Attention investors and homebuyers! This 5-bedroom, 2-bathroom gem, spread across 2058 sqft, is the perfect opportunity for those looking for a smart investment or a mortgage helper. Situated on a generous 6300 sqft lot with convenient alley access, this property offers many options. The home features a 2-bedroom suite with its own separate laundry, making it ideal for renting out or accommodating extended family. Both the upper and lower levels have been thoughtfully equipped with newer windows and a newer hot water tank. Each level also operates on its own separate meter, providing ease and convenience for tenants and owners alike. The fully fenced yard provides a safe and private outdoor space, perfect for kids, pets, or entertaining guests. Located in a great neighborhood with R2 zoning, this property offers endless possibilities for future development or expansion. A 24-hour showing notice is preferred, allowing us to accommodate your viewing schedule and provide you with (id:39198)
Property Details
Interior
Features
Basement Floor
Dining room
17'7'' x 8'11''Kitchen
12'11'' x 8'10''Living room
14'8'' x 16'9''Bedroom
9'2'' x 10'11''Exterior
Features
Property History
 21
21


