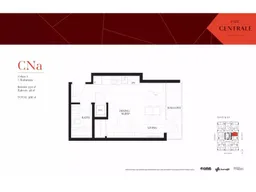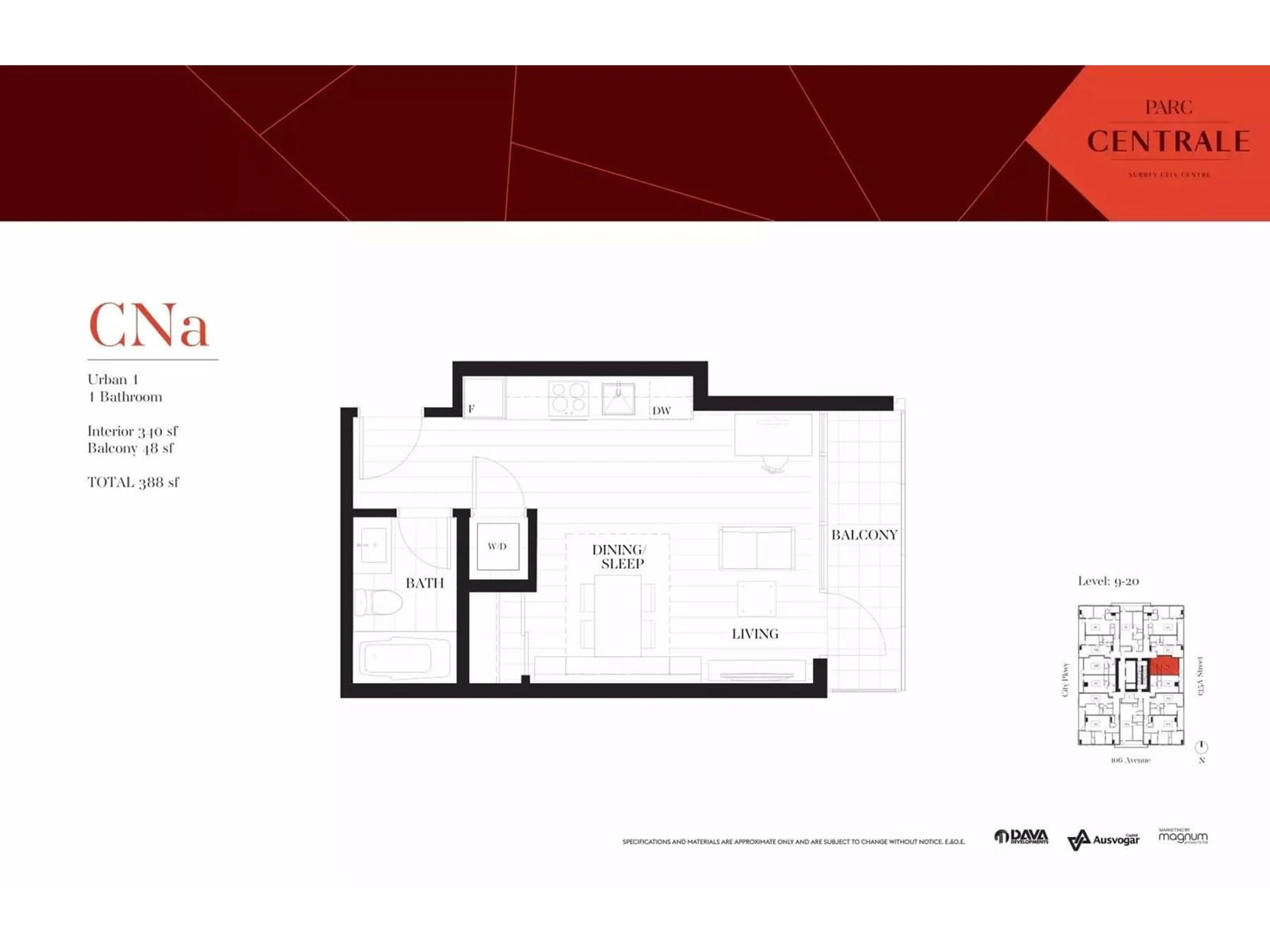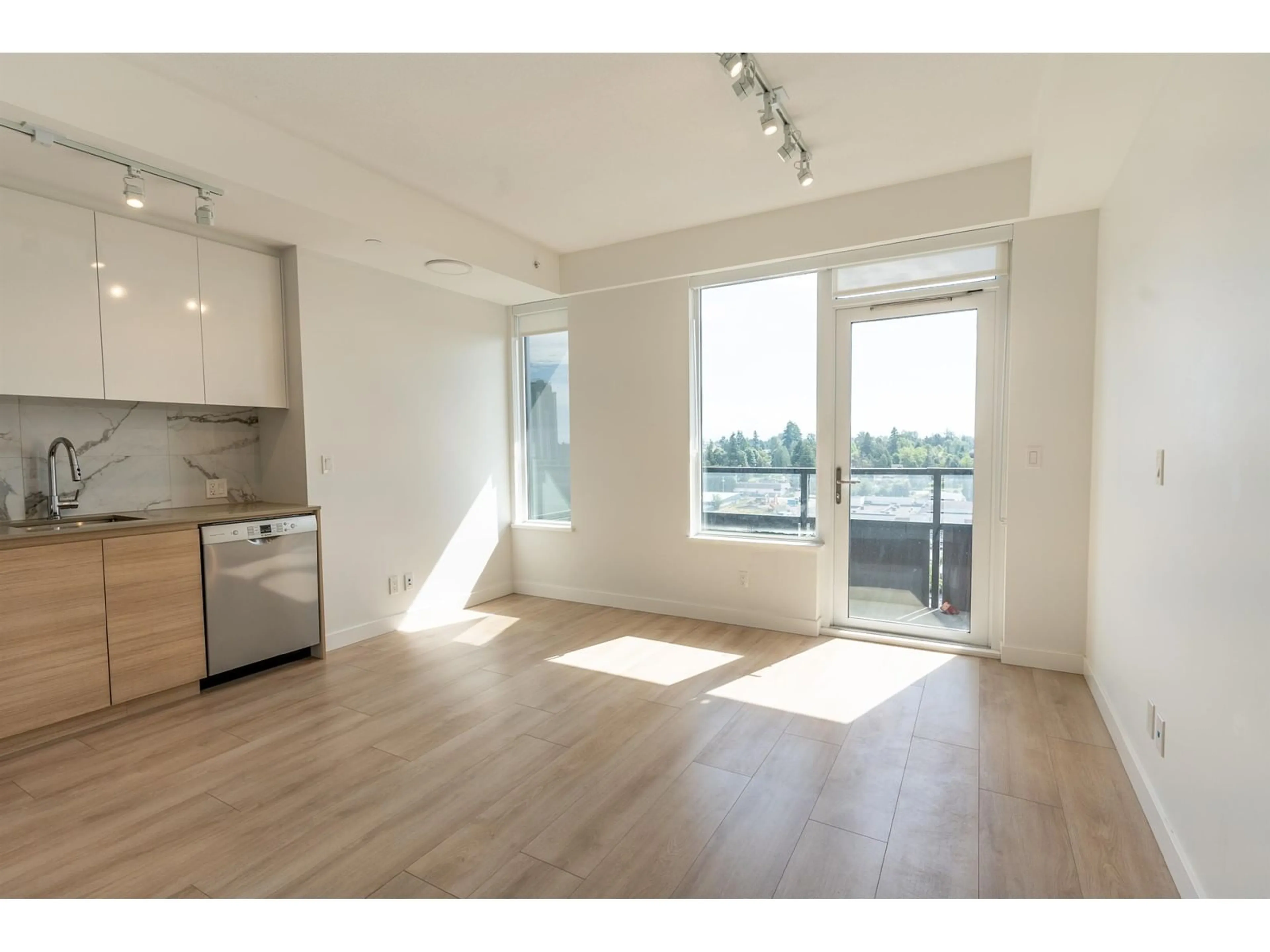1014 10626 CITY PARKWAY, Surrey, British Columbia V3T0S3
Contact us about this property
Highlights
Estimated ValueThis is the price Wahi expects this property to sell for.
The calculation is powered by our Instant Home Value Estimate, which uses current market and property price trends to estimate your home’s value with a 90% accuracy rate.Not available
Price/Sqft$1,004/sqft
Est. Mortgage$1,674/mo
Maintenance fees$251/mo
Tax Amount ()-
Days On Market117 days
Description
Best in affordable. Parc Centrale in Surrey Center. Only 550 meters from Gateway Skytrain Station. Minutes walk to SFU, KPU, future UBC Campus, city hall, shopping, schools, hospital, and library... steps away from Tom Binnie Park with expansive green space, playground. 9 ft ceilings, central air conditioning, Bosch appliances, built-in microwave conventional oven. This functional studio has a spacious balcony and large windows that fill the space with natural light. The laminate flooring throughout the unit. Building amenities include a 6000sqft rooftop patio with a large BBQ area, kids play area, fitness room, study room, meeting room, and an extra-large lounge with a chef's gourmet kitchen. Location+Price+Investment potential. Open House: NOV 23, SAT 2-4PM (id:39198)
Upcoming Open House
Property Details
Interior
Features
Exterior
Features
Condo Details
Amenities
Clubhouse, Exercise Centre, Laundry - In Suite, Recreation Centre
Inclusions
Property History
 10
10

