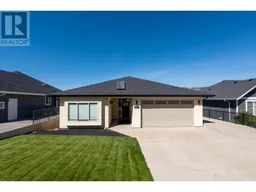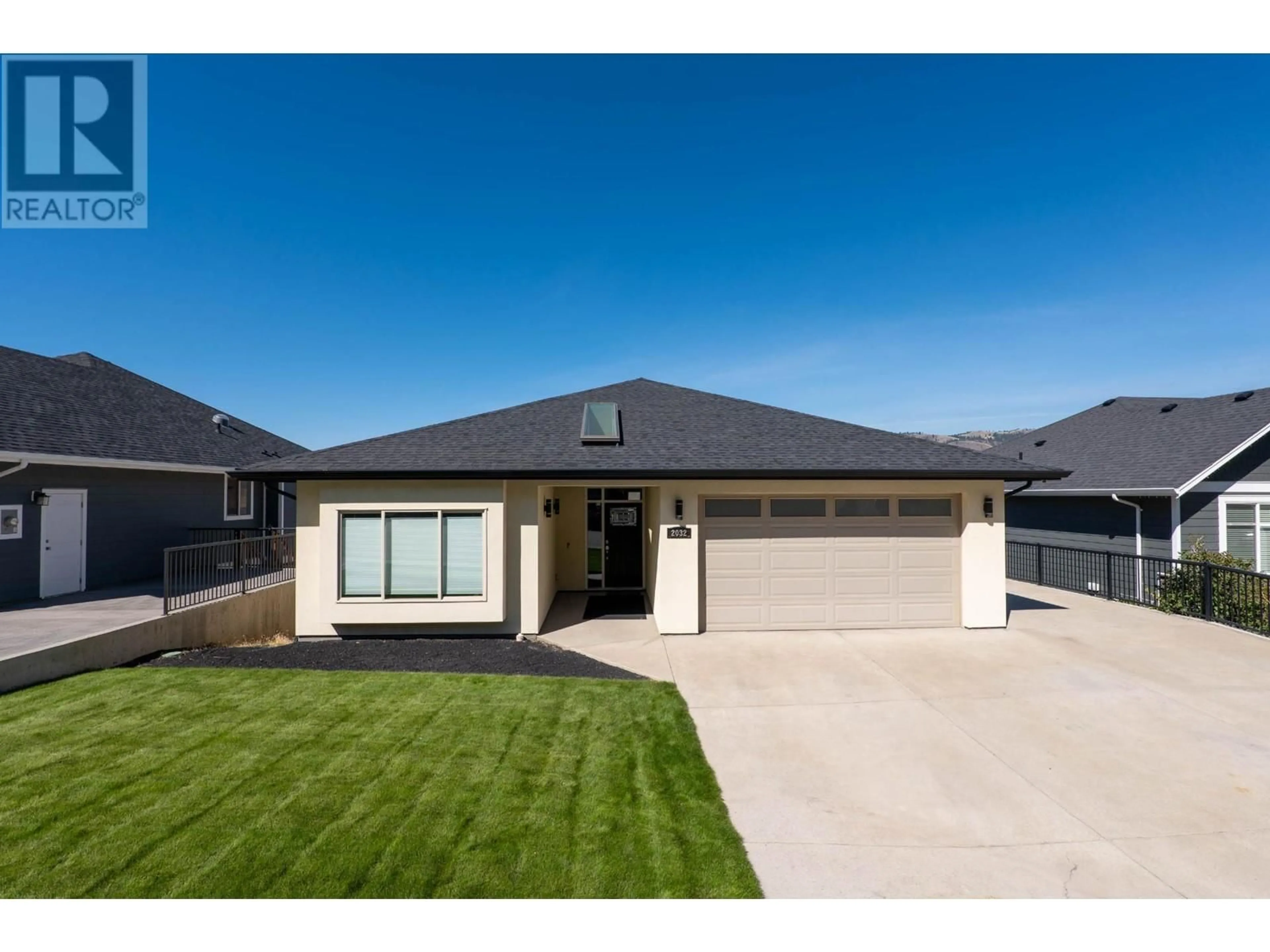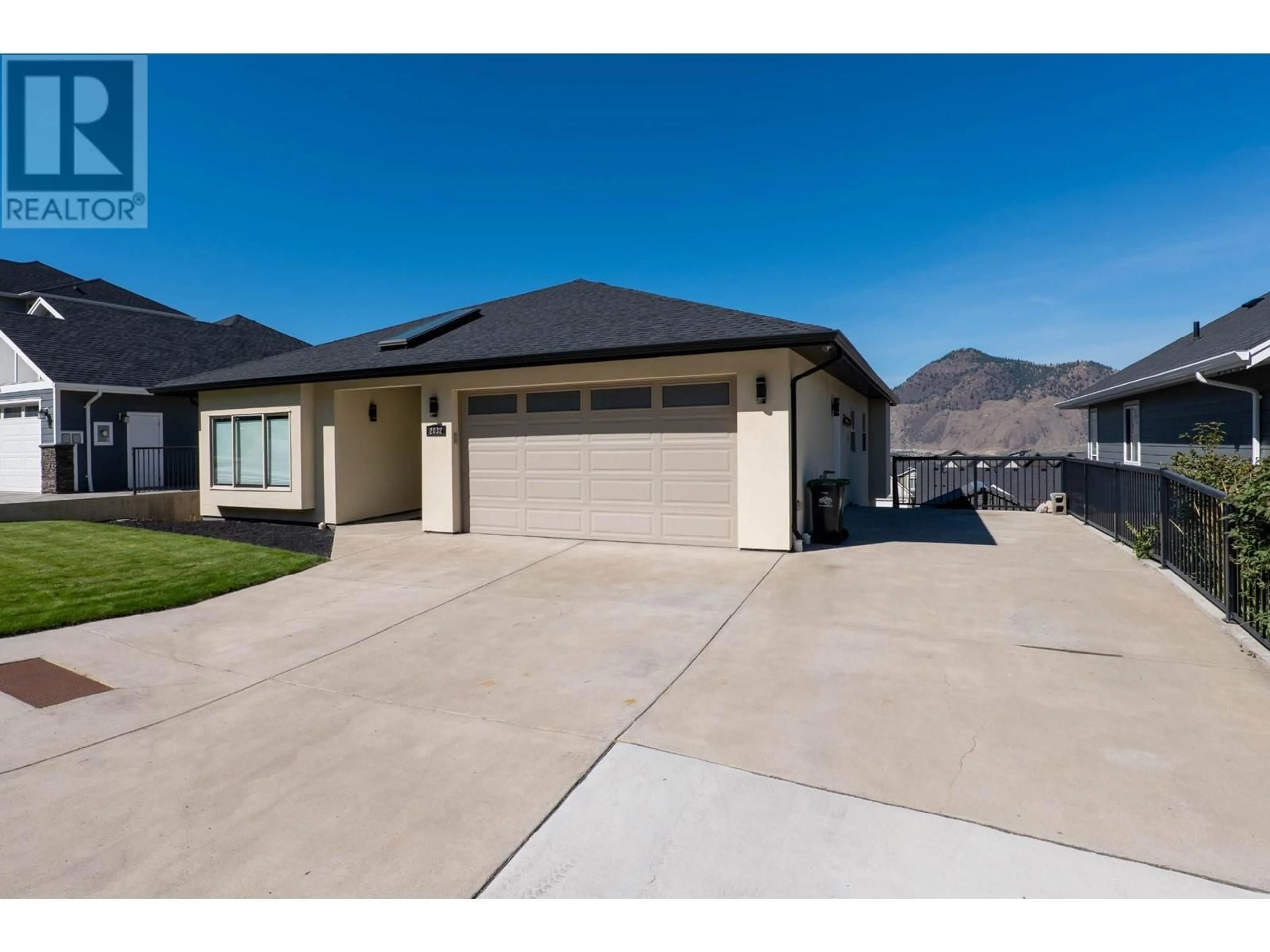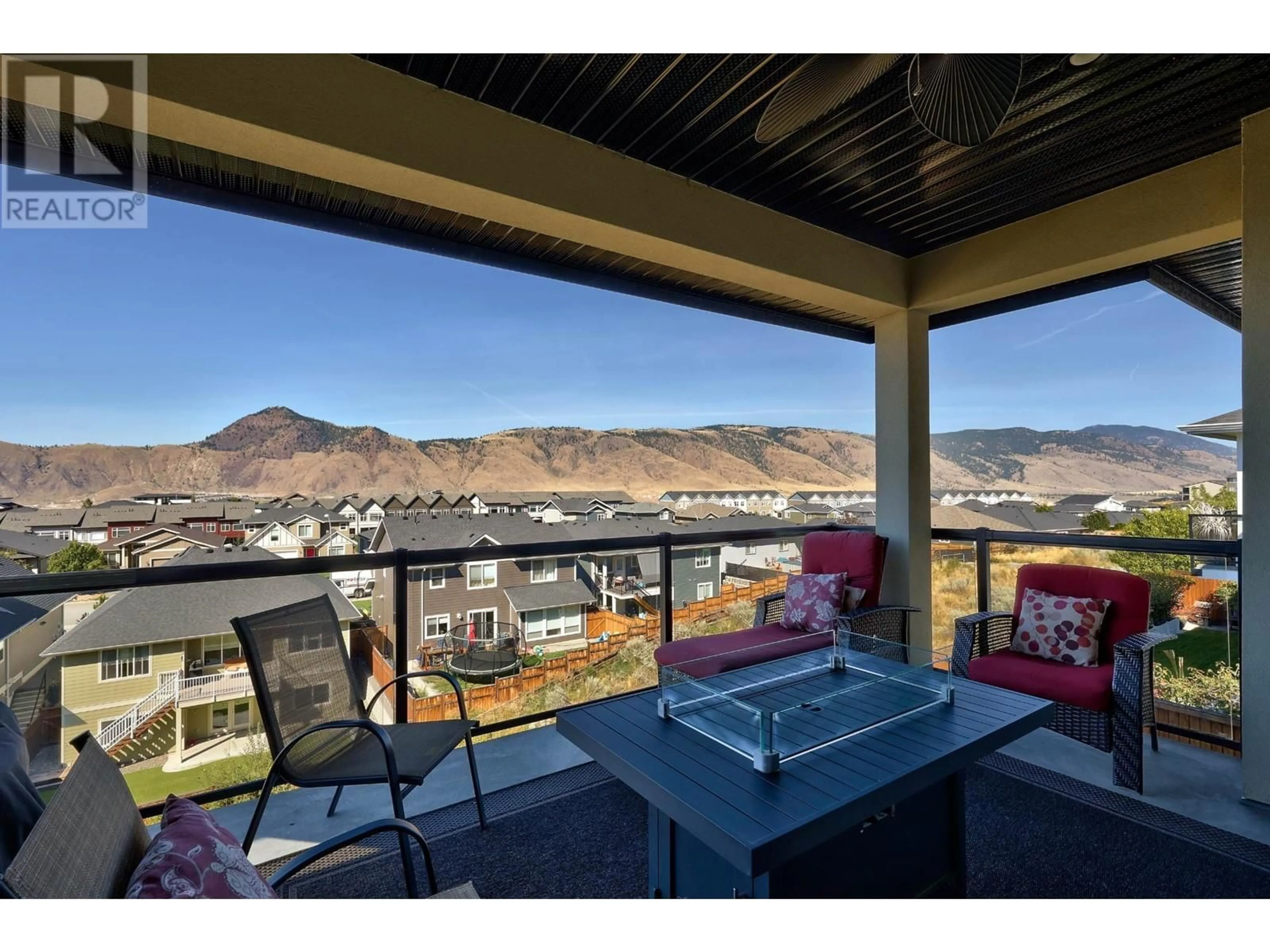2032 GALORE CRES, Kamloops, British Columbia V2E0A7
Contact us about this property
Highlights
Estimated ValueThis is the price Wahi expects this property to sell for.
The calculation is powered by our Instant Home Value Estimate, which uses current market and property price trends to estimate your home’s value with a 90% accuracy rate.Not available
Price/Sqft$392/sqft
Est. Mortgage$4,720/mth
Tax Amount ()-
Days On Market1 day
Description
This stunning 4-bedroom, 3-bathroom home in Juniper West offers exceptional living space and thoughtful design. The open-concept main floor features a spacious kitchen with a large eat-at island, perfect for entertaining, and an abundance of windows that flood the living area with natural light, showcasing breathtaking views. The living room is warm and inviting with a gas fireplace, while the master suite impresses with a tiled shower, double sinks, and a large walk-in closet. The main floor also includes two bedrooms, a laundry room with a sink, and direct access to the garage. The fully finished basement, with 9' ceilings, provides even more living space with two additional bedrooms, a 4-piece bathroom, a games room, and a rec room. There is ample storage, and outdoor living is just as impressive with a covered deck off the dining area, complete with a ceiling fan and natural gas BBQ. The lower floor opens onto a stamped concrete patio featuring a built-in gas firepit, hot tub and leads to a beautiful, grassed yard with garden boxes and a storage shed. This home truly has it all for comfortable, stylish living! Large driveway with lots of parking. All meas approx. (id:39198)
Property Details
Interior
Features
Basement Floor
4pc Bathroom
Bedroom
13 ft ,6 in x 11 ftRecreational, Games room
23 ft ,10 in x 17 ft ,3 inBedroom
13 ft ,5 in x 10 ft ,3 inProperty History
 46
46


