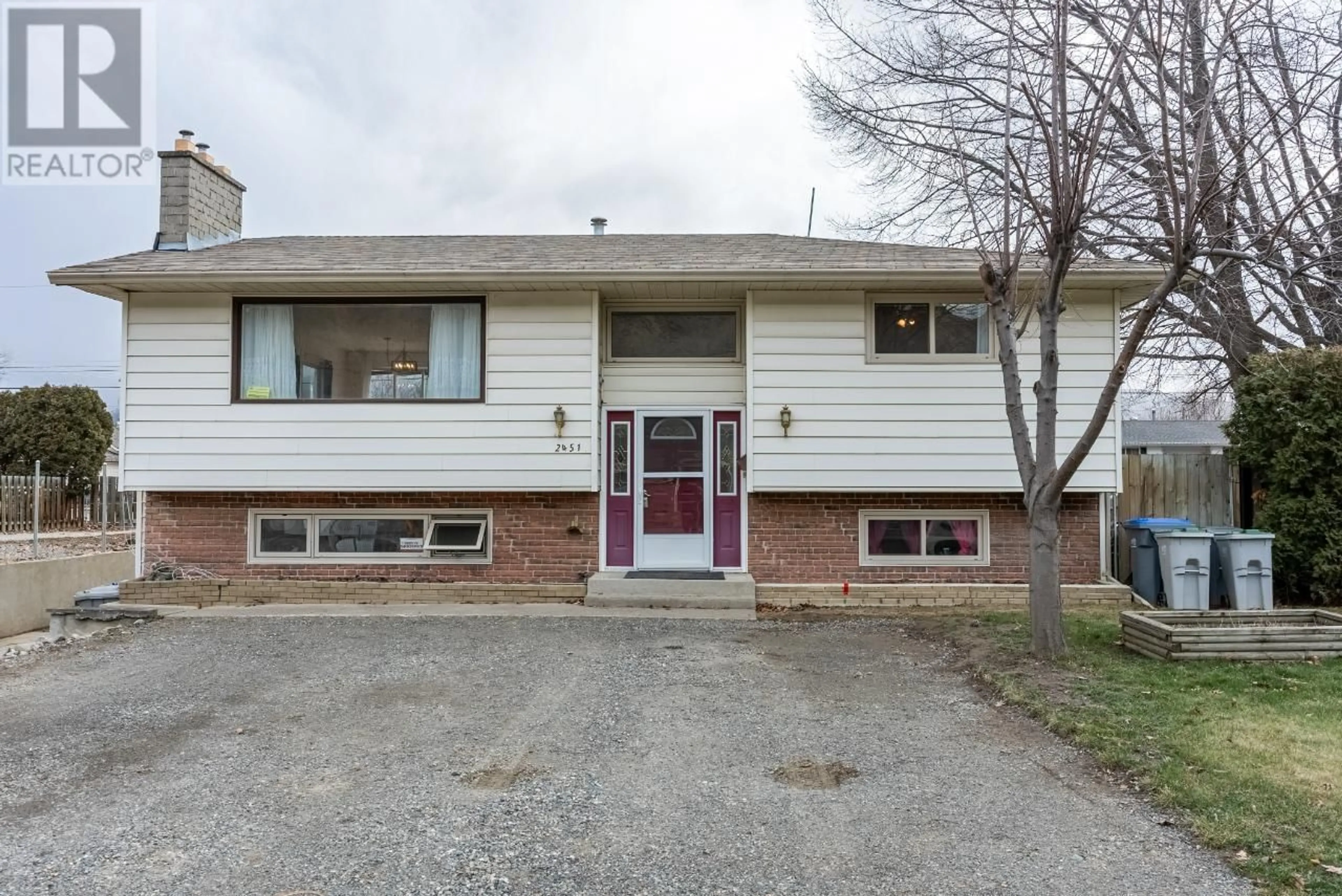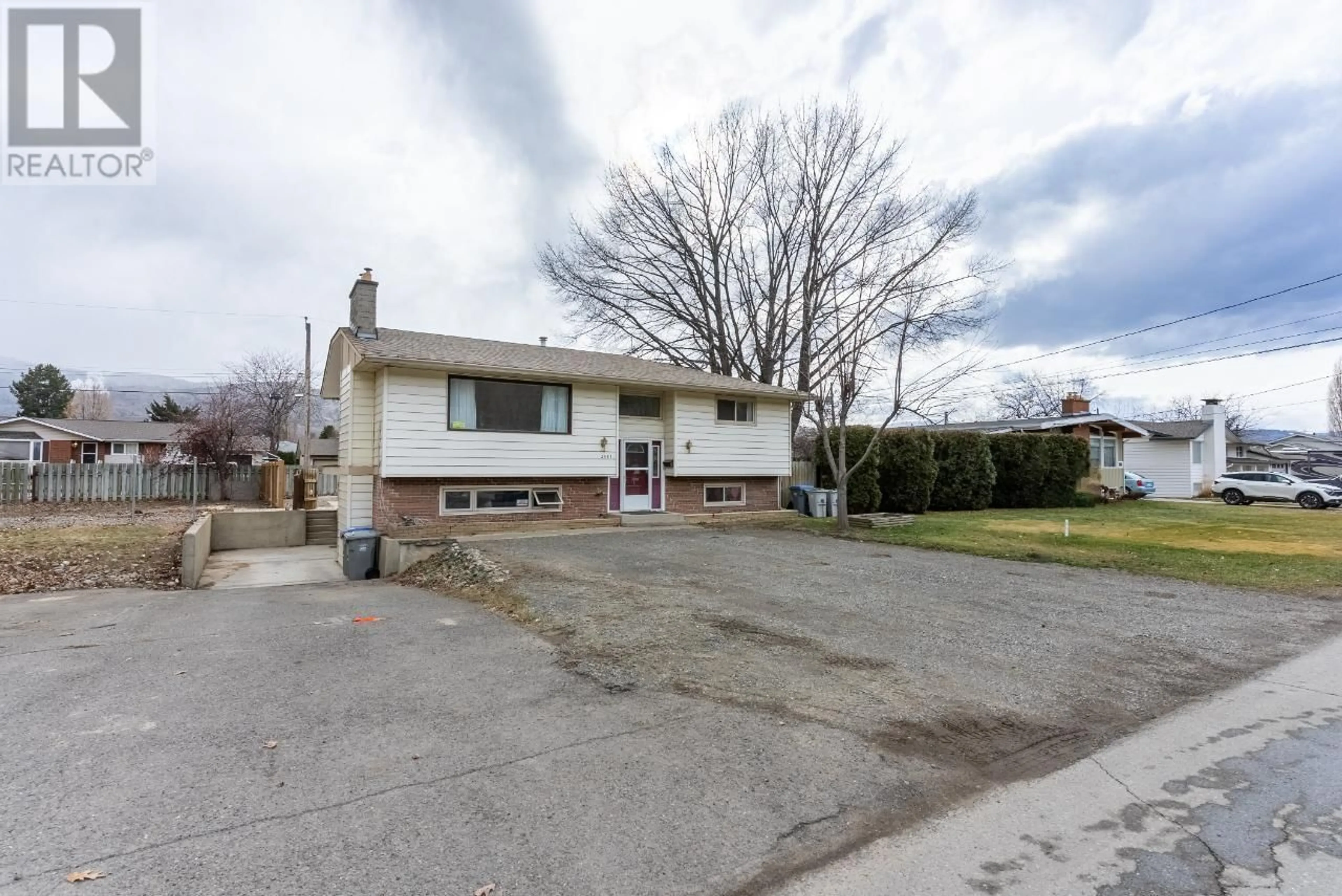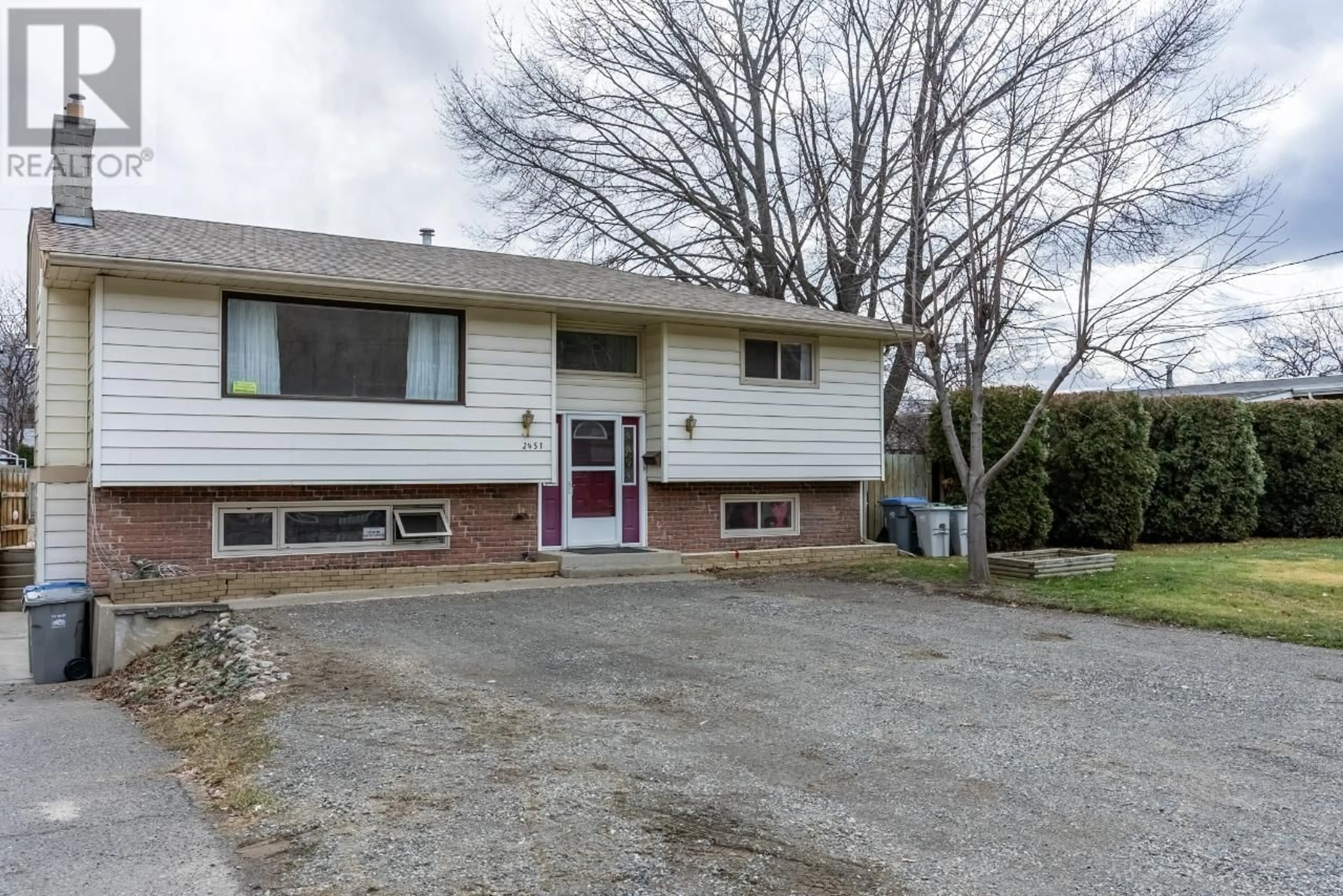2451 BRIARWOOD AVE, Kamloops, British Columbia V2B5A1
Contact us about this property
Highlights
Estimated ValueThis is the price Wahi expects this property to sell for.
The calculation is powered by our Instant Home Value Estimate, which uses current market and property price trends to estimate your home’s value with a 90% accuracy rate.Not available
Price/Sqft$305/sqft
Est. Mortgage$2,682/mth
Tax Amount ()-
Days On Market202 days
Description
This spacious 4-bedroom, 2-bathroom home boasts 2044 sqft of living space on a generous 5500 sqft lot. The property features a lucrative 2-bedroom basement suite currently renting for $2200 per month. The upstairs unit is vacant, presenting an excellent opportunity for customization. The furnace is only 3 years old, HWT 2 years old. ensuring efficient heating. Recent updates to kitchens, bathrooms, flooring, and paint add modern appeal. The seller offers a unique opportunity by preferring to sell the adjacent 46x110 sqft lot with the property for an addition cost. Contact the listing agents for more details. This additional lot provides flexibility to build your dream workshop or construct another home. Whether you're an investor seeking rental income or a homeowner envisioning a customized living space, this property offers versatility and potential. Don't miss the chance to explore the possibilities that come with this well-maintained home and the adjoining lot. (id:39198)
Property Details
Interior
Features
Basement Floor
3pc Bathroom
Living room
12 ft x 22 ftKitchen
10 ft x 18 ftBedroom
10 ft x 12 ftProperty History
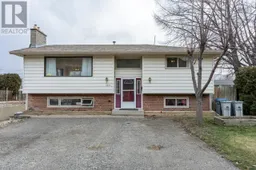 30
30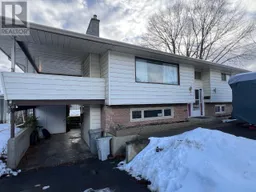 30
30
