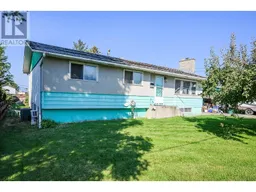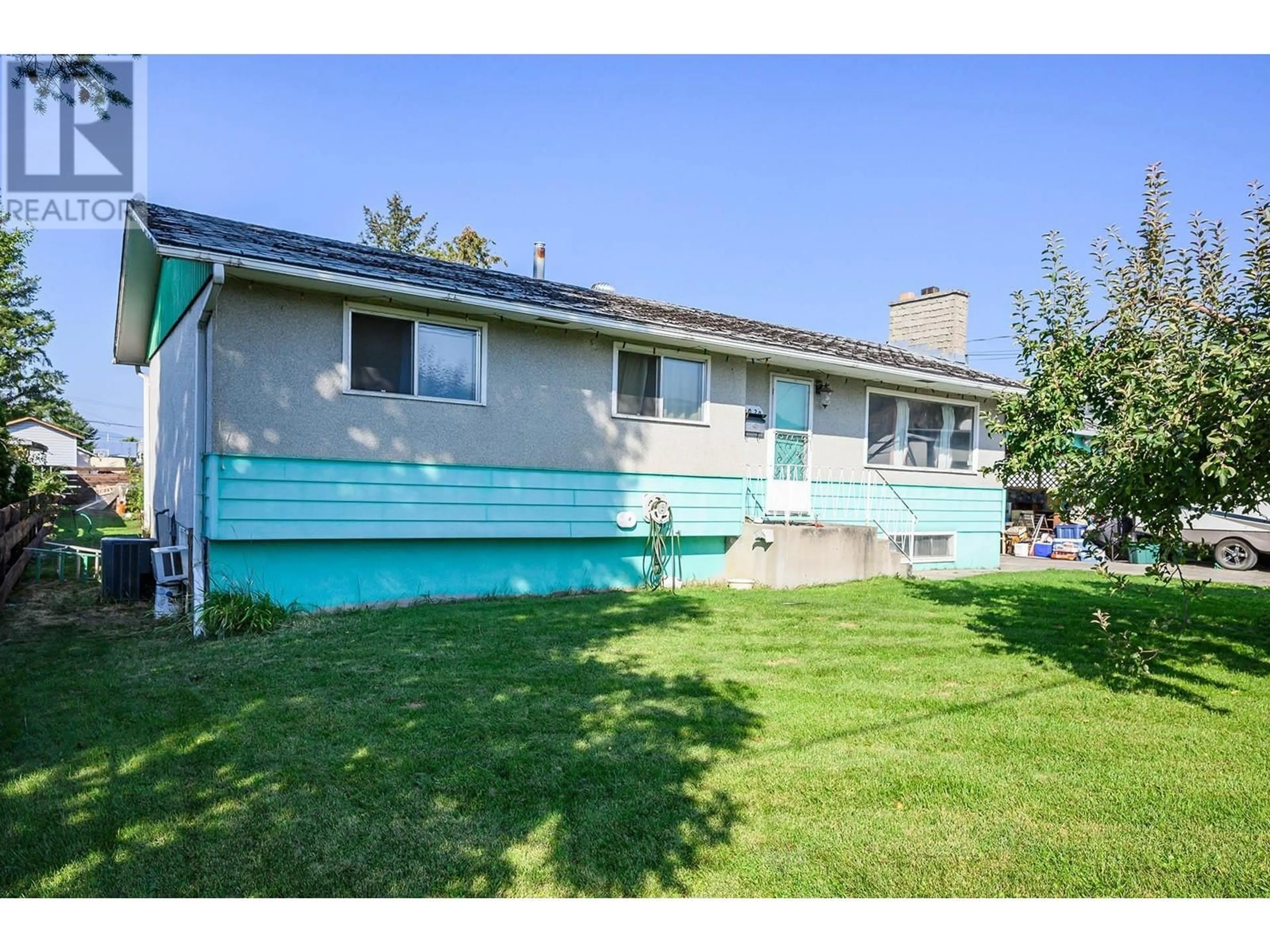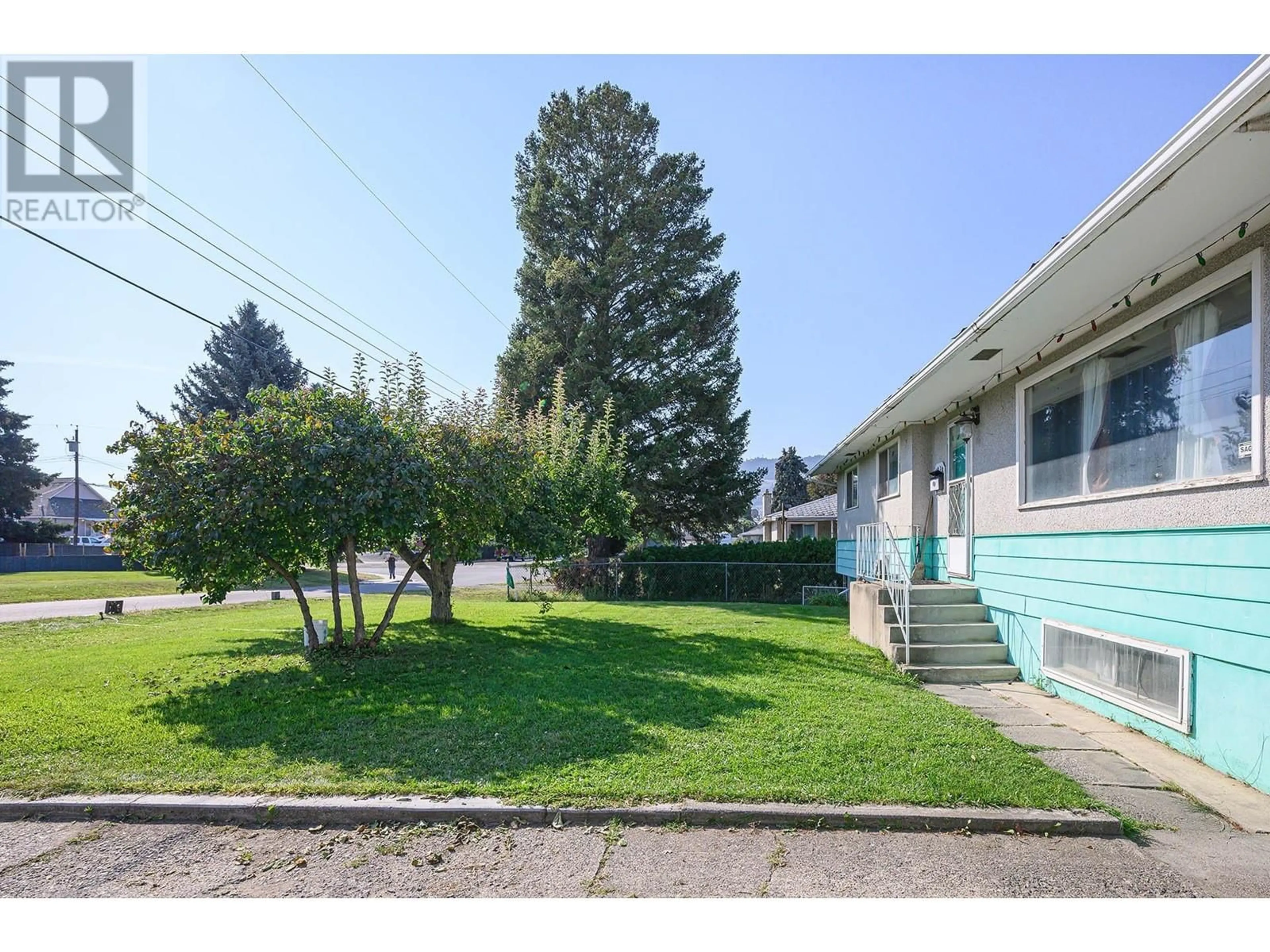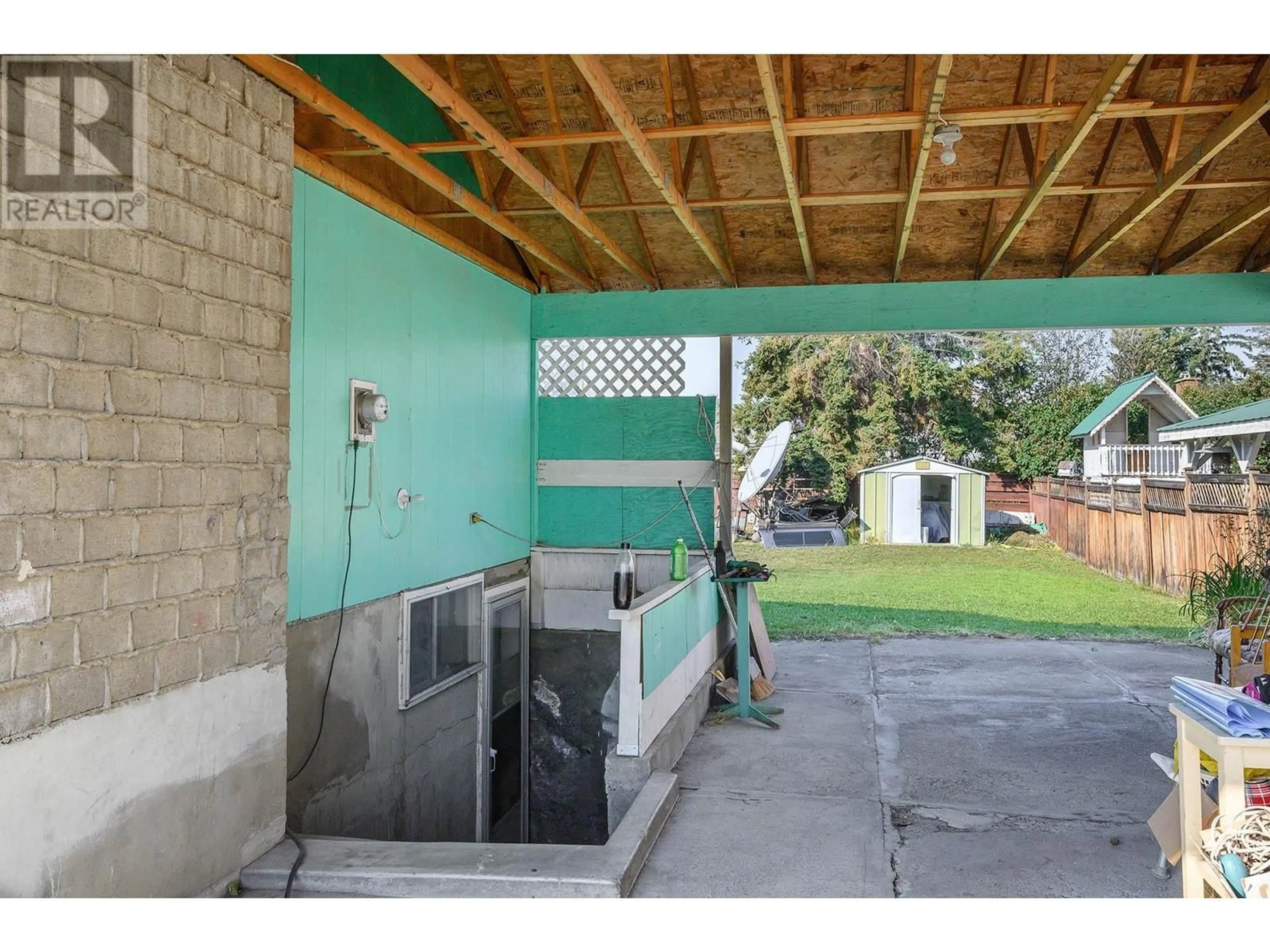1020 OXFORD STREET, Kamloops, British Columbia V2B5L3
Contact us about this property
Highlights
Estimated ValueThis is the price Wahi expects this property to sell for.
The calculation is powered by our Instant Home Value Estimate, which uses current market and property price trends to estimate your home’s value with a 90% accuracy rate.Not available
Price/Sqft$265/sqft
Est. Mortgage$2,362/mth
Tax Amount ()-
Days On Market2 days
Description
Solid Home in Brocklehurst with Suite Potential Welcome to this delightful 5-bedroom, 2-bath home located on a serene and quiet street in the heart of Brocklehurst. This property offers a versatile layout with 3 spacious bedrooms on the upper level and 2 additional bedrooms on the lower level, making it perfect for families or those looking to create a separate suite for rental income or extended family. The large, flat backyard is a standout feature, providing ample space that could easily accommodate a shop or carriage house, subject to local bylaws. Imagine the possibilities for outdoor living, gardening, or additional structures to suit your needs. While the home does need some TLC, it presents a fantastic opportunity to bring your ideas and make it your own. Whether you're a first-time homebuyer, an investor, or someone looking to customize a space to your liking, this property has endless potential. Book your showing today! (id:39198)
Property Details
Interior
Features
Main level Floor
Bedroom
11 ft x 9 ft ,10 in4pc Bathroom
Living room
16 ft x 12 ftKitchen
11 ft x 10 ftProperty History
 29
29


