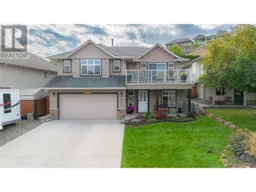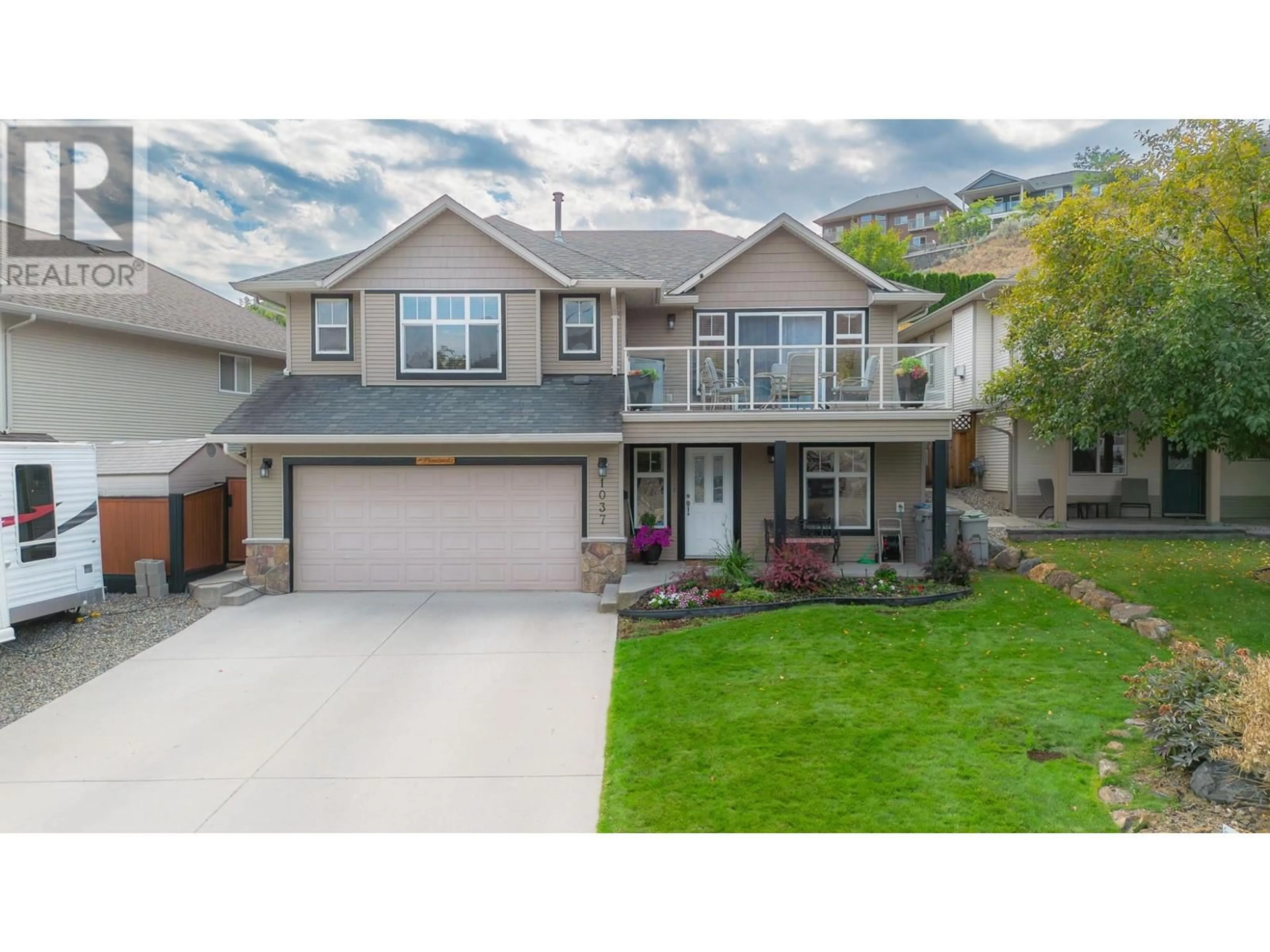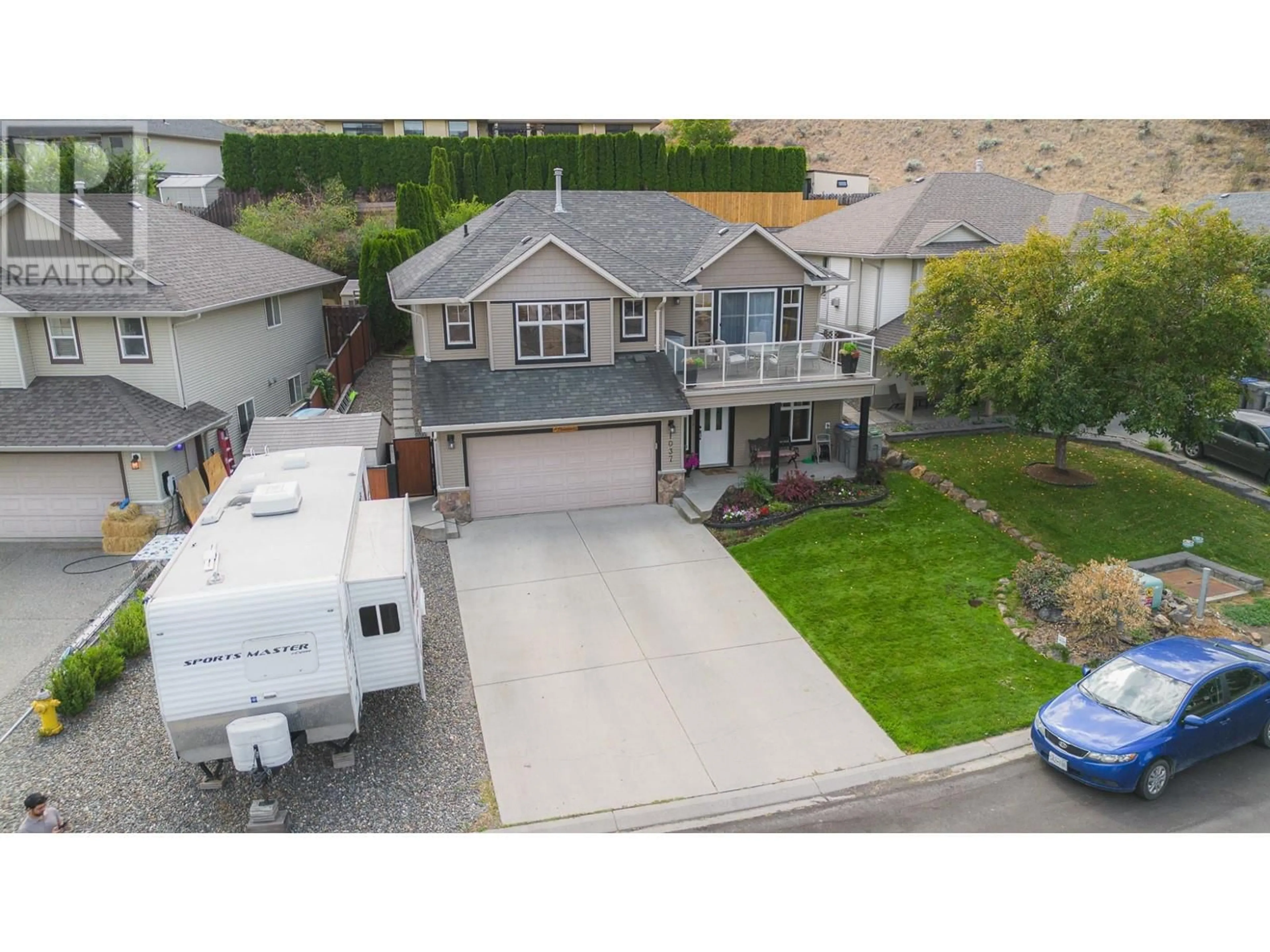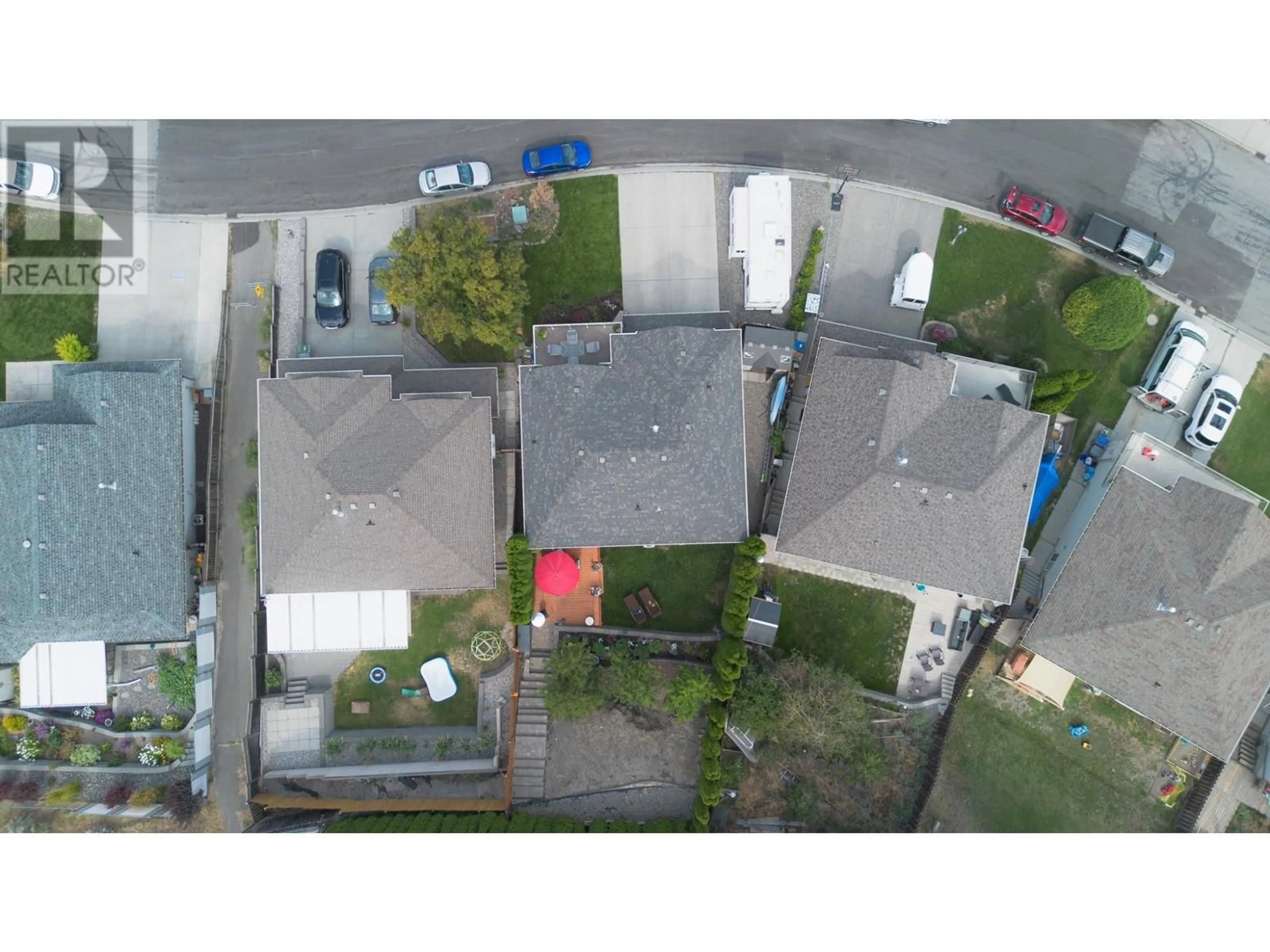1037 RAVEN CRES, Kamloops, British Columbia V2B8P1
Contact us about this property
Highlights
Estimated ValueThis is the price Wahi expects this property to sell for.
The calculation is powered by our Instant Home Value Estimate, which uses current market and property price trends to estimate your home’s value with a 90% accuracy rate.Not available
Price/Sqft$373/sqft
Est. Mortgage$3,521/mth
Tax Amount ()-
Days On Market30 days
Description
Welcome to this stunning 5-bedroom, 3-bathroom home located in the desirable Batchelor Heights neighborhood. Heated tile floor in front entrance. Offering 2,197 square feet of living space, this property seamlessly combines modern design with comfortable living. The open-concept kitchen features quartz countertops, new stainless steel appliances, creating a contemporary and inviting space for cooking and gathering. The spacious master bedroom includes an ensuite bathroom with quartz countertops and a walk-in closet. Outside, the meticulously maintained backyard provides a beautiful space ideal for relaxation or entertaining, and the property offers RV parking and plenty of additional parking space. This home is the epitome of move-in ready, combining contemporary amenities with a warm, welcoming atmosphere in one of the area's most sought-after communities. Call today to book your appointment! (id:39198)
Property Details
Interior
Features
Basement Floor
4pc Bathroom
Bedroom
10 ft x 10 ftBedroom
10 ft x 10 ftRecreational, Games room
11 ft x 25 ftExterior
Parking
Garage spaces 2
Garage type Garage
Other parking spaces 0
Total parking spaces 2
Property History
 38
38


