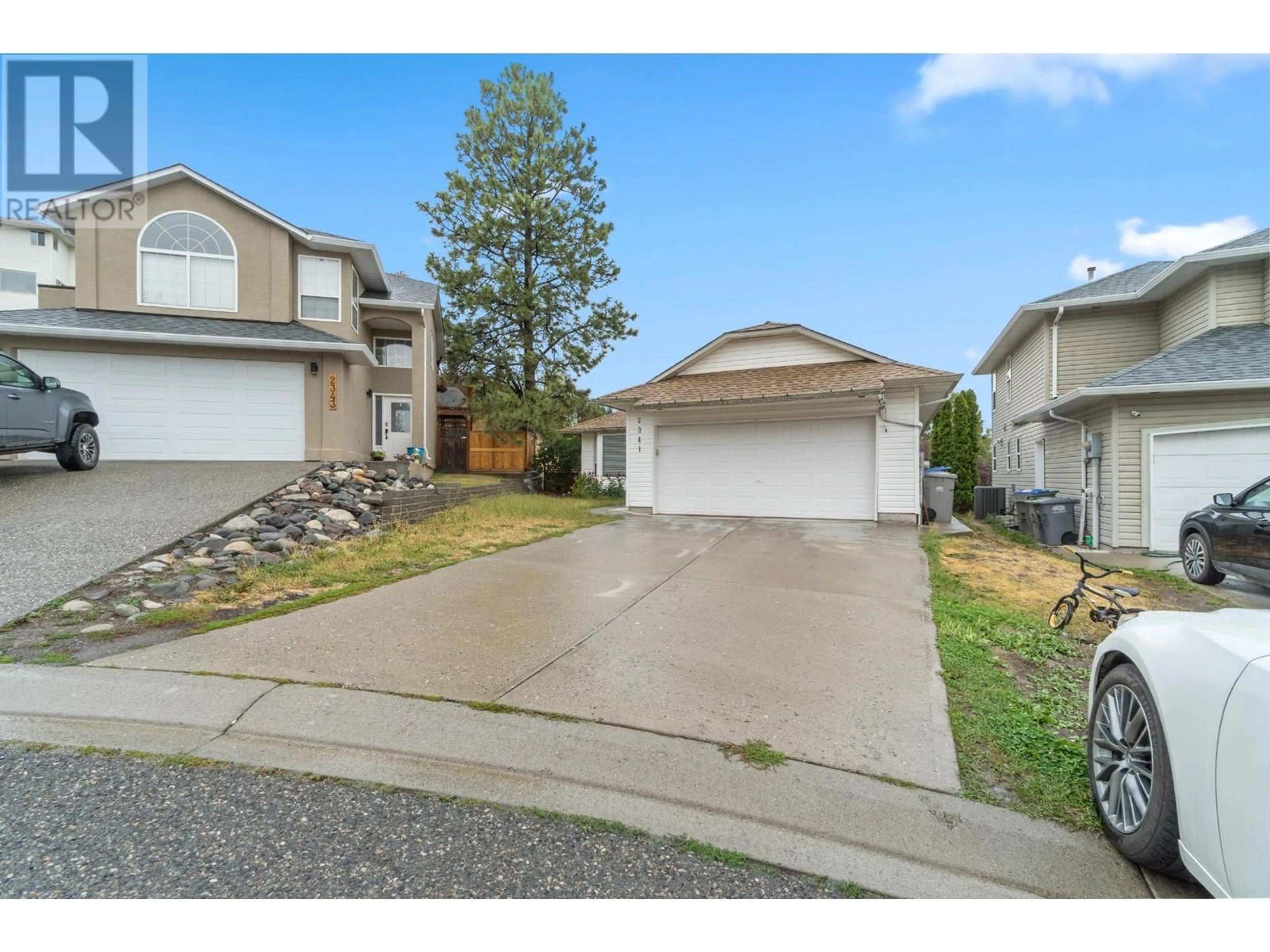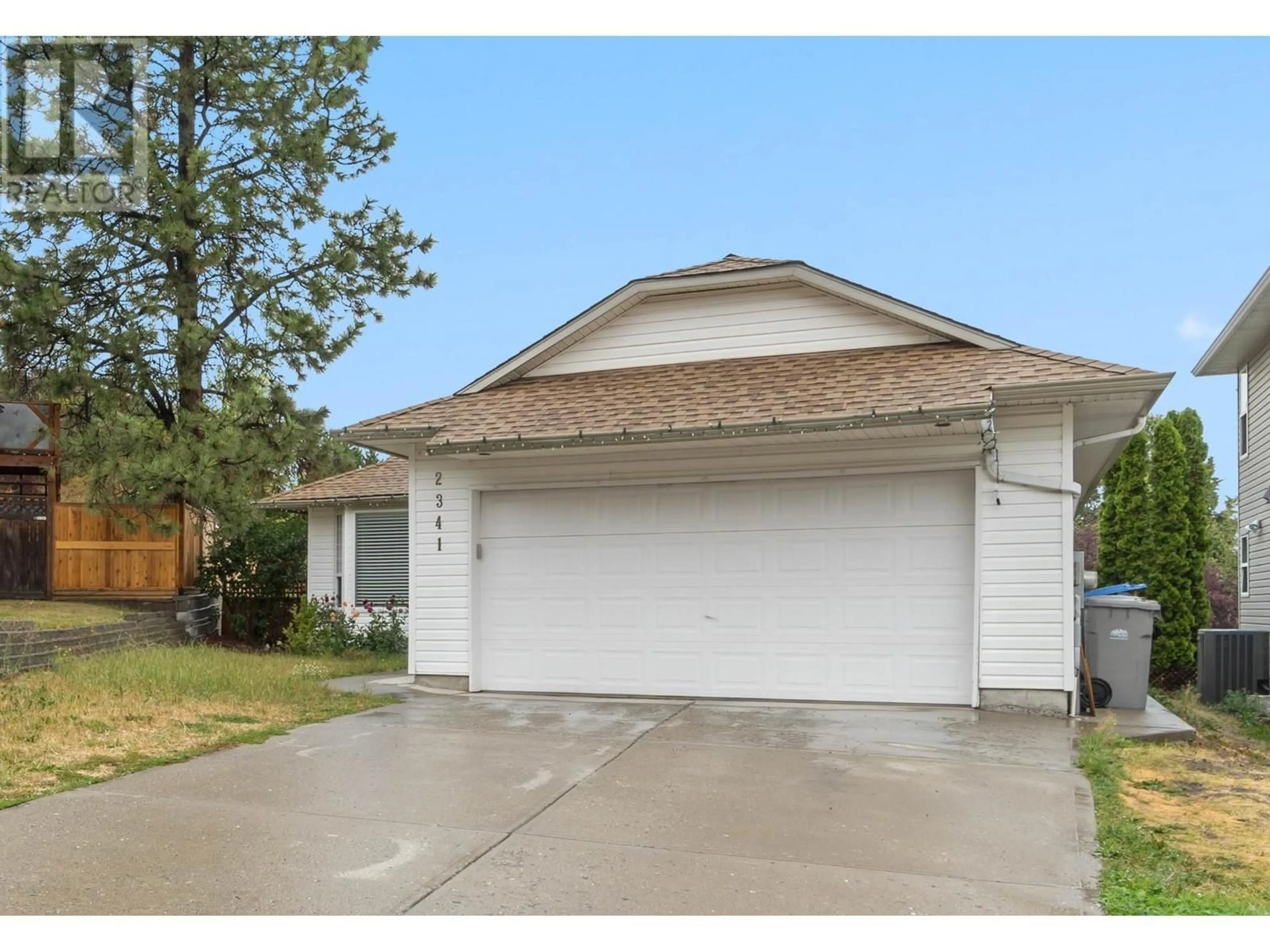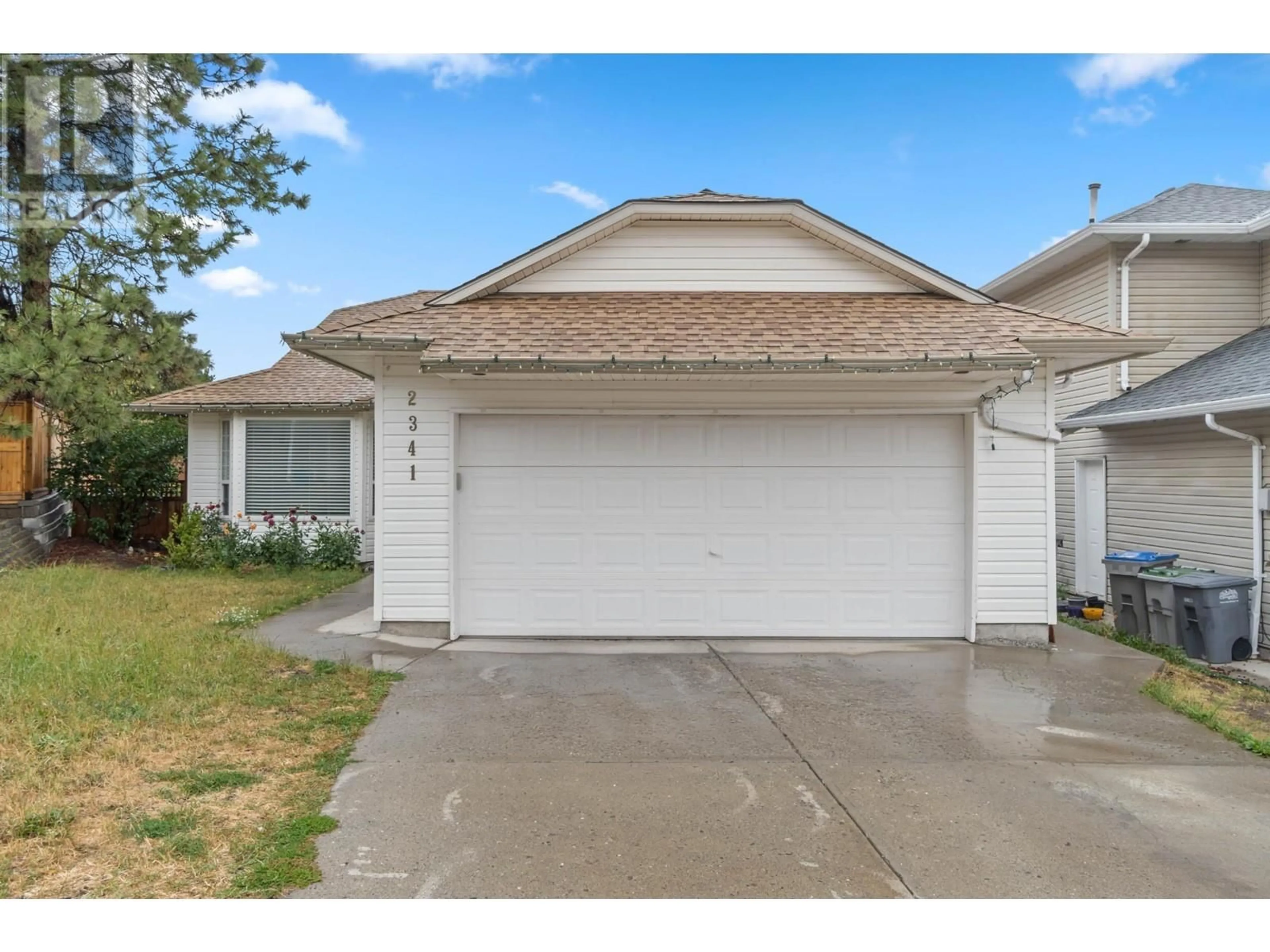2341 DRUMMOND CRT, Kamloops, British Columbia V1S1T8
Contact us about this property
Highlights
Estimated ValueThis is the price Wahi expects this property to sell for.
The calculation is powered by our Instant Home Value Estimate, which uses current market and property price trends to estimate your home’s value with a 90% accuracy rate.Not available
Price/Sqft$307/sqft
Est. Mortgage$3,560/mth
Tax Amount ()-
Days On Market8 days
Description
This spacious 4-bedroom, 3-bath rancher offers the perfect blend of comfort and convenience, designed for family living. The main floor boasts a modern country kitchen with SS appliances, ample counter space, and access to the large backyard and sundeck. Large windows fill the space with natural light, while the cozy fireplace adds warmth to the main floor living room. The large primary bedroom comes with a private 3-pc ensuite bathroom. Downstairs you will find a massive media room complete with a roughed-in wet bar, and a beautiful reading nook. A standout feature is the separate 1-bedroom in-law suite, complete with its own entrance, living area, kitchen, and bathroom, ideal for extended family or rental income. The expansive backyard offers plenty of room for outdoor activities, and the attached 2 car garage provides ample parking and storage. Located in a quiet, family-friendly neighborhood, this home is close to schools, parks, and local amenities. Measurements approx (id:39198)
Property Details
Interior
Features
Basement Floor
3pc Bathroom
Kitchen
7 ft x 10 ftLiving room
8 ft x 10 ftDining room
7 ft x 10 ftExterior
Parking
Garage spaces 2
Garage type Garage
Other parking spaces 0
Total parking spaces 2
Property History
 35
35


