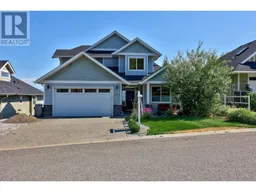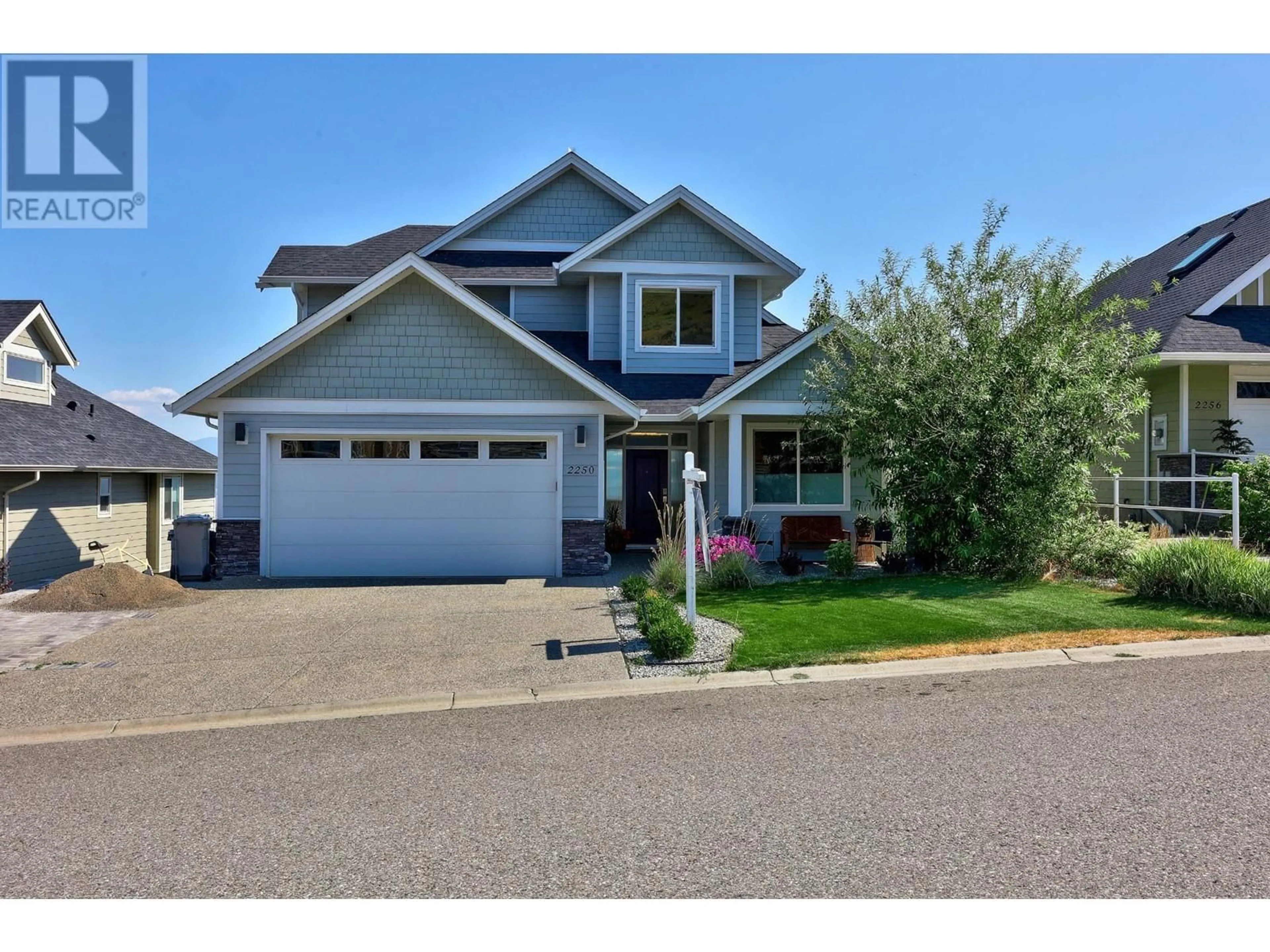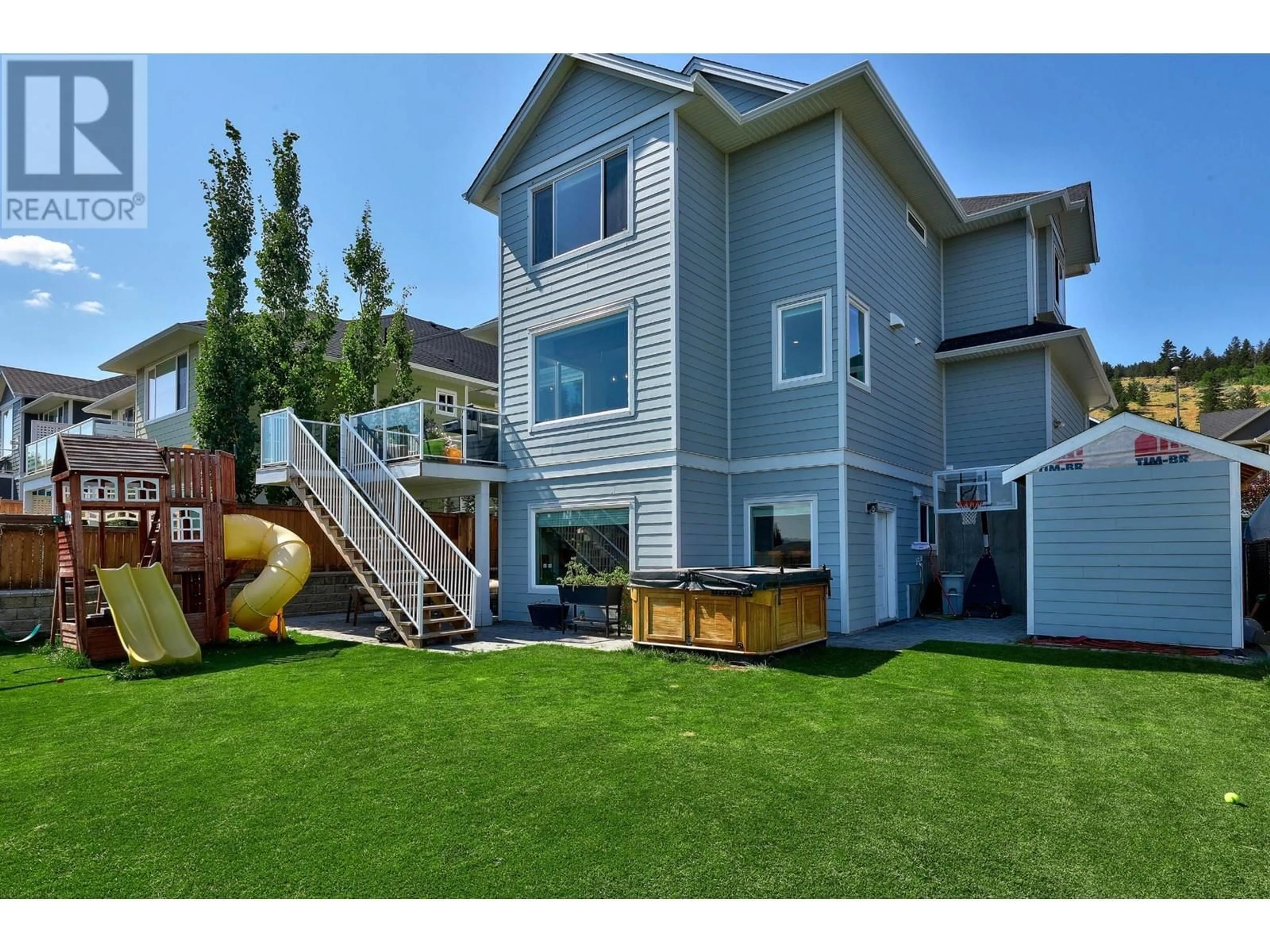2250 CROSSHILL DRIVE, Kamloops, British Columbia V1S0C3
Contact us about this property
Highlights
Estimated ValueThis is the price Wahi expects this property to sell for.
The calculation is powered by our Instant Home Value Estimate, which uses current market and property price trends to estimate your home’s value with a 90% accuracy rate.Not available
Price/Sqft$437/sqft
Est. Mortgage$5,583/mth
Tax Amount ()-
Days On Market5 days
Description
Located in the highly sought-after Aberdeen neighborhood, this executive family home offers both luxury and breathtaking eastern views. Featuring 5 bedrooms and 4 bathrooms, this home showcases beautiful engineered hardwood flooring throughout the main floor and brand new carpets on the top floor. The modern design is complemented by eco-friendly solar panels and an oversized double garage with room for 2 vehicles plus a workshop. The well-appointed kitchens are highlighted by quartz countertops and stylish tile backsplashes, perfect for both everyday meals and entertaining. Walk in pantry, gas Wolfe range and spacious island with bar sink complete the open concept kitchen. 16' ceilings in the spacious living room with cozy gas fireplace and access to the private sundeck. A bedroom/office, powder room and laundry finish off the main floor. Upstairs, the spacious primary bedroom includes a large walk-in closet and a luxurious 5-piece ensuite with a double vanity, soaker tub, and separate tile shower. 2 more large bedrooms and bathroom with quartz counters and plenty of storage. The property also features a vacant 1-bedroom in-law suite with its own entrance and laundry, providing flexibility and privacy. Additionally the main home retains a theatre room, and storage in the basement providing plenty of space and income potential. Outside you can unwind in the saltwater hot tub, chase the sun or shade in 2 covered decks, beautiful paver stone patio and spacious fenced yard. Enjoy the convenience of being within walking distance to Pacific Way Elementary. This home offers everything a family could desire in one of Aberdeen's most desirable locations. (id:39198)
Property Details
Interior
Features
Main level Floor
Foyer
7 ft x 9 ft2pc Bathroom
Dining room
5 ft ,3 in x 12 ft ,11 inLaundry room
9 ft ,4 in x 7 ft ,9 inExterior
Parking
Garage spaces 2
Garage type Garage
Other parking spaces 0
Total parking spaces 2
Property History
 52
52

