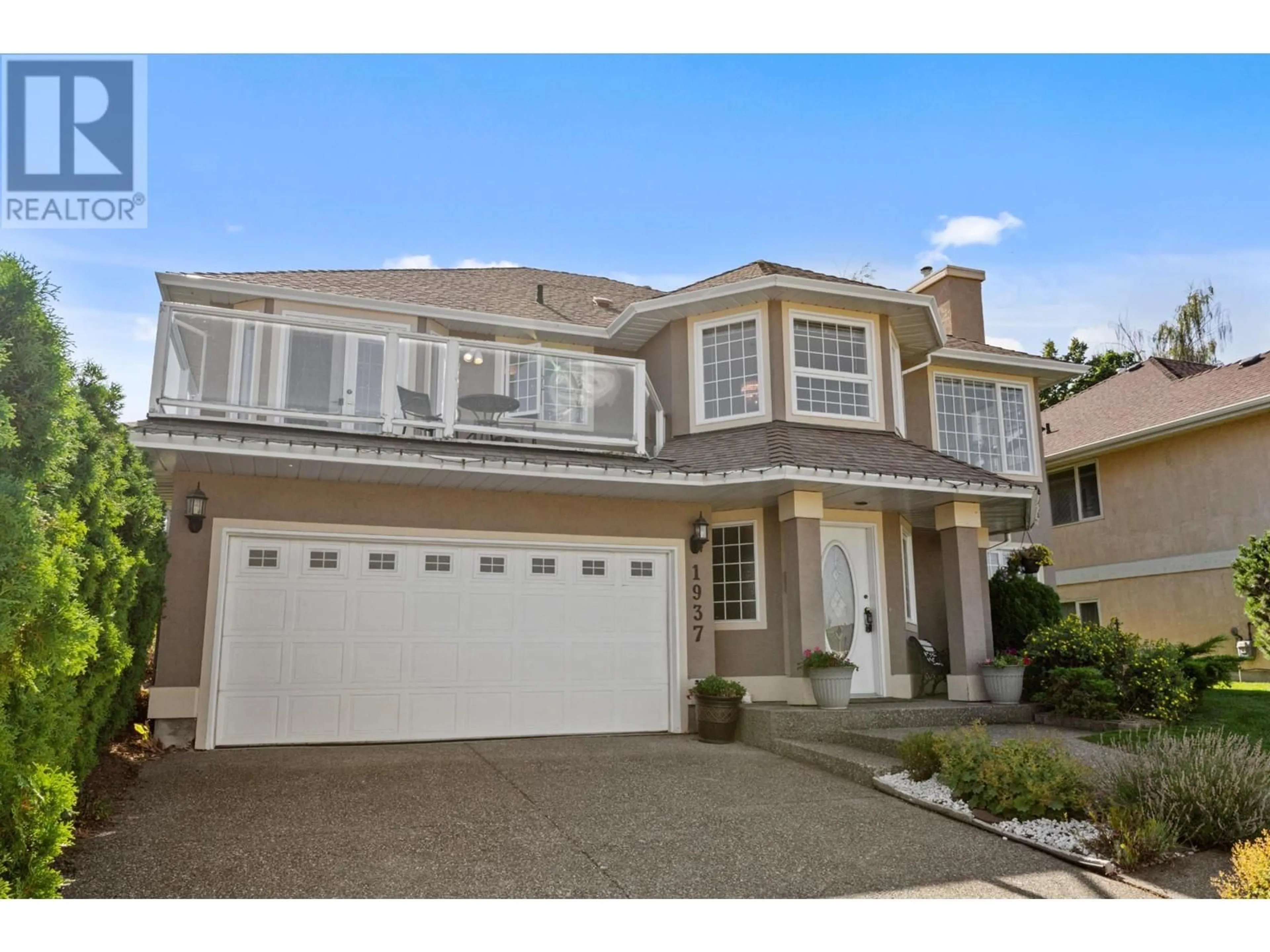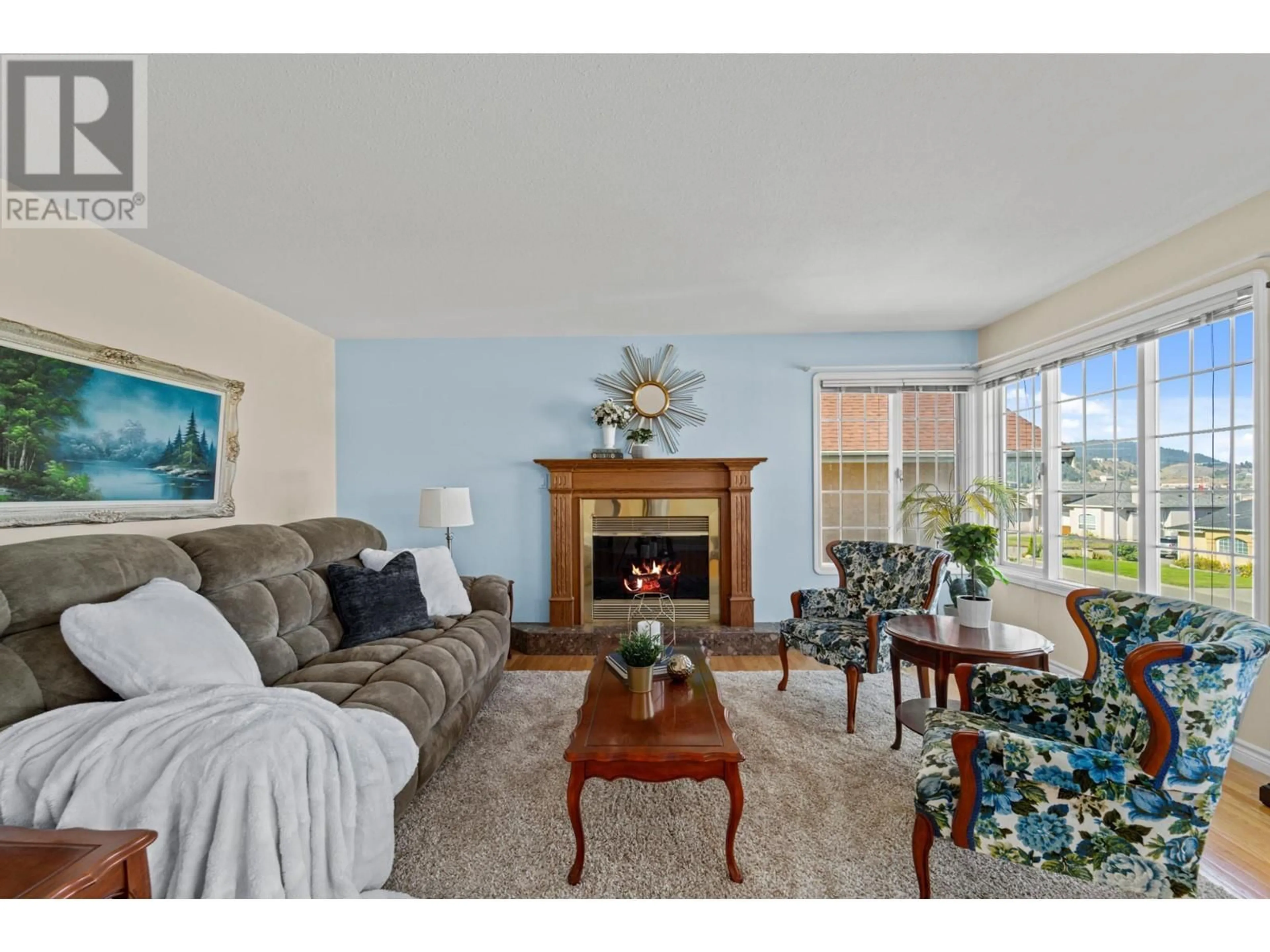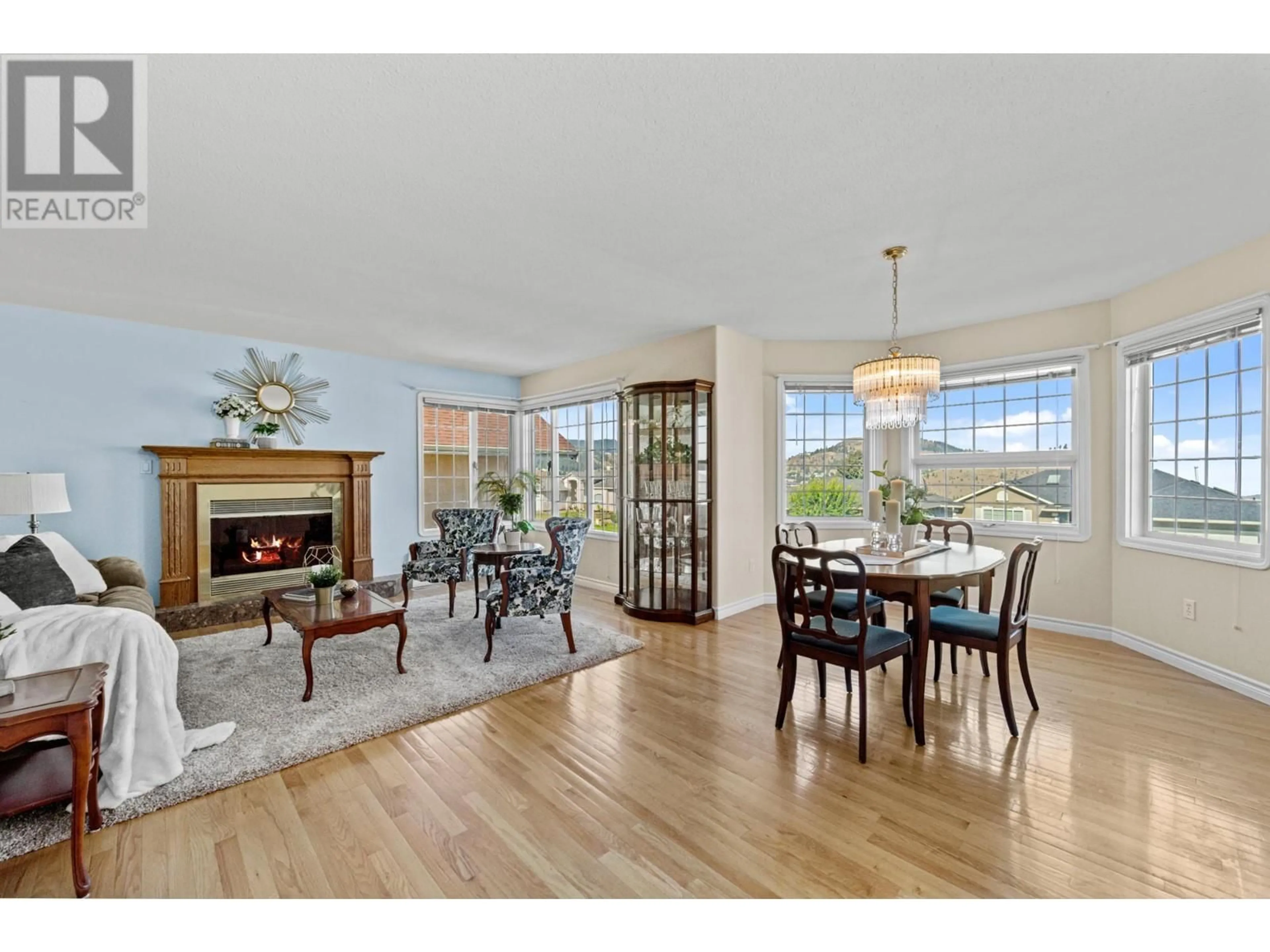1937 GLOAMING DRIVE, Kamloops, British Columbia V1S1P8
Contact us about this property
Highlights
Estimated ValueThis is the price Wahi expects this property to sell for.
The calculation is powered by our Instant Home Value Estimate, which uses current market and property price trends to estimate your home’s value with a 90% accuracy rate.Not available
Price/Sqft$319/sqft
Est. Mortgage$3,732/mth
Tax Amount ()-
Days On Market1 day
Description
Welcome to your perfect Aberdeen home! This spacious 2,700 sq ft gem sits on a fantastic corner lot and has everything you need for comfortable living. With four bedrooms plus a handy den, there's plenty of room for everyone. You'll love the three bathrooms, which make it easy to accommodate family and guests. The open living spaces are filled with natural light, and the kitchen, with its modern appliances and ample counter space, is ready for all your cooking adventures. Step outside and enjoy two decks with amazing city and mountain views--perfect for relaxing or entertaining. Plus, the fully fenced yard provides a private and secure space for kids or pets to play. With a two-car garage offering plenty of storage and convenience, this home blends style and practicality with those stunning views you'll enjoy every day. Come check it out for yourself! (id:39198)
Property Details
Interior
Features
Basement Floor
4pc Bathroom
Bedroom
11 ft ,7 in x 11 ft ,9 inLaundry room
20 ft ,8 in x 12 ft ,11 inStorage
15 ft ,9 in x 11 ft ,9 inProperty History
 49
49


