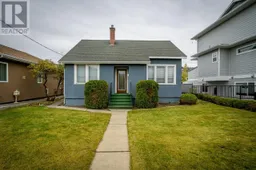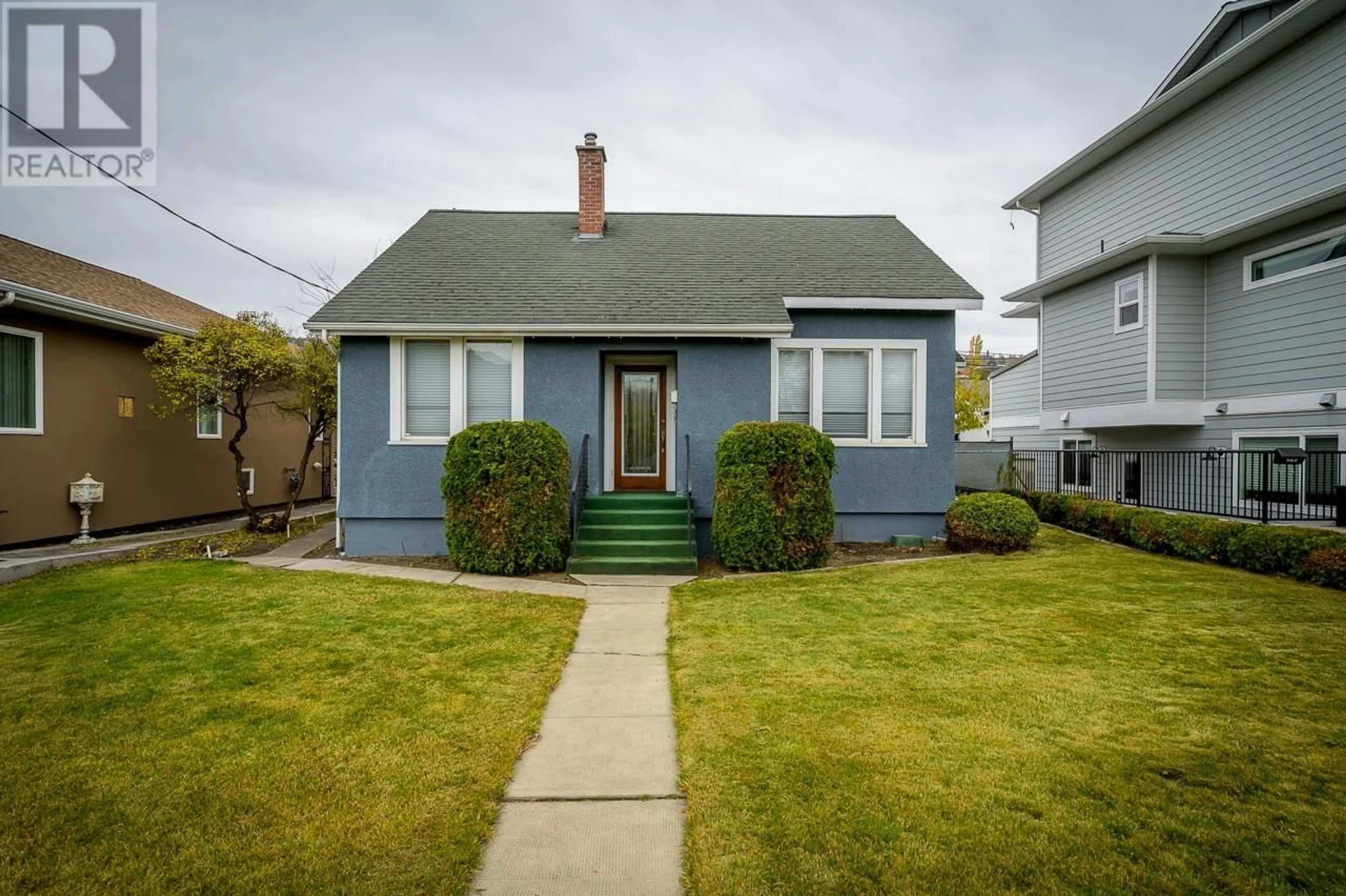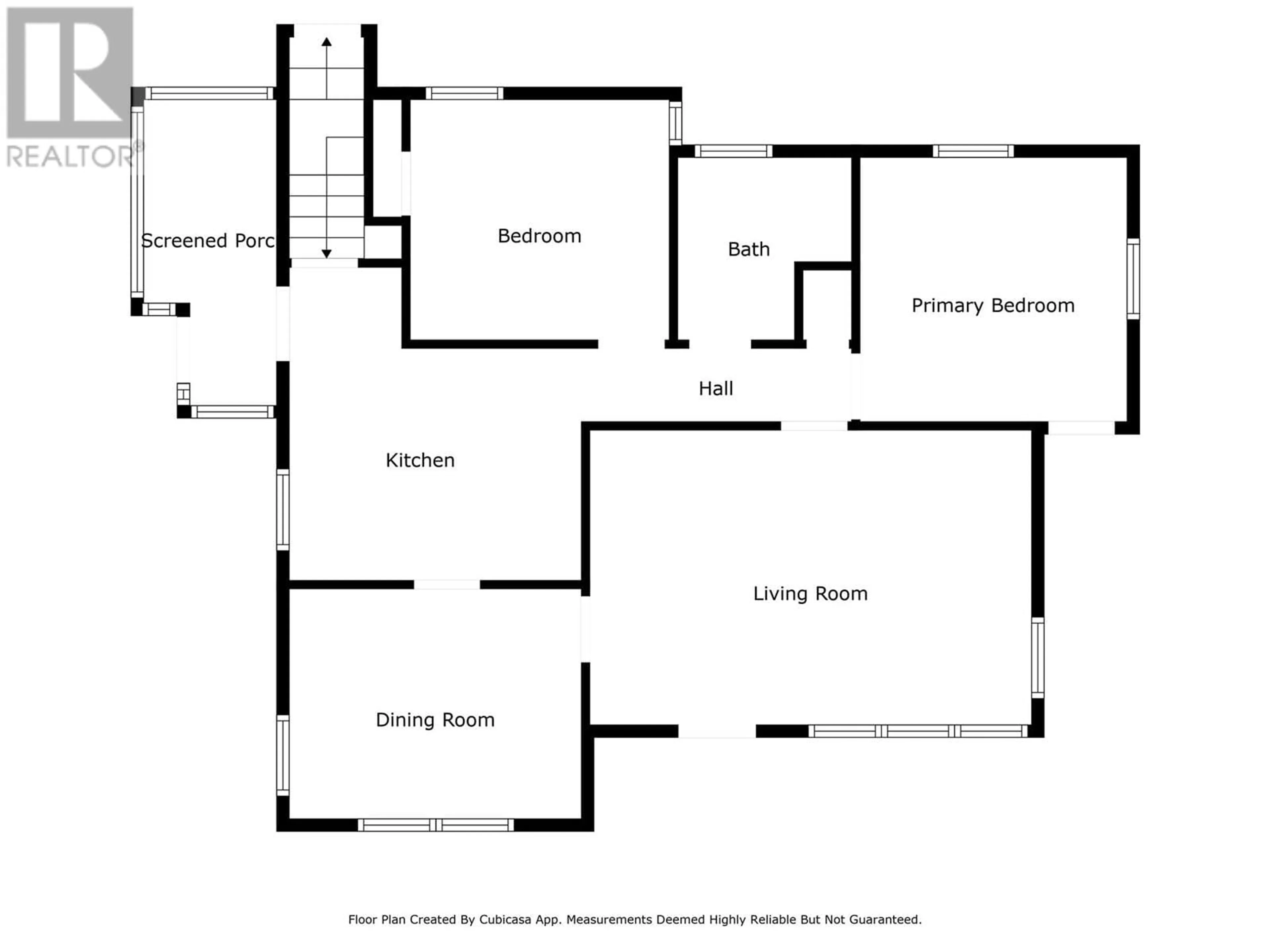637 Columbia Street, Kamloops, British Columbia V2C2V2
Contact us about this property
Highlights
Estimated ValueThis is the price Wahi expects this property to sell for.
The calculation is powered by our Instant Home Value Estimate, which uses current market and property price trends to estimate your home’s value with a 90% accuracy rate.Not available
Price/Sqft$402/sqft
Est. Mortgage$2,362/mo
Tax Amount ()-
Days On Market11 days
Description
Picture living in a charming, updated 3-bedroom home in the heart of town, perfect for planting roots and watching your family grow! Featuring a spacious, fully fenced yard with mature trees ideal for weekend BBQs, playing catch, or relaxing after a busy day. Conveniently walk-able to schools, parks, the Farmers Market, and downtown shopping, this home offers urban living at its best. Inside, enjoy high ceilings, lots of natural light and two cozy bedrooms upstairs, with an option to convert the dining room into another bedroom if needed. Recent upgrades include a new roof, furnace, central A/C, professionally painted exteriors, and updated windows. Yard is fully fenced with U/G Sprinklers. Backyard alley access, a detached 1 car garage and zoning for a potential carriage house. Perfect for first-time buyers, young families, or downsizers, this home offers endless possibilities. Seize this rare opportunity at an unbeatable price point —schedule your visit today and start your story in a welcoming and desirable neighbourhood! (id:39198)
Property Details
Interior
Features
Basement Floor
Partial bathroom
Recreation room
18'4'' x 15'3''Bedroom
14'8'' x 9'9''Exterior
Features
Parking
Garage spaces 1
Garage type -
Other parking spaces 0
Total parking spaces 1
Property History
 29
29

