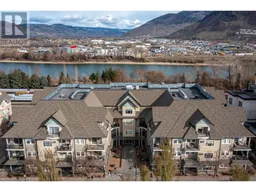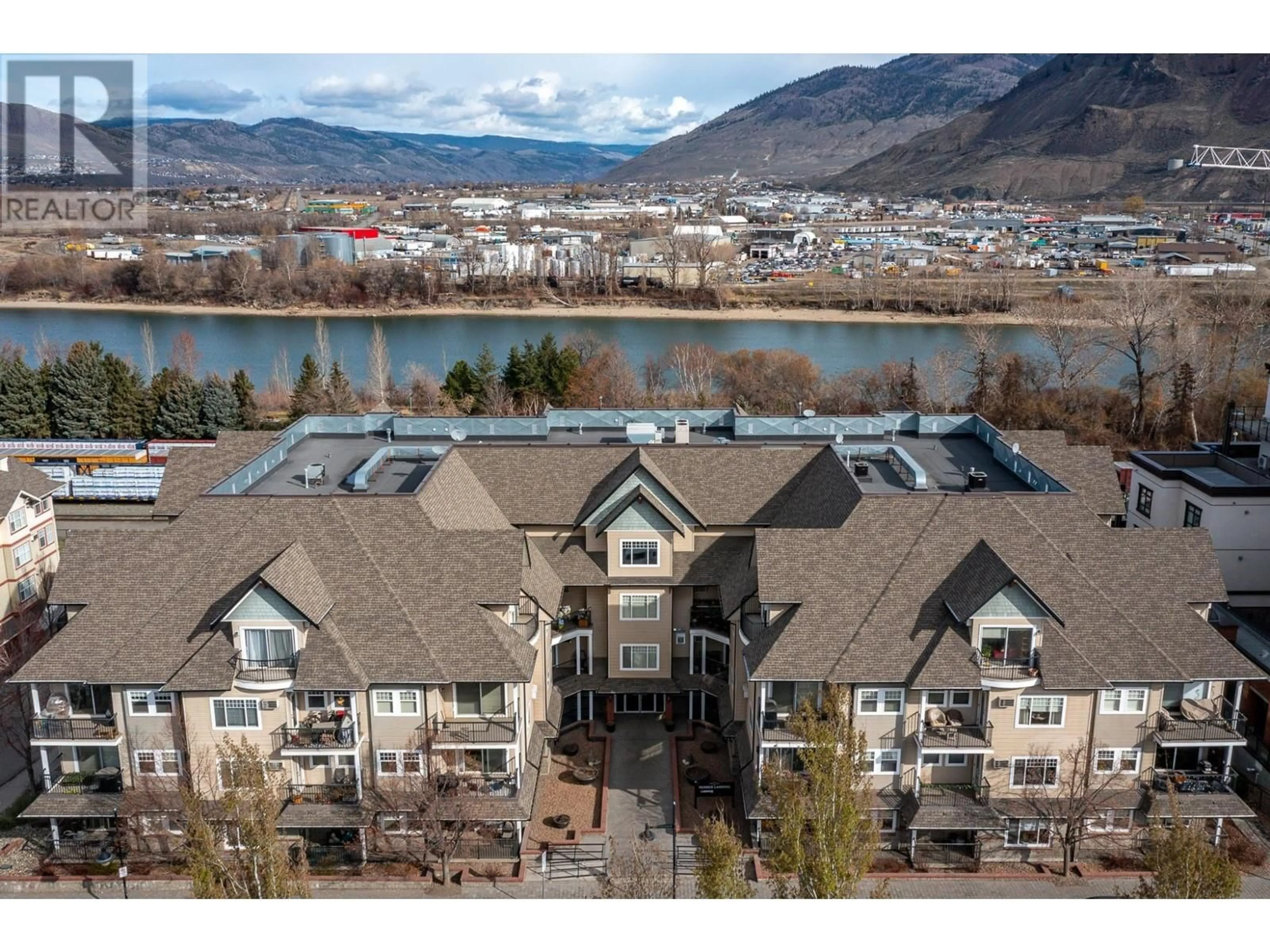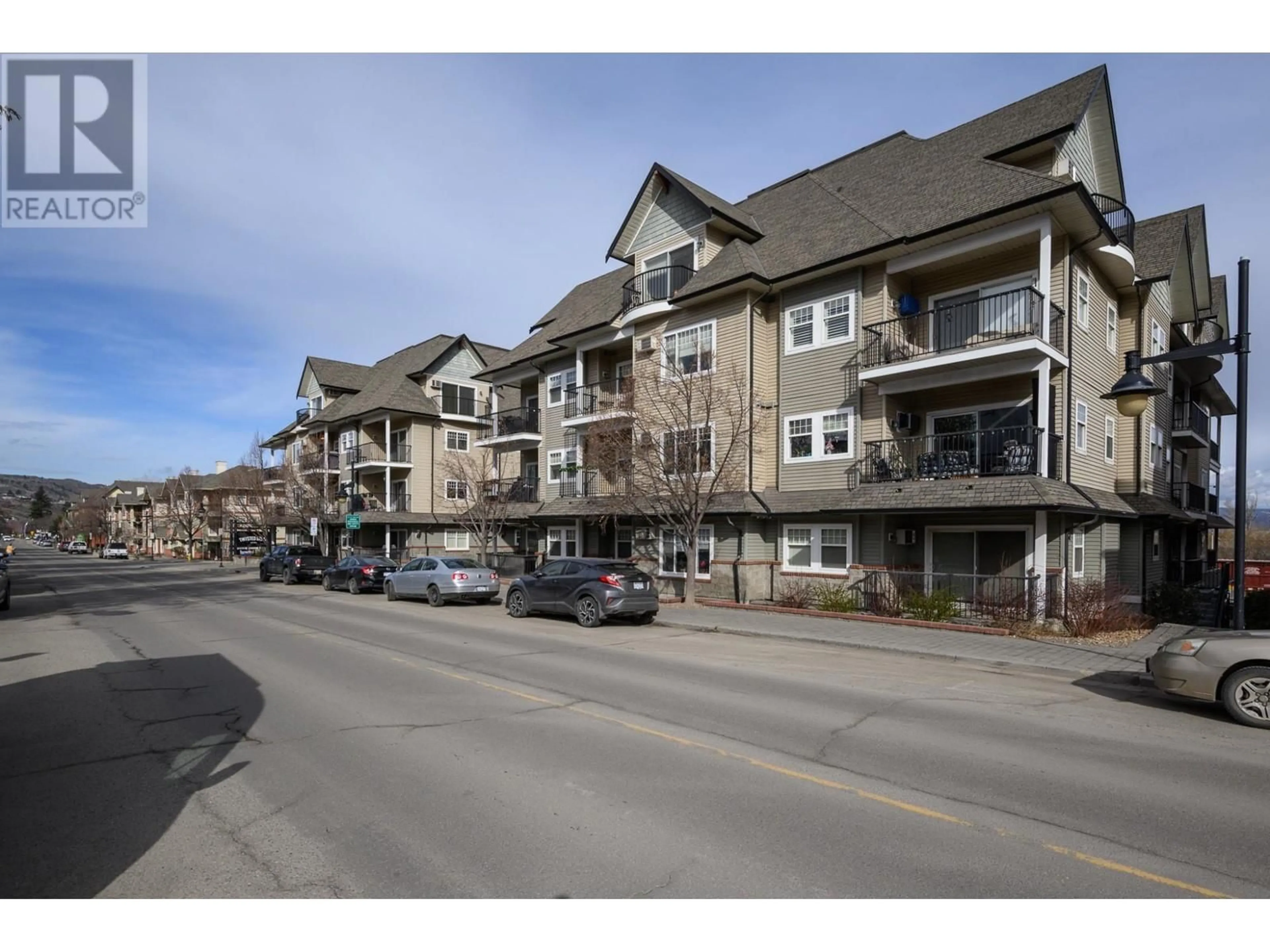202-550 LORNE STREET, Kamloops, British Columbia V2C1W3
Contact us about this property
Highlights
Estimated ValueThis is the price Wahi expects this property to sell for.
The calculation is powered by our Instant Home Value Estimate, which uses current market and property price trends to estimate your home’s value with a 90% accuracy rate.Not available
Price/Sqft$441/sqft
Est. Mortgage$1,568/mo
Maintenance fees$275/mo
Tax Amount ()-
Days On Market111 days
Description
This is the condo you've been waiting for! A bright and open one bedroom, one bathroom unit in popular Pioneer Landing near downtown Kamloops, Riverside Park, and the popular Sandman Centre! At 827 square feet, this home feels very spacious, and with the high ceilings it feels even larger! Enter into a welcoming foyer with a nice-sized closet, and down the hall to the large kitchen with an island for entertaining guests. The kitchen has many cabinets for lots of storage, tons of counter space, and a huge pantry. The open concept kitchen and living room lead right out onto the covered deck with a lovely mountain view. It has the perfect amount of space for a small table, chairs, and BBQ for meals on the patio! The master bedroom can easily accommodate a king bed and has two large "his and hers" closets. The 4-piece bathroom has a "cheater door" from the master bedroom to create an ensuite feel while still allowing access from the main living space. This unit is perfect for a young professional, couple, or down-sizers looking for a beautifully maintained space in a very quiet newer building. Low monthly strata fee of $27 4 per month includes water, sewer, garbage, and management. No age restrictions in this building, pets allowed with some restrictions. Lots of street parking available for guests. (id:39198)
Property Details
Interior
Features
Main level Floor
4pc Bathroom
Kitchen
13 ft ,1 in x 14 ft ,9 inLiving room
15 ft ,11 in x 15 ft ,3 inPrimary Bedroom
17 ft ,9 in x 11 ft ,2 inCondo Details
Inclusions
Property History
 45
45

