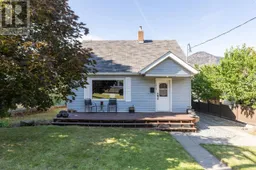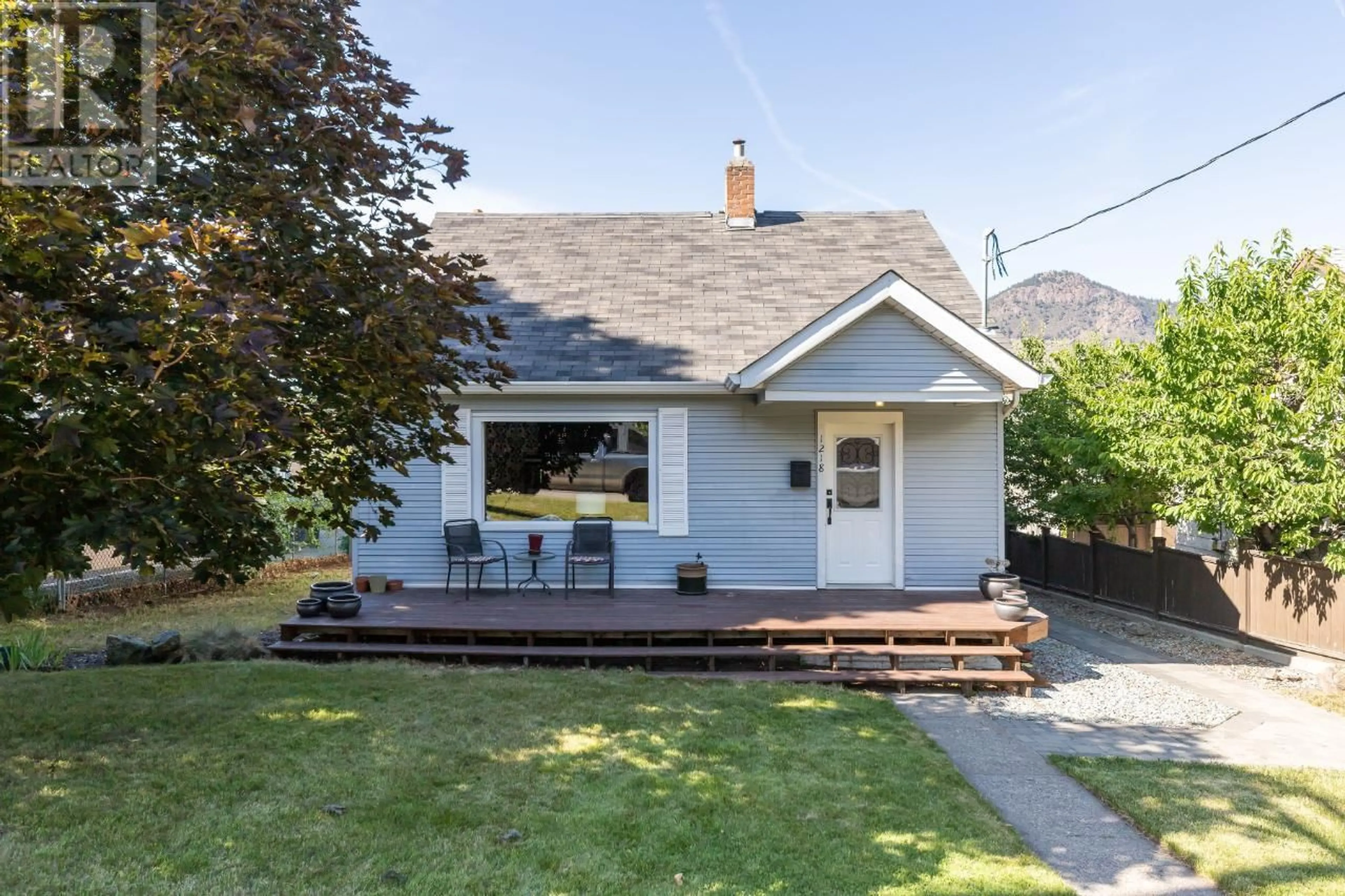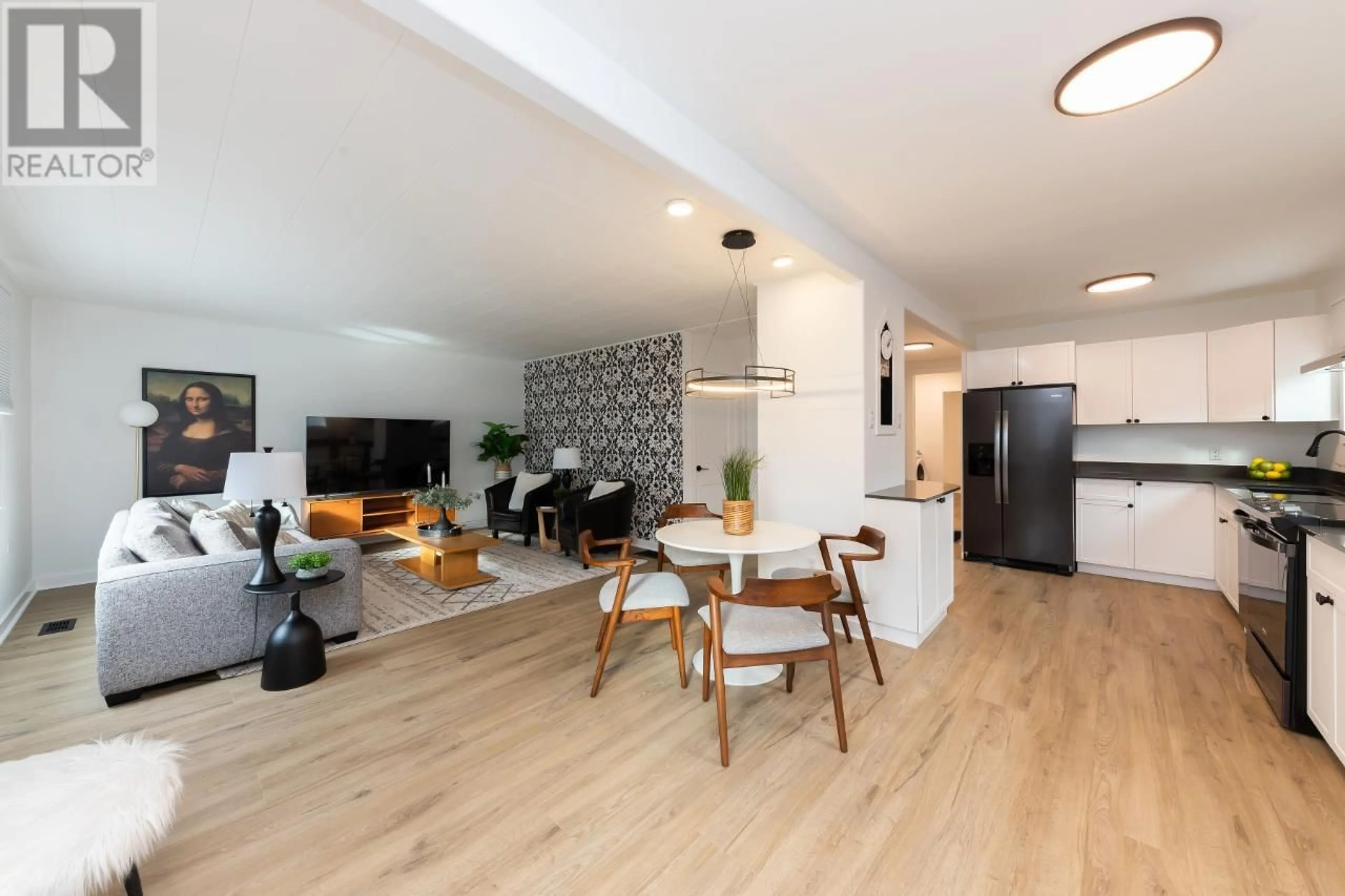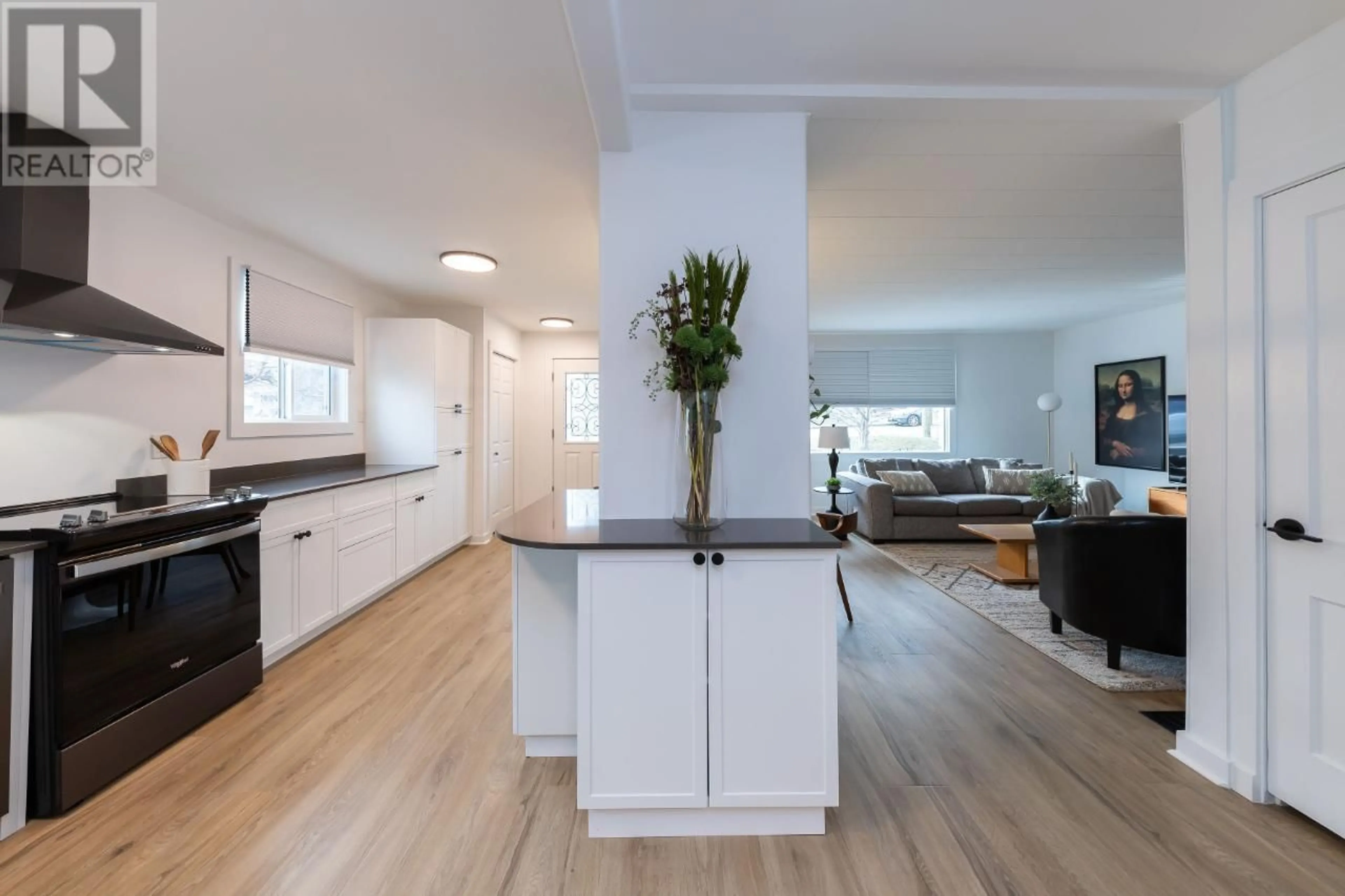1218 PLEASANT STREET, Kamloops, British Columbia V2C3C3
Contact us about this property
Highlights
Estimated ValueThis is the price Wahi expects this property to sell for.
The calculation is powered by our Instant Home Value Estimate, which uses current market and property price trends to estimate your home’s value with a 90% accuracy rate.Not available
Price/Sqft$340/sqft
Est. Mortgage$3,435/mo
Tax Amount ()-
Days On Market253 days
Description
Rare opportunity to own in the quiet East end of downtown Kamloops. This home has recently been updated and offers a beautiful open floor plan. Enjoy the new kitchen w/Calypso quartz counters, black hardware & brand new slate appliances. The stunning luxury plank flooring, new LED lighting, fresh paint, updated windows, updated bathrms, & new blinds make this home bright & welcoming. A lrg master bedrm w/walk in closet, 4 piece primary bathrm, 2 pce powder room and laundry all on the main. Upper floor boasts Jack & Jill style dormer bedrms that make for perfect kids rooms. Great mud room w/lrg closet. Beautiful cedar front porch, private newly fenced back yard w/lots of deck & entertaining space. Mortgage helper down w/self contained 1 bedrm in-law suite currently paying $1600 per month. Basement shows a tasteful layout w/good sized kitchen, 3 piece bathrm & separate laundry. The mech room has extra storage space + a dry cedar sauna. Basement ceiling insulated w/ ROXUL insulation for extra sound proofing. Paved ally access w/ extra private parking. Carport w/ extra storage. New main water line recently installed. Ready for quick possession. Don't miss on this ready to go home. All meas. approx. (id:39198)
Property Details
Interior
Features
Basement Floor
Utility room
10 ft ,1 in x 17 ft ,3 in3pc Bathroom
Kitchen
10 ft ,10 in x 8 ft ,2 inDining room
7 ft ,2 in x 8 ft ,2 inProperty History
 47
47


