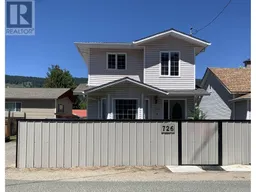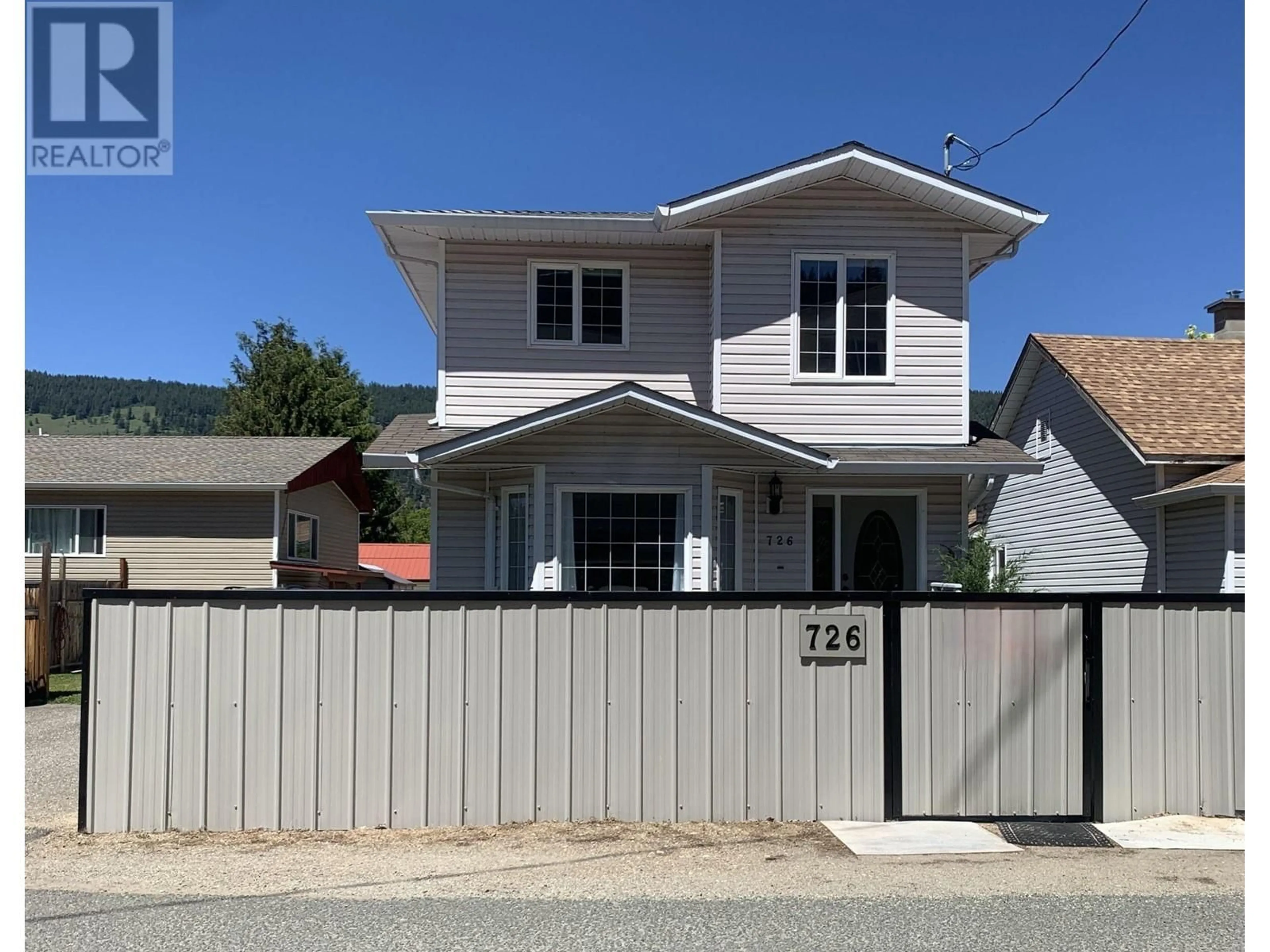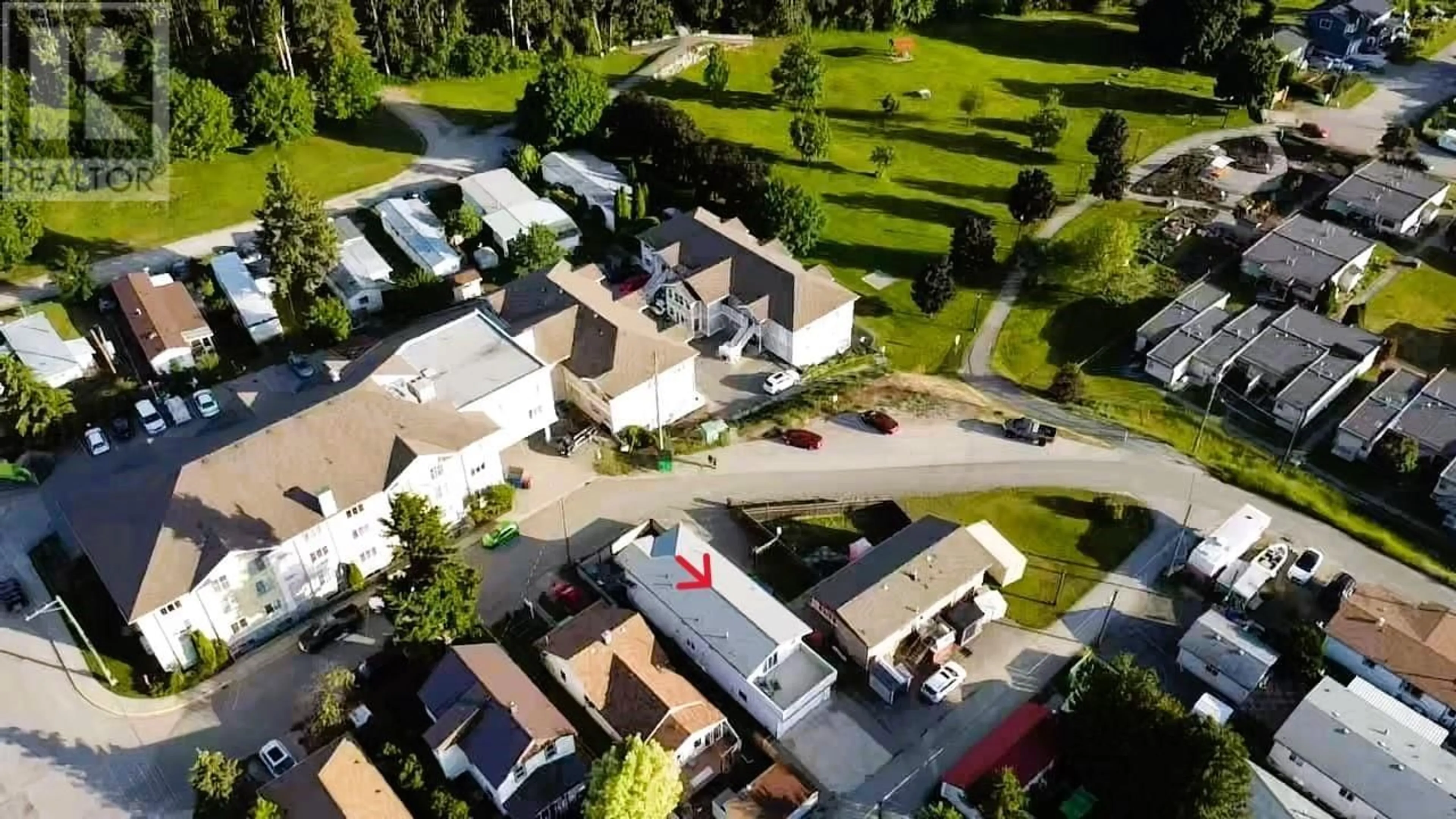726 OKANAGAN AVE, Chase, British Columbia V0E1M0
Contact us about this property
Highlights
Estimated ValueThis is the price Wahi expects this property to sell for.
The calculation is powered by our Instant Home Value Estimate, which uses current market and property price trends to estimate your home’s value with a 90% accuracy rate.Not available
Price/Sqft$277/sqft
Est. Mortgage$2,487/mth
Tax Amount ()-
Days On Market93 days
Description
WELCOME TO YOUR PERFECT HOME CENTRALLY LOCATED IN CHASE. THIS SPACIOUS 4-BEDROOM, 2-BATHROOM RESIDENCE BOASTS A WELCOMING ATMOSPHERE & AMPLE SPACE FOR YOUR LOVED ONES TO GROW AND THRIVE. WITH A CONVENIENT ATTACHED DOUBLE GARAGE & RECENT UPGRADES, FAMILY OR YOUNG COUPLE LIFE JUST GOT EASIER. IT IS WITHIN WALKING DISTANCE OF SCHOOLS, EASY& ACCESS TO A GROCERY STORE, RESTAURANTS, A REC CENTER APPROX. 4 BLOCKS TO THE LITTLE SHUSWAP LAKE. IMAGINE WEEKEND ADVENTURES EXPLORING NEARBY FORESTED WALKING TRAILS OR ENJOY FAMILY-FRIENDLY OUTINGS AT THE LOCAL BEACH. 2022 UPDATES INCLUDE NEW MAIN FLOOR HIGH-END LAMINATE FLOORING, NATURAL GAS FURNACE, HW TANK & AIR CONDITIONING. A MAINTENANCE FREE METAL FENCE THAT MAKES A SECURE YARD. VERY CLEAN & WELL CARED FOR, MAKING IT EASY TO MOVE IN & START MAKING MEMORIES. EXPERIENCE THE WARMTH & COMFORT OF FAMILY LIFE IN THE WONDERFUL HOME. IF THE SMALL TOWN LIFESTYLE WITH ALL HTE CONVENIENCE IS WHAT YOU ARE LOOKING FOR THEN THIS IS THE HOME FOR YOU! (id:39198)
Property Details
Interior
Features
Above Floor
4pc Bathroom
Bedroom
18 ft ,8 in x 17 ftBedroom
10 ft ,8 in x 8 ftBedroom
10 ft ,8 in x 8 ftExterior
Parking
Garage spaces 2
Garage type Garage
Other parking spaces 0
Total parking spaces 2
Property History
 57
57

